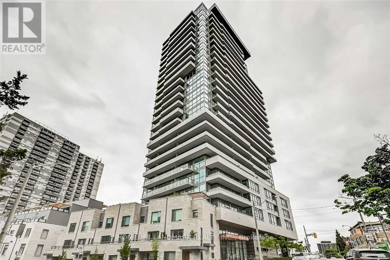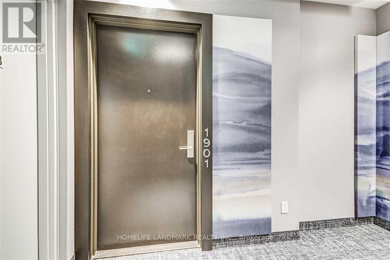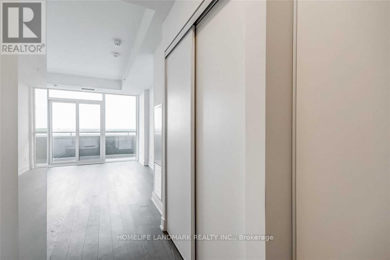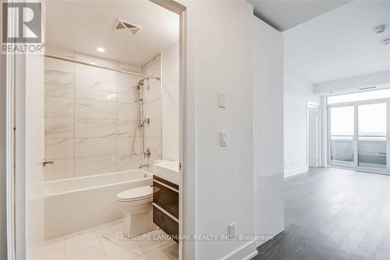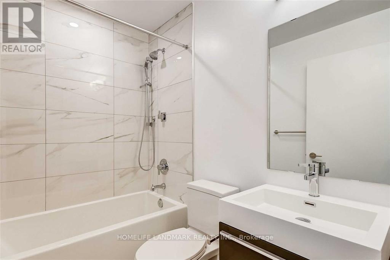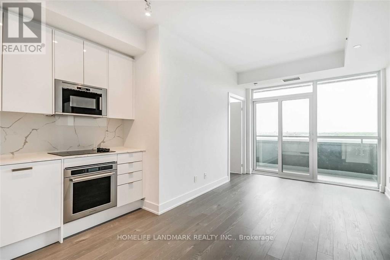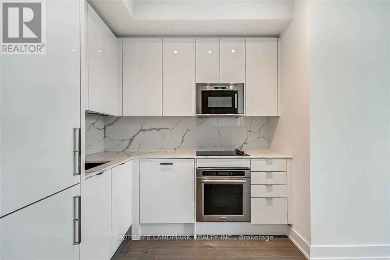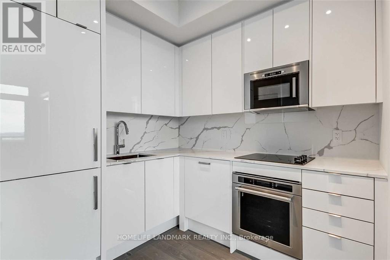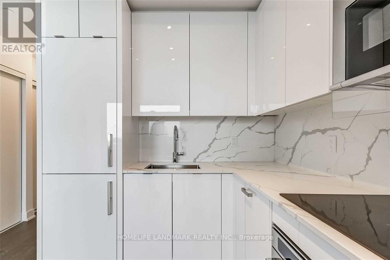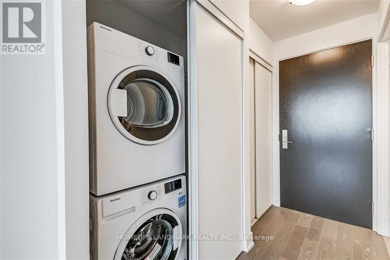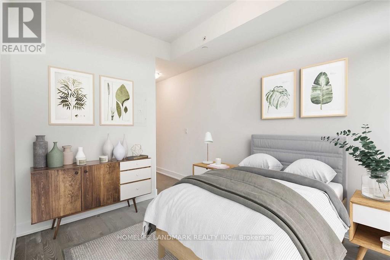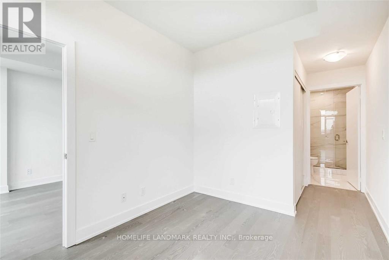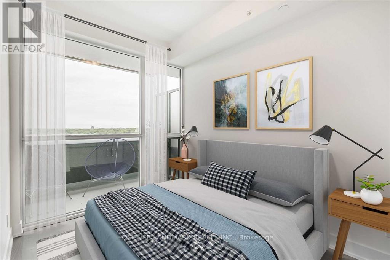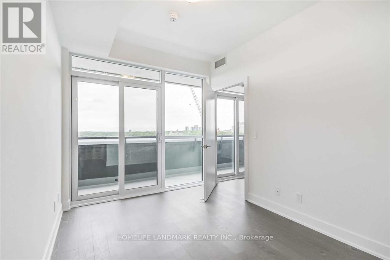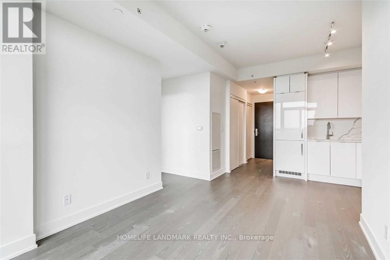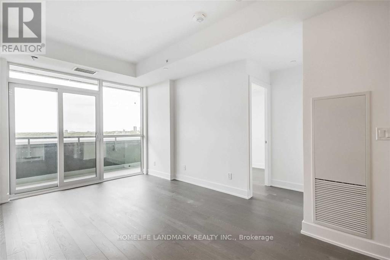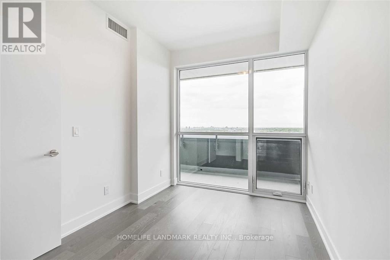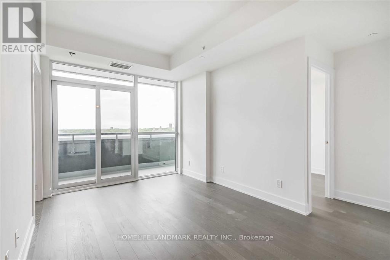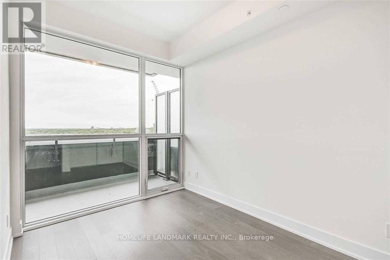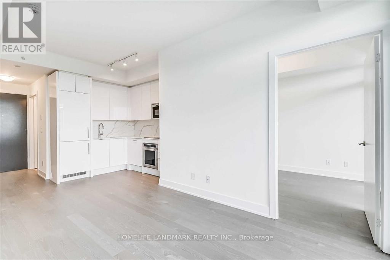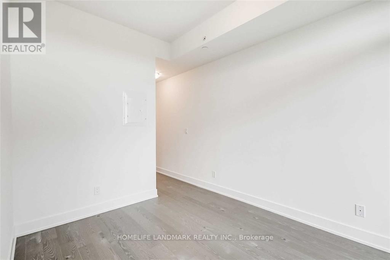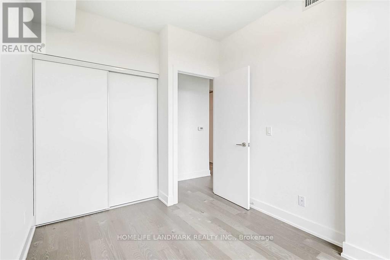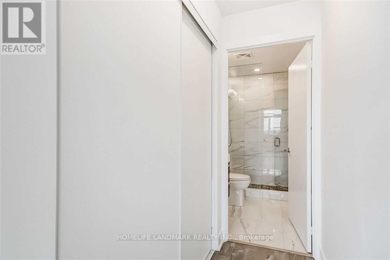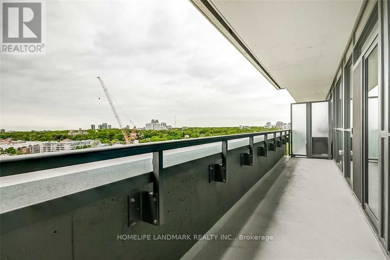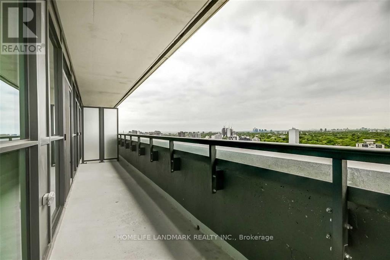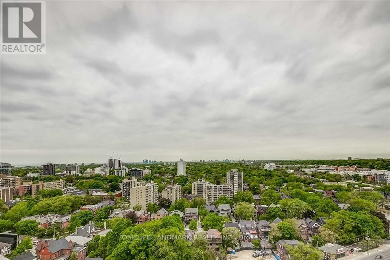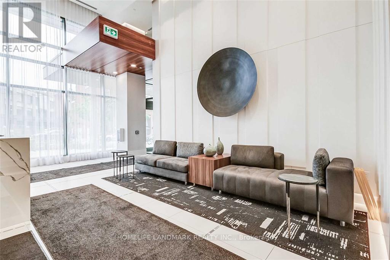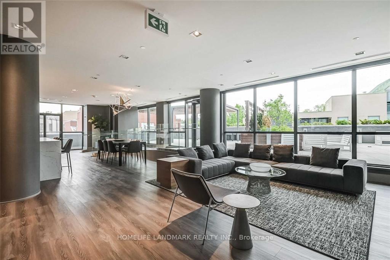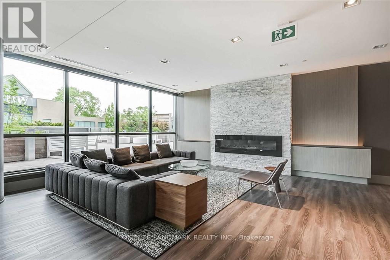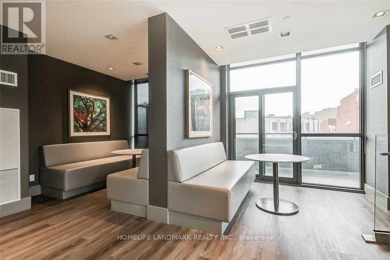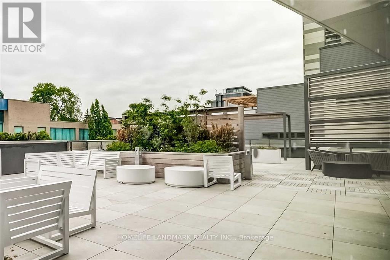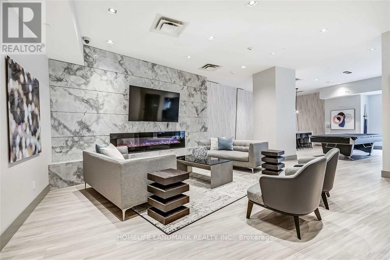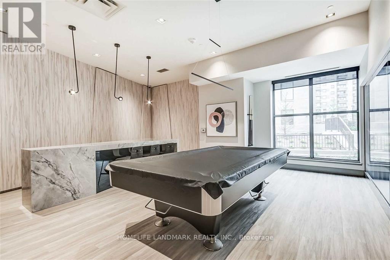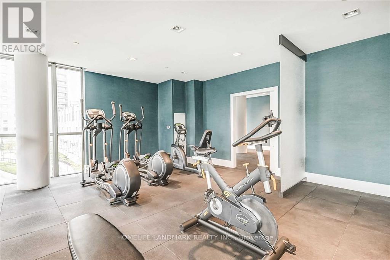1901 - 181 Bedford Road Toronto, Ontario M5R 0A5
$3,200 Monthly
Discover the epitome of urban luxury at 181 Bedford Road, where sophisticated living meets prime location in Yorkville and The Annex. Located at 181 Bedford Road, this luxurious 2-bedroom, 2-bathroom suite offers an ideal blend of elegance and convenience in the heart of Yorkville and The Annex. With soaring 9-foot ceilings and large floor-to-ceiling windows, the open-concept living and dining area is filled with natural light and features unobstructed western views over The Annex and Casa Loma. The kitchen is well-appointed with integrated European appliances, upgraded white gloss cabinetry, and quartz countertops. Residents can enjoy a spacious primary bedroom with a 4-piece ensuite, a second excellent bedroom, and a large balcony perfect for viewing sunsets. Additional amenities include an owned parking spot, locker, Bike Racks, Gym, Lounge, Party Room, and Outdoor Patio /W Bbq. Steps to Yorkville, top restaurants, shops, St George & Dupont subway stations, U of T and much more! Available for short term as well. (id:61015)
Property Details
| MLS® Number | C11988596 |
| Property Type | Single Family |
| Neigbourhood | University—Rosedale |
| Community Name | Annex |
| Amenities Near By | Hospital, Park, Public Transit, Schools |
| Community Features | Pet Restrictions |
| Features | Ravine, Balcony |
Building
| Bathroom Total | 2 |
| Bedrooms Above Ground | 2 |
| Bedrooms Total | 2 |
| Age | New Building |
| Amenities | Security/concierge, Exercise Centre, Party Room, Visitor Parking, Storage - Locker |
| Appliances | Oven - Built-in |
| Cooling Type | Central Air Conditioning |
| Exterior Finish | Concrete |
| Flooring Type | Vinyl |
| Heating Fuel | Natural Gas |
| Heating Type | Forced Air |
| Size Interior | 600 - 699 Ft2 |
| Type | Apartment |
Parking
| Underground | |
| Garage |
Land
| Acreage | No |
| Land Amenities | Hospital, Park, Public Transit, Schools |
Rooms
| Level | Type | Length | Width | Dimensions |
|---|---|---|---|---|
| Ground Level | Living Room | 5.03 m | 2.89 m | 5.03 m x 2.89 m |
| Ground Level | Kitchen | 5.03 m | 2.89 m | 5.03 m x 2.89 m |
| Ground Level | Primary Bedroom | 3.3 m | 2.69 m | 3.3 m x 2.69 m |
| Ground Level | Bedroom 2 | 3.2 m | 2.59 m | 3.2 m x 2.59 m |
https://www.realtor.ca/real-estate/27953186/1901-181-bedford-road-toronto-annex-annex
Contact Us
Contact us for more information

