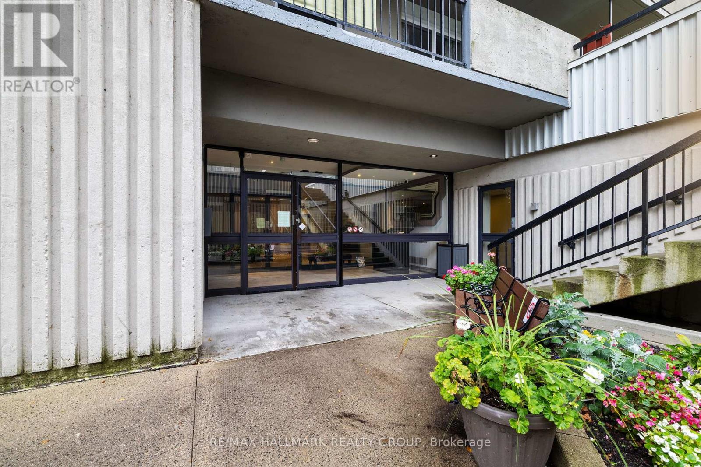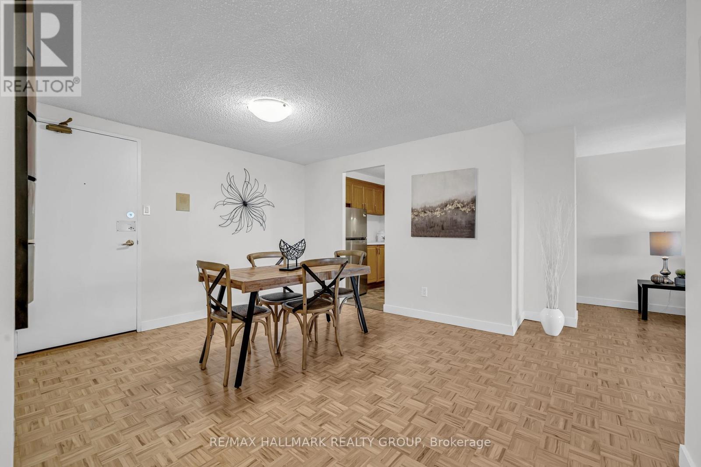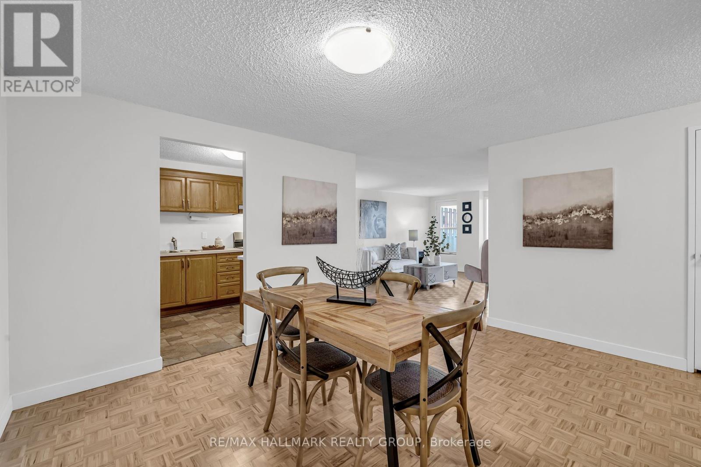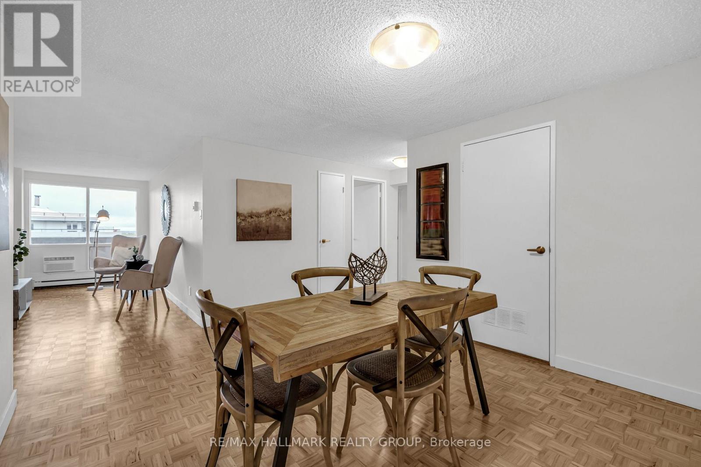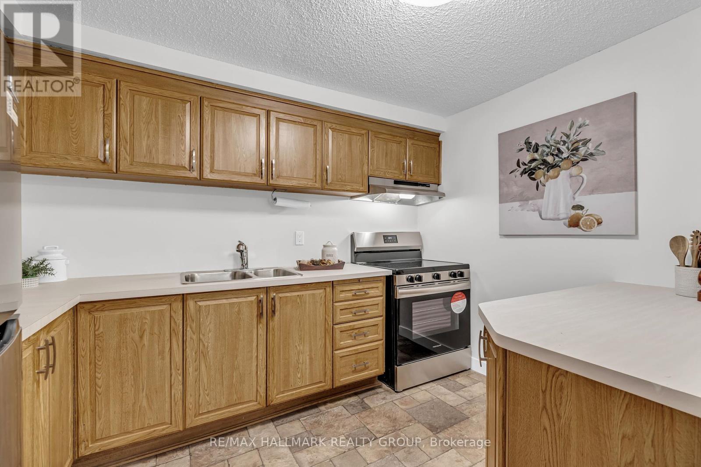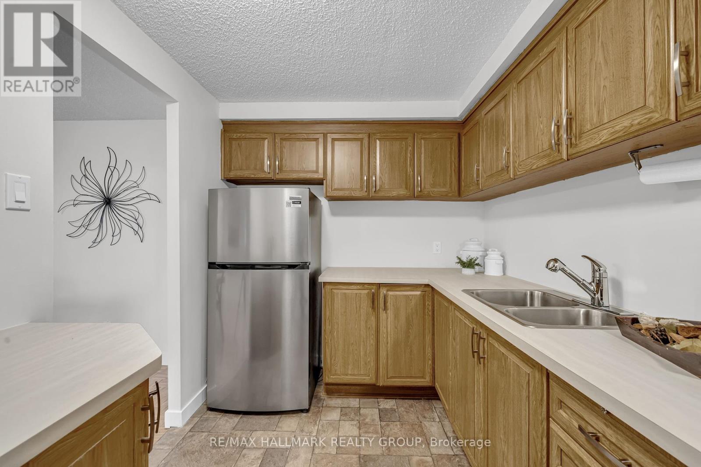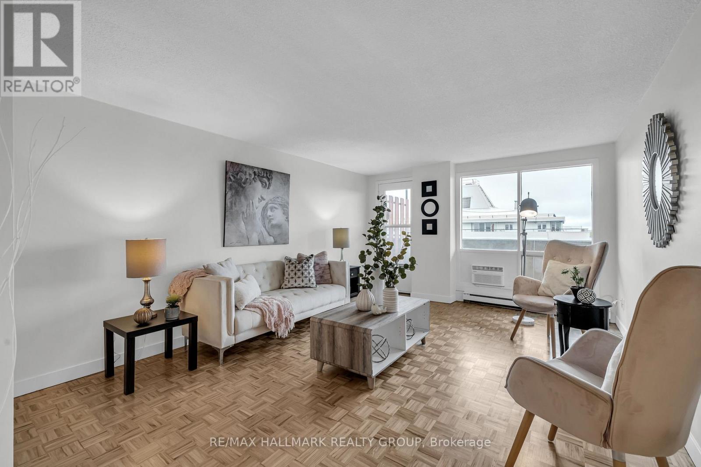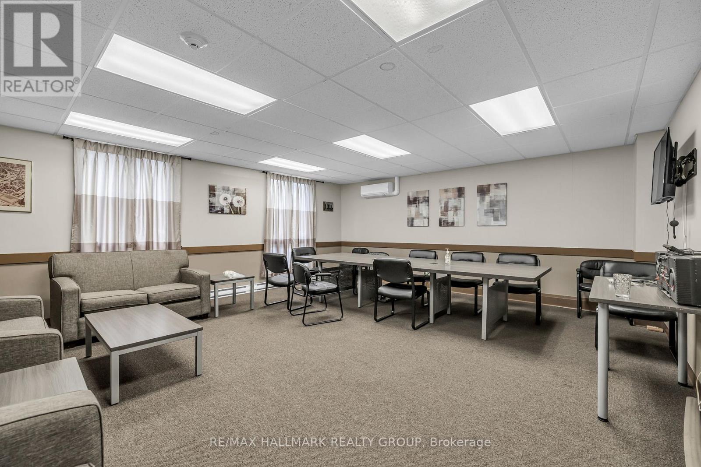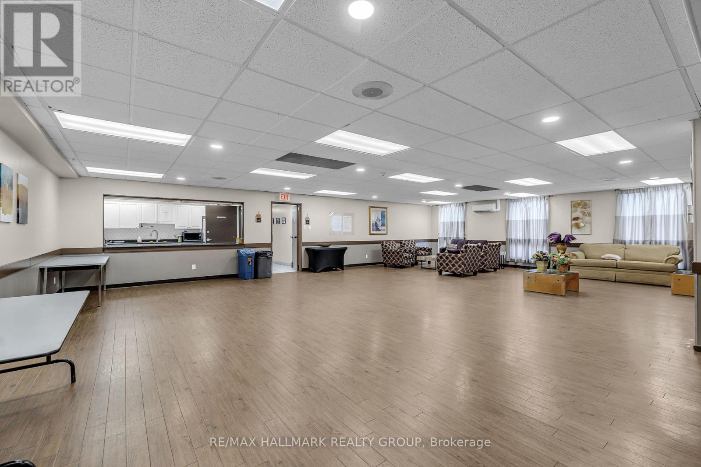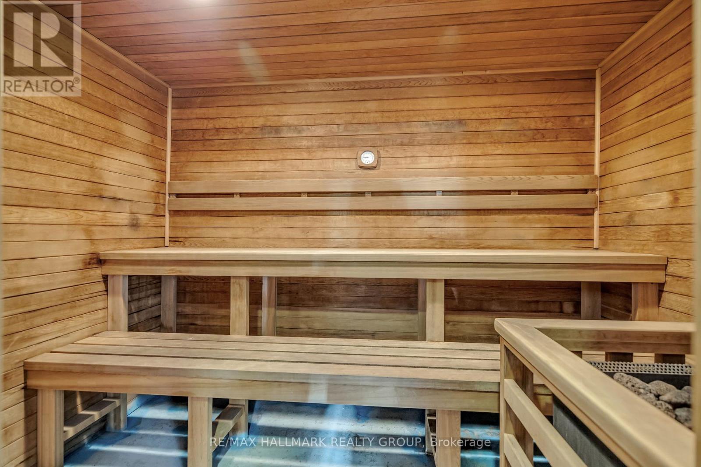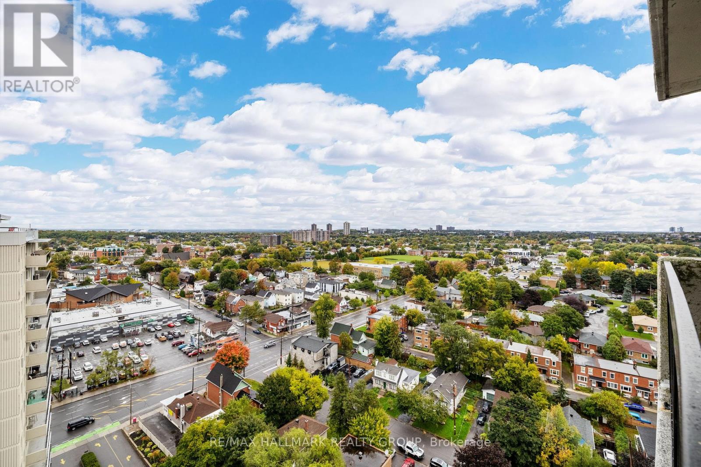1906 - 158b Mcarthur Avenue Ottawa, Ontario K1L 8C9
$299,000Maintenance, Insurance
$649.99 Monthly
Maintenance, Insurance
$649.99 MonthlyFlooring: Tile, Welcome to this beautifully remodeled 2-bedroom, 1-bathroom condo with stunning views of the Rideau River. Recently updated with refinished flooring, brand-new appliances, a sleek new countertop, fresh paint throughout, and a new window AC unit, this home is move-in ready! The windows are set to be replaced soon at no cost to the buyer, ensuring even more value. Enjoy the outdoors on a long balcony that spans the entire length of the apartment, perfect for taking in the serene views. Building amenities include an indoor pool, sauna, gym, conference room, library, and workshop. For added convenience, several shops are attached to the building, making shopping a breeze. Don't miss out on this rare opportunity!, Flooring: Hardwood (id:61015)
Property Details
| MLS® Number | X12018068 |
| Property Type | Single Family |
| Community Name | 3404 - Vanier |
| Community Features | Pet Restrictions |
| Parking Space Total | 1 |
Building
| Bathroom Total | 1 |
| Bedrooms Above Ground | 2 |
| Bedrooms Total | 2 |
| Cooling Type | Window Air Conditioner |
| Exterior Finish | Brick, Stone |
| Fireplace Present | Yes |
| Foundation Type | Concrete |
| Heating Fuel | Electric |
| Heating Type | Baseboard Heaters |
| Size Interior | 800 - 899 Ft2 |
| Type | Apartment |
Parking
| Underground | |
| Garage |
Land
| Acreage | No |
| Zoning Description | Residential |
Rooms
| Level | Type | Length | Width | Dimensions |
|---|---|---|---|---|
| Main Level | Living Room | 4.41 m | 3.14 m | 4.41 m x 3.14 m |
| Main Level | Dining Room | 3.4 m | 3.2 m | 3.4 m x 3.2 m |
| Main Level | Kitchen | 3.12 m | 2.26 m | 3.12 m x 2.26 m |
| Main Level | Bedroom | 2.97 m | 2.54 m | 2.97 m x 2.54 m |
| Main Level | Bedroom | 3.25 m | 3.75 m | 3.25 m x 3.75 m |
| Main Level | Bathroom | 2.15 m | 1.47 m | 2.15 m x 1.47 m |
| Main Level | Other | 1.21 m | 2.05 m | 1.21 m x 2.05 m |
| Main Level | Other | 9.75 m | 1.82 m | 9.75 m x 1.82 m |
https://www.realtor.ca/real-estate/28021668/1906-158b-mcarthur-avenue-ottawa-3404-vanier
Contact Us
Contact us for more information

