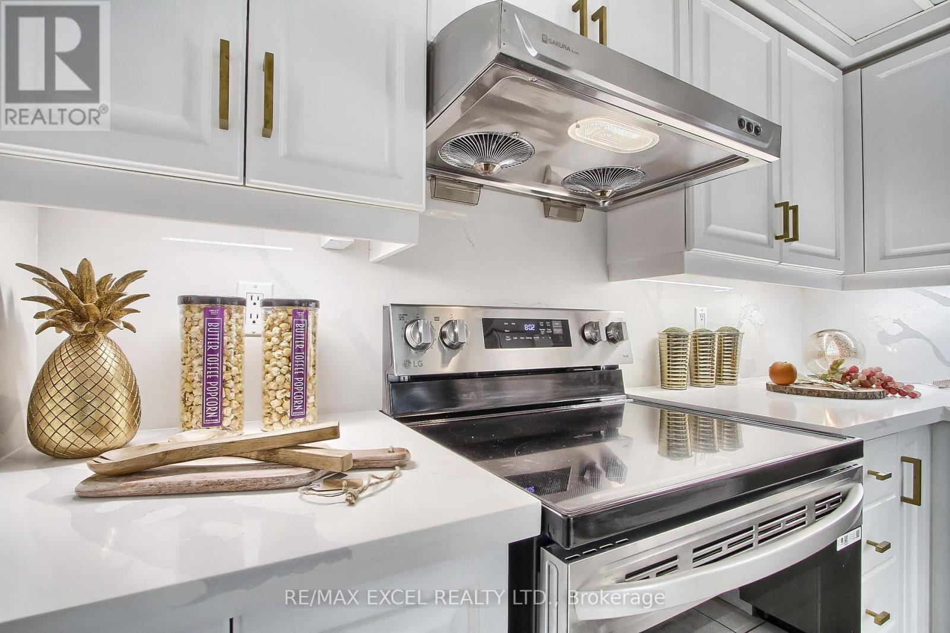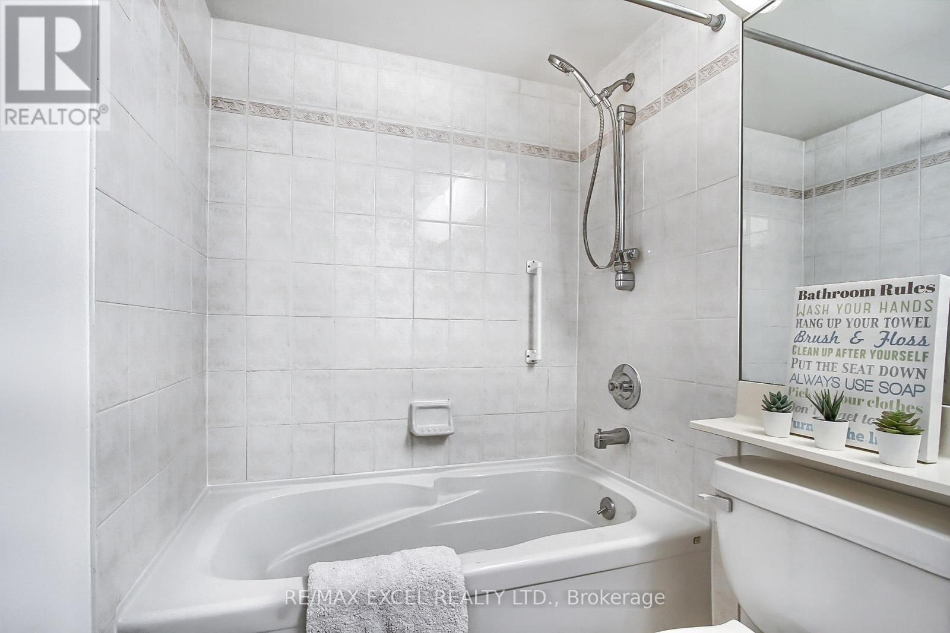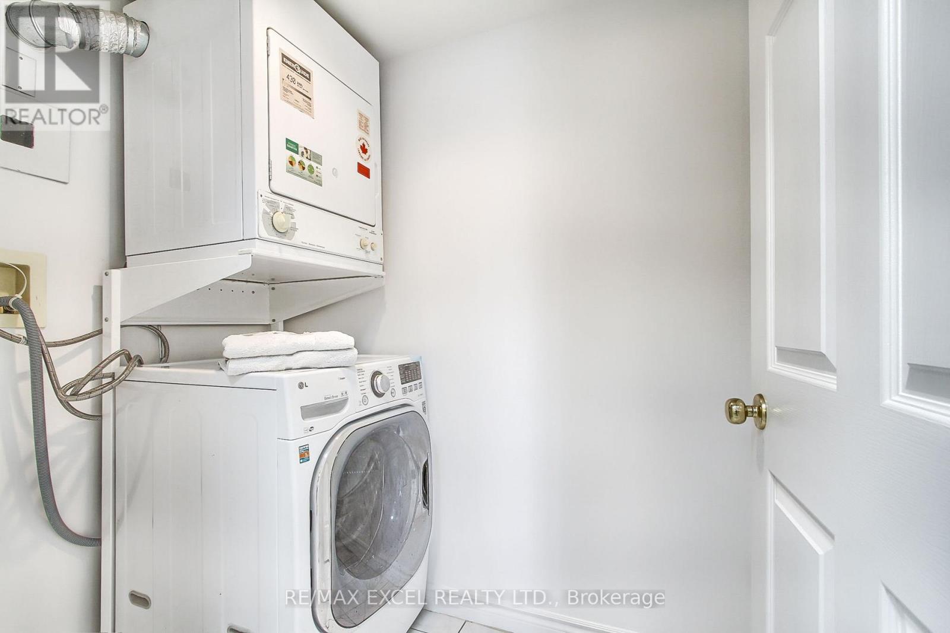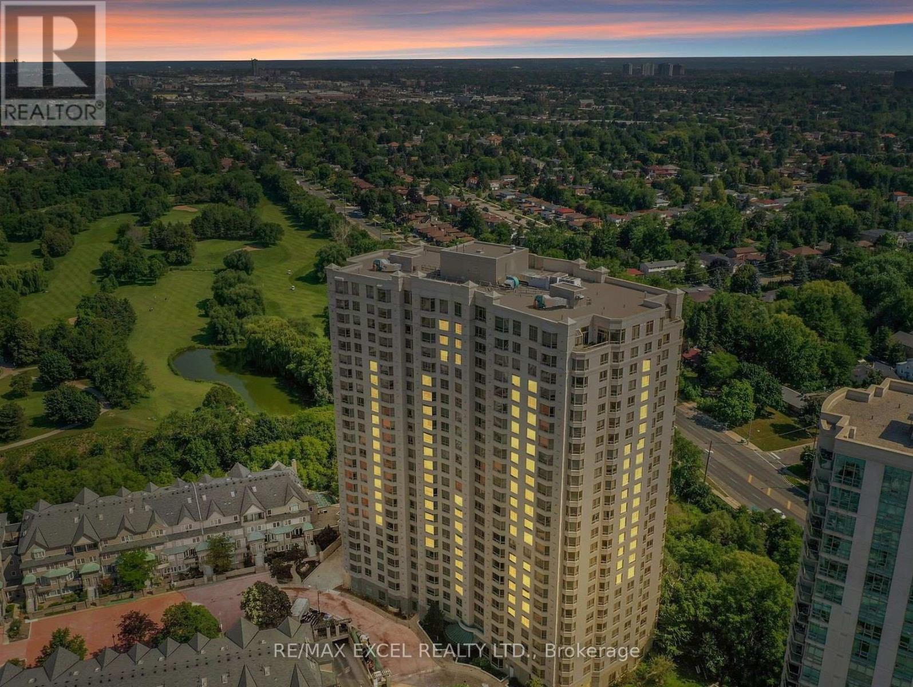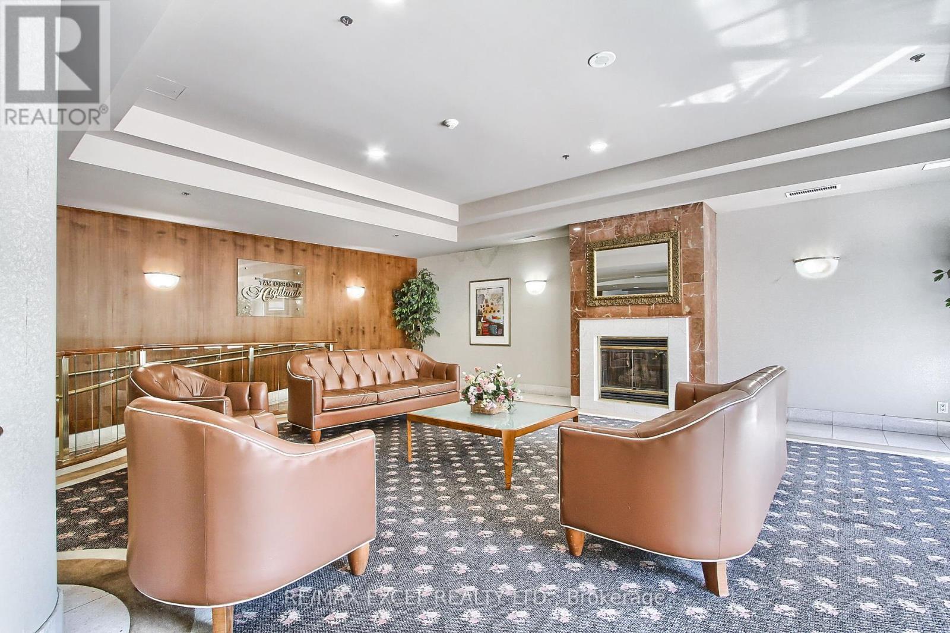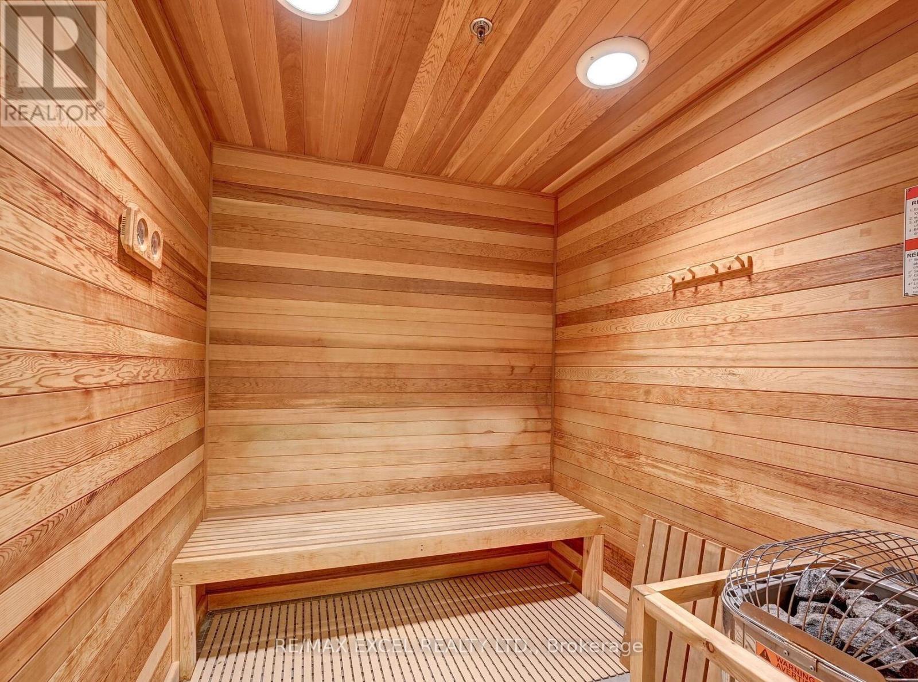1907 - 228 Bonis Avenue Toronto, Ontario M1T 3W1
$2,780 Monthly
*FULLY FURNISHED & NEWLY RENOVATED* Welcome to This Large & Sun Filled Tridel-Built Condo w/ over 1000 Sq Ft of Living Space! Boasting a Generous Sized Primary Bedroom w/ Large Walk-In Closet & 4PC Ensuite, Spacious Solarium Which Easily Serves As a 2nd Bedroom or Home Office, Second Bathroom, Great Sized Laundry Room w/ Storage, SW Facing Views & More! This Newly Renovated Unit Boasts: BRAND New Completely Redone Kitchen w/ New S/S Appliances, Kitchen Sink, Sakura Range Hood, Stone Countertops, Refinished Kitchen Cabinets, New Laminate Throughout, Completely Repainted, New Light Fixtures & More. Location is Unbeatable - Steps to Agincourt Mall (w/ Walmart, Shoppers, Restaurants), Agincourt Go Station, TTC, Parks, Tam O' Shanter Golf Course & Just a Short Drive to Hwy 401/404. Don't Miss This Opportunity to See a Well Maintained Property! **EXTRAS** 24h concierge, gatehouse, indoor pool, party room, and gym (id:61015)
Property Details
| MLS® Number | E11989989 |
| Property Type | Single Family |
| Neigbourhood | Agincourt Centre |
| Community Name | Tam O'Shanter-Sullivan |
| Community Features | Pet Restrictions |
| Parking Space Total | 1 |
Building
| Bathroom Total | 2 |
| Bedrooms Above Ground | 1 |
| Bedrooms Below Ground | 1 |
| Bedrooms Total | 2 |
| Amenities | Exercise Centre, Recreation Centre, Sauna |
| Appliances | Dishwasher, Dryer, Stove, Washer, Refrigerator |
| Cooling Type | Central Air Conditioning |
| Exterior Finish | Concrete |
| Fire Protection | Security Guard |
| Flooring Type | Laminate, Ceramic |
| Half Bath Total | 1 |
| Heating Fuel | Natural Gas |
| Heating Type | Forced Air |
| Size Interior | 1,000 - 1,199 Ft2 |
| Type | Apartment |
Parking
| Underground | |
| Garage |
Land
| Acreage | No |
Rooms
| Level | Type | Length | Width | Dimensions |
|---|---|---|---|---|
| Flat | Living Room | 5.18 m | 5.1 m | 5.18 m x 5.1 m |
| Flat | Dining Room | 5.18 m | 5.1 m | 5.18 m x 5.1 m |
| Flat | Kitchen | 3.25 m | 2.75 m | 3.25 m x 2.75 m |
| Flat | Primary Bedroom | 5.7 m | 3.32 m | 5.7 m x 3.32 m |
| Flat | Solarium | 3.76 m | 3.15 m | 3.76 m x 3.15 m |
| Flat | Laundry Room | 2 m | 1.37 m | 2 m x 1.37 m |
Contact Us
Contact us for more information













