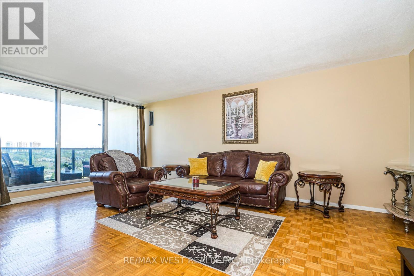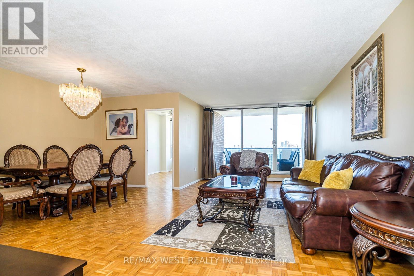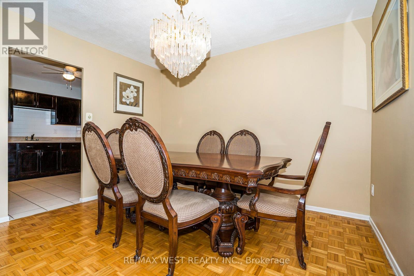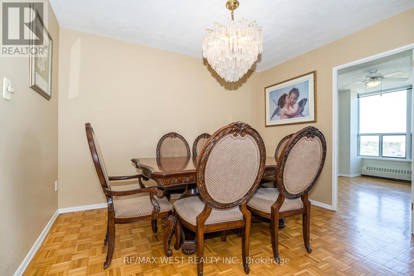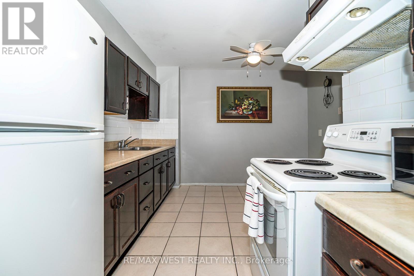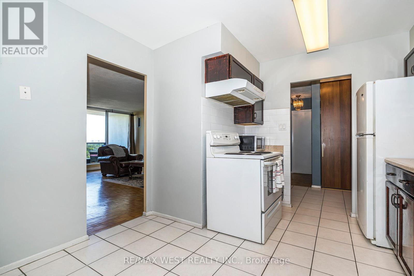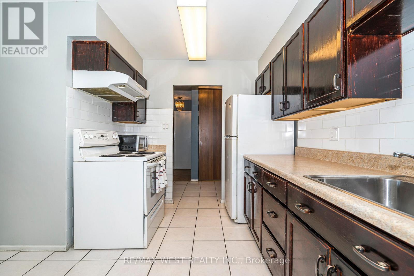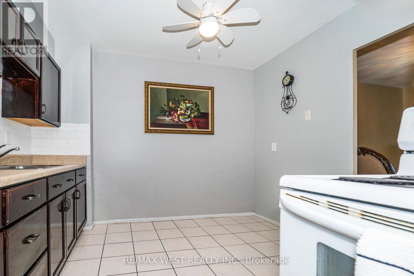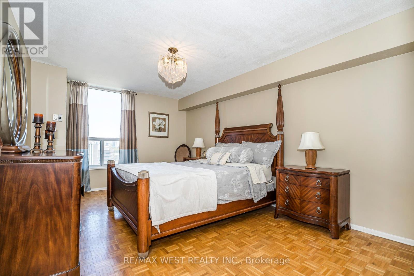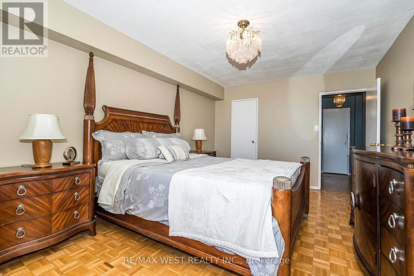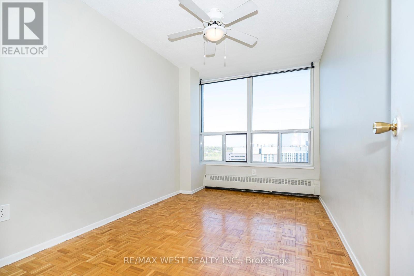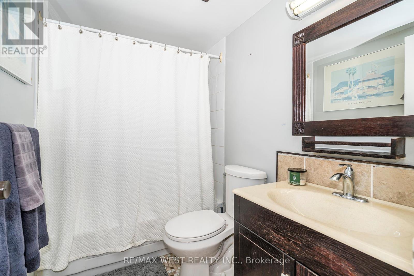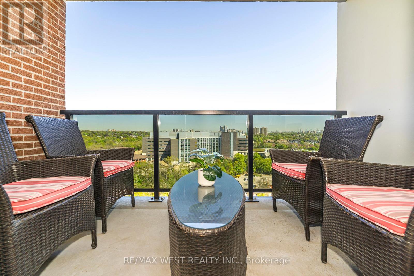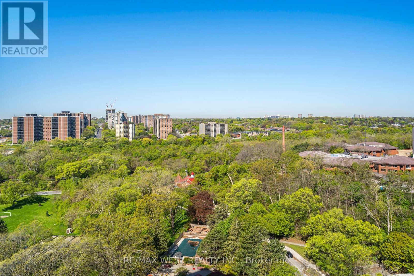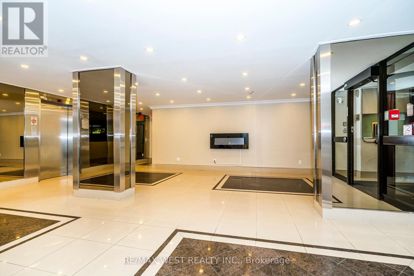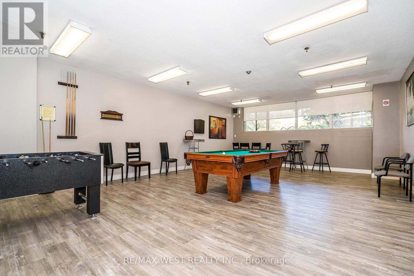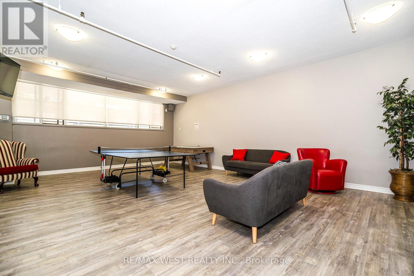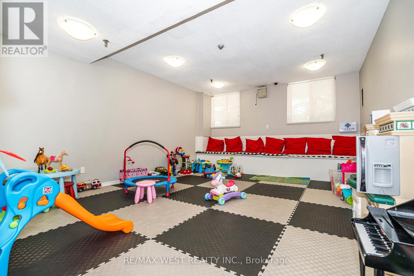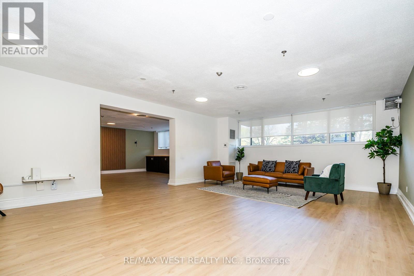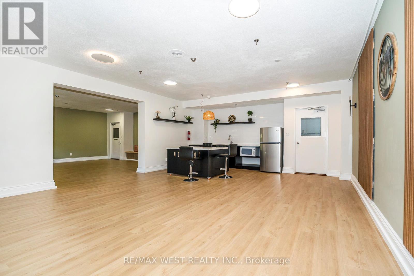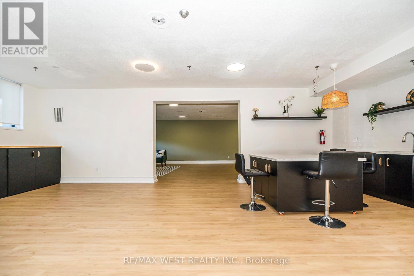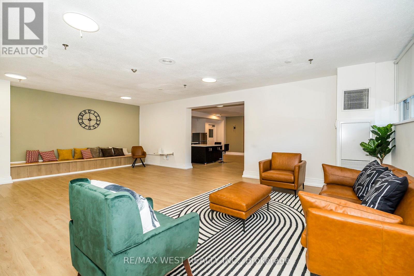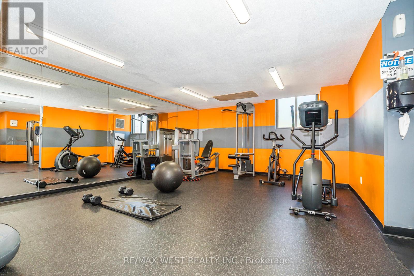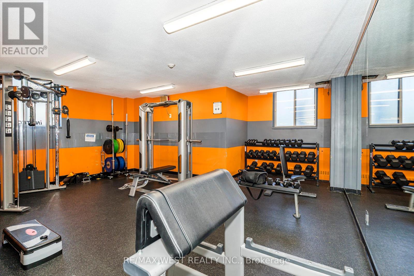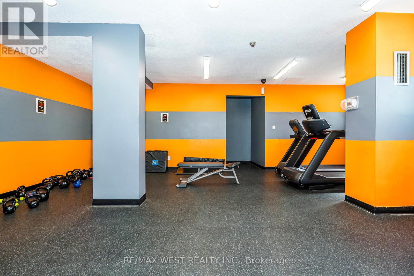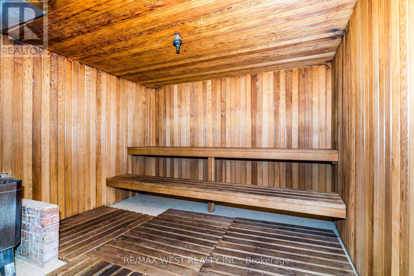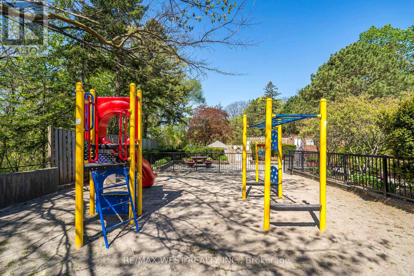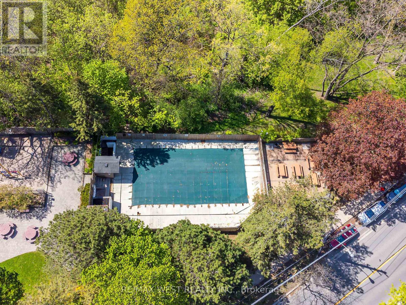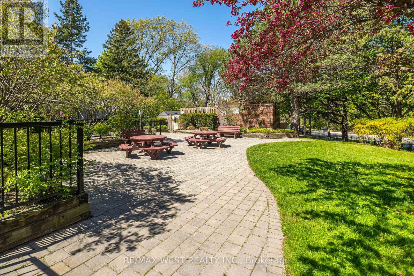1908 - 85 Emmett Avenue Toronto, Ontario M6M 5A2
$409,900Maintenance, Heat, Insurance, Common Area Maintenance, Parking, Water, Cable TV
$985.27 Monthly
Maintenance, Heat, Insurance, Common Area Maintenance, Parking, Water, Cable TV
$985.27 Monthly**Emmett House Condominiums**890 sq ft**One bedroom plus den (ideal for office or 2nd bedroom)**Parking and storage locker included**Cable/Internet package included**Open concept living/dining space with walk-out to balcony**Eat-in kitchen**Large Primary bedroom with walk-in closet**Plenty of storage - 2 double closets + 1 linen closet**TTC at doorstep - walking distance to future Eglinton Crosstown LRT**Close to parks and trails**Building amenities include outdoor swimming pool, exercise room, sauna, party room, games room, toy room, outdoor playground, visitor parking & main level laundry room*****Open House Sun May 25th 1-4pm***** (id:61015)
Open House
This property has open houses!
1:00 pm
Ends at:4:00 pm
Property Details
| MLS® Number | W12146379 |
| Property Type | Single Family |
| Community Name | Mount Dennis |
| Community Features | Pet Restrictions |
| Features | Balcony, Carpet Free |
| Parking Space Total | 1 |
| Pool Type | Outdoor Pool |
| Structure | Playground |
Building
| Bathroom Total | 1 |
| Bedrooms Above Ground | 1 |
| Bedrooms Below Ground | 1 |
| Bedrooms Total | 2 |
| Amenities | Visitor Parking, Party Room, Recreation Centre, Exercise Centre, Storage - Locker |
| Appliances | Stove, Window Coverings, Refrigerator |
| Cooling Type | Central Air Conditioning |
| Exterior Finish | Brick |
| Flooring Type | Parquet, Ceramic |
| Heating Fuel | Natural Gas |
| Heating Type | Forced Air |
| Size Interior | 800 - 899 Ft2 |
| Type | Apartment |
Parking
| Underground | |
| No Garage |
Land
| Acreage | No |
Rooms
| Level | Type | Length | Width | Dimensions |
|---|---|---|---|---|
| Flat | Living Room | 5.94 m | 3.48 m | 5.94 m x 3.48 m |
| Flat | Dining Room | 3.35 m | 2.41 m | 3.35 m x 2.41 m |
| Flat | Kitchen | 3.61 m | 3.15 m | 3.61 m x 3.15 m |
| Flat | Primary Bedroom | 4.9 m | 3.28 m | 4.9 m x 3.28 m |
| Flat | Den | 3.63 m | 2.33 m | 3.63 m x 2.33 m |
| Flat | Foyer | 2.39 m | 1.53 m | 2.39 m x 1.53 m |
https://www.realtor.ca/real-estate/28308355/1908-85-emmett-avenue-toronto-mount-dennis-mount-dennis
Contact Us
Contact us for more information



