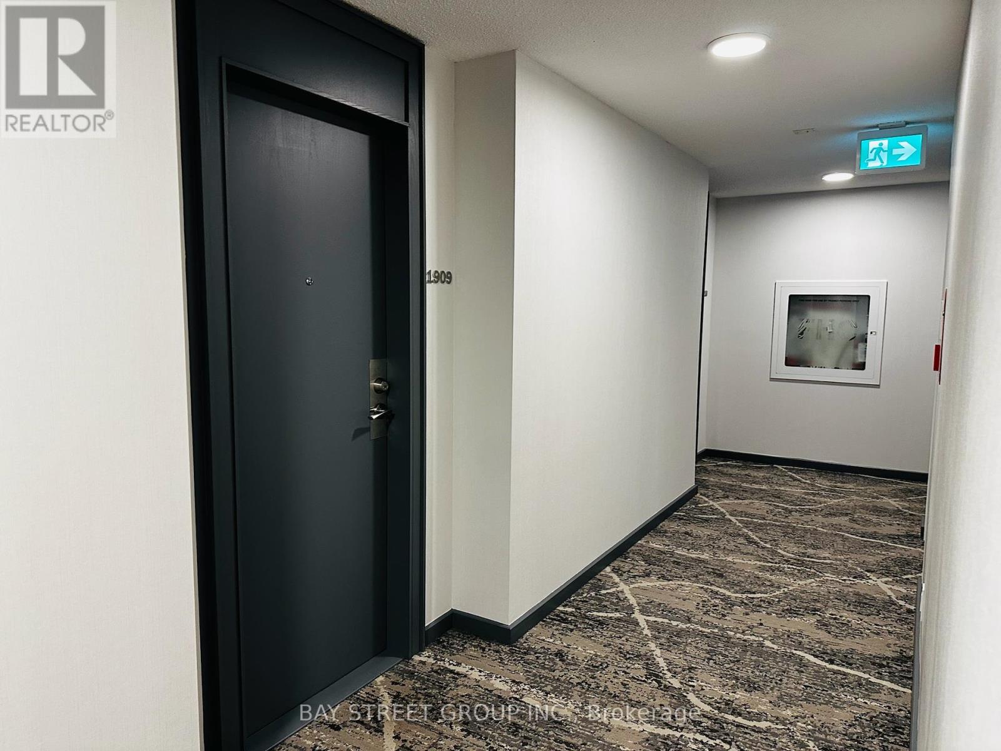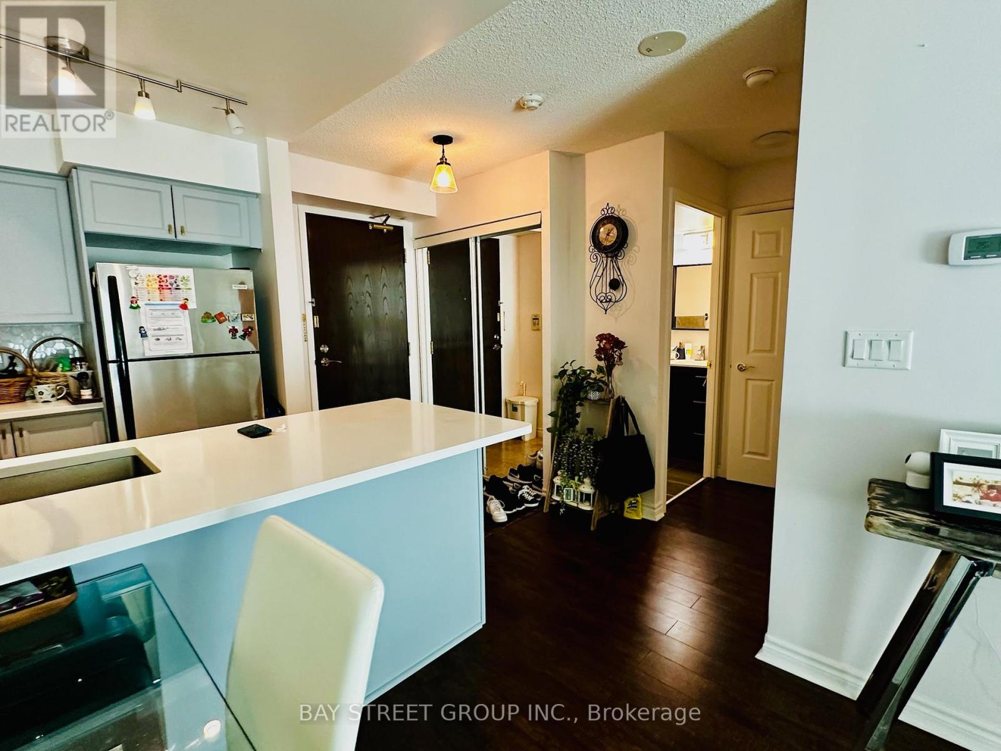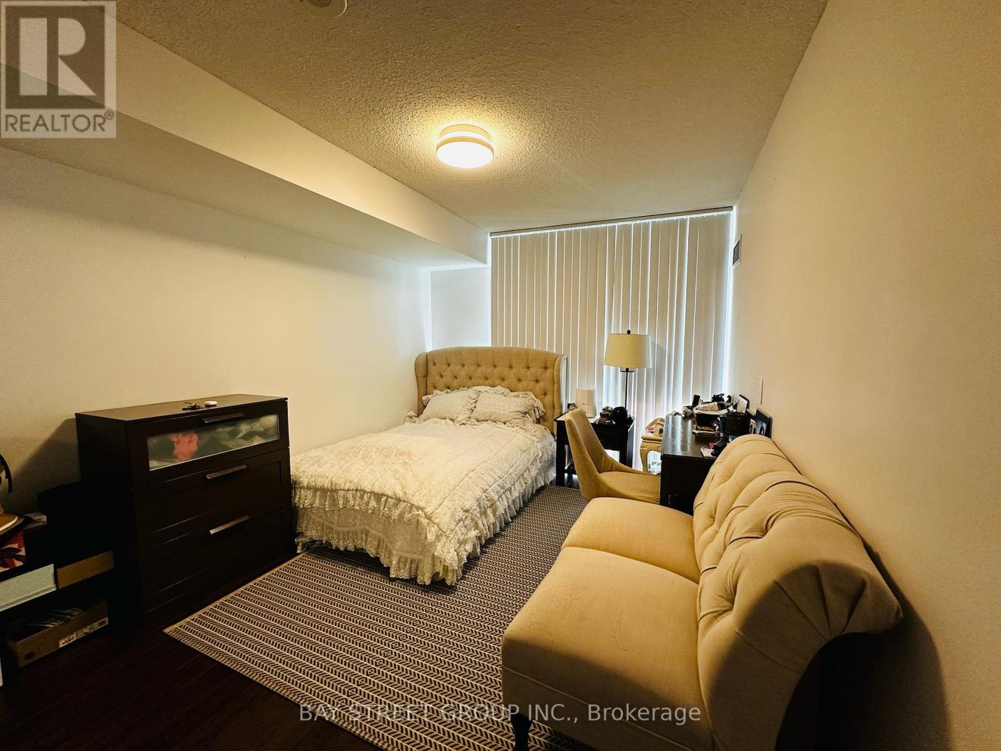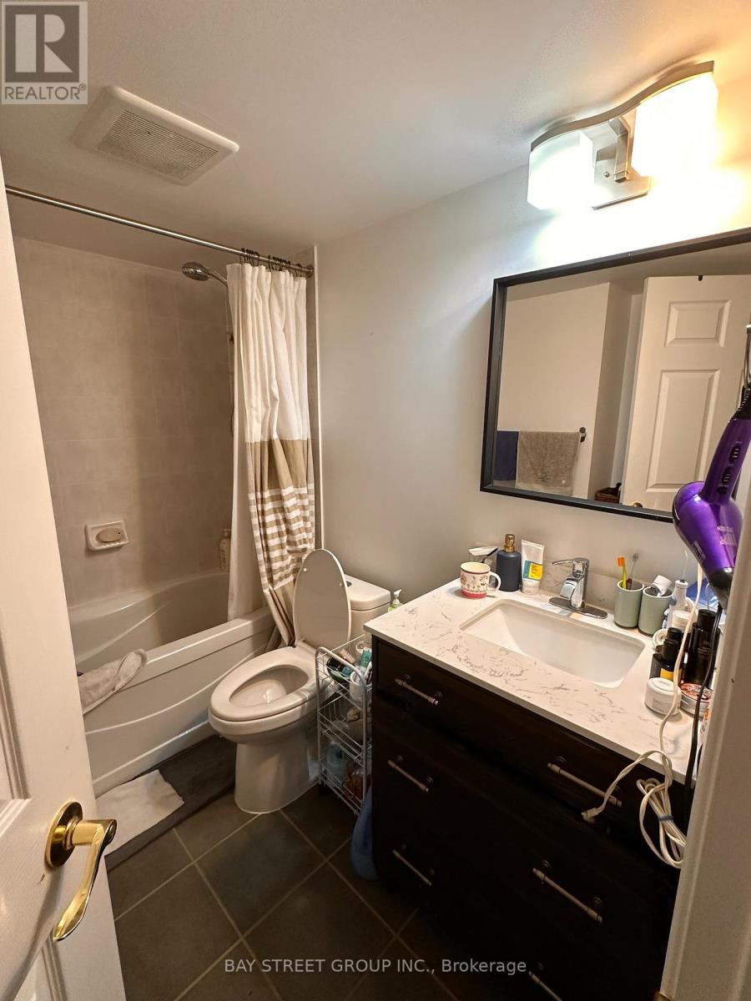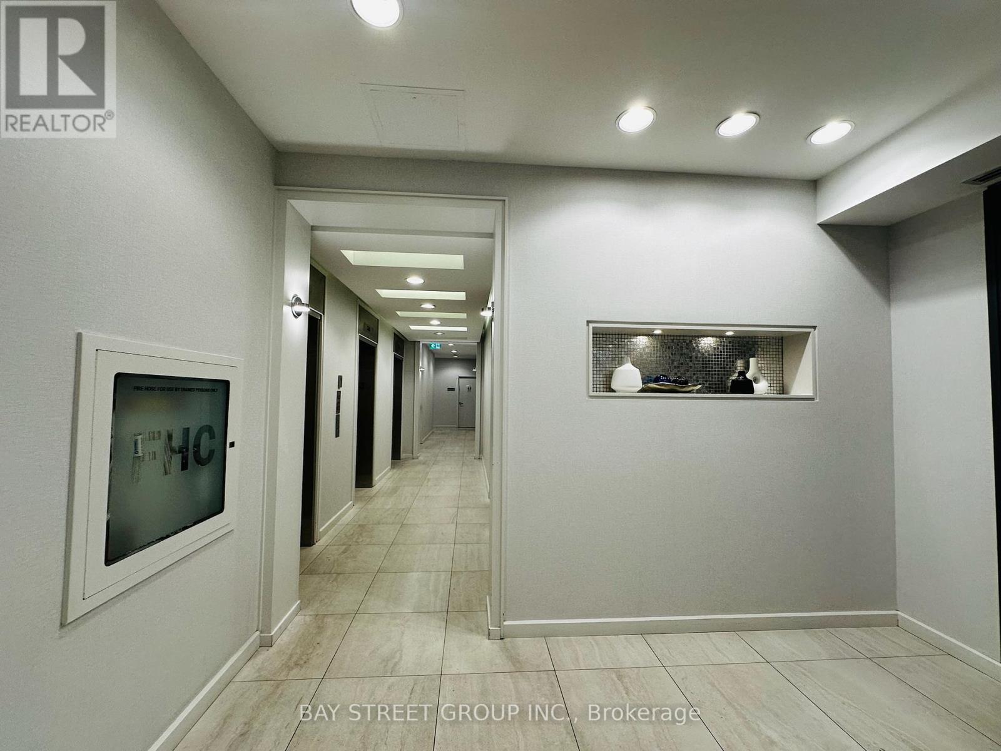1909 - 18 Spring Garden Avenue Toronto, Ontario M2N 7M2
$599,000Maintenance, Electricity, Heat, Parking, Water
$570 Monthly
Maintenance, Electricity, Heat, Parking, Water
$570 Monthly***Utilities Included!*** Discover this renovated 1 bed + 1 bath condo, with 1 parking + 1 locker, in the vibrant Yonge and Sheppard intersection. The condo is just a few minutes walk away from the Sheppard subway station. This modern space features an open-concept kitchen with quartz countertops, an undermount sink, and ceramic backsplash, complemented by stylish laminate flooring throughout. The fridge is newly purchased in 2021. The expansive south-facing balcony offers two walkouts for outdoor relaxation. The recently renovated lobby enhances the buildings elegance, which boasts exceptional amenities, including a bowling alley, indoor pool, gym, party room, guest suites, and visitor parking. Plus, ALL utilities included in the condo fees! With all appliances and fixtures included, this is a must-see opportunity! (id:61015)
Property Details
| MLS® Number | C10405274 |
| Property Type | Single Family |
| Community Name | Willowdale East |
| Community Features | Pet Restrictions |
| Features | Balcony, In Suite Laundry, Guest Suite |
| Parking Space Total | 1 |
Building
| Bathroom Total | 1 |
| Bedrooms Above Ground | 1 |
| Bedrooms Total | 1 |
| Amenities | Storage - Locker |
| Basement Features | Apartment In Basement |
| Basement Type | N/a |
| Cooling Type | Central Air Conditioning |
| Exterior Finish | Concrete |
| Flooring Type | Laminate, Ceramic |
| Heating Fuel | Natural Gas |
| Heating Type | Forced Air |
| Size Interior | 500 - 599 Ft2 |
| Type | Apartment |
Parking
| Underground |
Land
| Acreage | No |
| Zoning Description | C1 |
Rooms
| Level | Type | Length | Width | Dimensions |
|---|---|---|---|---|
| Flat | Living Room | 5.63 m | 3.12 m | 5.63 m x 3.12 m |
| Flat | Dining Room | 5.63 m | 3.12 m | 5.63 m x 3.12 m |
| Flat | Kitchen | 2.48 m | 2.43 m | 2.48 m x 2.43 m |
| Flat | Bedroom | 3.98 m | 3.05 m | 3.98 m x 3.05 m |
Contact Us
Contact us for more information








