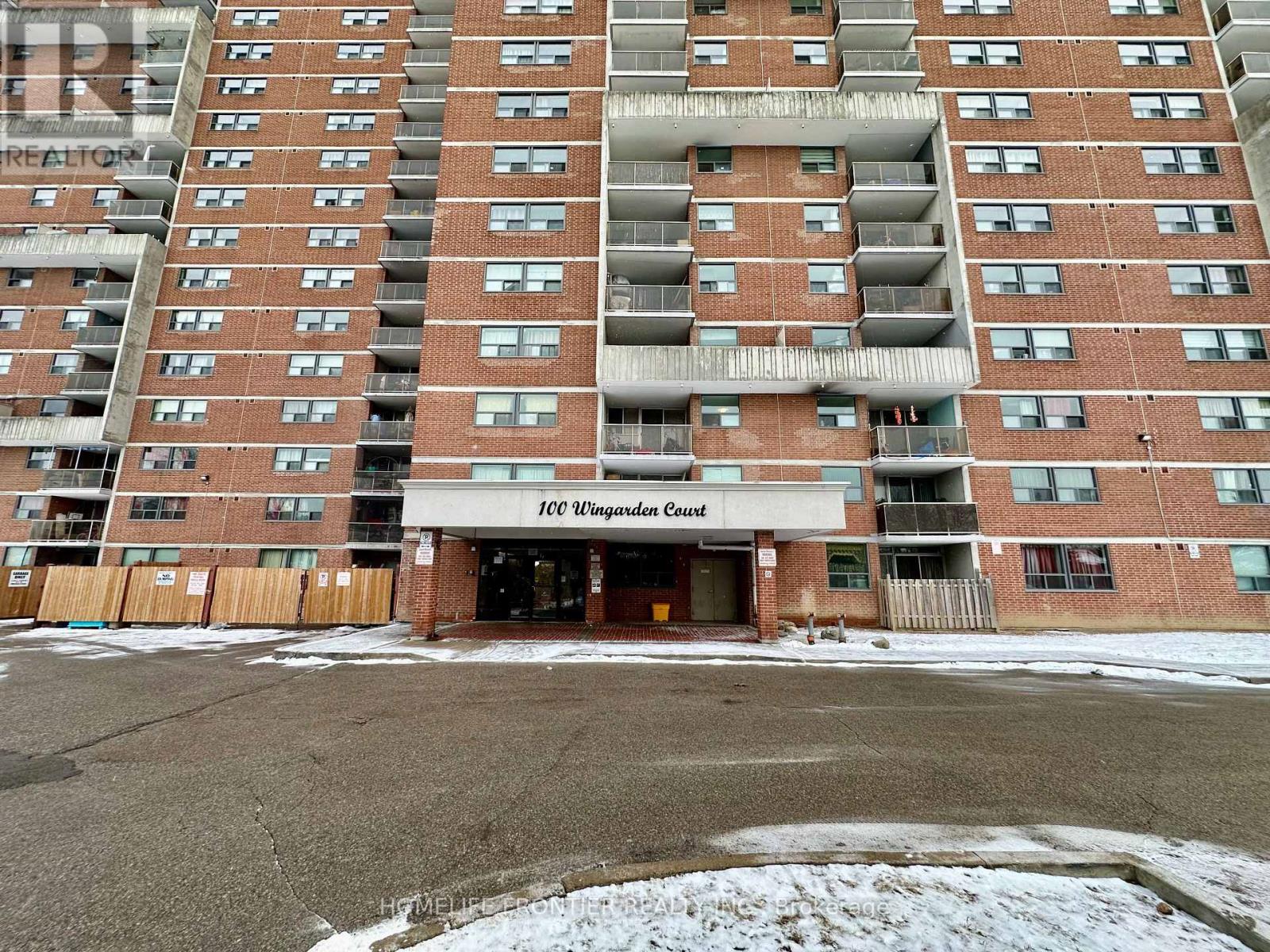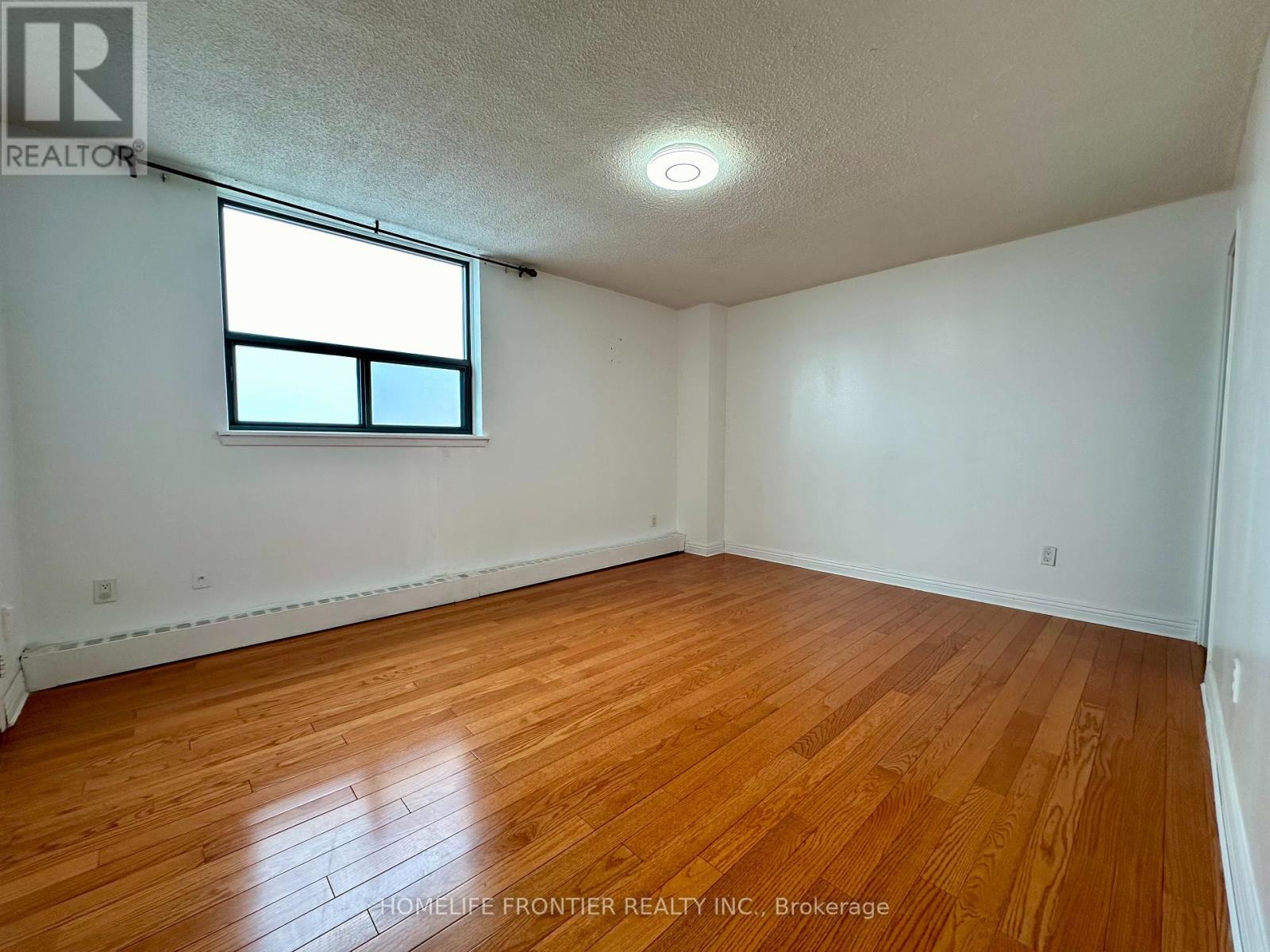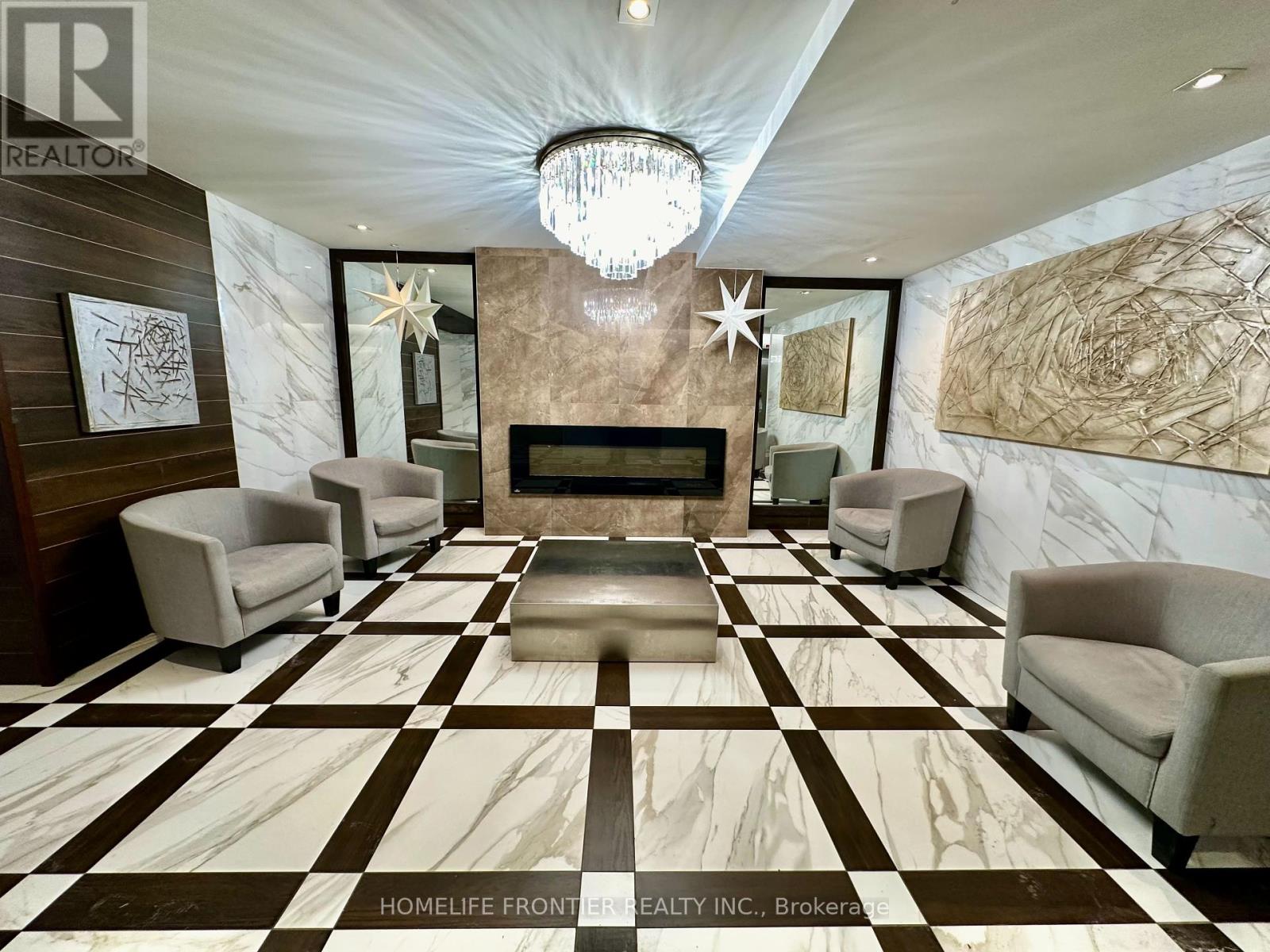1915 - 100 Wingarden Court Toronto, Ontario M1B 2P4
$459,000Maintenance, Heat, Electricity, Common Area Maintenance, Water, Parking
$612.37 Monthly
Maintenance, Heat, Electricity, Common Area Maintenance, Water, Parking
$612.37 Monthly***POWER OF SALE*** Discover the potential of this exceptional power-of-sale opportunity. This spacious 2-bedroom, 2-bathroom condo is being sold as-is, offering incredible value and endless possibilities. Featuring elegant and durable hardwood floors throughout, this unit boasts breathtaking views from the 19th floor and a walk-out enclosed balcony, perfect for relaxing and enjoying the fresh air no matter the season. The large master bedroom includes a big walk-in closet and a private ensuite washroom. Located in a thriving community, this condo is conveniently situated near schools, making it ideal for families. Don't miss out on this rare chance to own a piece of Toronto real estate in a highly sought-after location. **** EXTRAS **** This is a Buy As Is property under Power of Sale. Everything within the property is included in the sale. (id:61015)
Property Details
| MLS® Number | E11929215 |
| Property Type | Single Family |
| Neigbourhood | Scarborough |
| Community Name | Malvern |
| Amenities Near By | Hospital, Park, Place Of Worship, Public Transit, Schools |
| Community Features | Pet Restrictions |
| Features | Balcony |
| Parking Space Total | 1 |
Building
| Bathroom Total | 2 |
| Bedrooms Above Ground | 2 |
| Bedrooms Total | 2 |
| Amenities | Storage - Locker |
| Appliances | Dryer, Refrigerator, Stove, Washer, Whirlpool |
| Cooling Type | Window Air Conditioner |
| Exterior Finish | Brick |
| Flooring Type | Ceramic, Hardwood, Tile |
| Half Bath Total | 1 |
| Heating Fuel | Electric |
| Heating Type | Baseboard Heaters |
| Size Interior | 1,000 - 1,199 Ft2 |
| Type | Apartment |
Parking
| Underground |
Land
| Acreage | No |
| Land Amenities | Hospital, Park, Place Of Worship, Public Transit, Schools |
Rooms
| Level | Type | Length | Width | Dimensions |
|---|---|---|---|---|
| Main Level | Kitchen | 3.2 m | 3.35 m | 3.2 m x 3.35 m |
| Main Level | Dining Room | 6.26 m | 3.38 m | 6.26 m x 3.38 m |
| Main Level | Living Room | 6.26 m | 3.38 m | 6.26 m x 3.38 m |
| Main Level | Primary Bedroom | 4.42 m | 3.51 m | 4.42 m x 3.51 m |
| Main Level | Bedroom 2 | 2.59 m | 3.24 m | 2.59 m x 3.24 m |
| Main Level | Laundry Room | 1.83 m | 2.13 m | 1.83 m x 2.13 m |
https://www.realtor.ca/real-estate/27815560/1915-100-wingarden-court-toronto-malvern-malvern
Contact Us
Contact us for more information

















