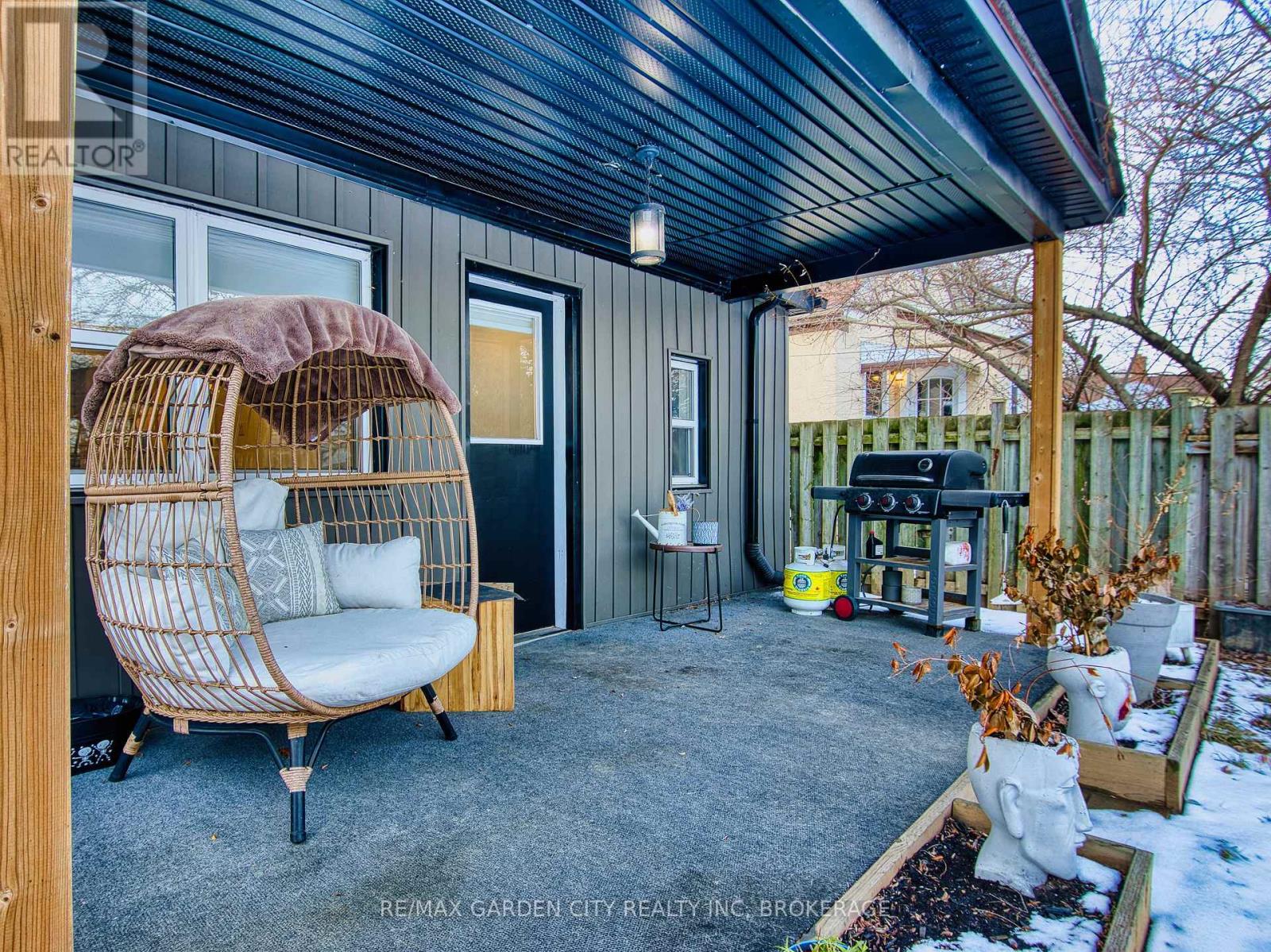192 York Street St. Catharines, Ontario L2R 6G4
$499,900
Welcome home to 192 York Street! Beautifully renovated 1.5 storey home situated in a quiet family friendly neighborhood in the heart of Niagara. Sun-filled & thoughtfully laid out featuring 2spacious bedrooms & a 5pc bathroom with his & hers sinks. Upstairs features a loft which can be used as a third bedroom. Eat-in kitchen offer stainless steel appliances, custom backsplash, updated cabinetry & quartz countertops. Main floor laundry room that opens onto a back deck overlooking a large, private yard. Close proximity to great schools, parks, restaurants, public transit & major highway access. Furnace (2022), Hot Water Heater (Owned - 2021), AC (2020), Roof (2016), Tongue & Groove Pine Ceilings (2022), Kitchen & Bathroom (2022), Exterior Siding, Beams & Deck (2020), Gazebo2023. (id:61015)
Property Details
| MLS® Number | X11929194 |
| Property Type | Single Family |
| Community Name | 452 - Haig |
| Parking Space Total | 2 |
| Structure | Deck, Patio(s), Porch, Shed |
Building
| Bathroom Total | 1 |
| Bedrooms Above Ground | 2 |
| Bedrooms Below Ground | 1 |
| Bedrooms Total | 3 |
| Amenities | Canopy |
| Appliances | Dryer, Stove, Washer, Window Coverings, Refrigerator |
| Basement Type | Crawl Space |
| Construction Style Attachment | Detached |
| Cooling Type | Central Air Conditioning |
| Exterior Finish | Vinyl Siding |
| Heating Fuel | Natural Gas |
| Heating Type | Forced Air |
| Stories Total | 2 |
| Type | House |
| Utility Water | Municipal Water |
Land
| Acreage | No |
| Sewer | Sanitary Sewer |
| Size Depth | 100 Ft ,1 In |
| Size Frontage | 35 Ft |
| Size Irregular | 35.08 X 100.14 Ft |
| Size Total Text | 35.08 X 100.14 Ft |
Rooms
| Level | Type | Length | Width | Dimensions |
|---|---|---|---|---|
| Second Level | Loft | 9.14 m | 3.66 m | 9.14 m x 3.66 m |
| Main Level | Living Room | 6.1 m | 3.51 m | 6.1 m x 3.51 m |
| Main Level | Bedroom | 3.05 m | 2.79 m | 3.05 m x 2.79 m |
| Main Level | Bedroom | 2.79 m | 2.95 m | 2.79 m x 2.95 m |
| Main Level | Kitchen | 3.89 m | 3.51 m | 3.89 m x 3.51 m |
| Main Level | Laundry Room | 3.48 m | 2.31 m | 3.48 m x 2.31 m |
https://www.realtor.ca/real-estate/27815475/192-york-street-st-catharines-452-haig-452-haig
Contact Us
Contact us for more information



























