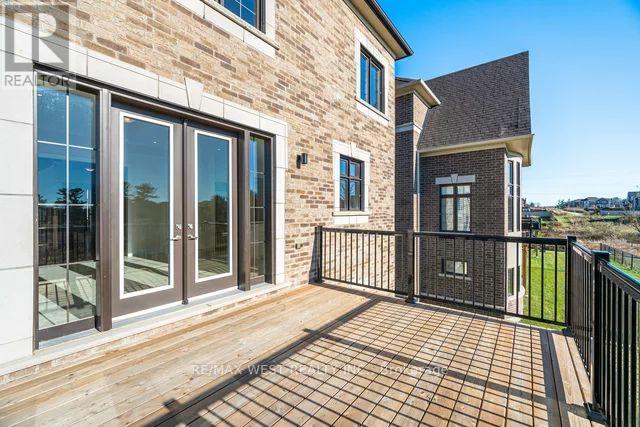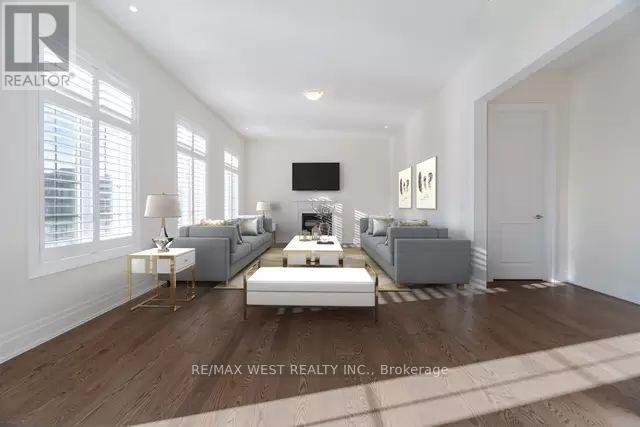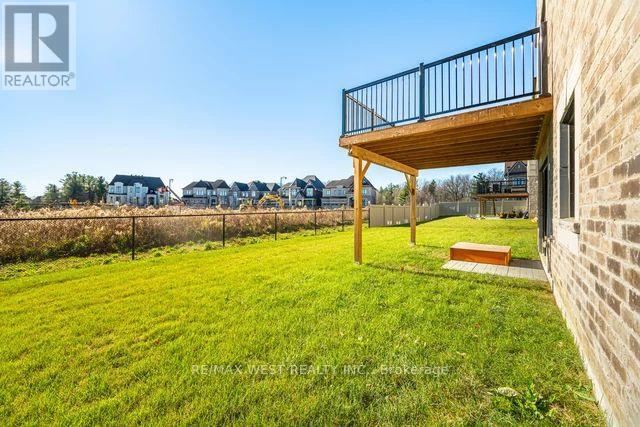193 Mcmichael Avenue Vaughan, Ontario L4H 4V9
$2,999,888
Introducing a stunning executive home in the prestigious community of Kleinburg, set on a spacious 60 x 110 ft walk-out lot. Offering over 4,400 sqft of beautifully crafted living space, this exceptional residence includes 4 bedrooms, 5 bathrooms, and a main-floor office perfect for work or study. Upon entry, you're welcomed by a grand foyer with 10' ceilings, elegant hardwood floors, and thoughtfully designed finishes throughout. The custom gourmet kitchen is a chefs dream, featuring granite countertops, a large center island, and a convenient servery area. Adjacent, the breakfast nook provides serene views and opens onto a private ravine-backed yard, creating an idyllic setting for morning coffee or casual dining. The luxurious primary suite offers a peaceful retreat, complete with a spa-like 5-pieceensuite and dual walk-in closets. Each additional bedroom is generously appointed, with its own ensuite and walk-in closet for maximum comfort. Practical features like the main-floor. **** EXTRAS **** Office and upper-level laundry add convenience, while the 3-car garage completes this impressive home, blending luxury with ease. Perfectly situated near parks, trails, recreation facilities, the Village of Kleinburg, top-rated schools. (id:61015)
Property Details
| MLS® Number | N10424441 |
| Property Type | Single Family |
| Neigbourhood | Kleinburg |
| Community Name | Kleinburg |
| Parking Space Total | 6 |
Building
| Bathroom Total | 5 |
| Bedrooms Above Ground | 4 |
| Bedrooms Total | 4 |
| Appliances | Dishwasher, Refrigerator, Stove |
| Basement Type | Full |
| Construction Style Attachment | Detached |
| Cooling Type | Central Air Conditioning |
| Exterior Finish | Brick |
| Fireplace Present | Yes |
| Flooring Type | Hardwood |
| Foundation Type | Poured Concrete |
| Half Bath Total | 1 |
| Heating Fuel | Natural Gas |
| Heating Type | Forced Air |
| Stories Total | 2 |
| Size Interior | 3,500 - 5,000 Ft2 |
| Type | House |
| Utility Water | Municipal Water |
Parking
| Attached Garage |
Land
| Acreage | No |
| Sewer | Sanitary Sewer |
| Size Depth | 110 Ft ,8 In |
| Size Frontage | 60 Ft ,1 In |
| Size Irregular | 60.1 X 110.7 Ft ; Geowarehouse |
| Size Total Text | 60.1 X 110.7 Ft ; Geowarehouse |
Rooms
| Level | Type | Length | Width | Dimensions |
|---|---|---|---|---|
| Second Level | Bedroom 4 | 4.26 m | 4.57 m | 4.26 m x 4.57 m |
| Second Level | Primary Bedroom | 6.7 m | 4.45 m | 6.7 m x 4.45 m |
| Second Level | Sitting Room | 4.57 m | 3.04 m | 4.57 m x 3.04 m |
| Second Level | Bedroom 2 | 3.65 m | 5.3 m | 3.65 m x 5.3 m |
| Second Level | Bedroom 3 | 3.96 m | 4.87 m | 3.96 m x 4.87 m |
| Main Level | Living Room | 3.65 m | 4.57 m | 3.65 m x 4.57 m |
| Main Level | Dining Room | 4.84 m | 4.17 m | 4.84 m x 4.17 m |
| Main Level | Kitchen | 4.14 m | 3.96 m | 4.14 m x 3.96 m |
| Main Level | Eating Area | 3.65 m | 4.81 m | 3.65 m x 4.81 m |
| Main Level | Great Room | 6.4 m | 4.26 m | 6.4 m x 4.26 m |
| Main Level | Den | 3.04 m | 3.65 m | 3.04 m x 3.65 m |
https://www.realtor.ca/real-estate/27651148/193-mcmichael-avenue-vaughan-kleinburg-kleinburg
Contact Us
Contact us for more information








































