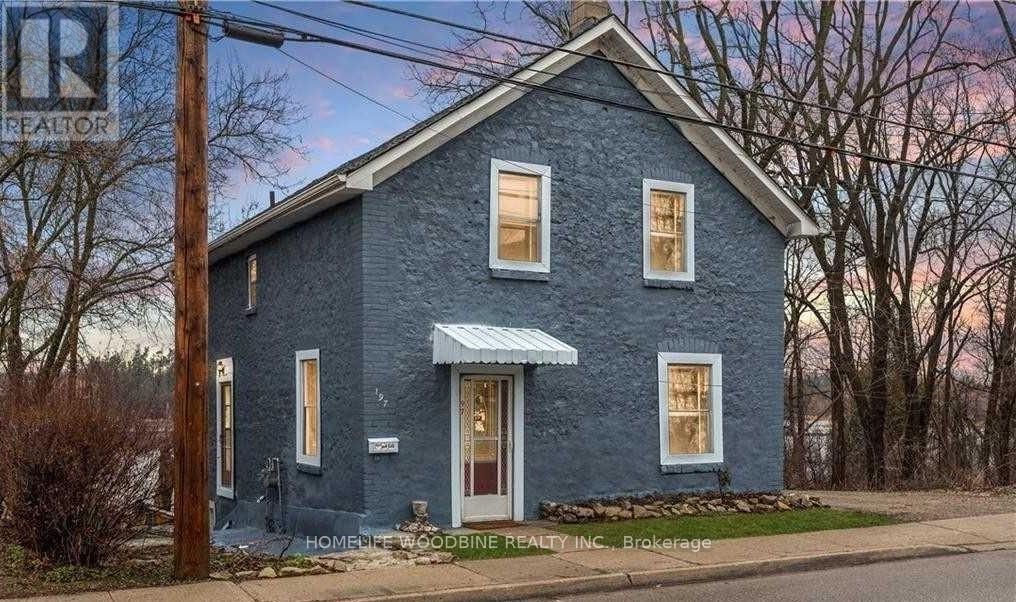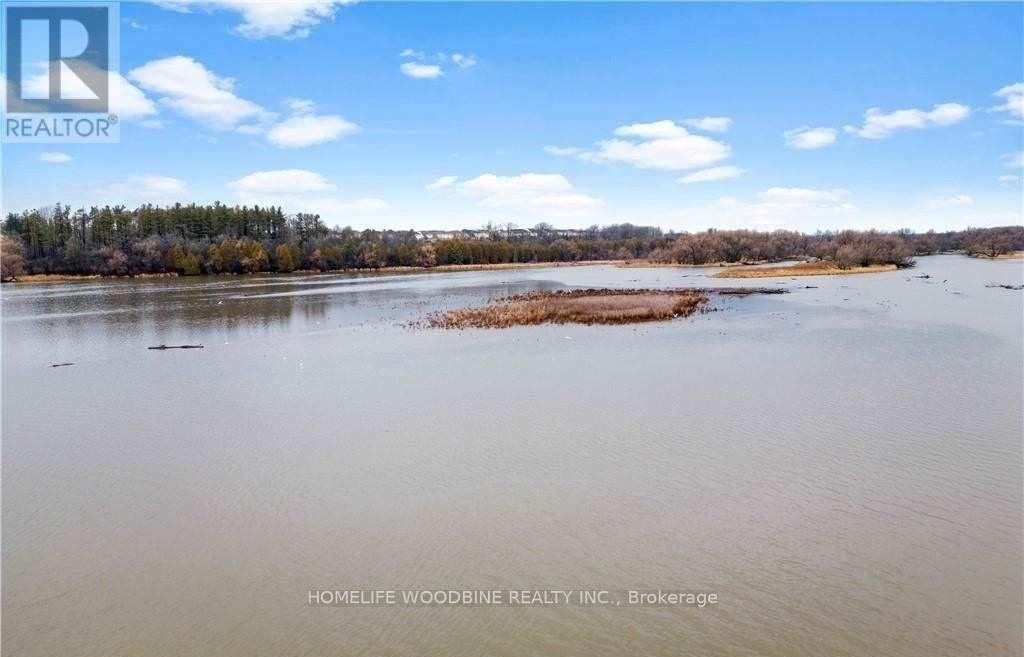197 Queen Street E Cambridge, Ontario N3C 2B3
$850,000
Delightful two-storey detached stone home, beautifully situated on the edge of the peaceful Mill Pond in Hespeler. Enjoy the tranquility of nature without sacrificing the perks of city living! Boasting over 1500 square feet of finished living space on the upper levels, this home offers the perfect blend of comfort and charm. The main floor includes a spacious living room, a dedicated dining area, a kitchen, a home office, and a full bathroom. Upstairs, you'll find two large bedrooms, including a primary bedroom with gorgeous vaulted ceilings. The second bedroom offers a breathtaking view of Mill Pond, and both rooms have direct access to the full bathroom. The finished basement holds great potential for an in-law suite. Ideally located near excellent schools like St. Benedict, Golf Collegiate, and Jacob Hespeler, as well as just a short drive from Hespeler Road with its wide range of restaurants, shopping, gyms, movie theatres, and grocery stores. Don't miss the opportunity to see this gem. Book your private showing today! (id:61015)
Property Details
| MLS® Number | X11956074 |
| Property Type | Single Family |
| Neigbourhood | Hespeler |
| Easement | Unknown, None |
| Features | Sump Pump |
| Parking Space Total | 2 |
| View Type | Direct Water View |
| Water Front Type | Waterfront |
Building
| Bathroom Total | 3 |
| Bedrooms Above Ground | 2 |
| Bedrooms Total | 2 |
| Age | 100+ Years |
| Appliances | All |
| Basement Development | Finished |
| Basement Type | N/a (finished) |
| Construction Style Attachment | Detached |
| Cooling Type | Central Air Conditioning |
| Exterior Finish | Stone |
| Foundation Type | Poured Concrete |
| Heating Fuel | Natural Gas |
| Heating Type | Forced Air |
| Stories Total | 2 |
| Size Interior | 1,500 - 2,000 Ft2 |
| Type | House |
| Utility Water | Municipal Water |
Land
| Access Type | Public Road |
| Acreage | No |
| Sewer | Sanitary Sewer |
| Size Depth | 93 Ft ,1 In |
| Size Frontage | 44 Ft ,9 In |
| Size Irregular | 44.8 X 93.1 Ft |
| Size Total Text | 44.8 X 93.1 Ft |
| Zoning Description | R4 |
Rooms
| Level | Type | Length | Width | Dimensions |
|---|---|---|---|---|
| Second Level | Primary Bedroom | 6.22 m | 3.99 m | 6.22 m x 3.99 m |
| Second Level | Bedroom 2 | 6.22 m | 2.62 m | 6.22 m x 2.62 m |
| Basement | Recreational, Games Room | 4.14 m | 3.05 m | 4.14 m x 3.05 m |
| Basement | Kitchen | 3.48 m | 2.41 m | 3.48 m x 2.41 m |
| Main Level | Living Room | 3.33 m | 4.98 m | 3.33 m x 4.98 m |
| Main Level | Dining Room | 2.69 m | 3.94 m | 2.69 m x 3.94 m |
| Main Level | Kitchen | 3.45 m | 3.56 m | 3.45 m x 3.56 m |
| Main Level | Office | 2.57 m | 2.54 m | 2.57 m x 2.54 m |
https://www.realtor.ca/real-estate/27877804/197-queen-street-e-cambridge
Contact Us
Contact us for more information




