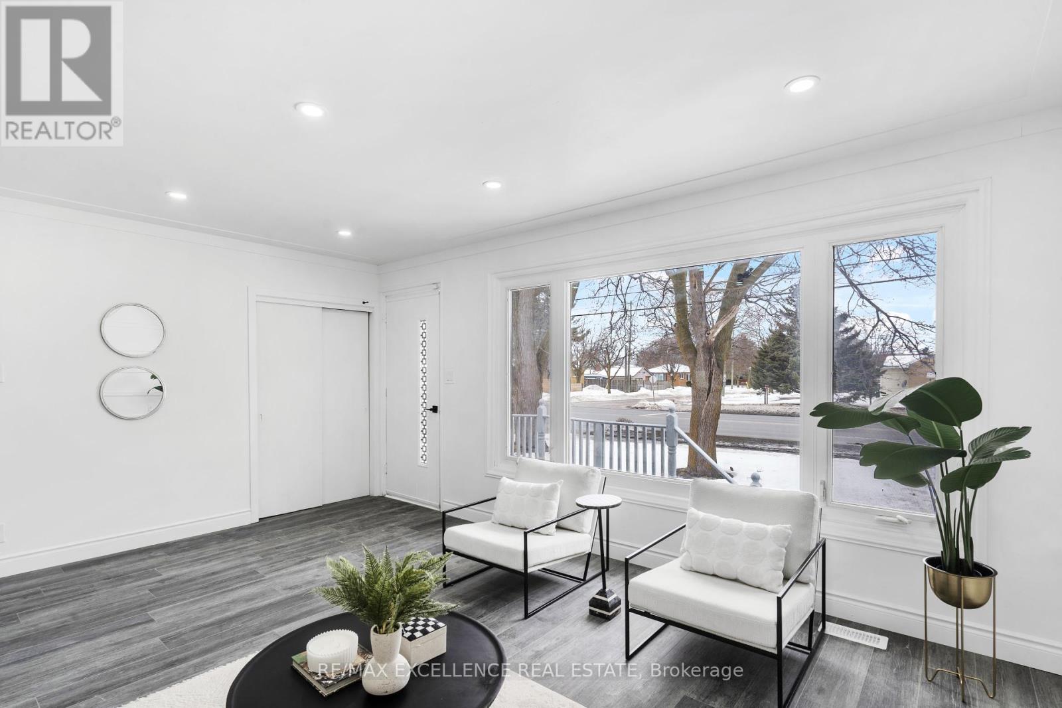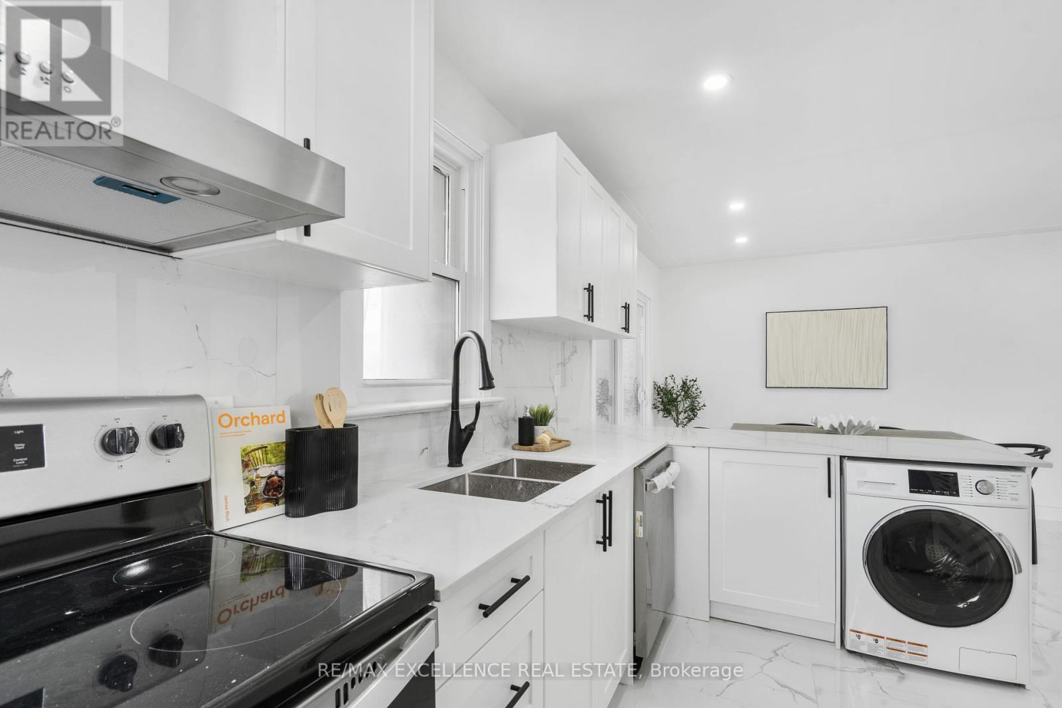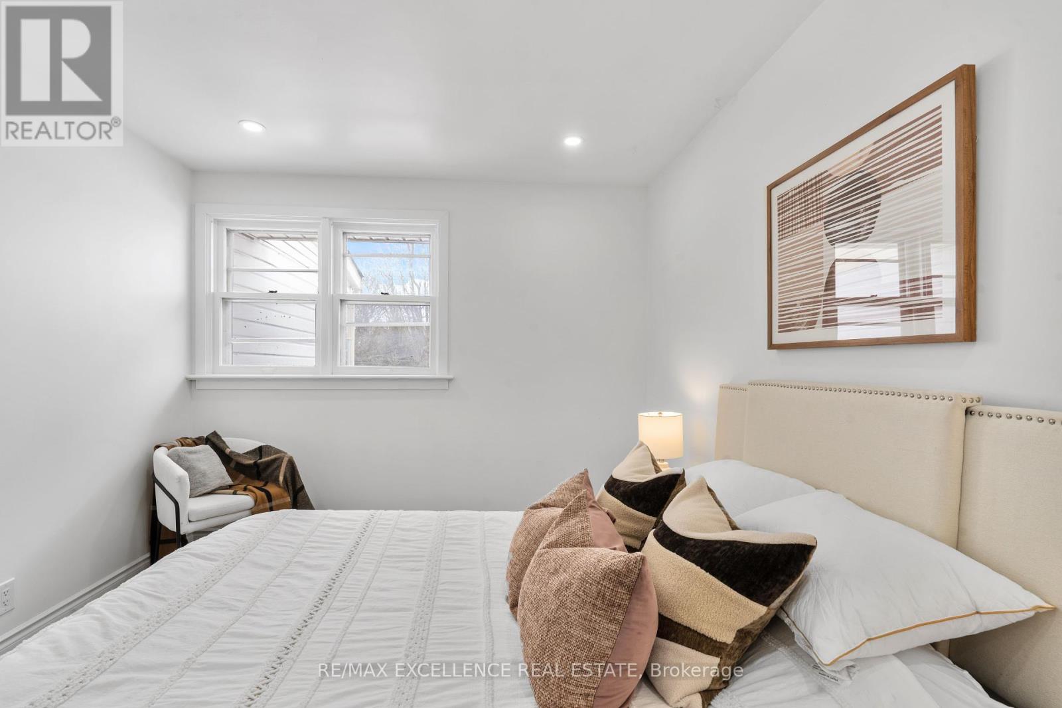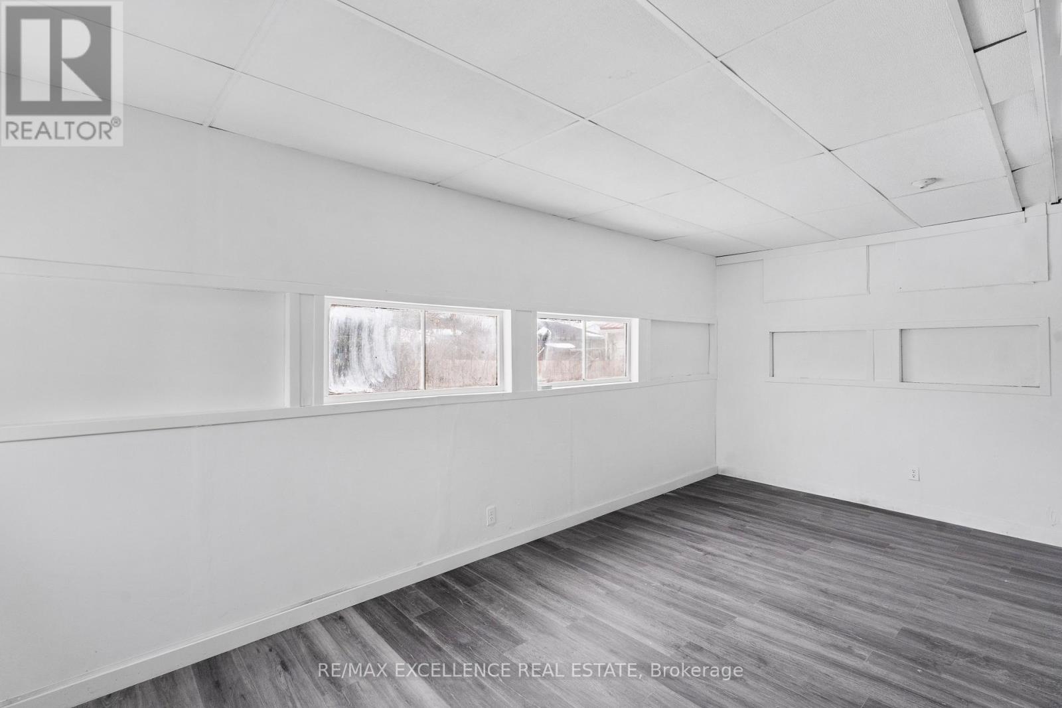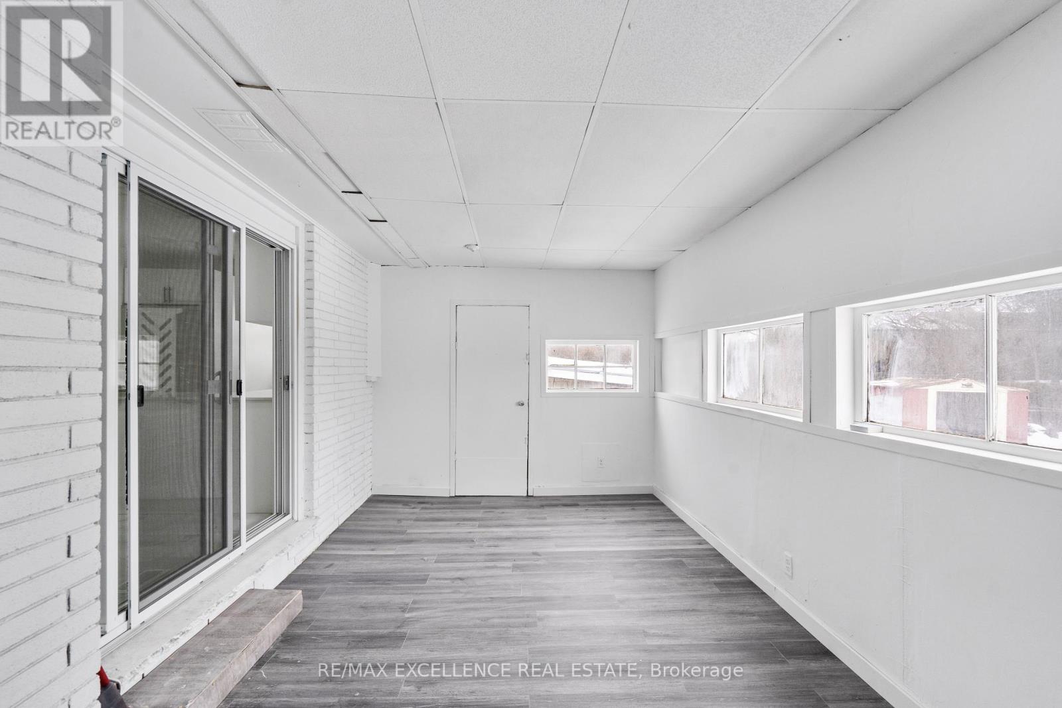198 Clarke Road London East, Ontario N5W 5E4
$549,000
Discover this stunning, fully renovated home with brand new appliances and a private sauna room! The main floor gleams with modern updates, featuring a sleek kitchen, spacious bedrooms, and stylish bathrooms. The basement offers a separate entrance and is equally impressive with its own laundry room and kitchen. Electric Panel Upgraded to 200 amps. With brand new appliances including 2 refrigerators, 2 stoves, 2 laundry units, and a dishwasher, every detail is meticulously thought out. There is a sauna room in the basement bathroom for your relaxation. Perfectly situated near all amenities and just minutes away from Fanshawe College, this is a dream home you simply can't pass up! (id:61015)
Property Details
| MLS® Number | X12089554 |
| Property Type | Single Family |
| Community Name | East I |
| Amenities Near By | Public Transit, Schools |
| Community Features | School Bus |
| Features | Level Lot, Sloping, In-law Suite |
| Parking Space Total | 6 |
Building
| Bathroom Total | 2 |
| Bedrooms Above Ground | 3 |
| Bedrooms Below Ground | 3 |
| Bedrooms Total | 6 |
| Age | 51 To 99 Years |
| Appliances | Dishwasher, Two Stoves, Two Refrigerators |
| Architectural Style | Bungalow |
| Basement Development | Finished |
| Basement Features | Apartment In Basement |
| Basement Type | N/a (finished) |
| Construction Style Attachment | Detached |
| Cooling Type | Central Air Conditioning |
| Exterior Finish | Brick |
| Foundation Type | Poured Concrete |
| Heating Fuel | Natural Gas |
| Heating Type | Forced Air |
| Stories Total | 1 |
| Size Interior | 1,100 - 1,500 Ft2 |
| Type | House |
| Utility Water | Municipal Water |
Parking
| No Garage |
Land
| Acreage | No |
| Fence Type | Fenced Yard |
| Land Amenities | Public Transit, Schools |
| Sewer | Sanitary Sewer |
| Size Depth | 126 Ft ,2 In |
| Size Frontage | 62 Ft ,6 In |
| Size Irregular | 62.5 X 126.2 Ft |
| Size Total Text | 62.5 X 126.2 Ft|under 1/2 Acre |
| Zoning Description | R1-7 |
Rooms
| Level | Type | Length | Width | Dimensions |
|---|---|---|---|---|
| Lower Level | Bedroom 5 | 3.88 m | 2.81 m | 3.88 m x 2.81 m |
| Lower Level | Bedroom | 3.45 m | 2.79 m | 3.45 m x 2.79 m |
| Lower Level | Kitchen | 3.7 m | 1.87 m | 3.7 m x 1.87 m |
| Lower Level | Living Room | 6.7 m | 3.14 m | 6.7 m x 3.14 m |
| Lower Level | Bedroom 4 | 4.39 m | 2.81 m | 4.39 m x 2.81 m |
| Main Level | Living Room | 5.18 m | 4.54 m | 5.18 m x 4.54 m |
| Main Level | Kitchen | 3.8 m | 3.58 m | 3.8 m x 3.58 m |
| Main Level | Dining Room | 3.65 m | 2.54 m | 3.65 m x 2.54 m |
| Main Level | Sunroom | 5.79 m | 3.04 m | 5.79 m x 3.04 m |
| Main Level | Bedroom | 3.7 m | 2.99 m | 3.7 m x 2.99 m |
| Main Level | Bedroom 2 | 3.04 m | 2.43 m | 3.04 m x 2.43 m |
| Main Level | Bedroom 3 | 3.09 m | 2.13 m | 3.09 m x 2.13 m |
https://www.realtor.ca/real-estate/28185628/198-clarke-road-london-east-east-i-east-i
Contact Us
Contact us for more information








