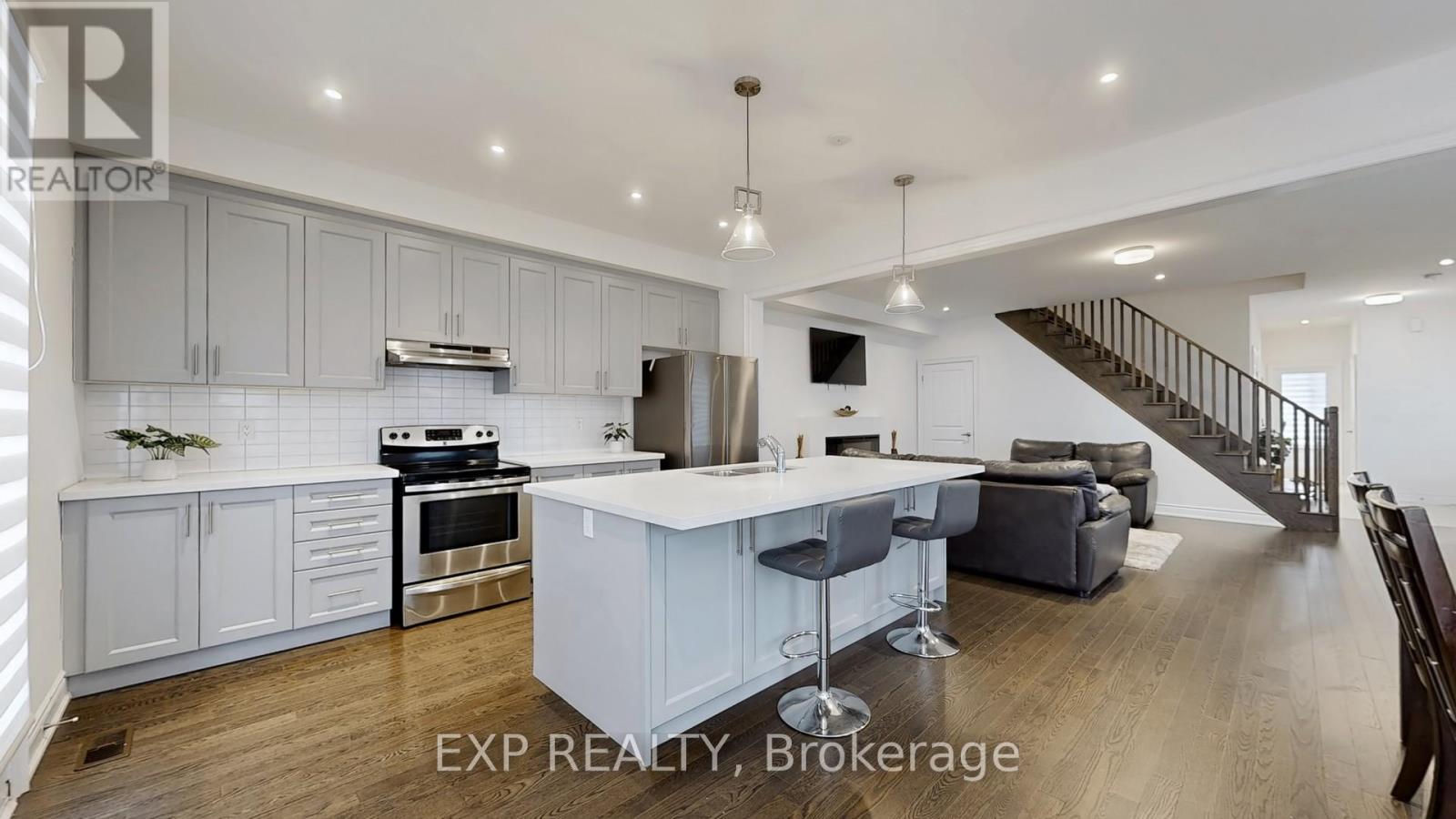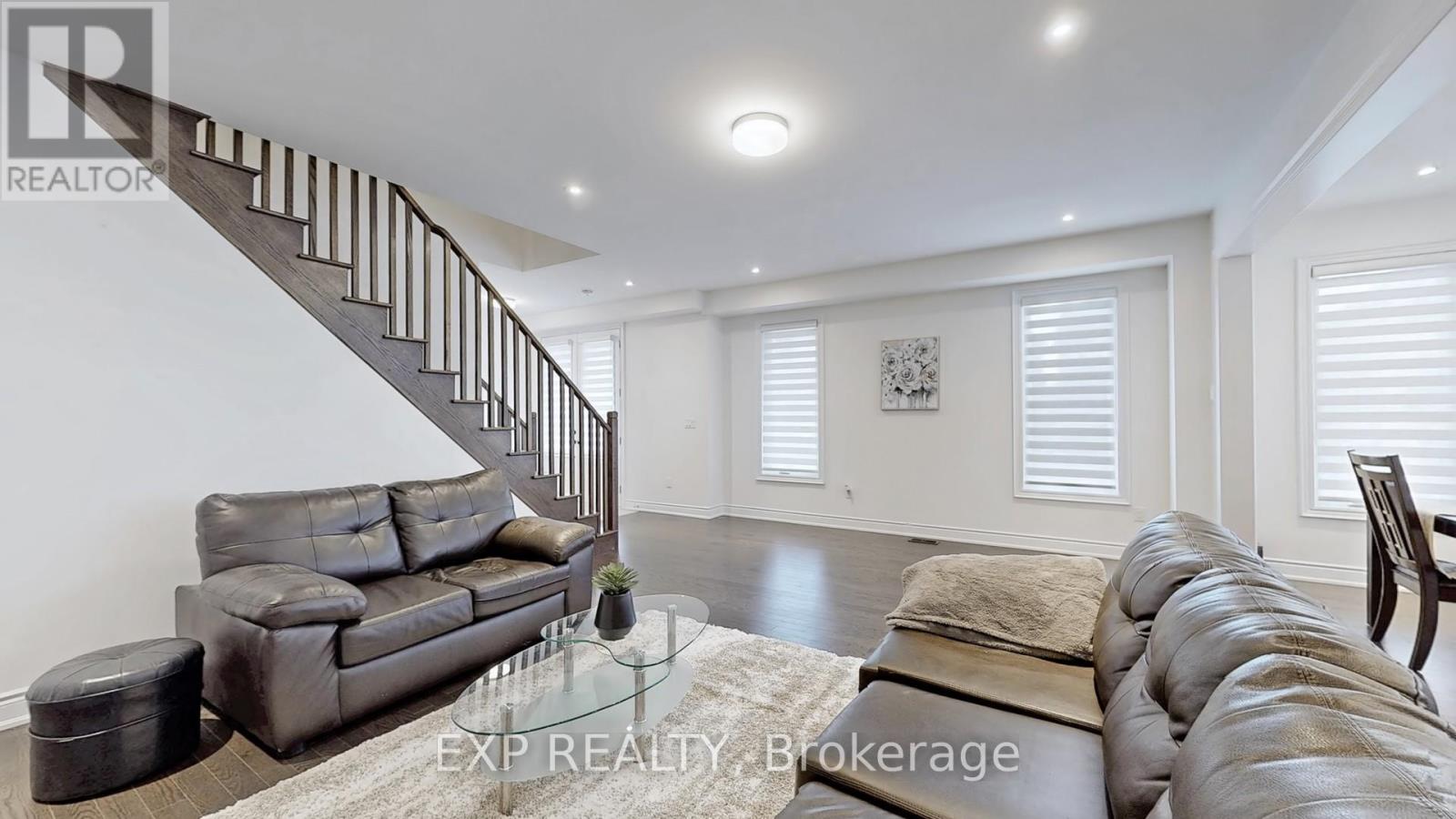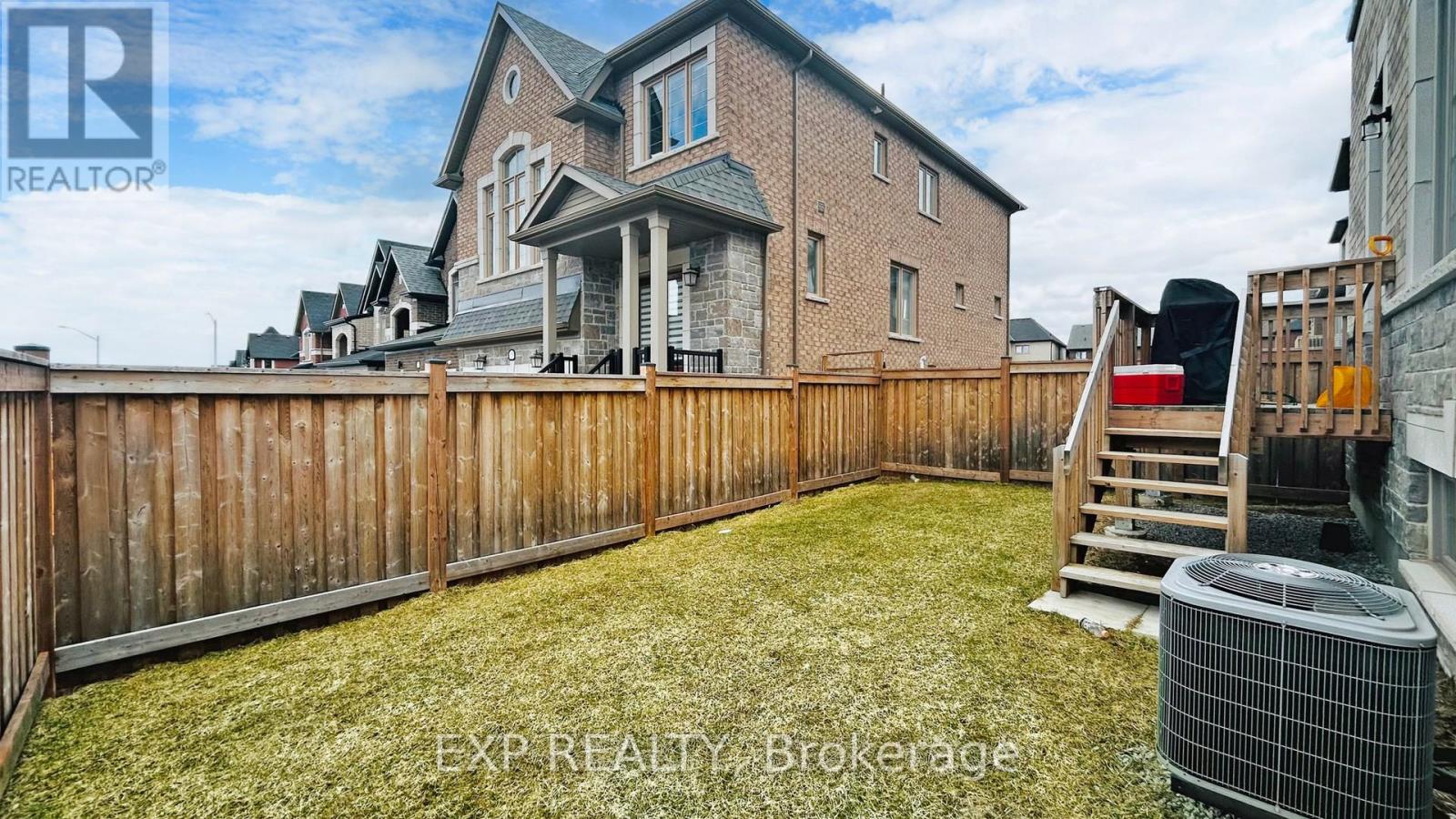1993 Boyes Street Innisfil, Ontario L9S 0P2
$999,000
Welcome to this stunning all-brick and stone detached home, perfectly situated on a premium corner lot in the serene town of Innisfil. This immaculate residence feels brand new and offers a spacious, open-concept design ideal for modern living.Boasting four generous bedrooms and three well-appointed bathrooms, this home stands out as one of a kind on the street, featuring an extra-large lot for added privacy and outdoor enjoyment. The main floor showcases elegant hardwood flooring, complemented by expansive windows that flood the space with natural light, creating a warm and inviting atmosphere.The gourmet kitchen is a chefs delight, complete with stainless steel appliances, sleek countertops, and a large center island, seamlessly connecting to the living and dining areasperfect for entertaining. A dedicated main-floor office offers a private and quiet workspace, which can also serve as a fifth bedroom for added flexibility.The unspoiled basement presents endless possibilities, with the potential to create a spacious two-bedroom, two-bathroom apartmenta fantastic investment opportunity or in-law suite.This is more than just a houseits a place to call home. Dont miss the chance to experience its beauty and charm firsthand! (id:61015)
Property Details
| MLS® Number | N12051874 |
| Property Type | Single Family |
| Community Name | Alcona |
| Features | Carpet Free |
| Parking Space Total | 2 |
| Structure | Deck |
Building
| Bathroom Total | 3 |
| Bedrooms Above Ground | 4 |
| Bedrooms Total | 4 |
| Age | 0 To 5 Years |
| Amenities | Fireplace(s) |
| Appliances | Blinds, Dishwasher, Dryer, Microwave, Stove, Washer |
| Basement Development | Unfinished |
| Basement Type | N/a (unfinished) |
| Construction Style Attachment | Detached |
| Cooling Type | Central Air Conditioning |
| Exterior Finish | Brick |
| Fireplace Present | Yes |
| Flooring Type | Hardwood |
| Foundation Type | Concrete |
| Half Bath Total | 1 |
| Heating Fuel | Natural Gas |
| Heating Type | Forced Air |
| Stories Total | 2 |
| Size Interior | 2,000 - 2,500 Ft2 |
| Type | House |
| Utility Water | Municipal Water |
Parking
| Garage |
Land
| Acreage | No |
| Sewer | Sanitary Sewer |
| Size Depth | 95 Ft |
| Size Frontage | 38 Ft ,4 In |
| Size Irregular | 38.4 X 95 Ft |
| Size Total Text | 38.4 X 95 Ft |
Rooms
| Level | Type | Length | Width | Dimensions |
|---|---|---|---|---|
| Second Level | Bedroom | 14.76 m | 17.72 m | 14.76 m x 17.72 m |
| Second Level | Bedroom 2 | 10.5 m | 11.48 m | 10.5 m x 11.48 m |
| Second Level | Bedroom 3 | 10.5 m | 10.83 m | 10.5 m x 10.83 m |
| Second Level | Bedroom 4 | 10.83 m | 10.83 m | 10.83 m x 10.83 m |
| Main Level | Living Room | 21.98 m | 14.76 m | 21.98 m x 14.76 m |
| Main Level | Kitchen | 21.98 m | 14.76 m | 21.98 m x 14.76 m |
| Main Level | Office | 11.15 m | 9.84 m | 11.15 m x 9.84 m |
https://www.realtor.ca/real-estate/28097509/1993-boyes-street-innisfil-alcona-alcona
Contact Us
Contact us for more information









































