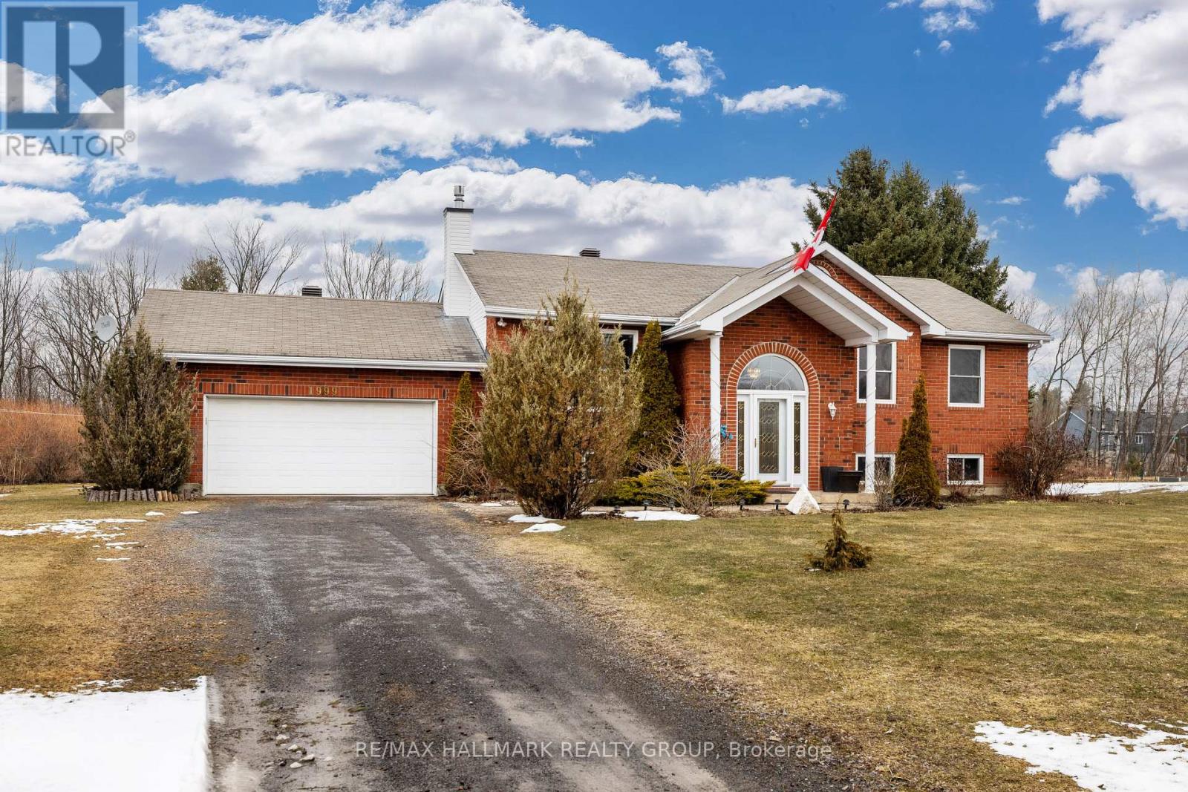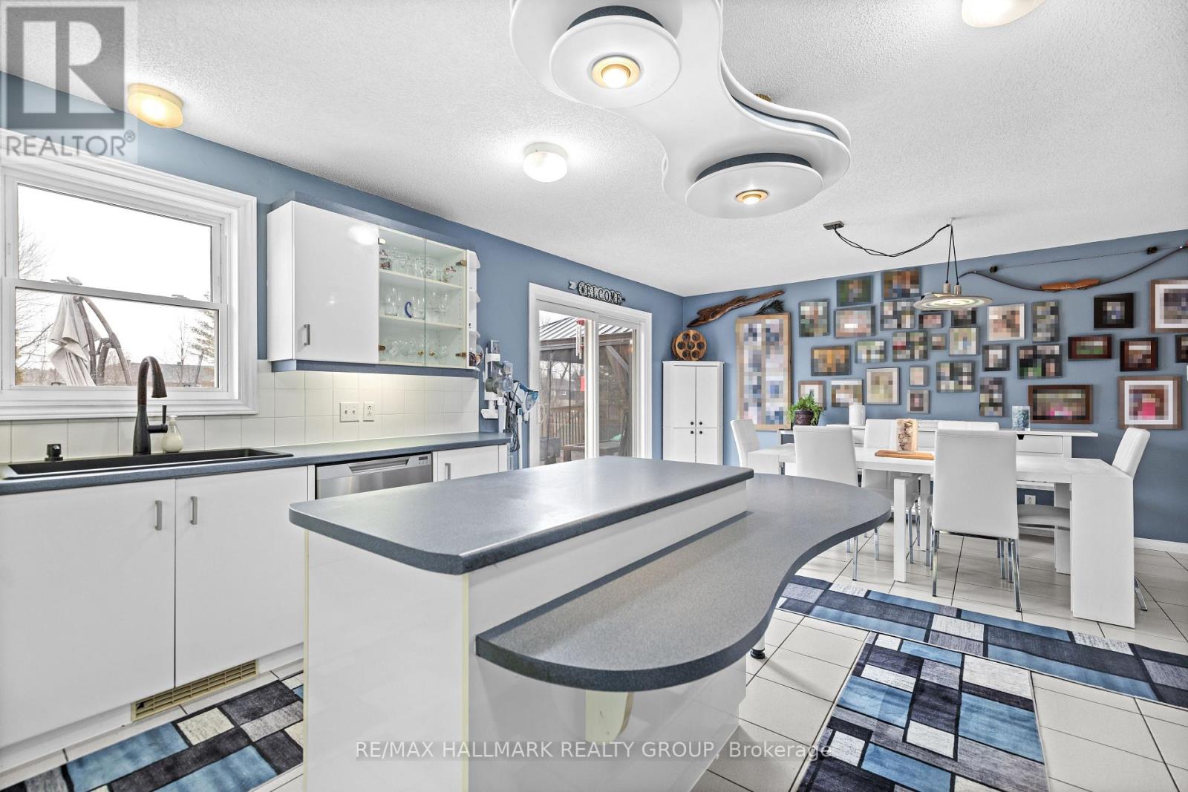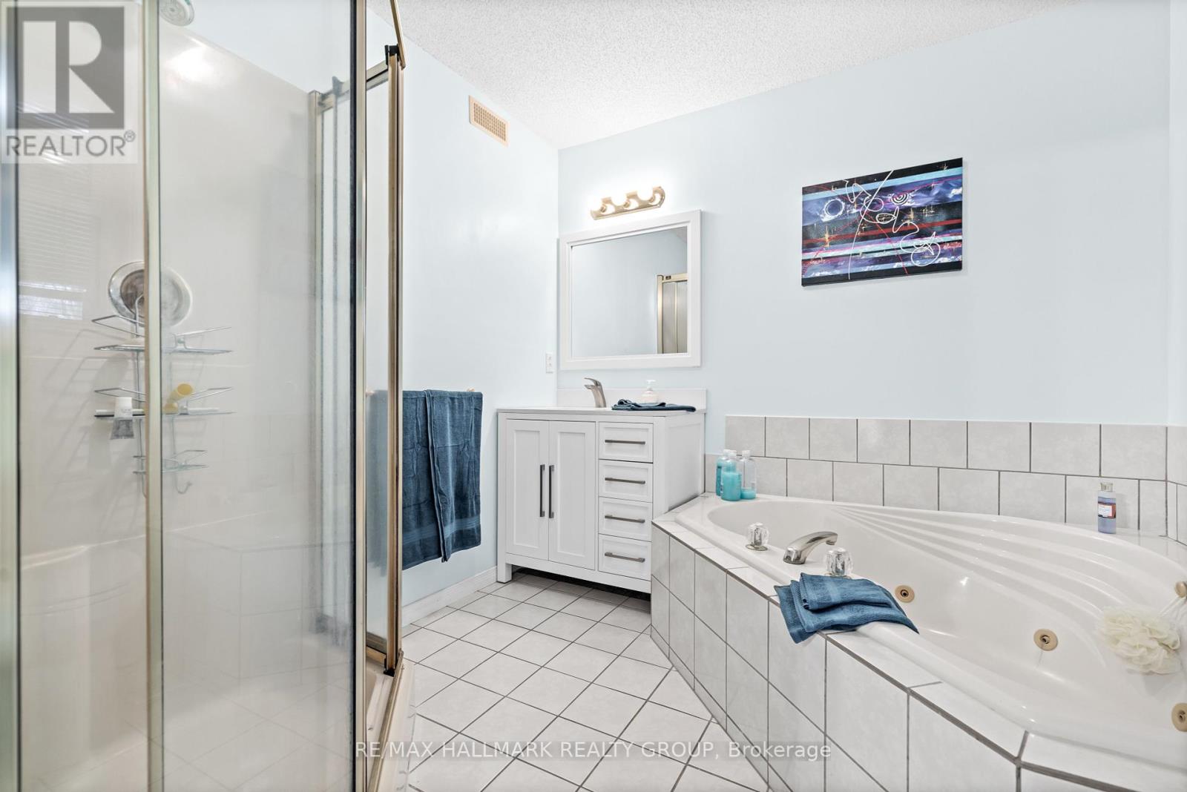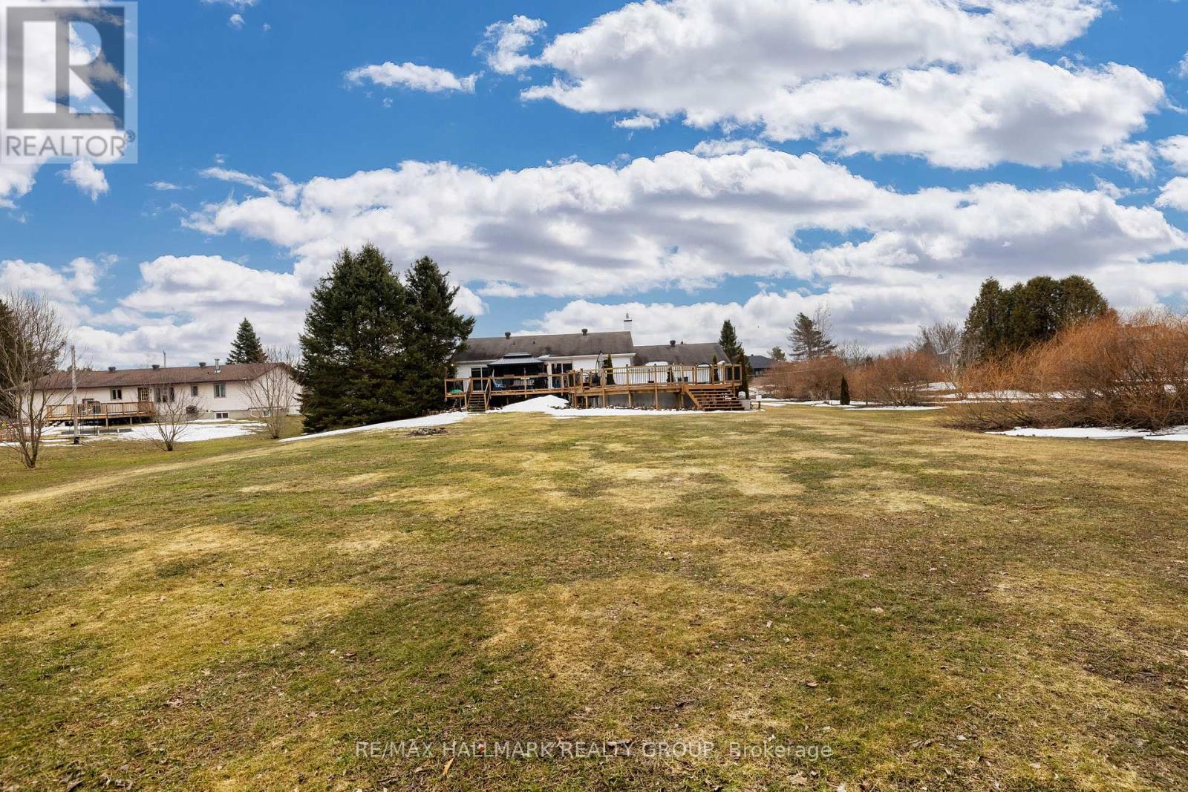1999 Kingsley Street Clarence-Rockland, Ontario K0A 1E0
$699,900
Welcome to 1999 Kingsley Street in beautiful, family/nature oriented Bourget. This stunning 3+1 Bedroom, 3 FULL Bath home features an oversized kitchen with an abundance of cupboard/counter space, high-end stainless steel appliances, separate cook-top / built in wall-unit with access to a separate eating area - perfect for entertaining! Gleaming hardwood flooring throughout main level. Large primary bedroom (with access to exterior back deck) boasts a 4 piece ensuite bathroom with separate shower. 2 additional spacious bedrooms with lots of closet space located on main level along with an additional 4 piece main bathroom! Fully finished basement features a separate family room with Gas Fireplace and an additional bedroom with access to a separate den/office area. Plenty of storage located in furnace/utility room and separate storage room. Enjoy your summers in your OASIS of a backyard which boasts a 24' above ground salt water pool (installed in 2012). Inside access to garage located off lower level. All windows (2016), Kitchen sliding door (2016), Hi efficiency furnace and A/C unit (2012), Roof (2008), Pool pump (2022), Pool T-Cell (2019). Other in dimensions is associated with the large deck off kitchen and primary bedroom (14.76M X 13.31M) (id:61015)
Property Details
| MLS® Number | X12083632 |
| Property Type | Single Family |
| Community Name | 607 - Clarence/Rockland Twp |
| Community Features | Community Centre |
| Equipment Type | Water Heater - Gas |
| Features | Wooded Area, Gazebo, Sump Pump |
| Parking Space Total | 10 |
| Pool Type | Above Ground Pool |
| Rental Equipment Type | Water Heater - Gas |
| Structure | Deck |
Building
| Bathroom Total | 3 |
| Bedrooms Above Ground | 3 |
| Bedrooms Below Ground | 2 |
| Bedrooms Total | 5 |
| Age | 31 To 50 Years |
| Amenities | Fireplace(s) |
| Appliances | Cooktop, Dishwasher, Dryer, Oven, Washer, Window Coverings, Refrigerator |
| Architectural Style | Bungalow |
| Basement Development | Finished |
| Basement Type | Full (finished) |
| Construction Style Attachment | Detached |
| Cooling Type | Central Air Conditioning |
| Exterior Finish | Brick, Vinyl Siding |
| Fireplace Present | Yes |
| Fireplace Total | 1 |
| Foundation Type | Poured Concrete |
| Heating Fuel | Natural Gas |
| Heating Type | Forced Air |
| Stories Total | 1 |
| Size Interior | 1,500 - 2,000 Ft2 |
| Type | House |
| Utility Water | Municipal Water |
Parking
| Attached Garage | |
| Garage |
Land
| Acreage | No |
| Landscape Features | Landscaped |
| Sewer | Septic System |
| Size Depth | 303 Ft |
| Size Frontage | 131 Ft ,2 In |
| Size Irregular | 131.2 X 303 Ft |
| Size Total Text | 131.2 X 303 Ft |
| Zoning Description | R1x1 |
Rooms
| Level | Type | Length | Width | Dimensions |
|---|---|---|---|---|
| Lower Level | Bedroom 4 | 3.94 m | 2.94 m | 3.94 m x 2.94 m |
| Lower Level | Bedroom 5 | 3.34 m | 3.32 m | 3.34 m x 3.32 m |
| Lower Level | Utility Room | 5.01 m | 4.53 m | 5.01 m x 4.53 m |
| Lower Level | Laundry Room | 3.31 m | 2.56 m | 3.31 m x 2.56 m |
| Lower Level | Bathroom | 3.31 m | 1.57 m | 3.31 m x 1.57 m |
| Lower Level | Family Room | 6.54 m | 4.4 m | 6.54 m x 4.4 m |
| Main Level | Living Room | 6.76 m | 4.93 m | 6.76 m x 4.93 m |
| Main Level | Kitchen | 4.24 m | 4.02 m | 4.24 m x 4.02 m |
| Main Level | Other | 14.76 m | 13.31 m | 14.76 m x 13.31 m |
| Main Level | Eating Area | 4.24 m | 2.74 m | 4.24 m x 2.74 m |
| Main Level | Primary Bedroom | 4.22 m | 3.63 m | 4.22 m x 3.63 m |
| Main Level | Bathroom | 2.59 m | 2.41 m | 2.59 m x 2.41 m |
| Main Level | Bedroom 2 | 3.78 m | 3.32 m | 3.78 m x 3.32 m |
| Main Level | Bedroom 3 | 4.38 m | 2.93 m | 4.38 m x 2.93 m |
| Main Level | Bathroom | 2.41 m | 1.53 m | 2.41 m x 1.53 m |
| Main Level | Foyer | 4.32 m | 3.33 m | 4.32 m x 3.33 m |
Utilities
| Cable | Installed |
Contact Us
Contact us for more information




















































