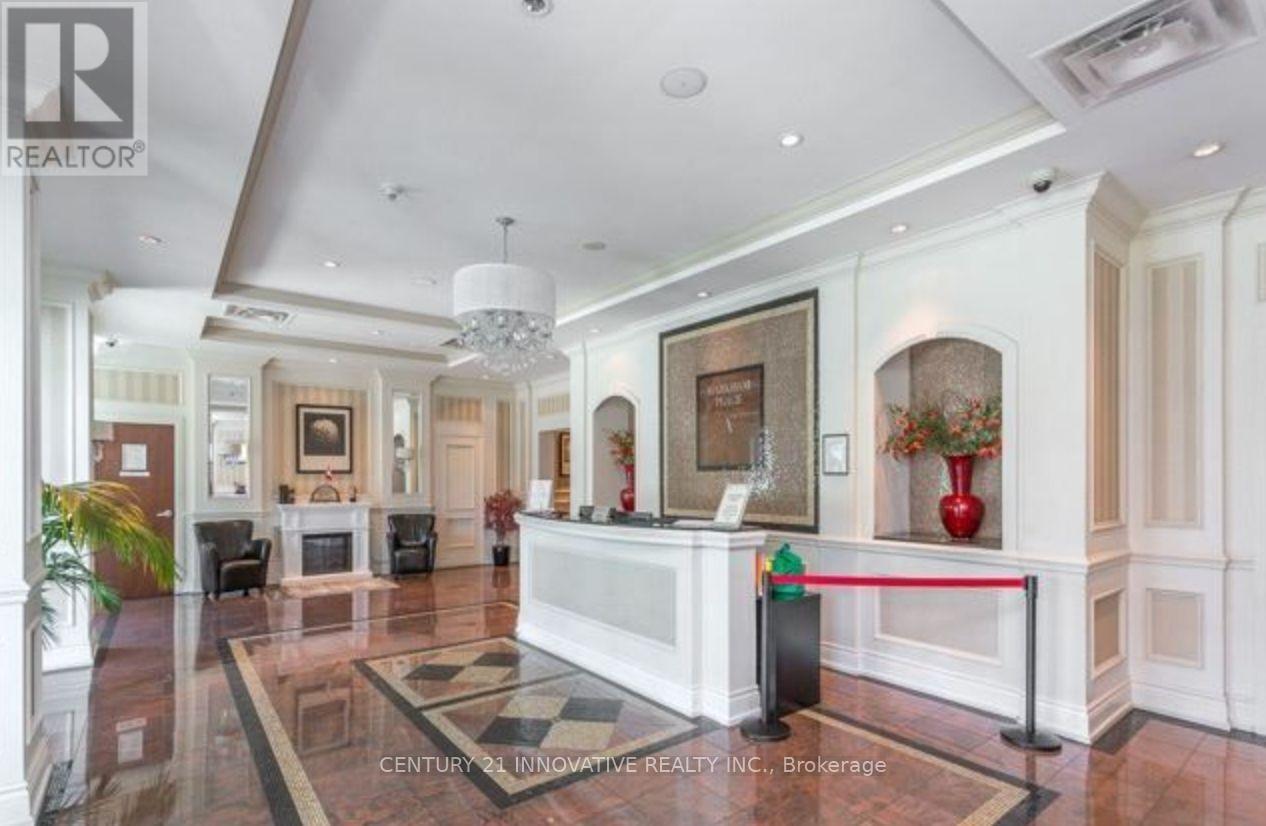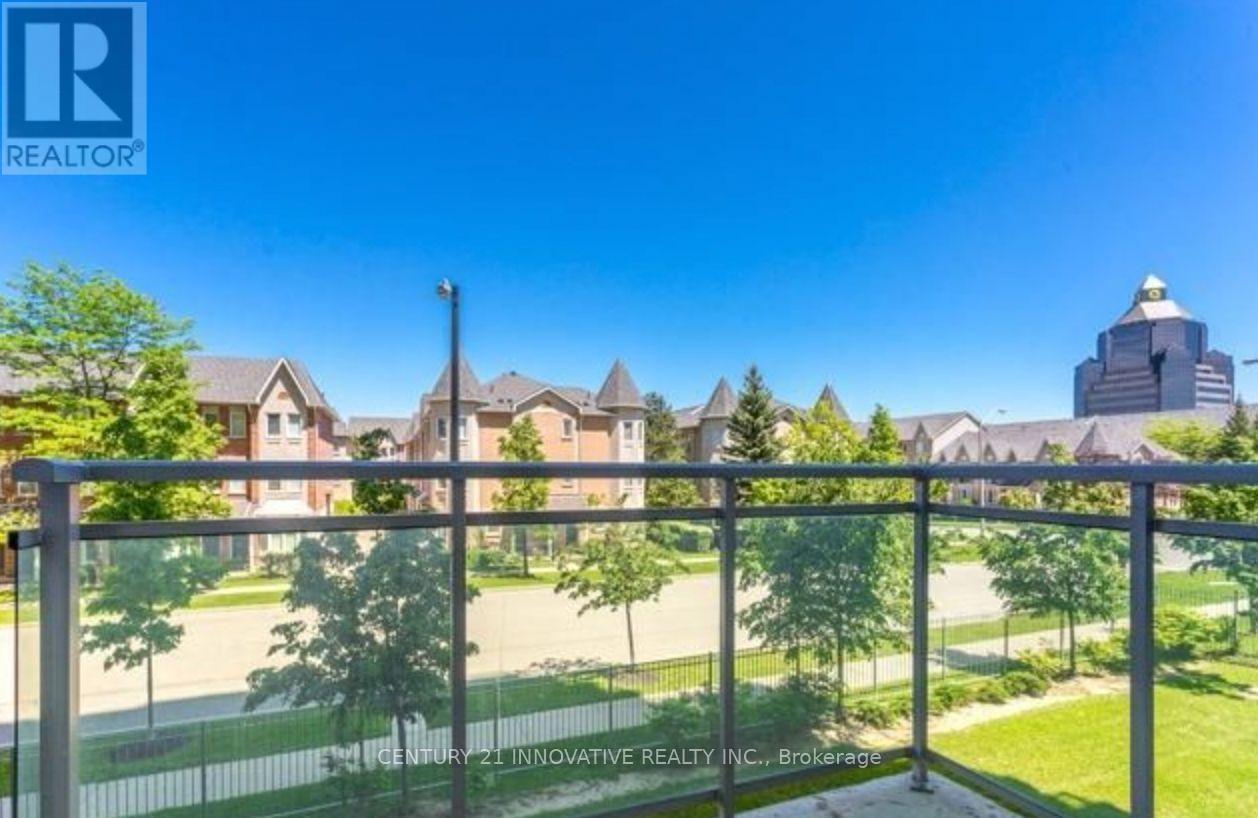1b - 8 Rosebank Drive Toronto, Ontario M1B 5Z3
$499,999Maintenance, Common Area Maintenance, Insurance, Water, Parking
$494.63 Monthly
Maintenance, Common Area Maintenance, Insurance, Water, Parking
$494.63 MonthlyMain Level Unit! Perfect Real Estate Unit for First Time HomeBuyer or Investors. Building situated at the Main intersection of Markham Road and Sheppard Road in Scarborough. A minute to Highway 401 , One Step to 24/7 TTC Busses , Walking distance to Grocery shopping and Restaurants . Minute drive to Centennial College, Scarborough Town Center and the worship places . This Unit is located in the Main Level and for the Easy access to family with small kids or People who like to avoid Elevator. Large Size unit with 9 Feet Ceiling One Big Bedroom and a Den With a Balcony. You can use the Den as a Second Bedroom It has a sliding Door which allows you to enclose all the area for fully privacy. En-Suite Laundry, Coming with One Parking and the Locker . Upgraded Granite Countertop, Cheery Kitchen Cabinets. Parking Spts as closer as possible to the elevator. Very secured building with 9:00 am to 6:00 am Security concierge. (id:61015)
Property Details
| MLS® Number | E12031711 |
| Property Type | Single Family |
| Neigbourhood | Scarborough |
| Community Name | Malvern |
| Amenities Near By | Place Of Worship, Park, Public Transit, Schools, Hospital |
| Community Features | Pet Restrictions, Community Centre |
| Features | Elevator, Balcony |
| Parking Space Total | 1 |
Building
| Bathroom Total | 1 |
| Bedrooms Above Ground | 1 |
| Bedrooms Below Ground | 1 |
| Bedrooms Total | 2 |
| Amenities | Exercise Centre, Party Room, Visitor Parking, Storage - Locker, Security/concierge |
| Appliances | Dishwasher, Microwave, Stove, Window Coverings, Refrigerator |
| Cooling Type | Central Air Conditioning |
| Exterior Finish | Brick |
| Fire Protection | Alarm System, Security Guard |
| Flooring Type | Carpeted, Laminate |
| Heating Fuel | Natural Gas |
| Heating Type | Forced Air |
| Size Interior | 600 - 699 Ft2 |
| Type | Apartment |
Parking
| Underground | |
| Garage |
Land
| Acreage | No |
| Land Amenities | Place Of Worship, Park, Public Transit, Schools, Hospital |
Rooms
| Level | Type | Length | Width | Dimensions |
|---|---|---|---|---|
| Main Level | Primary Bedroom | 3.99 m | 2.45 m | 3.99 m x 2.45 m |
| Main Level | Cold Room | 3.49 m | 2.5 m | 3.49 m x 2.5 m |
| Main Level | Living Room | 3.49 m | 2.5 m | 3.49 m x 2.5 m |
| Main Level | Den | 2.99 m | 2.89 m | 2.99 m x 2.89 m |
| Main Level | Laundry Room | Measurements not available |
https://www.realtor.ca/real-estate/28051591/1b-8-rosebank-drive-toronto-malvern-malvern
Contact Us
Contact us for more information



















