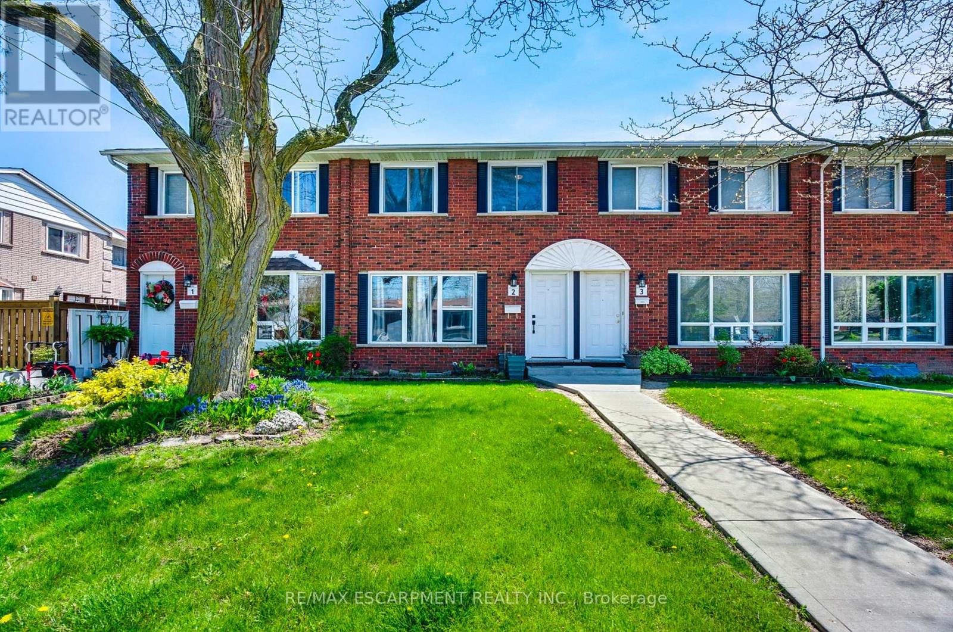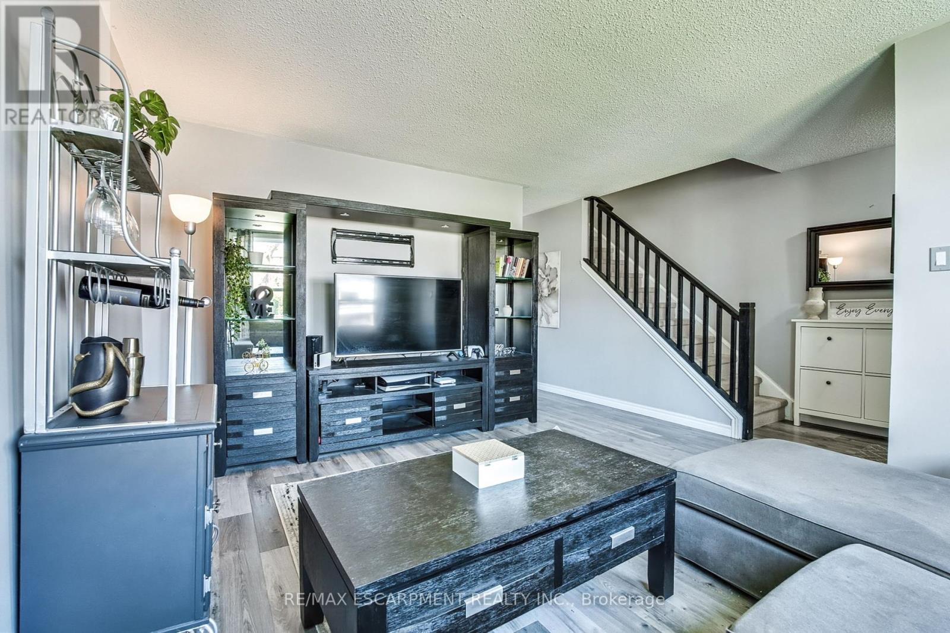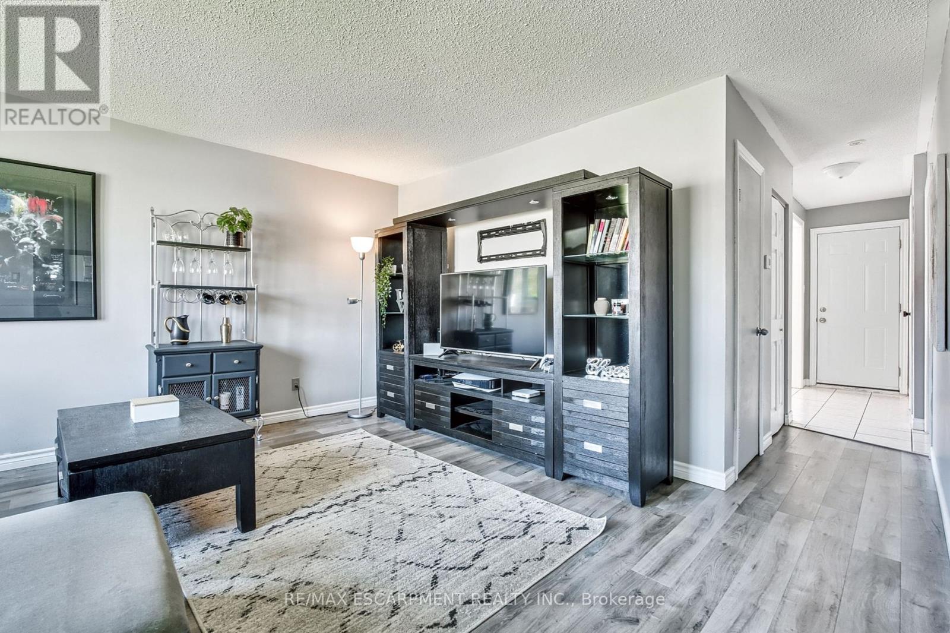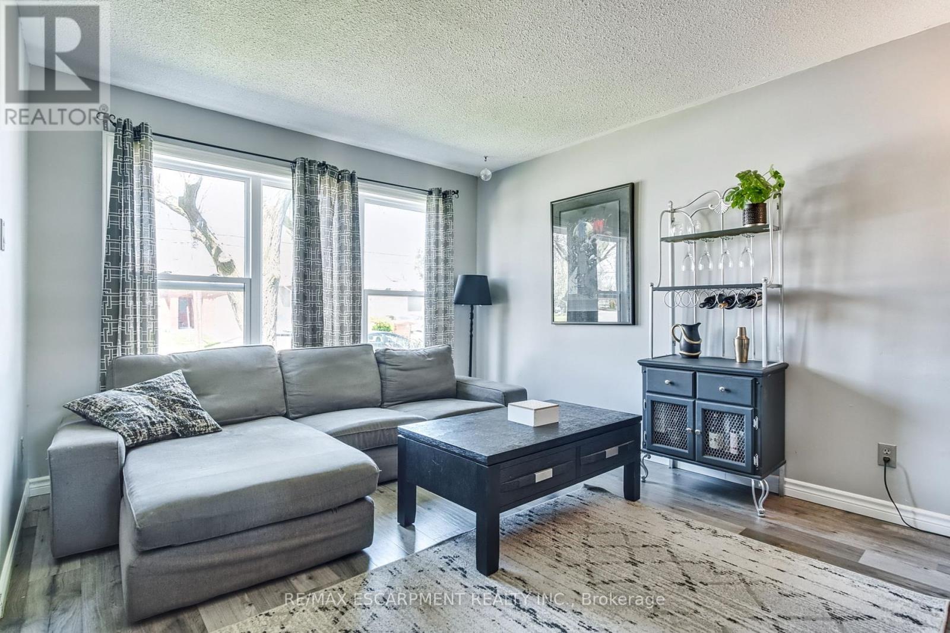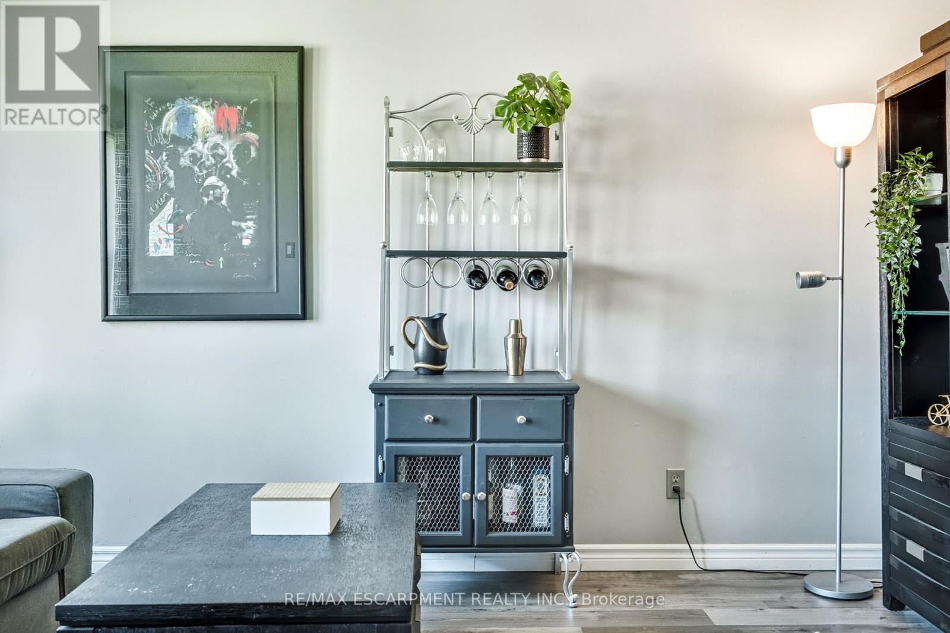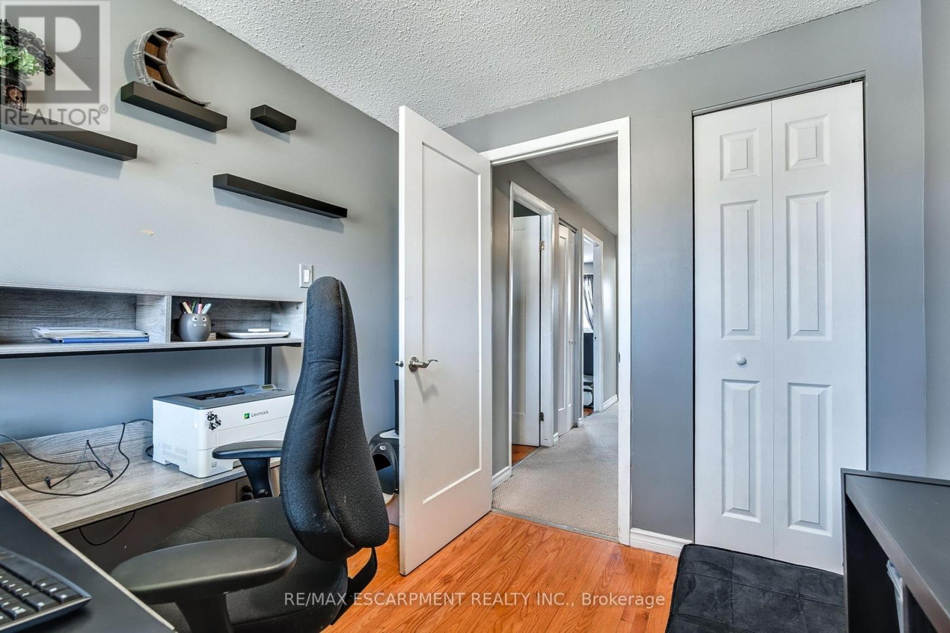2 - 2700 Barton Street E Hamilton, Ontario L8E 2J7
$549,900Maintenance, Common Area Maintenance, Insurance, Parking, Water
$566 Monthly
Maintenance, Common Area Maintenance, Insurance, Parking, Water
$566 Monthly3 bed, 1.5 bath townhouse minutes from everything in Stoney Creek! Easy access to the QEW & the Red Hill Expressway at Centennial Parkway Updated kitchen. Walk out to private fenced yard. Partially finished basement. Updates include Fence(2024), Furnace, A/C, some electrical & windows. (approx. 2020-2021). Water is included in the condo fee. One Parking space included. Easy access to shopping, schools, public transportation, and major highways. RSA. (id:61015)
Property Details
| MLS® Number | X12147719 |
| Property Type | Single Family |
| Neigbourhood | Nashdale |
| Community Name | Grayside |
| Amenities Near By | Park, Public Transit, Schools, Place Of Worship |
| Community Features | Pet Restrictions, Community Centre |
| Features | Level Lot, Flat Site, Paved Yard, In Suite Laundry |
| Parking Space Total | 1 |
| Structure | Patio(s) |
Building
| Bathroom Total | 2 |
| Bedrooms Above Ground | 3 |
| Bedrooms Total | 3 |
| Age | 31 To 50 Years |
| Appliances | Water Heater, Dryer, Stove, Washer, Refrigerator |
| Basement Development | Partially Finished |
| Basement Type | Full (partially Finished) |
| Cooling Type | Central Air Conditioning |
| Exterior Finish | Brick |
| Half Bath Total | 1 |
| Heating Fuel | Natural Gas |
| Heating Type | Forced Air |
| Stories Total | 2 |
| Size Interior | 1,000 - 1,199 Ft2 |
| Type | Row / Townhouse |
Parking
| No Garage |
Land
| Acreage | No |
| Land Amenities | Park, Public Transit, Schools, Place Of Worship |
| Zoning Description | De/s-82a |
Rooms
| Level | Type | Length | Width | Dimensions |
|---|---|---|---|---|
| Second Level | Primary Bedroom | 3.17 m | 4.1 m | 3.17 m x 4.1 m |
| Second Level | Bedroom 2 | 3.17 m | 4 m | 3.17 m x 4 m |
| Second Level | Bedroom 3 | 2.39 m | 2.69 m | 2.39 m x 2.69 m |
| Basement | Utility Room | 5.16 m | 4.5 m | 5.16 m x 4.5 m |
| Basement | Other | 5.16 m | 4.01 m | 5.16 m x 4.01 m |
| Main Level | Foyer | 0.99 m | 2.31 m | 0.99 m x 2.31 m |
| Main Level | Living Room | 4.17 m | 4.17 m | 4.17 m x 4.17 m |
| Main Level | Kitchen | 2.31 m | 2.08 m | 2.31 m x 2.08 m |
| Main Level | Dining Room | 3.1 m | 2.26 m | 3.1 m x 2.26 m |
https://www.realtor.ca/real-estate/28311133/2-2700-barton-street-e-hamilton-grayside-grayside
Contact Us
Contact us for more information

