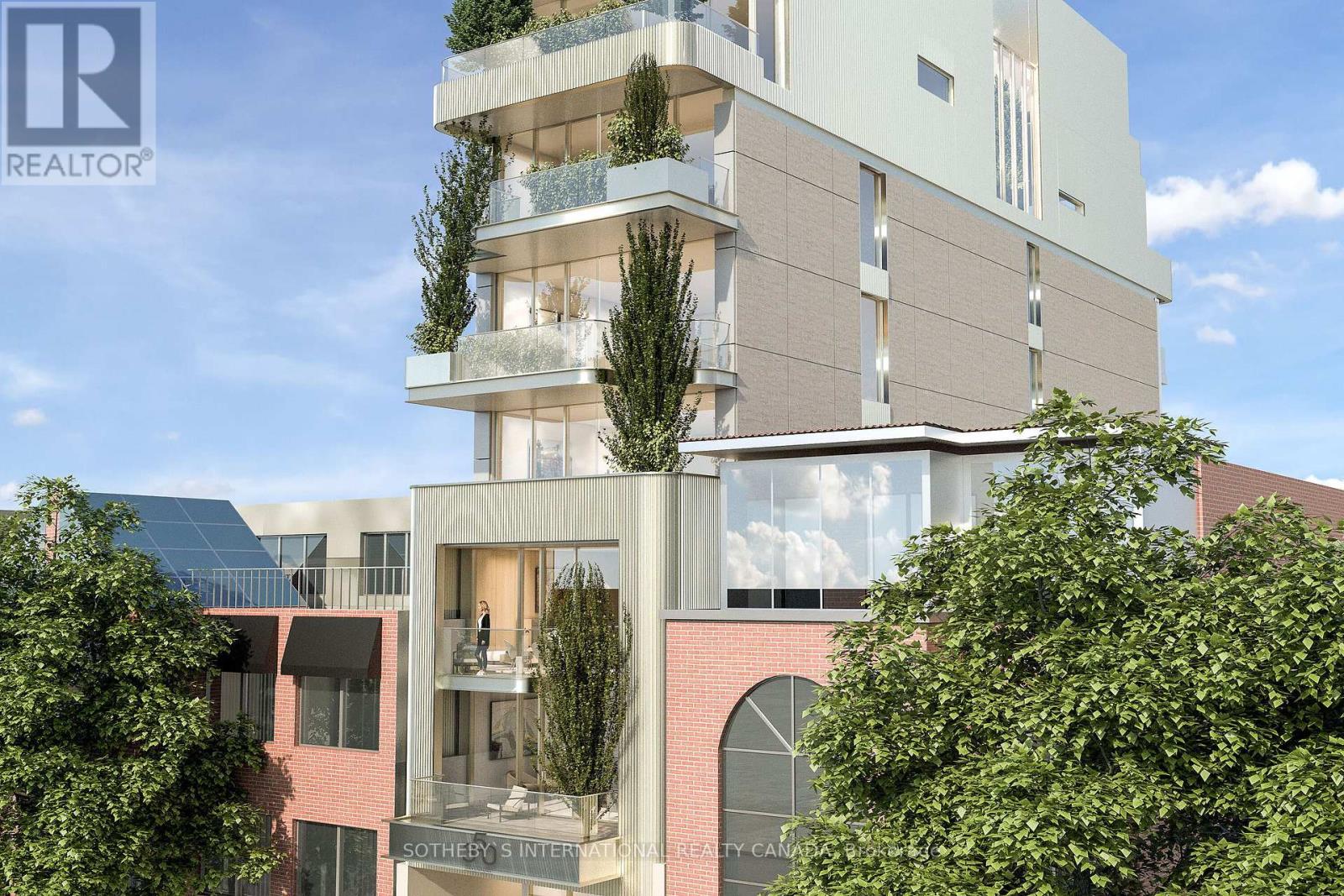2 - 350 Davenport Road Toronto, Ontario M5R 1K6
$4,900,000Maintenance, Common Area Maintenance, Insurance, Parking
$1,200 Monthly
Maintenance, Common Area Maintenance, Insurance, Parking
$1,200 MonthlyFinal remaining suite! An architectural gem that fosters an atmosphere of intimacy and privacy, this masterpiece residence promises to redefine your notion of upscale living. With unparalleled attention to detail, this 8-storey luxury condominium unveils a mere six residences, ensuring a world of discretion & exclusivity. 2-storey home with ceilings up to 20 feet high. Private stone terrace with 15 feet trees of your choice. Solid core wood doors and custom finishes to the highest standard. **** EXTRAS **** Premium Poliform Kitchen, in a Selection of Finishes, including Leathered Granite. Poliform Cabinets with High Performance European Hardware, Custom Kitchen Island, Induction Cooktop, Integrated Wine Storage, Automated Private Parking. (id:61015)
Property Details
| MLS® Number | C9392479 |
| Property Type | Single Family |
| Neigbourhood | The Annex |
| Community Name | Annex |
| Amenities Near By | Public Transit |
| Community Features | Pet Restrictions |
| Parking Space Total | 1 |
| View Type | View |
Building
| Bathroom Total | 3 |
| Bedrooms Above Ground | 2 |
| Bedrooms Below Ground | 1 |
| Bedrooms Total | 3 |
| Cooling Type | Central Air Conditioning |
| Exterior Finish | Concrete |
| Fire Protection | Security System |
| Fireplace Present | Yes |
| Flooring Type | Hardwood, Porcelain Tile |
| Half Bath Total | 1 |
| Heating Fuel | Natural Gas |
| Heating Type | Forced Air |
| Size Interior | 1,800 - 1,999 Ft2 |
| Type | Apartment |
Parking
| Underground |
Land
| Acreage | No |
| Land Amenities | Public Transit |
Rooms
| Level | Type | Length | Width | Dimensions |
|---|---|---|---|---|
| Main Level | Living Room | 4.22 m | 6.88 m | 4.22 m x 6.88 m |
| Main Level | Dining Room | 5.94 m | 6.88 m | 5.94 m x 6.88 m |
| Main Level | Kitchen | 5.94 m | 6.88 m | 5.94 m x 6.88 m |
| Main Level | Primary Bedroom | 4.72 m | 3.3 m | 4.72 m x 3.3 m |
| Main Level | Bedroom 2 | 3.33 m | 3.43 m | 3.33 m x 3.43 m |
| Main Level | Office | 4.22 m | 6.88 m | 4.22 m x 6.88 m |
| Main Level | Laundry Room | 2.44 m | 2.06 m | 2.44 m x 2.06 m |
https://www.realtor.ca/real-estate/27531129/2-350-davenport-road-toronto-annex-annex
Contact Us
Contact us for more information












