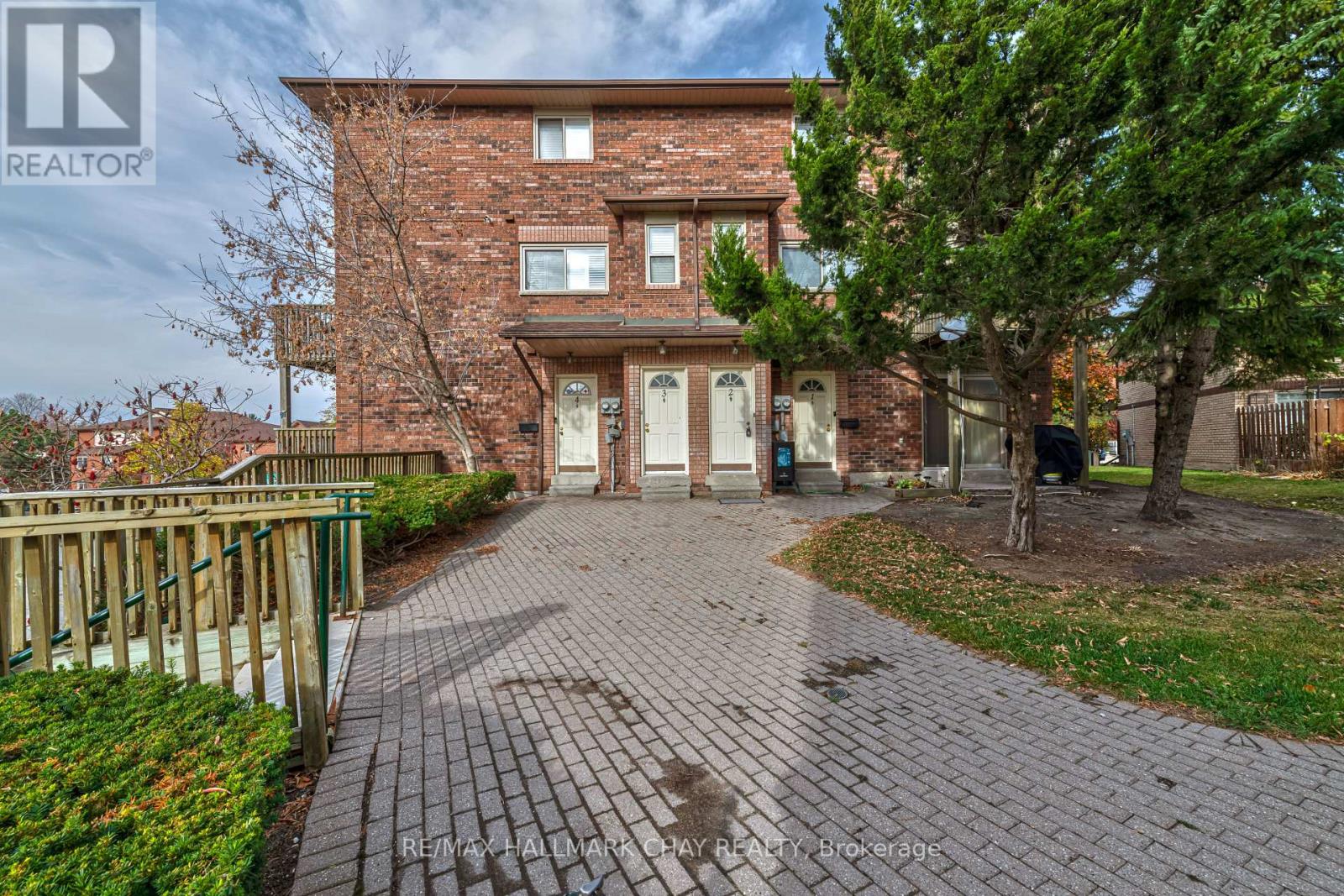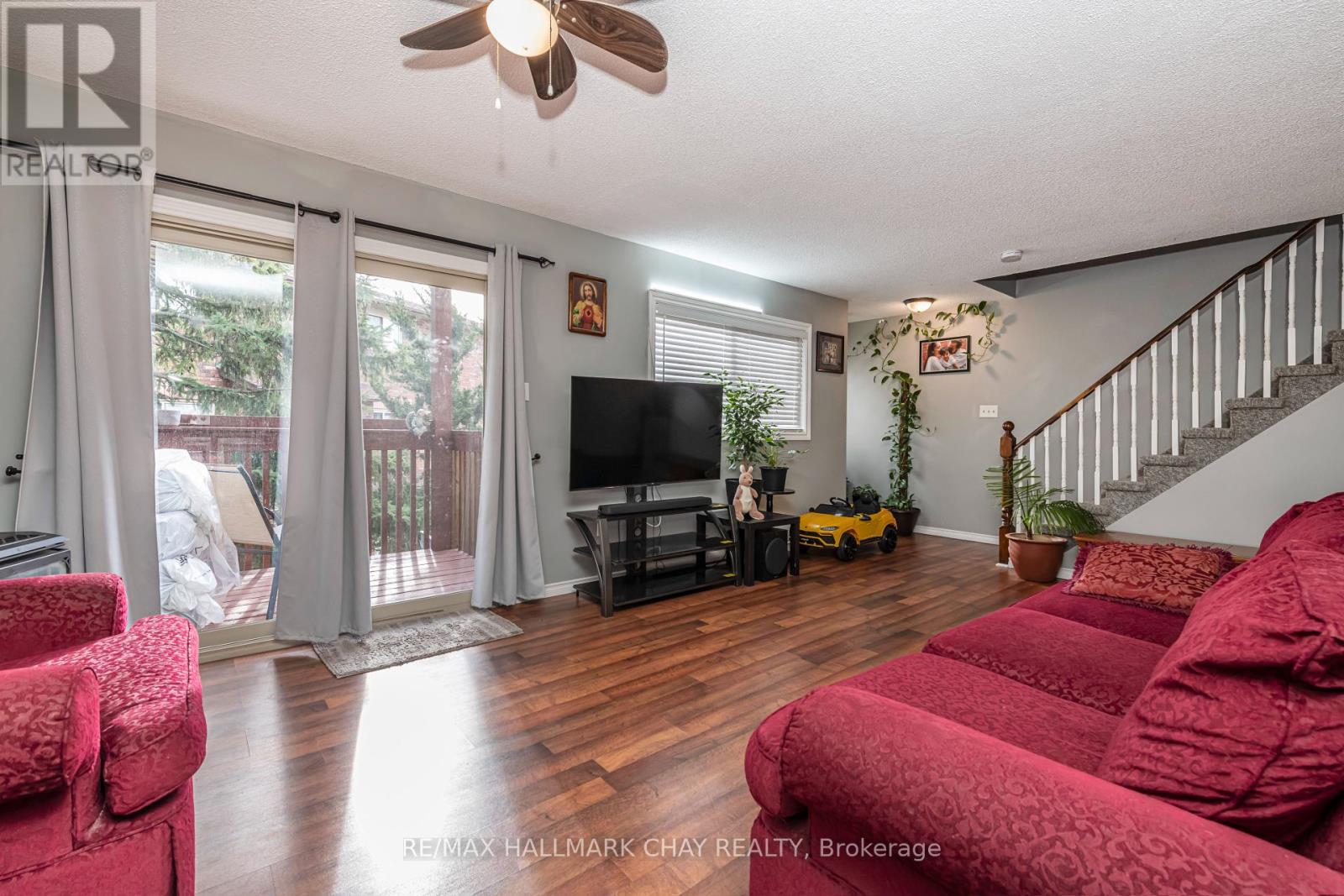2 - 9 Meadow Lane Barrie, Ontario L4N 6Z1
$509,900Maintenance, Water, Common Area Maintenance, Insurance, Parking
$528 Monthly
Maintenance, Water, Common Area Maintenance, Insurance, Parking
$528 MonthlyOPPORTUNITY KNOCKS. LOOKING FOR THE PERFECT STARTER HOME, THEN LOOK NO FURTHER. THIS ONE IS BRIGHT AND READY FOR A NEW FAMILY, WITH MODERN COLORS, NEW RUGS AND UPDATES GALORE. CLOSE TO HWY.400 AND ALL OF THE AMENITIES BARRIE HAS TO OFFER. THIS IS A MUST TO PUT ON YOUR LIST OF PROPERTIES TO SEE. **** EXTRAS **** LOT SIZE AS PER GEO WAREHOUSE 91.88 FT x 72.19 FT x 433.42 FT x 83.07 FT x 14.02 FT x 93.92 ft x 183.17 FT x 22.55 FT x 171.71 FT x 82.46 FT x 39.45 FT x 240.95 FT x 738.82 FT x 167.41 FT x 19.45 (id:61015)
Property Details
| MLS® Number | S10403121 |
| Property Type | Single Family |
| Community Name | Ardagh |
| Amenities Near By | Hospital, Park, Public Transit |
| Community Features | Pet Restrictions, Community Centre, School Bus |
| Features | Balcony |
| Parking Space Total | 1 |
| Pool Type | Outdoor Pool |
Building
| Bathroom Total | 1 |
| Bedrooms Above Ground | 2 |
| Bedrooms Total | 2 |
| Amenities | Exercise Centre, Recreation Centre, Party Room, Separate Electricity Meters |
| Appliances | Dishwasher, Dryer, Refrigerator, Stove, Washer, Window Coverings |
| Exterior Finish | Brick |
| Fireplace Present | Yes |
| Heating Fuel | Electric |
| Heating Type | Baseboard Heaters |
| Stories Total | 3 |
| Size Interior | 1,200 - 1,399 Ft2 |
| Type | Apartment |
Land
| Acreage | No |
| Land Amenities | Hospital, Park, Public Transit |
| Zoning Description | Residential |
Rooms
| Level | Type | Length | Width | Dimensions |
|---|---|---|---|---|
| Second Level | Kitchen | 4.4927 m | 3.68 m | 4.4927 m x 3.68 m |
| Second Level | Living Room | 6.04 m | 3.61 m | 6.04 m x 3.61 m |
| Second Level | Laundry Room | 2.69 m | 2.18 m | 2.69 m x 2.18 m |
| Third Level | Primary Bedroom | 6.33 m | 3.25 m | 6.33 m x 3.25 m |
| Third Level | Bedroom 2 | 3.5 m | 2.67 m | 3.5 m x 2.67 m |
https://www.realtor.ca/real-estate/27609833/2-9-meadow-lane-barrie-ardagh-ardagh
Contact Us
Contact us for more information



























