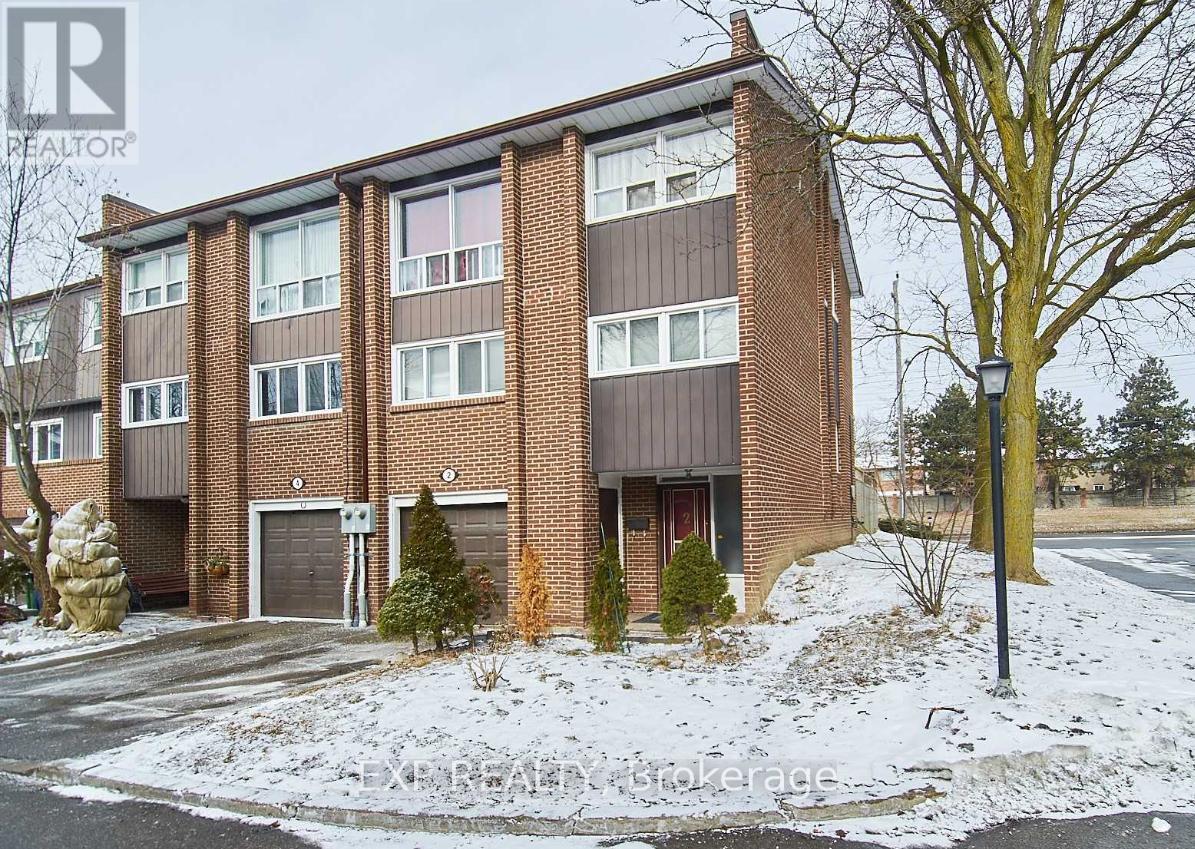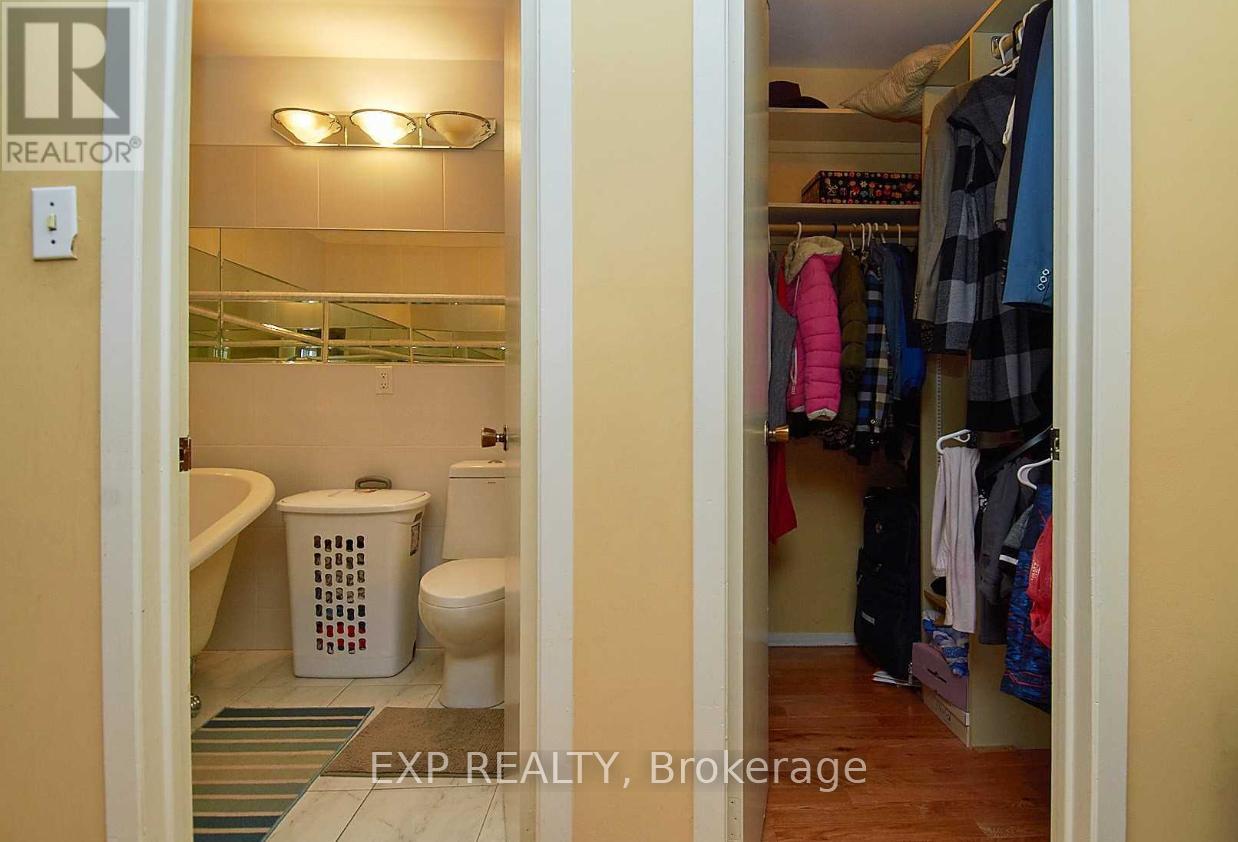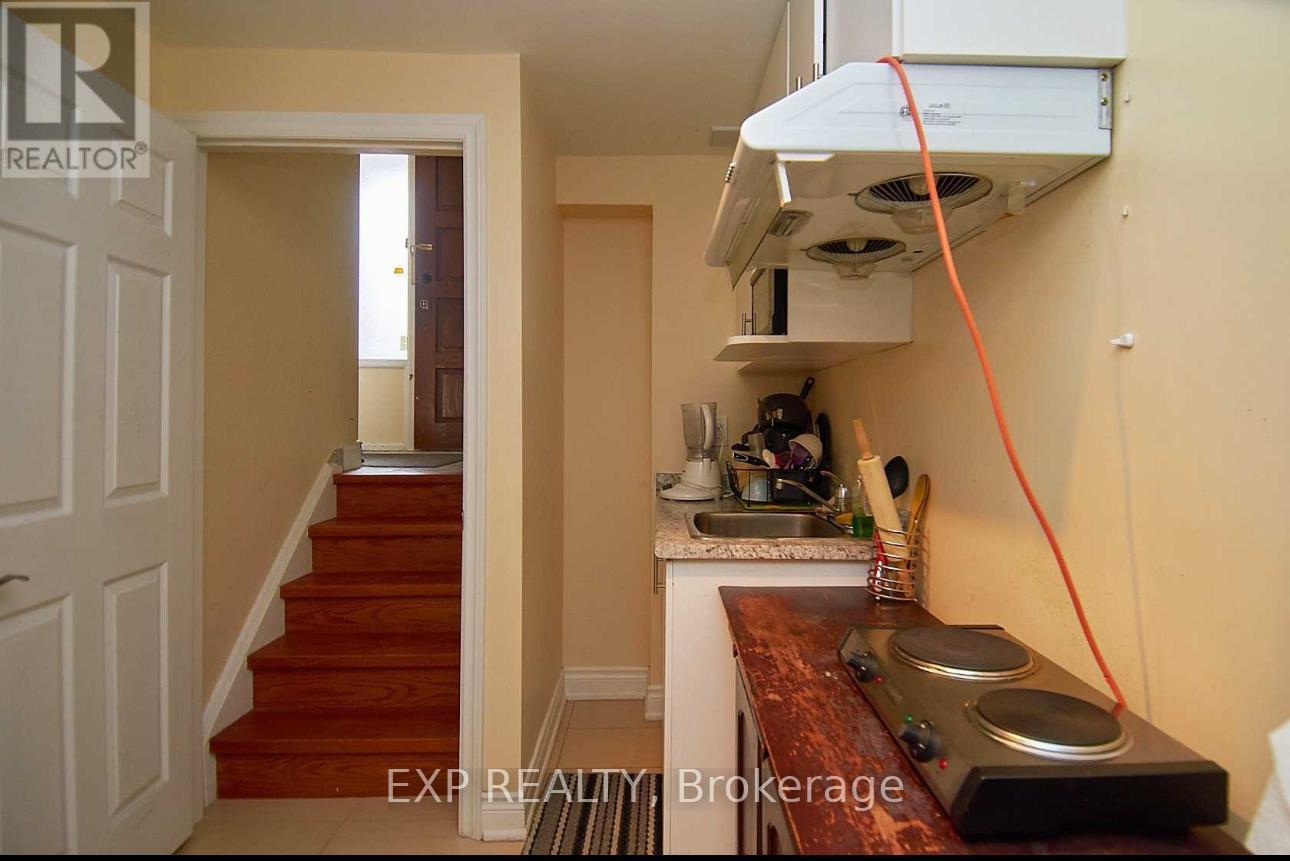2 Dove Hawkway Way Toronto, Ontario M2R 3M2
$998,800Maintenance, Common Area Maintenance, Insurance, Water
$510 Monthly
Maintenance, Common Area Maintenance, Insurance, Water
$510 MonthlyWelcome To This Beautiful end unit Townhouse (No Neighbors At The Back) Home Features 3 Spacious Bedrooms With 3 Washrooms Including A Primary 3Pc Ensuite Open Concept Full Of Sun Light. One Car Garage And Driveway Space, family-friendly neighbourhood with a strong sense of community and beautiful natural surroundings. Large, (like semi-detached) town homes with attractive features like spacious yards and modern finishes. Great schools, abundant parks and recreational facilities, and a diverse and welcoming community. Minutes to York university mins to finch Go Station Highway A vibrant mix of families, young professionals, and immigrants from various ethnic backgrounds **EXTRAS** All Exiting Appliances, Fridge, Stove, Washer, Dryer (id:61015)
Property Details
| MLS® Number | C11907643 |
| Property Type | Single Family |
| Community Name | Westminster-Branson |
| Amenities Near By | Park, Schools |
| Community Features | Pet Restrictions, School Bus |
| Parking Space Total | 2 |
Building
| Bathroom Total | 4 |
| Bedrooms Above Ground | 4 |
| Bedrooms Below Ground | 1 |
| Bedrooms Total | 5 |
| Basement Development | Finished |
| Basement Features | Apartment In Basement |
| Basement Type | N/a (finished) |
| Cooling Type | Central Air Conditioning |
| Exterior Finish | Brick Facing |
| Flooring Type | Ceramic, Hardwood |
| Half Bath Total | 1 |
| Heating Fuel | Natural Gas |
| Heating Type | Forced Air |
| Stories Total | 3 |
| Size Interior | 1,400 - 1,599 Ft2 |
| Type | Row / Townhouse |
Parking
| Attached Garage | |
| Garage |
Land
| Acreage | No |
| Land Amenities | Park, Schools |
Rooms
| Level | Type | Length | Width | Dimensions |
|---|---|---|---|---|
| Second Level | Primary Bedroom | 4.76 m | 3.38 m | 4.76 m x 3.38 m |
| Second Level | Bedroom 2 | 3.56 m | 3.1 m | 3.56 m x 3.1 m |
| Third Level | Bedroom 3 | 2.9 m | 2.67 m | 2.9 m x 2.67 m |
| Main Level | Living Room | 6.54 m | 3.7 m | 6.54 m x 3.7 m |
| Main Level | Bedroom 4 | 3.22 m | 3 m | 3.22 m x 3 m |
| Upper Level | Dining Room | 4.34 m | 3.16 m | 4.34 m x 3.16 m |
| Upper Level | Kitchen | 4.32 m | 3.09 m | 4.32 m x 3.09 m |
Contact Us
Contact us for more information










































