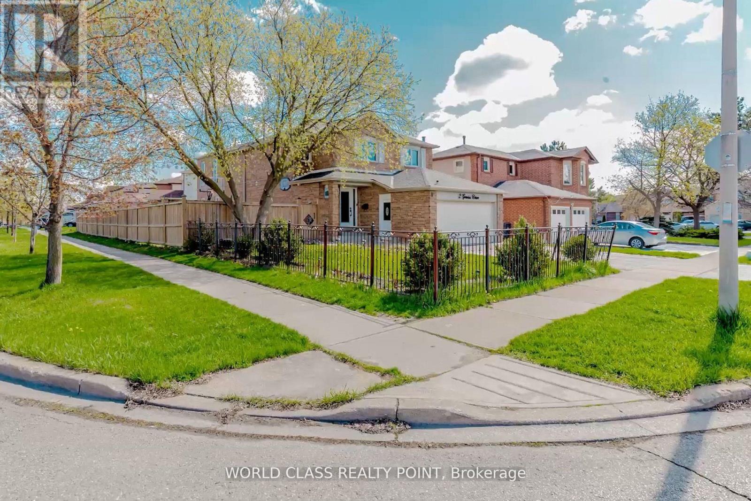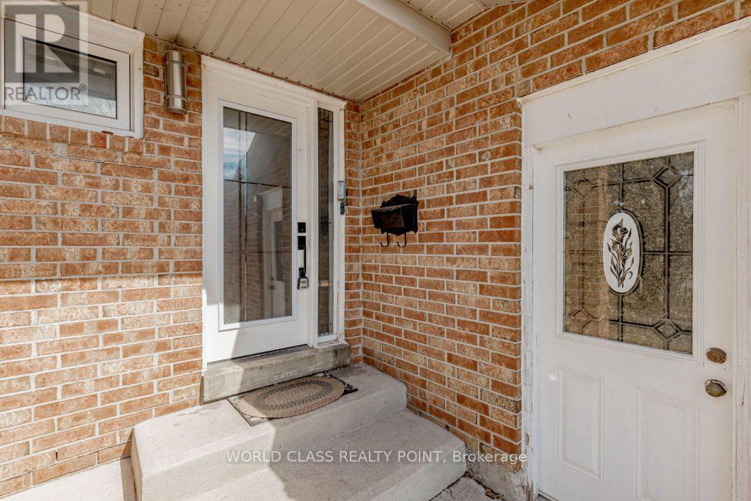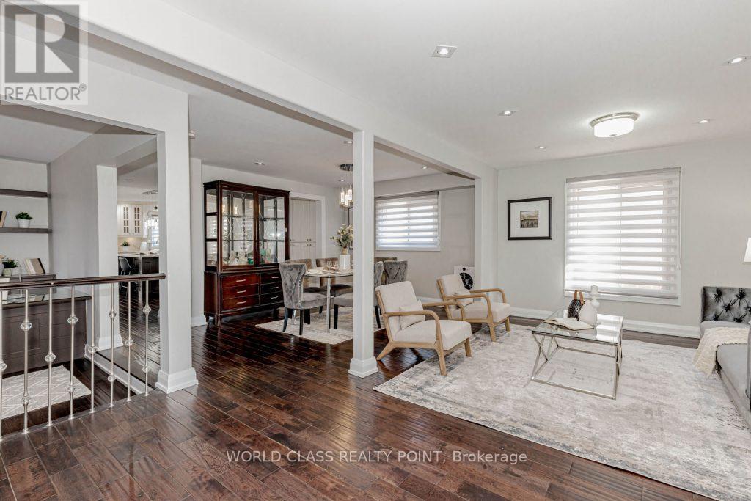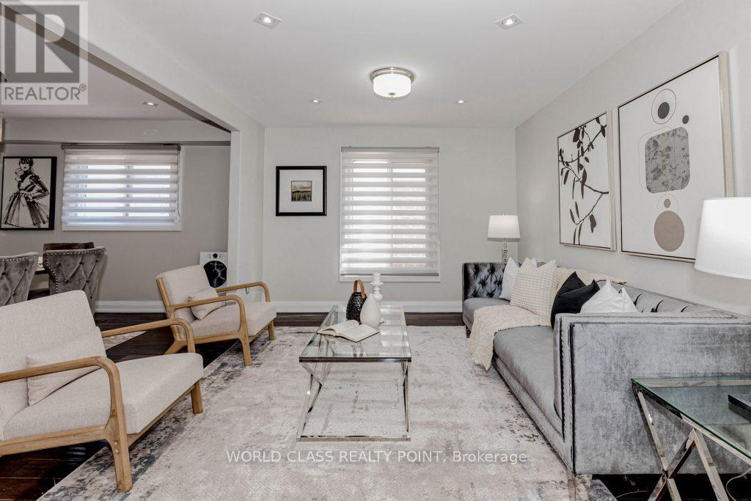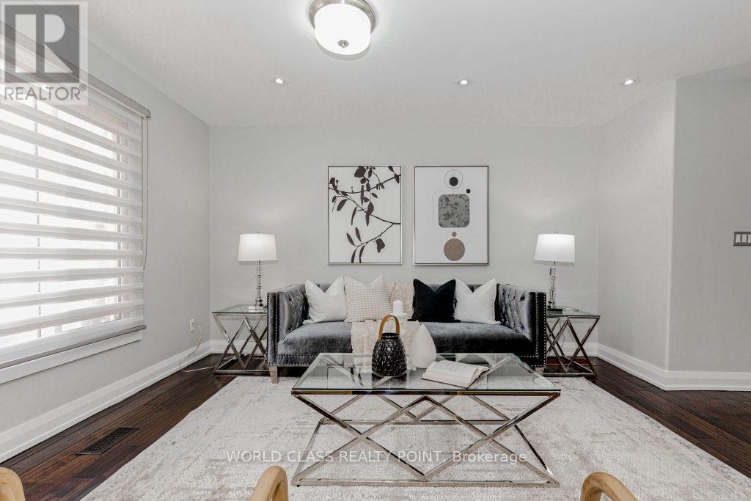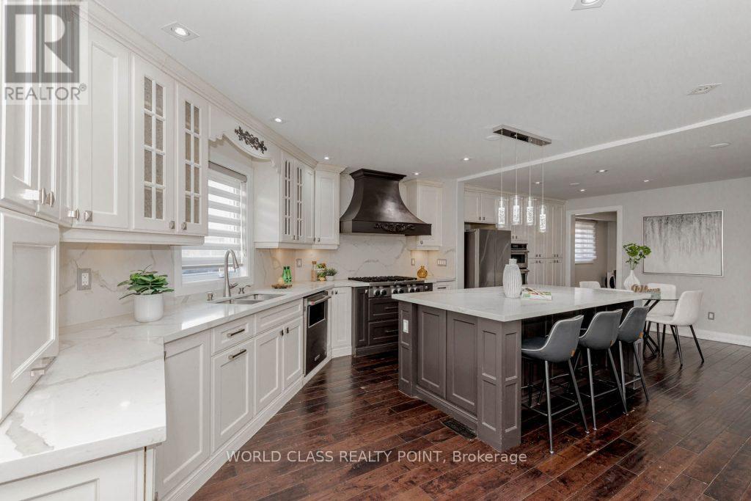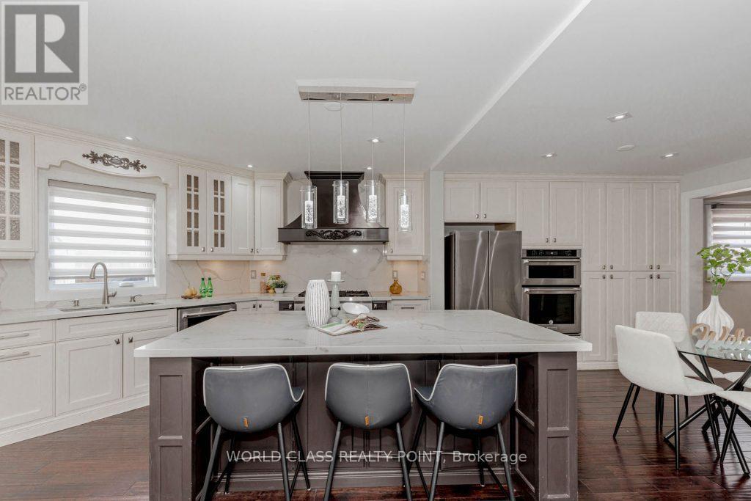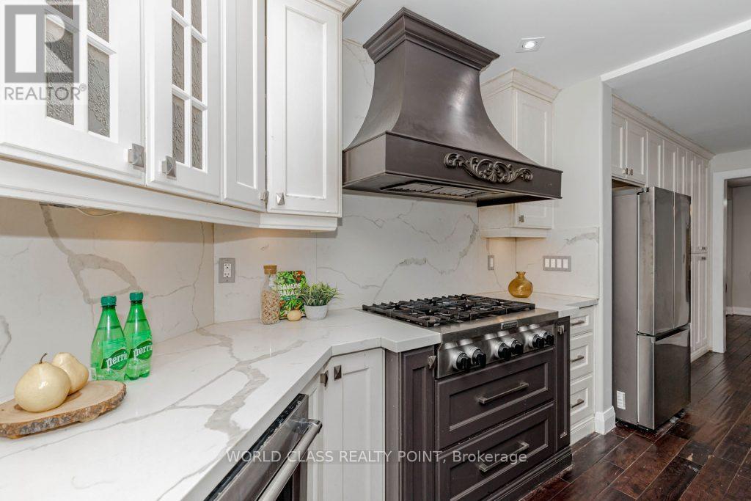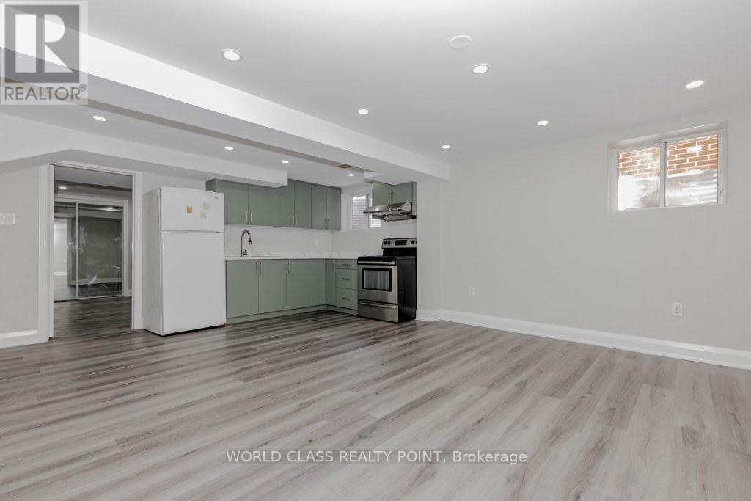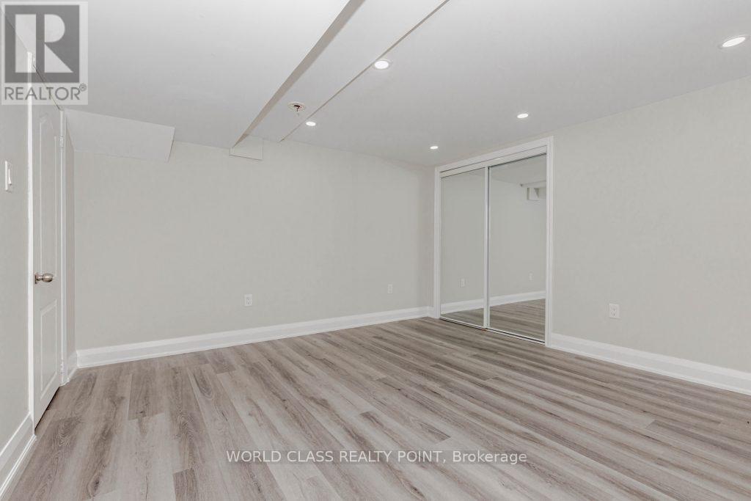2 Gervais Drive Brampton, Ontario L6Y 2V3
$1,399,999
Welcome to your dream home! This beautiful 4-bedroom, custom-extended home is located in the heart of Brampton in a serene location, offering a perfect blend of comfort, style, and convenience. Sitting on a large corner lot with a ravine on one side and a spacious backyard, this home boasts around 3,000 sq. ft. of living space above ground with an open-concept design perfect for family gatherings and entertaining guests. The main floor features a separate office area, living area, dining area, and a private family space with a bar, while the modern kitchen is fully equipped with branded stainless steel appliances, granite countertops, granite backsplash, and a large island. The luxurious and spacious master bedroom includes a patio and a separate sitting area to watch your favorite movies or work without disturbing your loved ones. All the bedrooms features impeccable custom closets. Outdoors, you'll find a beautifully landscaped backyard with a patio, ideal for summer barbecues and outdoor activities. The home also includes a legal 2-bedroom basement and is conveniently close to top-rated schools, parks, shopping centers, and public transportation. With hardwood floors throughout, this home is perfect for families looking for a move-in-ready property in a friendly and vibrant community. Dont miss out on this incredible opportunity you have to see it to believe it! (id:61015)
Property Details
| MLS® Number | W12064825 |
| Property Type | Single Family |
| Community Name | Fletcher's West |
| Parking Space Total | 5 |
Building
| Bathroom Total | 4 |
| Bedrooms Above Ground | 4 |
| Bedrooms Below Ground | 2 |
| Bedrooms Total | 6 |
| Amenities | Fireplace(s) |
| Appliances | Garage Door Opener Remote(s), Water Meter, Blinds, Dishwasher, Dryer, Microwave, Oven, Two Stoves, Washer, Two Refrigerators |
| Basement Features | Apartment In Basement, Separate Entrance |
| Basement Type | N/a |
| Construction Style Attachment | Detached |
| Cooling Type | Central Air Conditioning |
| Exterior Finish | Vinyl Siding |
| Fireplace Present | Yes |
| Foundation Type | Poured Concrete |
| Half Bath Total | 1 |
| Heating Fuel | Natural Gas |
| Heating Type | Forced Air |
| Stories Total | 2 |
| Size Interior | 2,500 - 3,000 Ft2 |
| Type | House |
| Utility Water | Municipal Water |
Parking
| Attached Garage | |
| Garage |
Land
| Acreage | No |
| Sewer | Sanitary Sewer |
| Size Depth | 108 Ft ,3 In |
| Size Frontage | 52 Ft ,6 In |
| Size Irregular | 52.5 X 108.3 Ft ; Lot Depth 123 Feet On One Side |
| Size Total Text | 52.5 X 108.3 Ft ; Lot Depth 123 Feet On One Side |
Rooms
| Level | Type | Length | Width | Dimensions |
|---|---|---|---|---|
| Second Level | Bedroom 4 | 5.65 m | 3.7 m | 5.65 m x 3.7 m |
| Second Level | Sitting Room | 5.18 m | 3.59 m | 5.18 m x 3.59 m |
| Second Level | Bedroom 3 | 3.92 m | 3.07 m | 3.92 m x 3.07 m |
| Second Level | Bedroom 2 | 4.33 m | 3.06 m | 4.33 m x 3.06 m |
| Second Level | Bedroom | 3.21 m | 3.1 m | 3.21 m x 3.1 m |
| Ground Level | Kitchen | 7.1 m | 5.27 m | 7.1 m x 5.27 m |
| Ground Level | Family Room | 3.65 m | 4.63 m | 3.65 m x 4.63 m |
| Ground Level | Dining Room | 3.35 m | 3.32 m | 3.35 m x 3.32 m |
| Ground Level | Living Room | 4.6 m | 3.32 m | 4.6 m x 3.32 m |
| Ground Level | Office | 3.35 m | 5.45 m | 3.35 m x 5.45 m |
| Ground Level | Eating Area | 3.35 m | 2.92 m | 3.35 m x 2.92 m |
https://www.realtor.ca/real-estate/28127146/2-gervais-drive-brampton-fletchers-west-fletchers-west
Contact Us
Contact us for more information

