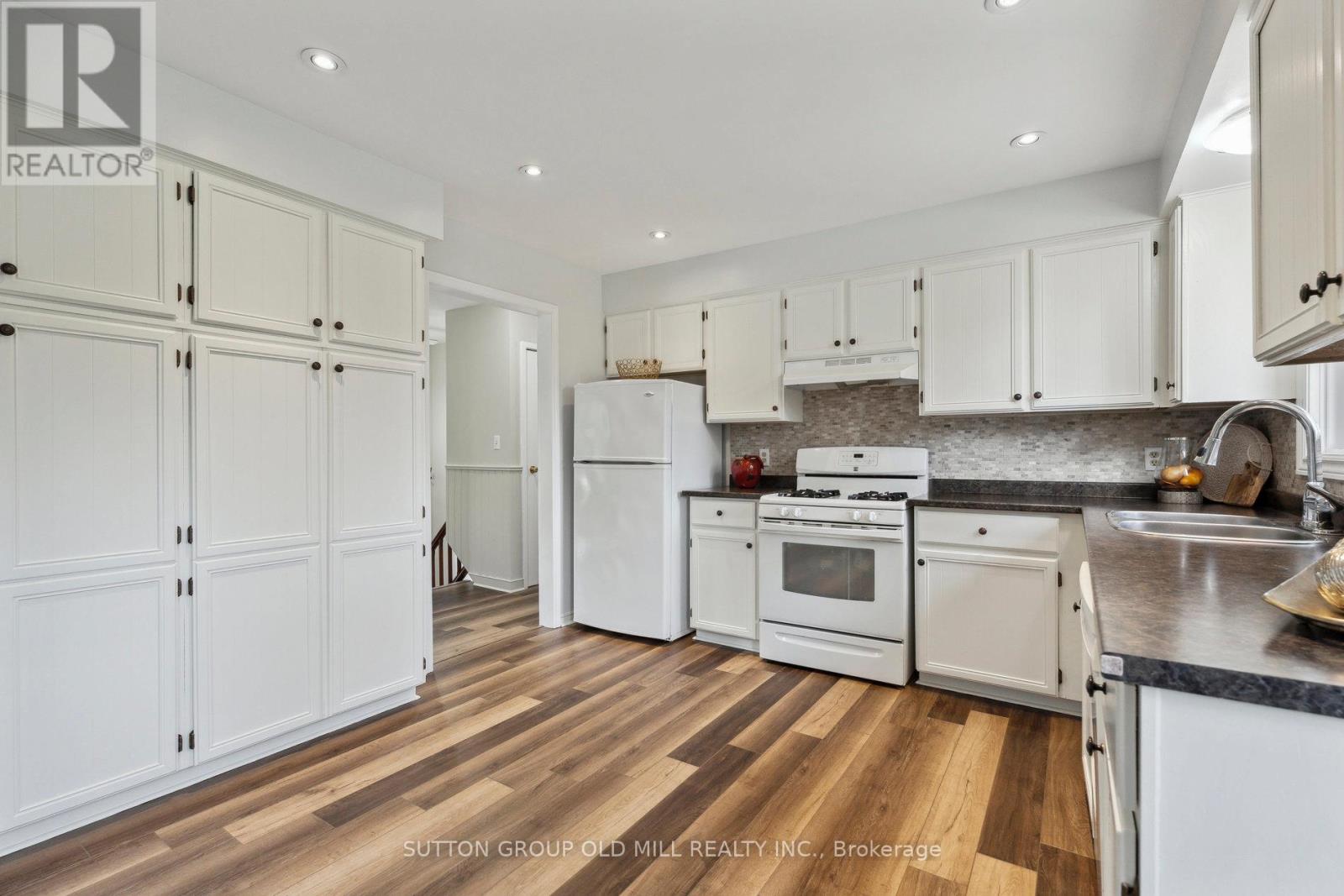2 Menary Drive Amaranth, Ontario L9W 3Y6
$925,000
Discover the charm of this spacious Raised Bungalow on peaceful Menary Drive. With five bedrooms, a double car garage ( great space for extra storage space or workshop), and a private half-acre lot surrounded by mature trees, this home is a serene retreat. Step inside to a stunning Eat-In kitchen, perfect for food lovers and dinner parties, featuring ample cupboard space. Walk Out to the adjoining massive 50ft deck, equipped with a gas BBQ hook-up, is ideal for relaxing and entertaining.The light-filled living room boasts a large bay window with picturesque views, while the oversized primary bedroom offers a double closet with sliding doors to the deck. New high-quality vinyl flooring enhances the entire main level. Spacious cozy lower level features a two-piece washroom, a wood-burning stove, a dry bar, and two large bedrooms with broadloom, perfect for guests or a home office. High Speed Internet is available! (id:61015)
Property Details
| MLS® Number | X12004086 |
| Property Type | Single Family |
| Community Name | Rural Amaranth |
| Amenities Near By | Schools |
| Community Features | School Bus |
| Features | Flat Site |
| Parking Space Total | 8 |
| Structure | Drive Shed |
Building
| Bathroom Total | 2 |
| Bedrooms Above Ground | 3 |
| Bedrooms Below Ground | 2 |
| Bedrooms Total | 5 |
| Age | 31 To 50 Years |
| Appliances | Central Vacuum, Dishwasher, Dryer, Stove, Washer, Water Softener, Refrigerator |
| Architectural Style | Raised Bungalow |
| Basement Development | Finished |
| Basement Type | N/a (finished) |
| Construction Style Attachment | Detached |
| Cooling Type | Central Air Conditioning |
| Exterior Finish | Brick, Aluminum Siding |
| Fireplace Present | Yes |
| Flooring Type | Vinyl, Carpeted |
| Foundation Type | Concrete |
| Half Bath Total | 1 |
| Heating Fuel | Natural Gas |
| Heating Type | Forced Air |
| Stories Total | 1 |
| Size Interior | 1,100 - 1,500 Ft2 |
| Type | House |
| Utility Water | Drilled Well |
Parking
| Garage |
Land
| Acreage | No |
| Fence Type | Fenced Yard |
| Land Amenities | Schools |
| Sewer | Septic System |
| Size Depth | 173 Ft ,1 In |
| Size Frontage | 124 Ft ,2 In |
| Size Irregular | 124.2 X 173.1 Ft ; Easement |
| Size Total Text | 124.2 X 173.1 Ft ; Easement|1/2 - 1.99 Acres |
| Zoning Description | Res |
Rooms
| Level | Type | Length | Width | Dimensions |
|---|---|---|---|---|
| Lower Level | Family Room | 5.6 m | 5.26 m | 5.6 m x 5.26 m |
| Lower Level | Bedroom 4 | 4.41 m | 3.04 m | 4.41 m x 3.04 m |
| Lower Level | Bedroom 5 | 3.06 m | 3.04 m | 3.06 m x 3.04 m |
| Main Level | Living Room | 5.67 m | 3.42 m | 5.67 m x 3.42 m |
| Main Level | Kitchen | 5.89 m | 3.45 m | 5.89 m x 3.45 m |
| Main Level | Eating Area | 5.89 m | 3.45 m | 5.89 m x 3.45 m |
| Main Level | Primary Bedroom | 4.93 m | 3.47 m | 4.93 m x 3.47 m |
| Main Level | Bedroom 2 | 3.09 m | 2.67 m | 3.09 m x 2.67 m |
| Main Level | Bedroom 3 | 4.13 m | 3.03 m | 4.13 m x 3.03 m |
Utilities
| Cable | Installed |
https://www.realtor.ca/real-estate/27989158/2-menary-drive-amaranth-rural-amaranth
Contact Us
Contact us for more information






























