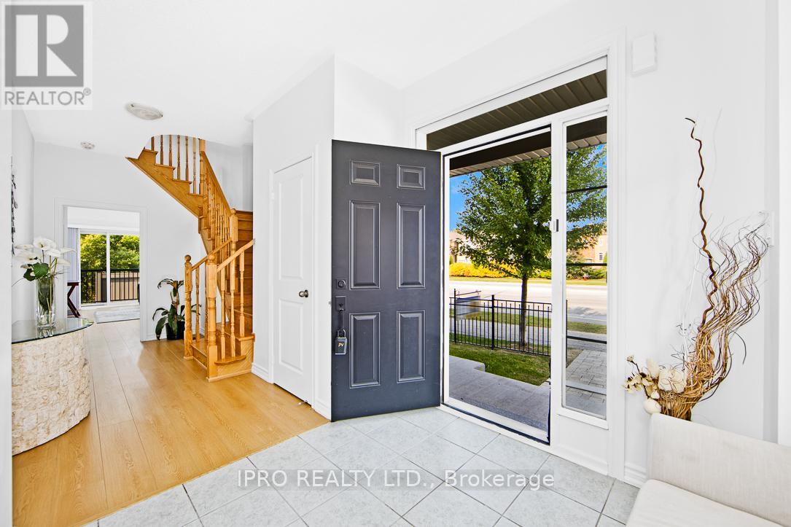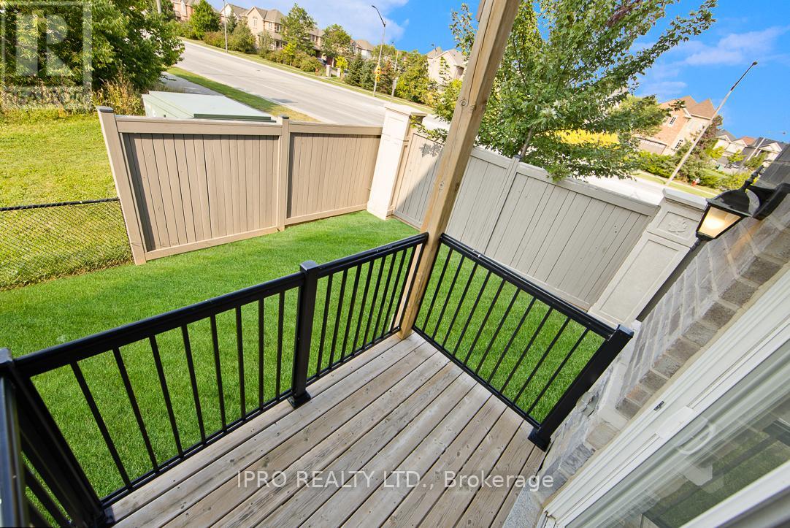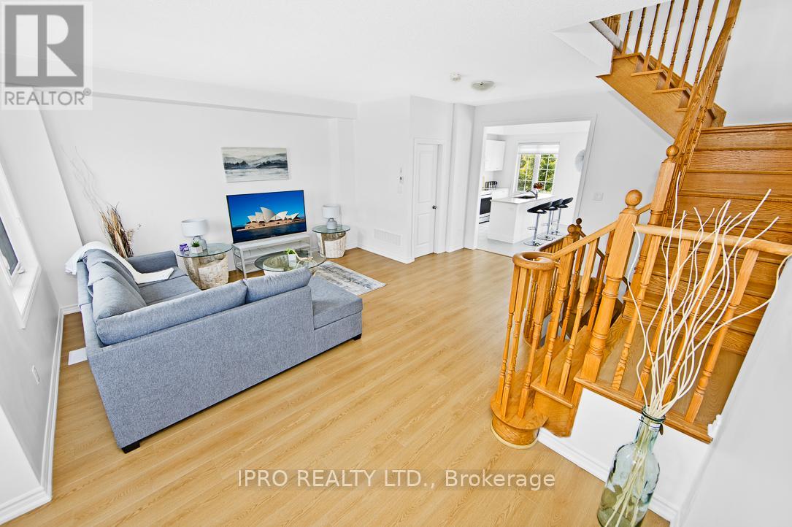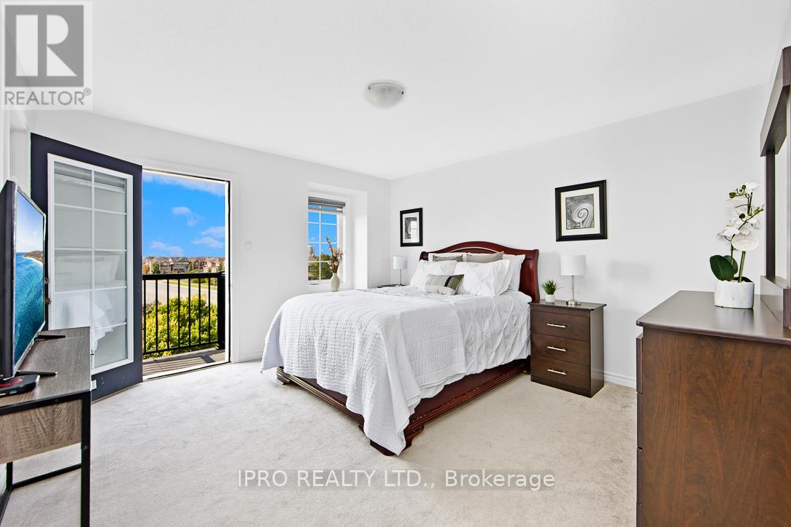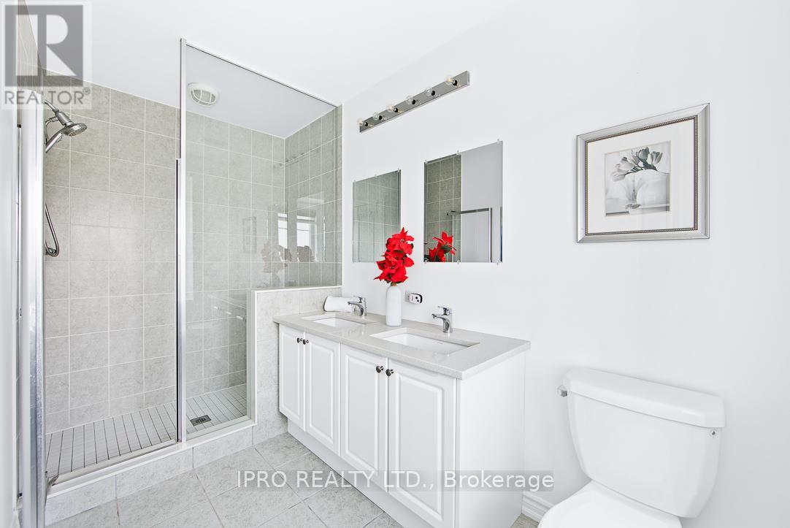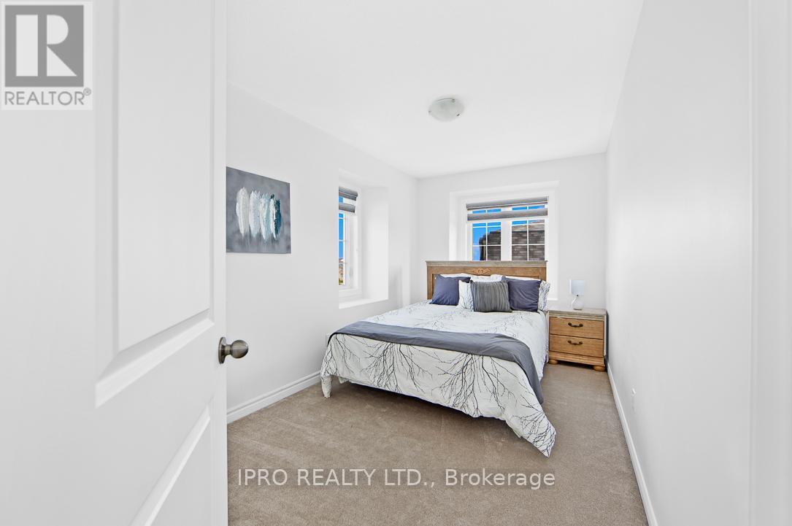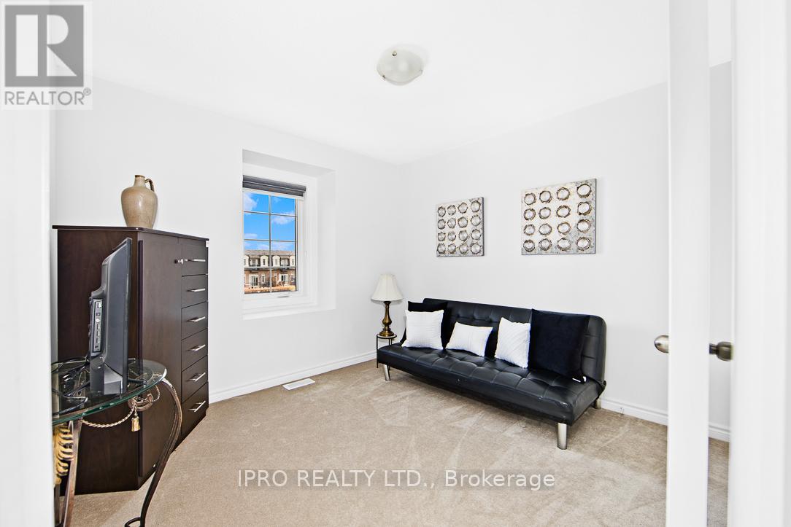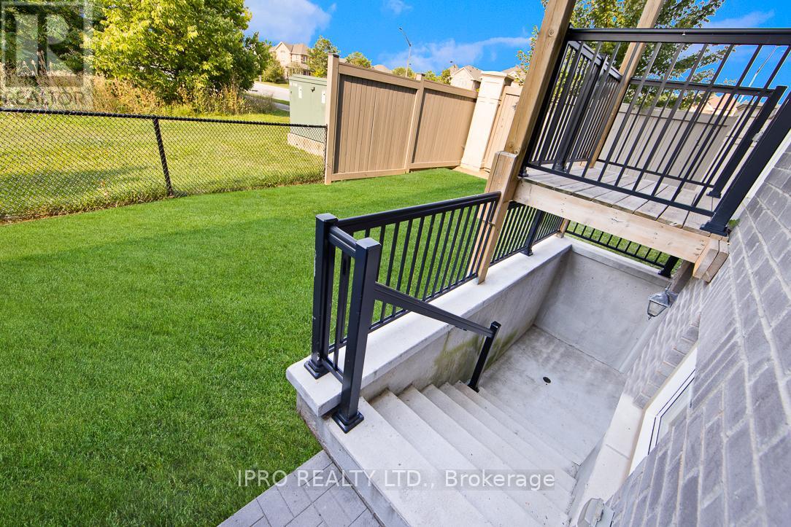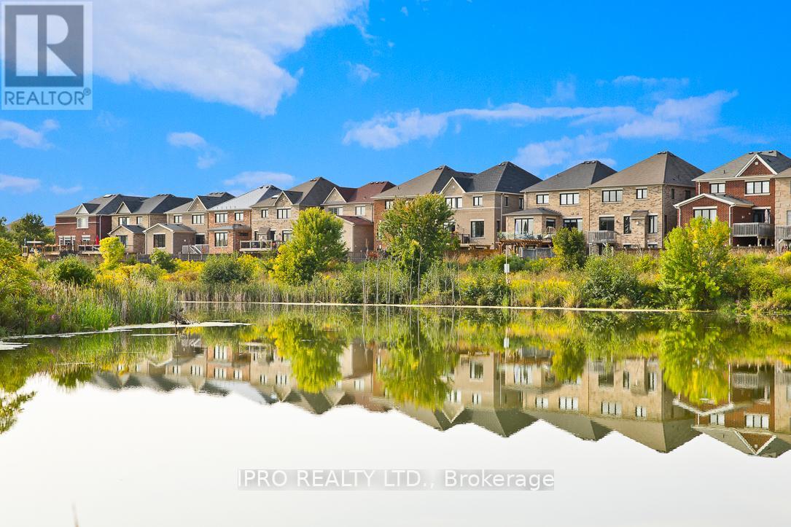2 Pomarine Way Brampton, Ontario L6X 0E4
$999,900Maintenance, Parcel of Tied Land
$108 Monthly
Maintenance, Parcel of Tied Land
$108 MonthlyThis Beautiful & Spacious Well Kept Freehold Town-Home has over 2300 Sq. Ft. Finished Living Space. Built in Year 2020 on a Premium Partly Fenced Lot. This End Unit Town-Home is Just Like a Semi-Detached Home. Full of Natural Light All Day. Backing onto a Pond & Walking Trail. Separate Entrance to Basement. Spacious Recreation Room or Sitting Room with Built-in Bar Counter and Cabinets. Lots of Natural Light from the Above Ground Windows. Main Floor offers Large Foyer, Den or Office with walk-out to a Small Deck. Laundry Room, 2 Pc. Bathroom. Second Floor has Amazing Living & Dining Room Set-up, Bright & Spacious Kitchen with Center Island, Breakfast Area and a Walk-out to a Balcony for Pond & Trail Views. Third Floor has Primary Bedroom with 4Pc. Ensuite Bathroom, Walk-in Closet Plus Walk-out to Balcony with Pond & Trail View. There are 2 More Good Size Bedrooms and a Full 4Pc. Bathroom. Common Interest Fee of $108 P/M Covers Complex Snow Removal & Lawn Maintenance. Excellent Location For: Schools, Parks, Shopping, Public Transit, Mount Pleasant Go Station. Well Maintained Neat & Clean, Ready To Move-in Condition, Bright & Cheery Spacious Home. Come and See This Lovely Home. (id:61015)
Property Details
| MLS® Number | W9351167 |
| Property Type | Single Family |
| Neigbourhood | Mount Pleasant |
| Community Name | Credit Valley |
| Amenities Near By | Park, Public Transit, Schools |
| Features | Irregular Lot Size, Level |
| Parking Space Total | 2 |
| Structure | Porch |
| View Type | View, View Of Water |
Building
| Bathroom Total | 4 |
| Bedrooms Above Ground | 4 |
| Bedrooms Total | 4 |
| Age | 0 To 5 Years |
| Appliances | Central Vacuum |
| Basement Development | Finished |
| Basement Features | Separate Entrance |
| Basement Type | N/a (finished) |
| Construction Style Attachment | Attached |
| Cooling Type | Central Air Conditioning, Air Exchanger, Ventilation System |
| Exterior Finish | Brick, Stone |
| Fire Protection | Smoke Detectors |
| Flooring Type | Ceramic, Laminate, Concrete, Carpeted |
| Foundation Type | Concrete |
| Half Bath Total | 2 |
| Heating Fuel | Natural Gas |
| Heating Type | Forced Air |
| Stories Total | 3 |
| Size Interior | 2,000 - 2,500 Ft2 |
| Type | Row / Townhouse |
| Utility Water | Municipal Water |
Parking
| Garage |
Land
| Acreage | No |
| Land Amenities | Park, Public Transit, Schools |
| Sewer | Sanitary Sewer |
| Size Depth | 75 Ft ,2 In |
| Size Frontage | 41 Ft ,8 In |
| Size Irregular | 41.7 X 75.2 Ft ; As Per Survey/registered Plans |
| Size Total Text | 41.7 X 75.2 Ft ; As Per Survey/registered Plans |
| Surface Water | Lake/pond |
| Zoning Description | Single Family Row/townhouse |
Rooms
| Level | Type | Length | Width | Dimensions |
|---|---|---|---|---|
| Second Level | Living Room | 4.5 m | 3.25 m | 4.5 m x 3.25 m |
| Second Level | Dining Room | 4 m | 2.55 m | 4 m x 2.55 m |
| Second Level | Kitchen | 4.18 m | 3.45 m | 4.18 m x 3.45 m |
| Second Level | Eating Area | 4.18 m | 2.35 m | 4.18 m x 2.35 m |
| Third Level | Primary Bedroom | 4.04 m | 3.95 m | 4.04 m x 3.95 m |
| Third Level | Bedroom 2 | 4.25 m | 2.45 m | 4.25 m x 2.45 m |
| Third Level | Bedroom 3 | 3.1 m | 3.06 m | 3.1 m x 3.06 m |
| Basement | Recreational, Games Room | 5.25 m | 4.24 m | 5.25 m x 4.24 m |
| Ground Level | Foyer | 3.48 m | 2.28 m | 3.48 m x 2.28 m |
| Ground Level | Den | 5.25 m | 2.48 m | 5.25 m x 2.48 m |
| Ground Level | Laundry Room | 2.38 m | 1.72 m | 2.38 m x 1.72 m |
Utilities
| Cable | Installed |
| Sewer | Installed |
https://www.realtor.ca/real-estate/28083053/2-pomarine-way-brampton-credit-valley-credit-valley
Contact Us
Contact us for more information





