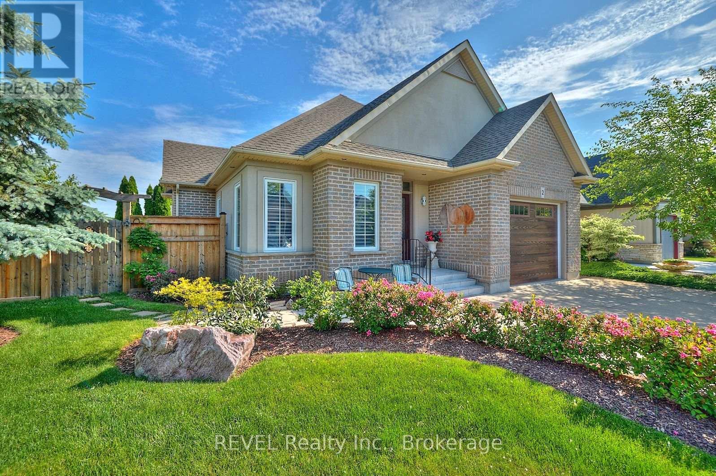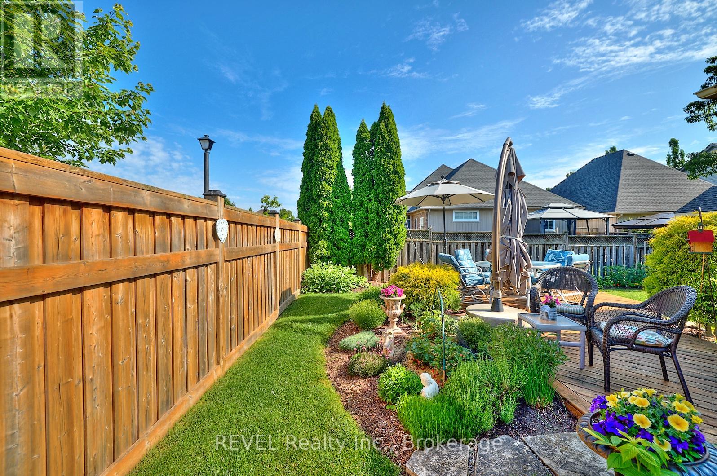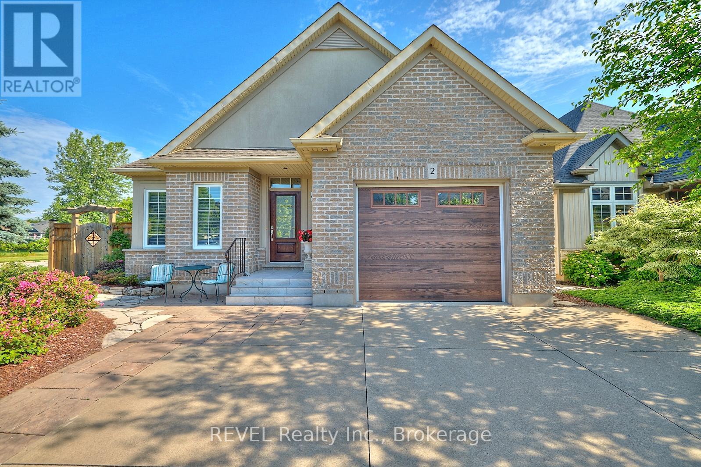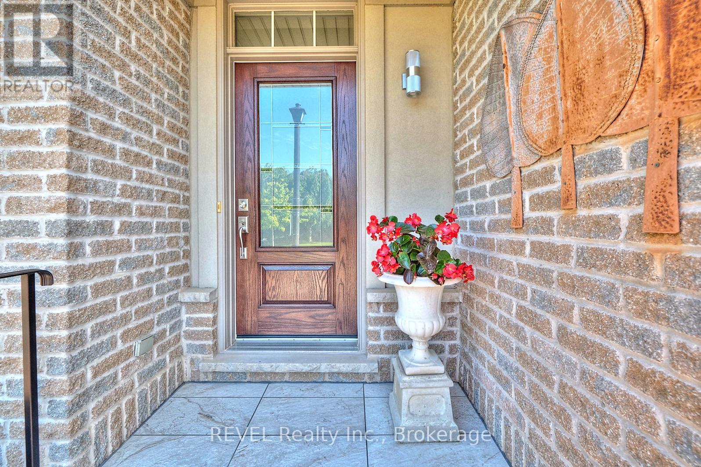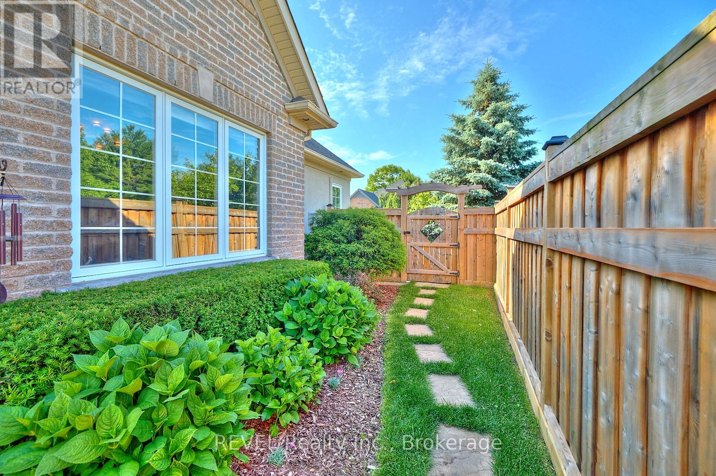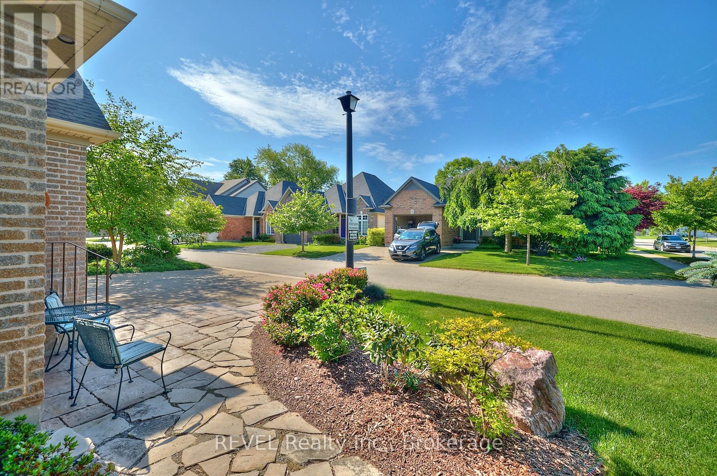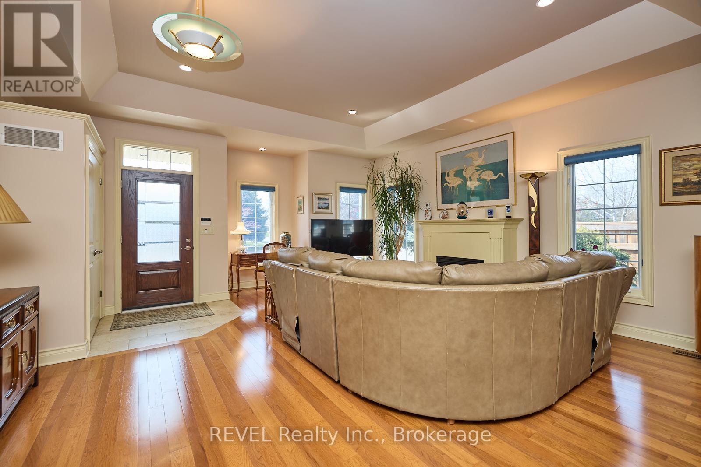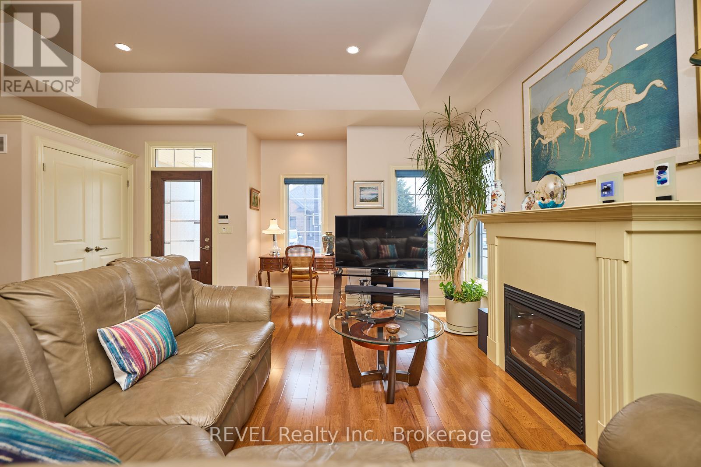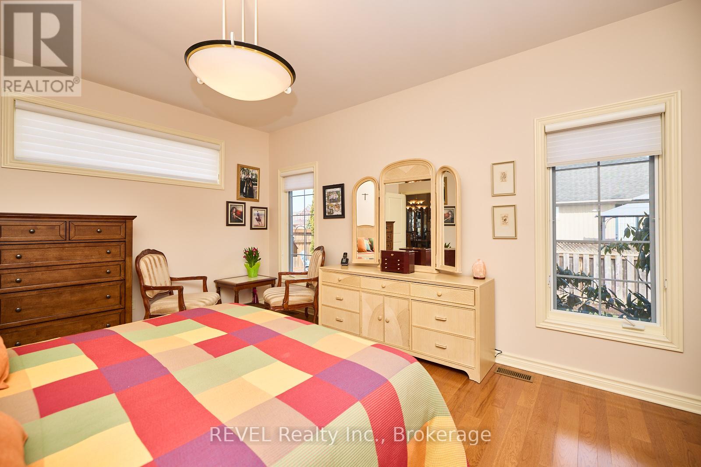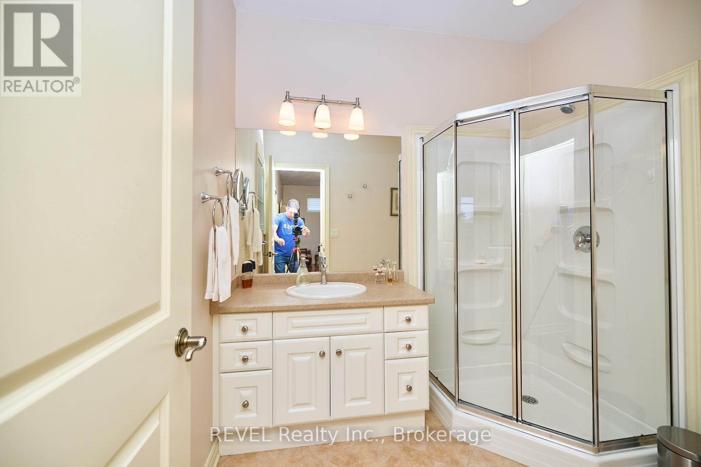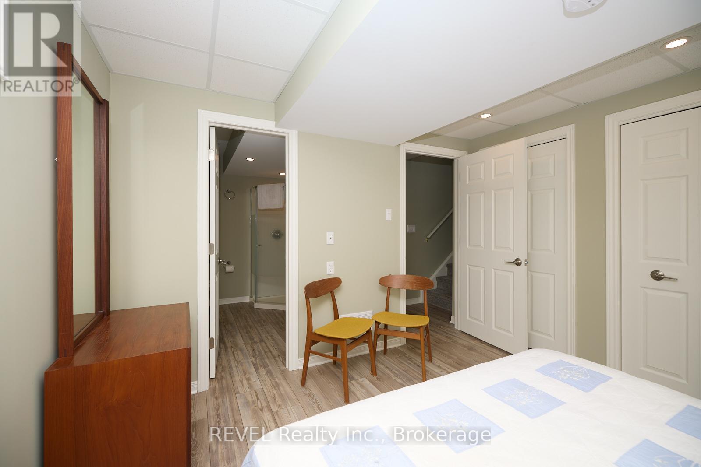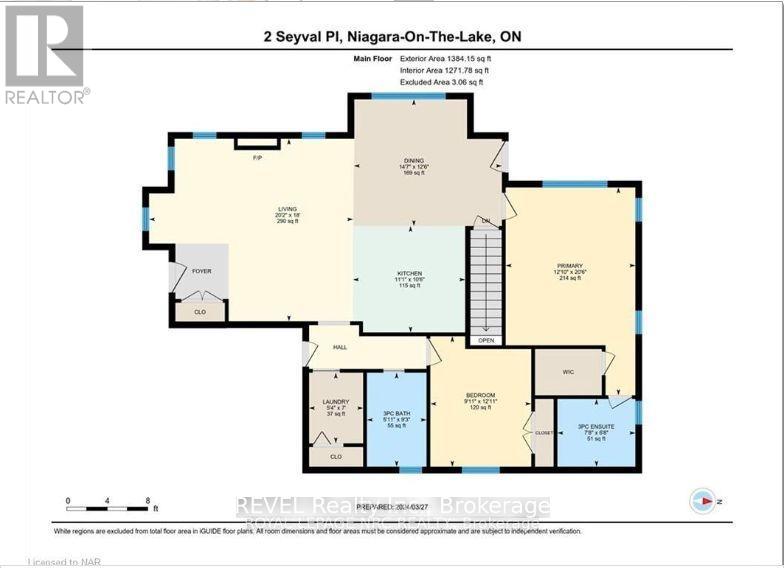2 Seyval Place Niagara-On-The-Lake, Ontario L0S 1J0
$998,000
Welcome to your dream home at 2 Seyval Place, located in the picturesque town of Virgil in Niagara-on-the-Lake, right in the heart of the renowned Niagara Wine Region. This beautiful bungalow exudes a perfect balance of sophistication and comfort, featuring an open-concept design that effortlessly combines the living, dining, and kitchen areas. Upon entry, you'll be greeted by luxurious details such as coffered ceilings, gleaming hardwood floors, a cozy gas fireplace with an elegant surround, and expansive windows that flood the space with natural light.The primary suite serves as a peaceful retreat, complete with a spa-inspired ensuite bathroom, a spacious walk-in closet, and the added convenience of main floor laundry. Step through the patio doors to your own private haven, where a beautifully landscaped backyard awaits, ideal for both entertaining guests and enjoying peaceful moments of relaxation.The fully finished basement provides additional living space with a large bedroom, a stylish 3-piece bathroom, and generous storage options. In addition to all the incredible features of this home, you'll also enjoy a range of valuable upgrades, including a central vacuum system, top quality Hunter Douglas Pirouette blinds, a reverse osmosis water treatment system, and a security alarm system for peace of mind. The property also boasts a humidity control system, as well as a new roof (2021), new fence (2021), new shed (2021), and a new furnace (2020), ensuring both comfort and efficiency for years to come. Don't miss your chance to make this exceptional property your forever home! (id:61015)
Property Details
| MLS® Number | X12009655 |
| Property Type | Single Family |
| Community Name | 108 - Virgil |
| Equipment Type | Water Heater |
| Parking Space Total | 3 |
| Rental Equipment Type | Water Heater |
| Structure | Deck, Shed |
Building
| Bathroom Total | 3 |
| Bedrooms Above Ground | 3 |
| Bedrooms Total | 3 |
| Amenities | Fireplace(s) |
| Appliances | Water Treatment, Water Purifier, Water Heater, Central Vacuum, Garage Door Opener Remote(s), Water Meter, Dishwasher, Dryer, Garage Door Opener, Hood Fan, Stove, Washer, Window Coverings, Refrigerator |
| Architectural Style | Bungalow |
| Basement Development | Finished |
| Basement Type | N/a (finished) |
| Construction Style Attachment | Detached |
| Cooling Type | Central Air Conditioning |
| Exterior Finish | Stucco |
| Fireplace Present | Yes |
| Foundation Type | Poured Concrete |
| Heating Fuel | Natural Gas |
| Heating Type | Forced Air |
| Stories Total | 1 |
| Size Interior | 1,100 - 1,500 Ft2 |
| Type | House |
| Utility Water | Municipal Water |
Parking
| Attached Garage | |
| Garage |
Land
| Acreage | No |
| Landscape Features | Landscaped |
| Sewer | Sanitary Sewer |
| Size Depth | 98 Ft ,4 In |
| Size Frontage | 53 Ft ,8 In |
| Size Irregular | 53.7 X 98.4 Ft |
| Size Total Text | 53.7 X 98.4 Ft |
Rooms
| Level | Type | Length | Width | Dimensions |
|---|---|---|---|---|
| Basement | Recreational, Games Room | 7.29 m | 8.76 m | 7.29 m x 8.76 m |
| Basement | Bathroom | 2.18 m | 2.48 m | 2.18 m x 2.48 m |
| Basement | Bedroom | 3.39 m | 3.61 m | 3.39 m x 3.61 m |
| Main Level | Kitchen | 3.21 m | 3.37 m | 3.21 m x 3.37 m |
| Main Level | Dining Room | 3.93 m | 4.45 m | 3.93 m x 4.45 m |
| Main Level | Living Room | 5.5 m | 6.14 m | 5.5 m x 6.14 m |
| Main Level | Laundry Room | 2.13 m | 1.63 m | 2.13 m x 1.63 m |
| Main Level | Primary Bedroom | 6.26 m | 3.9 m | 6.26 m x 3.9 m |
| Main Level | Bedroom | 3.93 m | 3.04 m | 3.93 m x 3.04 m |
| Main Level | Bathroom | 2.04 m | 2.34 m | 2.04 m x 2.34 m |
| Main Level | Bathroom | 2.83 m | 1.79 m | 2.83 m x 1.79 m |
https://www.realtor.ca/real-estate/28001498/2-seyval-place-niagara-on-the-lake-virgil-108-virgil
Contact Us
Contact us for more information

