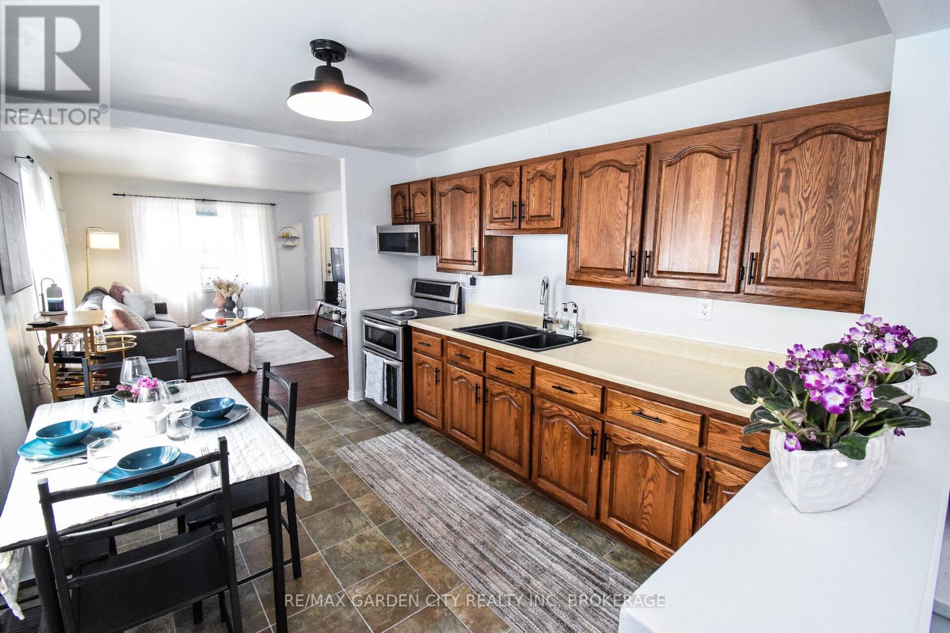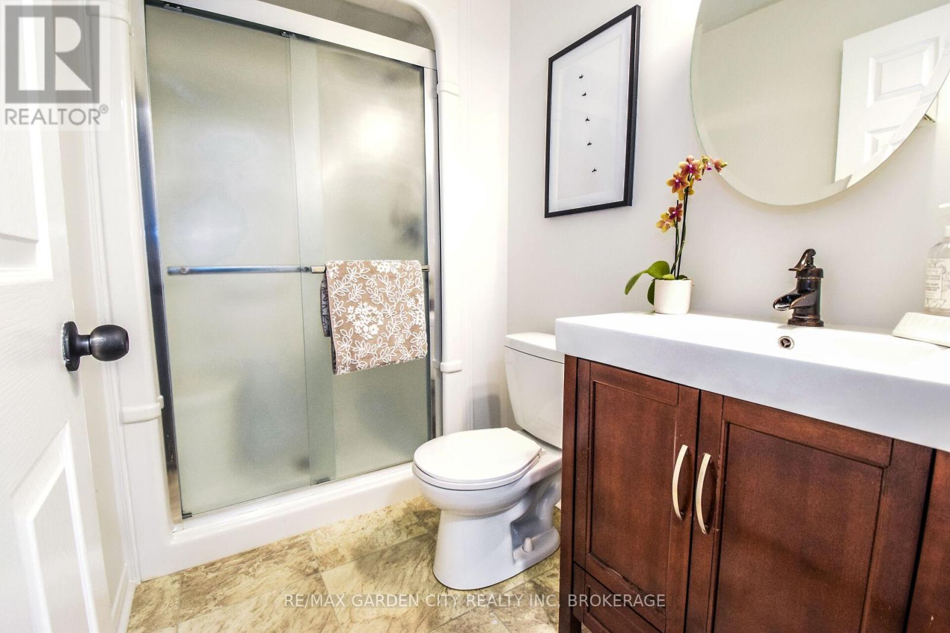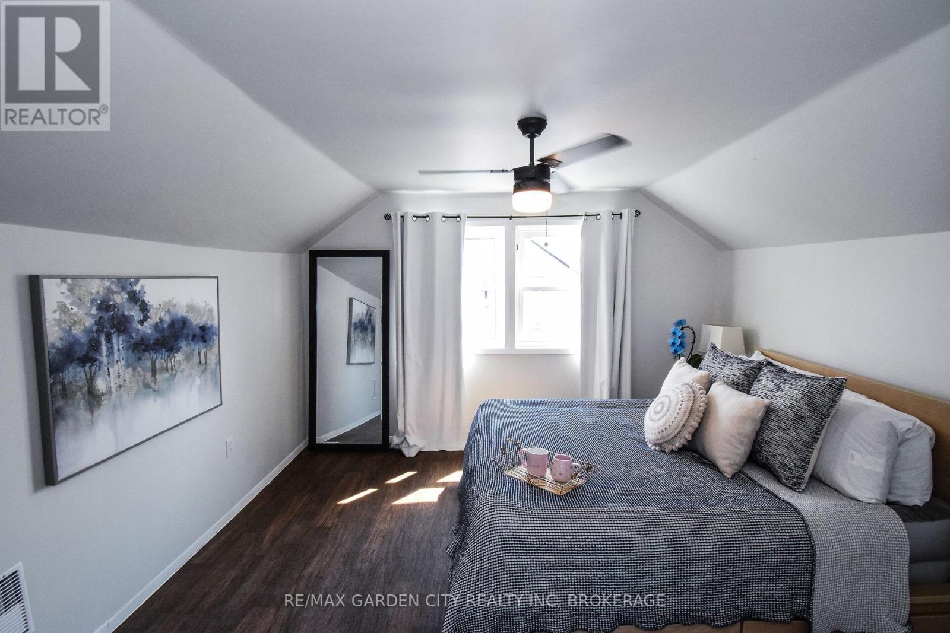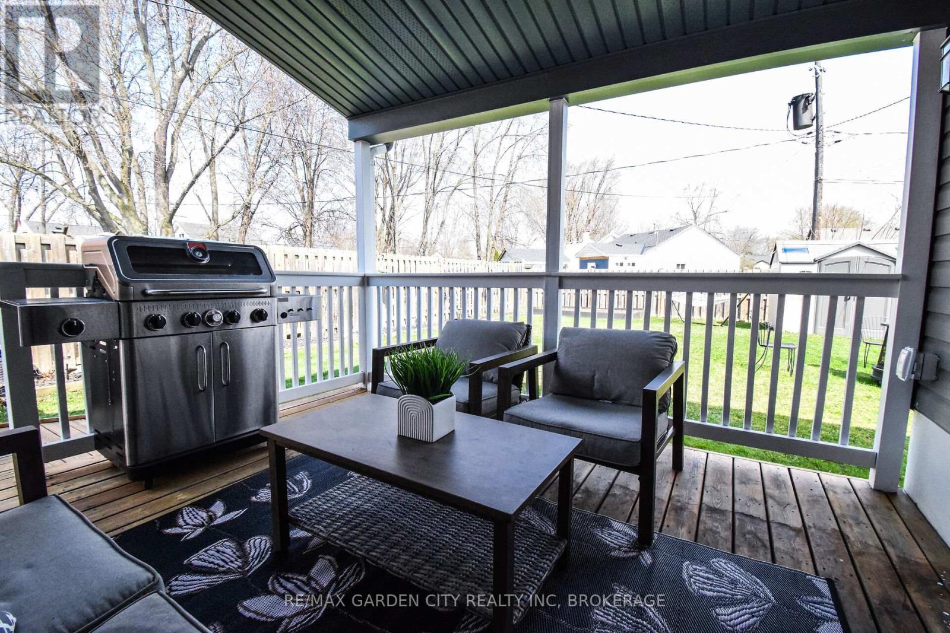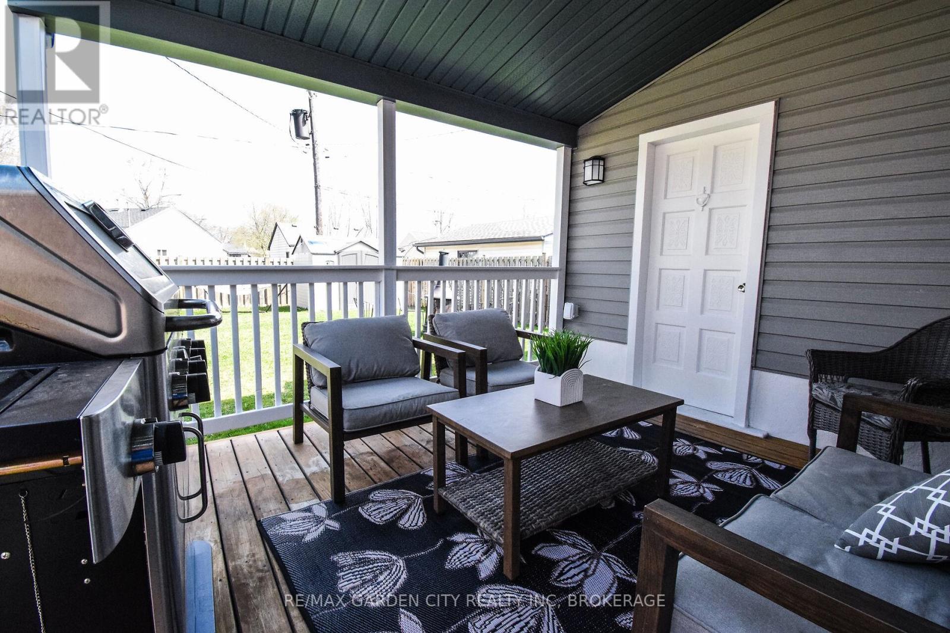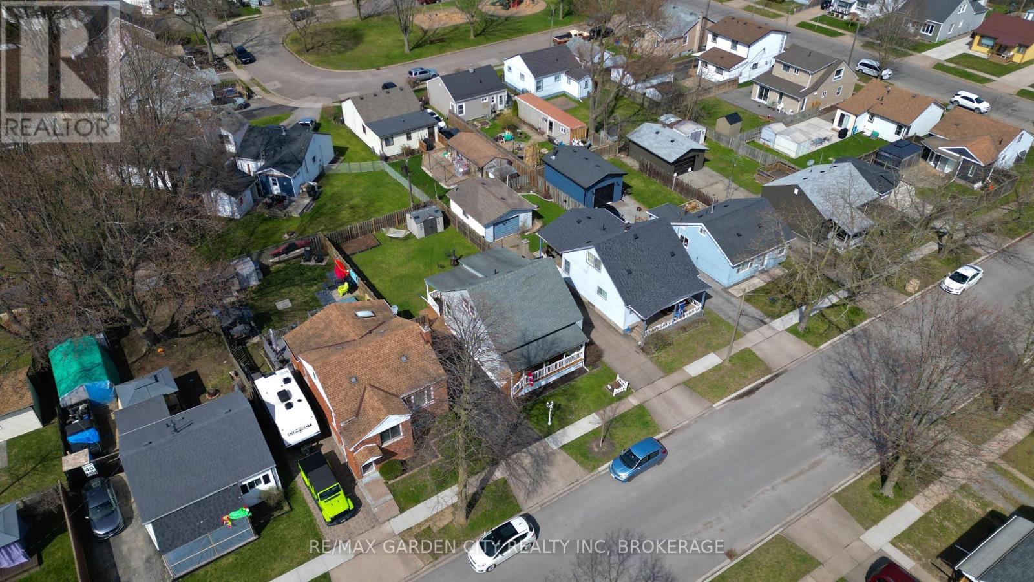20 Ajax Avenue Welland, Ontario L3B 4W8
$499,900
Move In Ready!! This 4 bedroom, 1 bathroom home is freshly painted and ready to go. From the moment you walk in the front door, you're welcomed by a full open concept living room & kitchen with laminate & vinyl flooring throughout. Kitchen offers oak cabinets, modern appliances and plenty of storage. The back door off the kitchen leads you to a cozy covered back patio seating area with a freshly landscaped fully fenced backyard. This is great for all your family activities. Finishing off the main floor are two spacious bedrooms and a full 3pcs bathroom with immaculate finishes throughout. Nice wide stairs take you to the upper level where you'll find 2 more spacious bedrooms with plenty of storage. Full height basement with 2nd bathroom roughed in awaits your personal touches. Updates include roof, windows, furnace, A/C, tankless water heater, HRV & Hepa filer system, electrical panel. Located steps away from recreational canal, perfect for all your outdoor activities such as walking trails, kayaking, paddle boarding, swimming & fishing. Just minutes to all amenities, shopping and the Hwy 406. Don't let this gem pass you by. (id:61015)
Open House
This property has open houses!
2:00 pm
Ends at:4:00 pm
Property Details
| MLS® Number | X12197988 |
| Property Type | Single Family |
| Community Name | 773 - Lincoln/Crowland |
| Amenities Near By | Hospital, Park, Place Of Worship, Public Transit |
| Equipment Type | None |
| Features | Dry |
| Parking Space Total | 2 |
| Rental Equipment Type | None |
| Structure | Porch, Patio(s), Deck, Shed |
Building
| Bathroom Total | 1 |
| Bedrooms Above Ground | 4 |
| Bedrooms Total | 4 |
| Appliances | Water Heater - Tankless, Water Meter, Dishwasher, Dryer, Stove, Washer, Refrigerator |
| Basement Development | Unfinished |
| Basement Type | Full (unfinished) |
| Construction Style Attachment | Detached |
| Cooling Type | Central Air Conditioning, Ventilation System |
| Exterior Finish | Brick Veneer, Vinyl Siding |
| Fire Protection | Smoke Detectors |
| Foundation Type | Block |
| Heating Fuel | Natural Gas |
| Heating Type | Forced Air |
| Stories Total | 2 |
| Size Interior | 700 - 1,100 Ft2 |
| Type | House |
| Utility Water | Municipal Water |
Parking
| No Garage |
Land
| Acreage | No |
| Fence Type | Fully Fenced, Fenced Yard |
| Land Amenities | Hospital, Park, Place Of Worship, Public Transit |
| Sewer | Sanitary Sewer |
| Size Depth | 100 Ft ,3 In |
| Size Frontage | 40 Ft ,1 In |
| Size Irregular | 40.1 X 100.3 Ft |
| Size Total Text | 40.1 X 100.3 Ft |
| Soil Type | Clay |
| Zoning Description | Rl1 |
Rooms
| Level | Type | Length | Width | Dimensions |
|---|---|---|---|---|
| Second Level | Bedroom 3 | 3.68 m | 2.16 m | 3.68 m x 2.16 m |
| Second Level | Bedroom 4 | 3.59 m | 3.68 m | 3.59 m x 3.68 m |
| Main Level | Living Room | 4.6 m | 3.62 m | 4.6 m x 3.62 m |
| Main Level | Kitchen | 7.22 m | 2.77 m | 7.22 m x 2.77 m |
| Main Level | Bedroom | 3.99 m | 2.16 m | 3.99 m x 2.16 m |
| Main Level | Bedroom 2 | 3.62 m | 2.56 m | 3.62 m x 2.56 m |
Utilities
| Cable | Installed |
| Electricity | Installed |
| Sewer | Installed |
Contact Us
Contact us for more information













