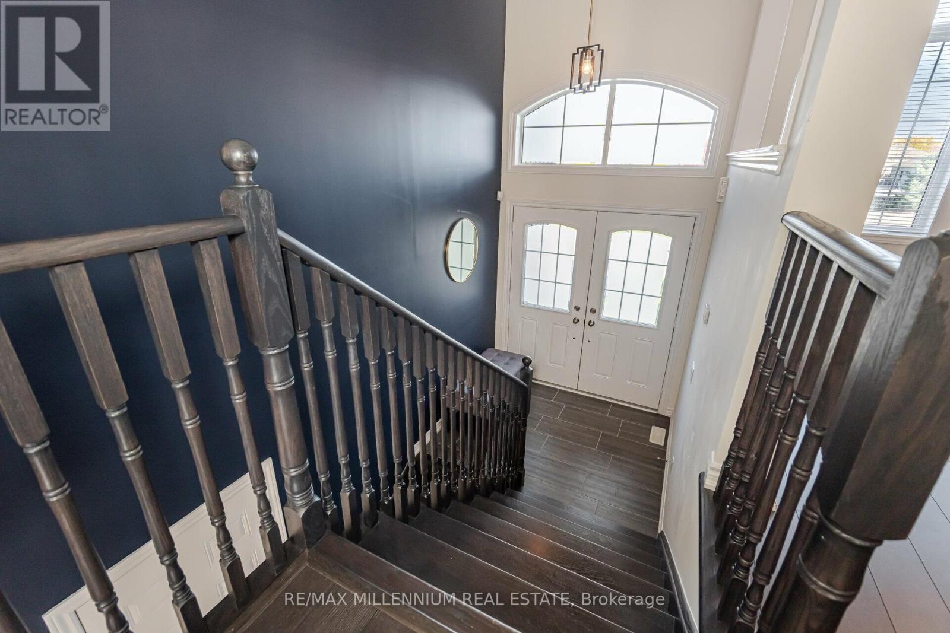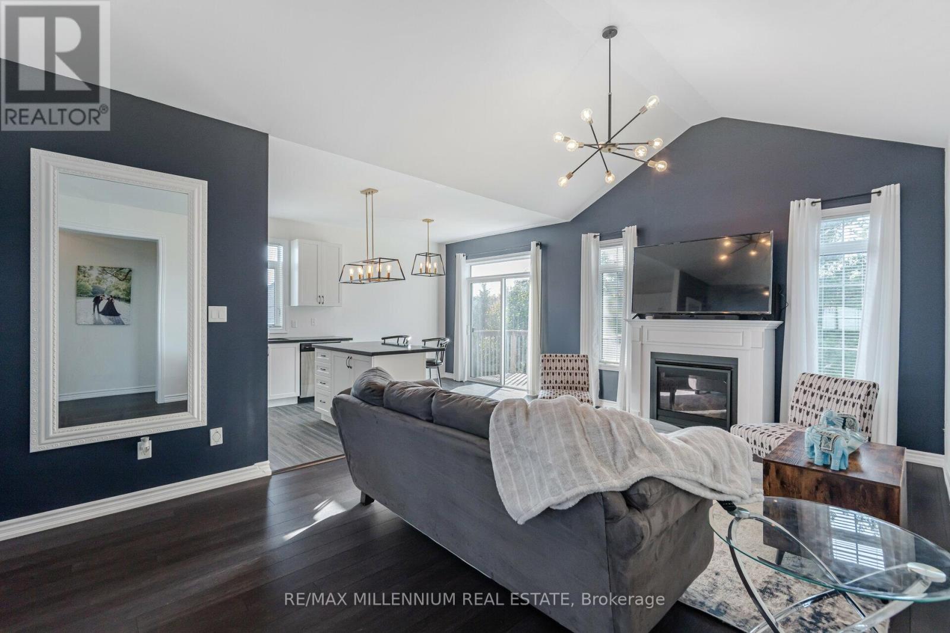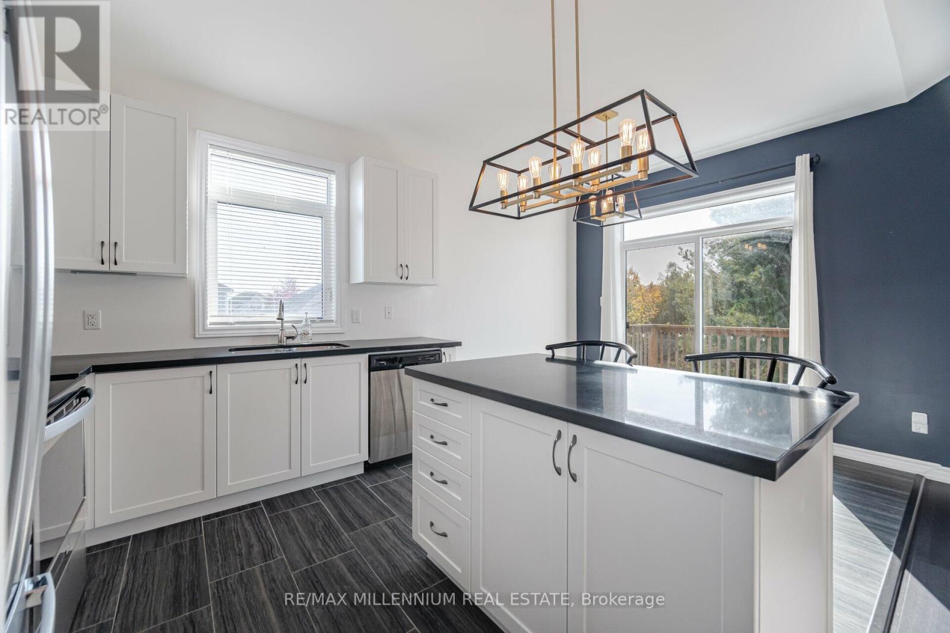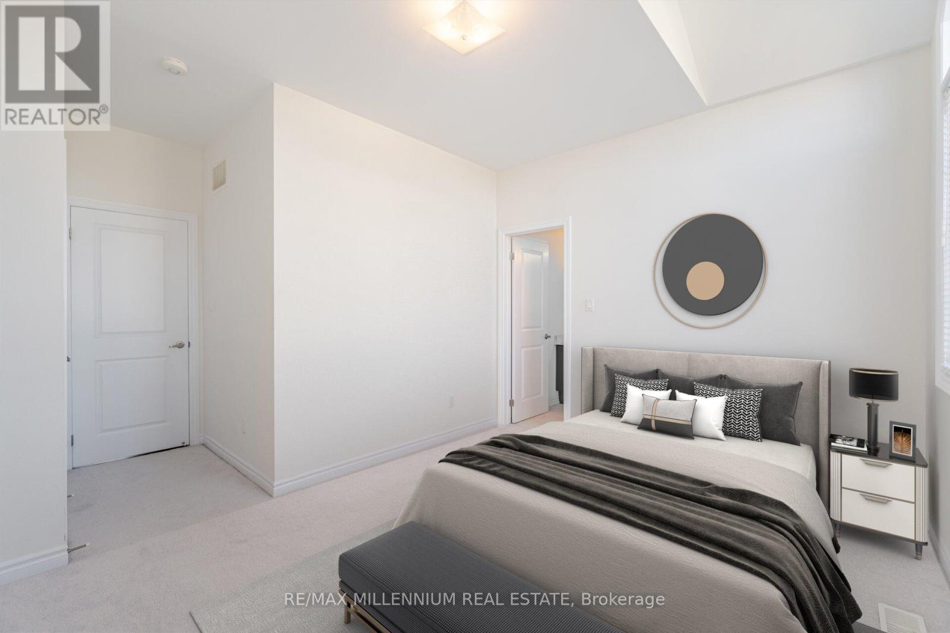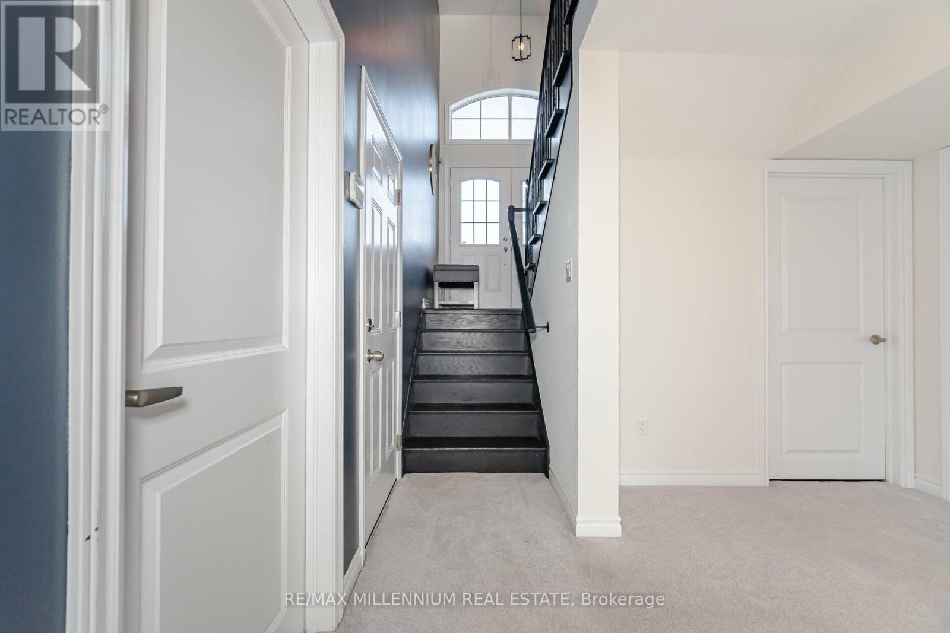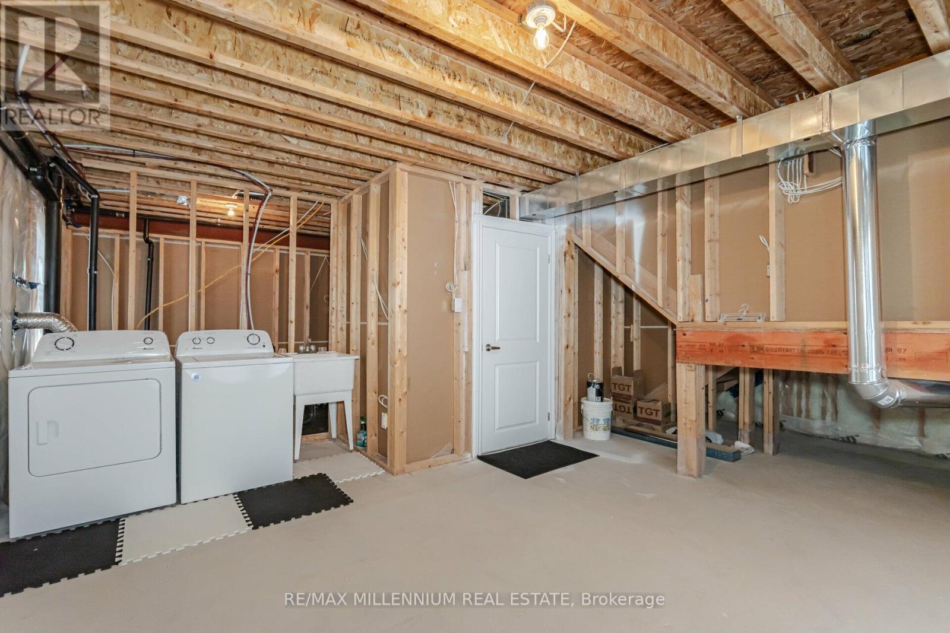200 Lia Drive Clearview, Ontario L0M 1S0
$924,900
Welcome to this stunning custom-raised bungalow located in beautiful Stayner, Ontario. This home features a thoughtfully designed floor plan with THREE spacious bedrooms and three well-appointed washrooms on the main floor, offering ample space & comfort for family living. The open-concept layout with high ceilings, gas fireplace and an abundance of natural light, highlights the home's high-end finishes and attention to detail. The main level is perfect for both everyday living & entertaining, A separate dining room that's ideal for formal meals & gatherings, and a modern kitchen with access to a deck that overlooks a serene ravine lot, creating a tranquil backdrop for outdoor relaxation and entertaining. The partially finished walk-out basement includes a huge rec room and presents an excellent opportunity for an easy conversion into a separate suite, suitable for multi-gen living or extra income. The home boasts a large lot with a double-car garage & serene backyard. You'll enjoy a friendly community atmosphere, excellent local amenities, and proximity to outdoor rec activities, including hiking, skiing & beach. With its prime location and thoughtful design, this bungalow is a rare find!! (id:61015)
Property Details
| MLS® Number | S10411315 |
| Property Type | Single Family |
| Community Name | Stayner |
| Amenities Near By | Schools |
| Features | Ravine, Conservation/green Belt |
| Parking Space Total | 6 |
Building
| Bathroom Total | 3 |
| Bedrooms Above Ground | 3 |
| Bedrooms Total | 3 |
| Appliances | Dishwasher, Dryer, Range, Refrigerator, Washer, Window Coverings |
| Architectural Style | Raised Bungalow |
| Basement Development | Partially Finished |
| Basement Type | N/a (partially Finished) |
| Construction Style Attachment | Detached |
| Cooling Type | Central Air Conditioning |
| Exterior Finish | Vinyl Siding |
| Fireplace Present | Yes |
| Flooring Type | Laminate, Ceramic, Carpeted |
| Half Bath Total | 1 |
| Heating Fuel | Natural Gas |
| Heating Type | Forced Air |
| Stories Total | 1 |
| Size Interior | 2,000 - 2,500 Ft2 |
| Type | House |
| Utility Water | Municipal Water |
Parking
| Attached Garage |
Land
| Acreage | No |
| Land Amenities | Schools |
| Sewer | Sanitary Sewer |
| Size Depth | 124 Ft ,9 In |
| Size Frontage | 49 Ft ,8 In |
| Size Irregular | 49.7 X 124.8 Ft |
| Size Total Text | 49.7 X 124.8 Ft |
Rooms
| Level | Type | Length | Width | Dimensions |
|---|---|---|---|---|
| Basement | Recreational, Games Room | 4.27 m | 8.31 m | 4.27 m x 8.31 m |
| Main Level | Dining Room | 3.35 m | 3.91 m | 3.35 m x 3.91 m |
| Main Level | Family Room | 6.15 m | 3.79 m | 6.15 m x 3.79 m |
| Main Level | Eating Area | 2.54 m | 3 m | 2.54 m x 3 m |
| Main Level | Kitchen | 2.74 m | 3 m | 2.74 m x 3 m |
| Main Level | Bedroom | 5.33 m | 3.58 m | 5.33 m x 3.58 m |
| Main Level | Bedroom 2 | 3.15 m | 3.96 m | 3.15 m x 3.96 m |
| Main Level | Bedroom 3 | 3.15 m | 3.96 m | 3.15 m x 3.96 m |
https://www.realtor.ca/real-estate/27625283/200-lia-drive-clearview-stayner-stayner
Contact Us
Contact us for more information





