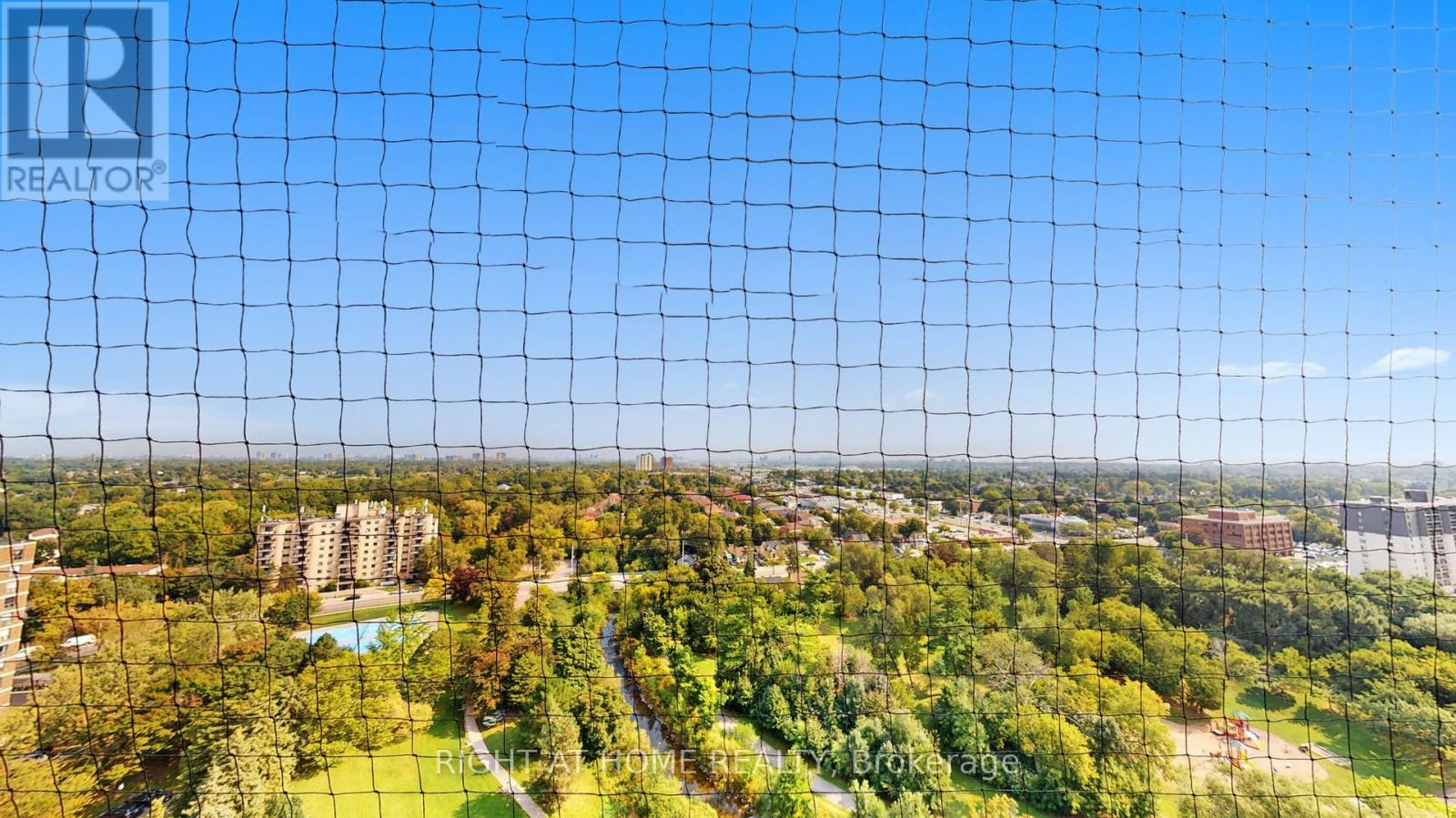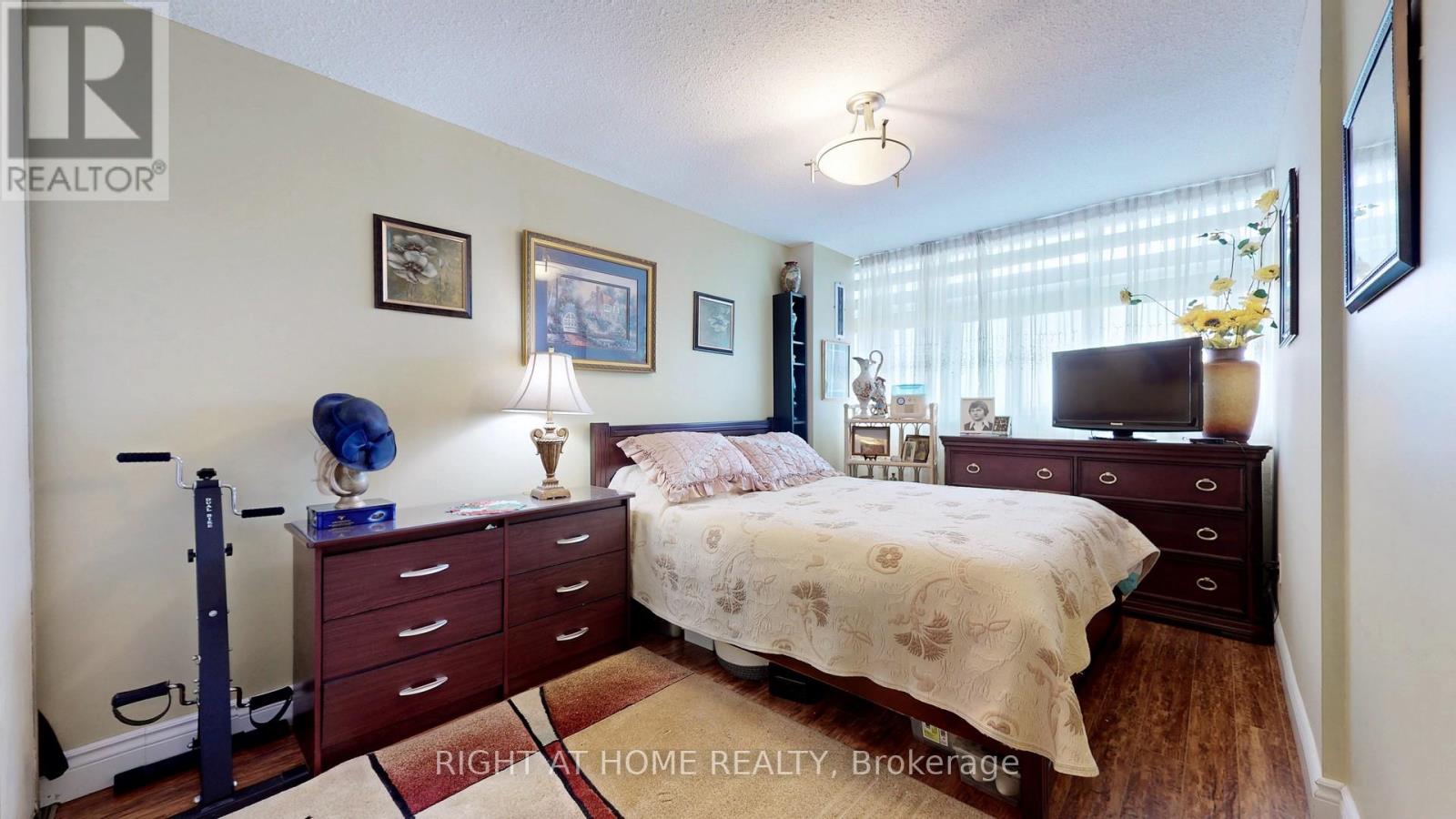2001 - 3100 Kirwin Avenue Mississauga, Ontario L5A 3S6
$649,900Maintenance, Cable TV, Common Area Maintenance, Heat, Electricity, Insurance, Parking, Water
$920.15 Monthly
Maintenance, Cable TV, Common Area Maintenance, Heat, Electricity, Insurance, Parking, Water
$920.15 MonthlyWelcome to this charming and tastefully updated condo nestled on 4 acres of parkland in desirable Mississauga location. This spacious unit offers an incredible blend of comfort, style and convenience. Step inside and enjoy newer flooring, freshly painted walls and plenty of storage room. The modern kitchen is a chef's delight, equipped with solid cabinets, ss appliances, breakfast bar, granite counter tops and a custom backsplash. The adjacent dining area overlooks the living space with w/o to the balcony with spectacular view of Toronto skyline and the Lake. There is also good size den which is used as a family room with cute electric fireplace. The primary bedroom is complete with w/i closet & ensuite bathroom with stand-up shower. Excellent location - steps to Cooksville Go station, transit, shops, schools, SQ1, churches, Trillium hospital and everything you may need is just minutes away. Recently renovated building features new windows, lobby, refurbished balcony, newer elevators, renovated hallways and underground garage. Do not miss the chance to make this lovely condo your new home. **** EXTRAS **** fridge, flat stove, b/i oven, b/i dishwasher, washer, dryer, modern elf's, blinds & sheers, electric fireplace, b/i shelves in the laundry room & ensuite storage, pot lights in kitchen, baths mirrors, closet organizers, 2 newer a/c units. (id:61015)
Property Details
| MLS® Number | W10419786 |
| Property Type | Single Family |
| Neigbourhood | Cooksville |
| Community Name | Cooksville |
| Amenities Near By | Park, Place Of Worship, Public Transit, Schools |
| Community Features | Pets Not Allowed |
| Features | Wooded Area, Balcony, In Suite Laundry |
| Parking Space Total | 1 |
| Pool Type | Outdoor Pool |
| Structure | Tennis Court |
Building
| Bathroom Total | 2 |
| Bedrooms Above Ground | 2 |
| Bedrooms Below Ground | 1 |
| Bedrooms Total | 3 |
| Amenities | Recreation Centre, Visitor Parking, Fireplace(s) |
| Cooling Type | Central Air Conditioning |
| Exterior Finish | Brick |
| Fire Protection | Security System |
| Fireplace Present | Yes |
| Fireplace Total | 1 |
| Flooring Type | Laminate |
| Heating Fuel | Natural Gas |
| Heating Type | Forced Air |
| Size Interior | 1,200 - 1,399 Ft2 |
| Type | Apartment |
Parking
| Underground |
Land
| Acreage | No |
| Land Amenities | Park, Place Of Worship, Public Transit, Schools |
| Surface Water | River/stream |
| Zoning Description | Rm7d5 |
Rooms
| Level | Type | Length | Width | Dimensions |
|---|---|---|---|---|
| Flat | Living Room | 8.3 m | 3.35 m | 8.3 m x 3.35 m |
| Flat | Dining Room | 8.3 m | 3.35 m | 8.3 m x 3.35 m |
| Flat | Kitchen | 4.7 m | 2.4 m | 4.7 m x 2.4 m |
| Flat | Den | 3.93 m | 2.8 m | 3.93 m x 2.8 m |
| Flat | Primary Bedroom | 4.33 m | 4.3 m | 4.33 m x 4.3 m |
| Flat | Bedroom | 4.5 m | 2.8 m | 4.5 m x 2.8 m |
| Flat | Laundry Room | 2.5 m | 1 m | 2.5 m x 1 m |
Contact Us
Contact us for more information

































