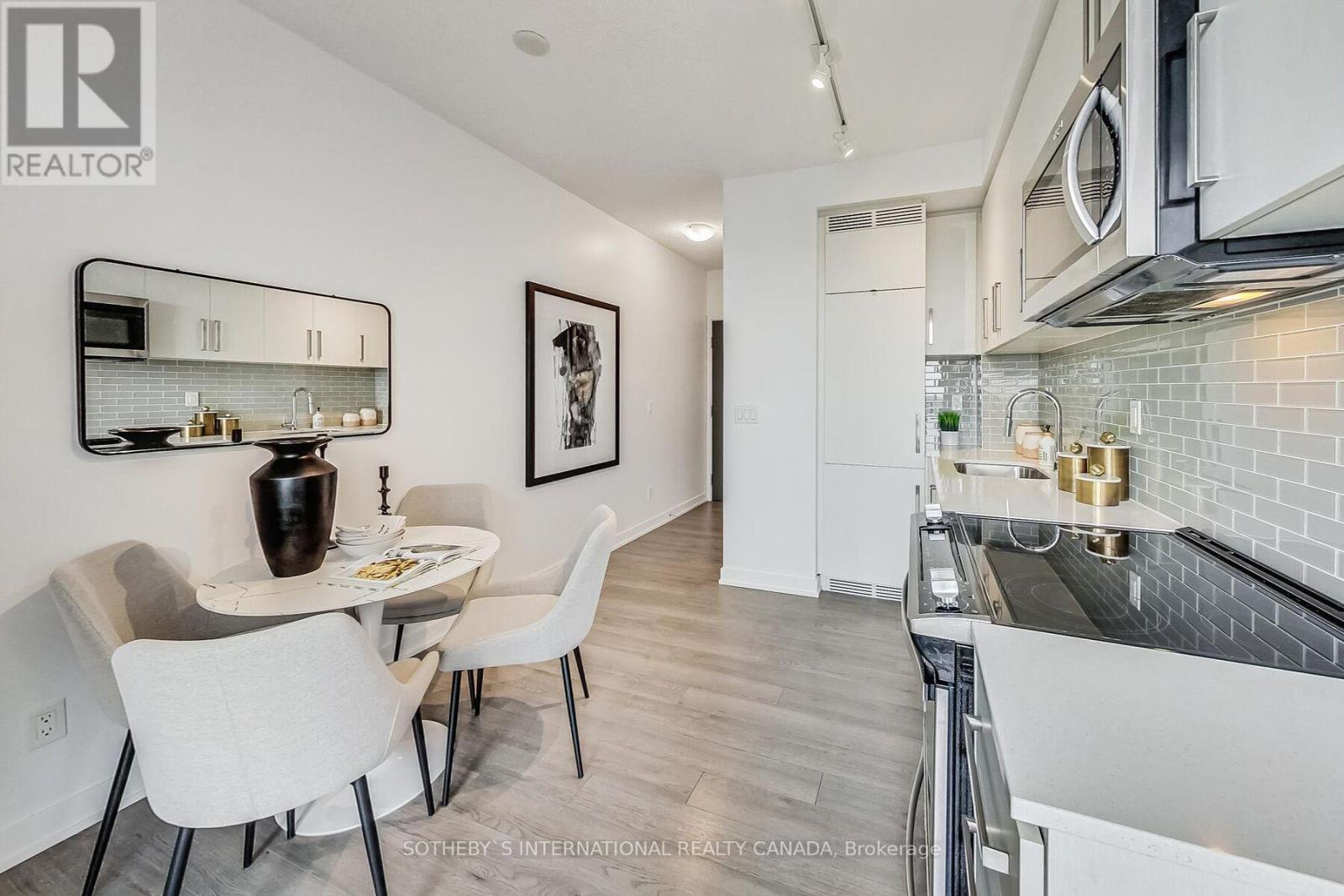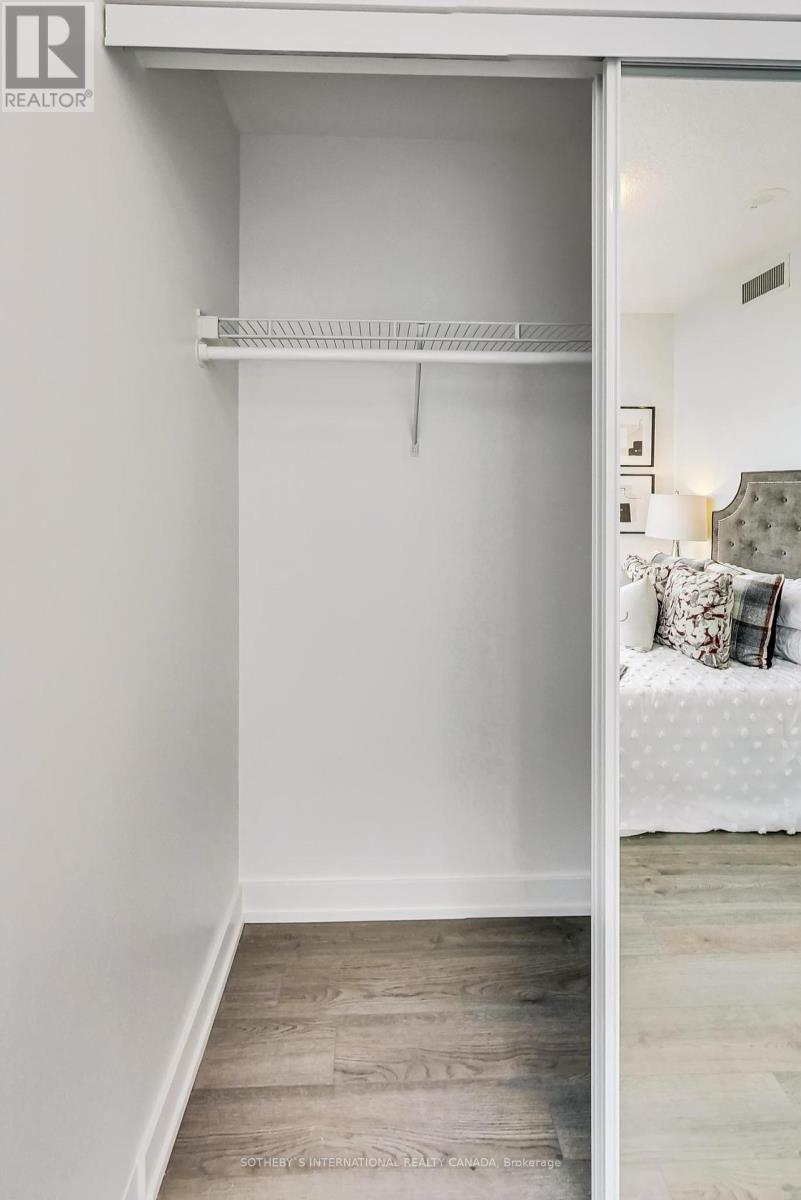2005 - 5180 Yonge Street Toronto, Ontario M2N 0K5
$799,900Maintenance, Water, Common Area Maintenance, Parking
$721.24 Monthly
Maintenance, Water, Common Area Maintenance, Parking
$721.24 MonthlyWelcome to Beacon Condos on Yonge St! Majestic Corner Suite w/ spectacular views from the 20th Floor are sure to impress! This like-new 2 Bedroom suite is filled with plenty of light, warmth & modern flare. Soaring floor to ceiling windows throughout, elegant & efficient open concept kitchen with great flow, gorgeous white cabinetry, stone counters, & integrated appliances. Two generous sized bedrooms with wall-to-wall windows, lovely views, impressive full sized closets, & spa-like ensuite with rainfall shower in the primary bedroom. Hosting friends & family is a breeze inside and out on your private covered balcony with remarkable city & park views!! Includes 2 Parking Spots (one oversized wheelchair accessible stall) & 1 Locker. Original owner, never rented, freshly painted so simply unpack & enjoy!! Wonderful amenities including 24-hour concierge, gym, BBQ terrace, party room, guest suites, theatre, billiards sauna/steam rooms, bike storage, visitor parking & on site property management. Prime Yonge Street location with the convenience of direct underground access to TTC Subways & North York Centre. Walk to many top rated restaurants & cafes, shopping, Parks, Trails, Grocery Stores, Schools & more! (id:61015)
Property Details
| MLS® Number | C11895387 |
| Property Type | Single Family |
| Neigbourhood | North York |
| Community Name | Willowdale West |
| Community Features | Pet Restrictions |
| Features | Balcony, Carpet Free |
| Parking Space Total | 2 |
Building
| Bathroom Total | 2 |
| Bedrooms Above Ground | 2 |
| Bedrooms Total | 2 |
| Amenities | Storage - Locker |
| Cooling Type | Central Air Conditioning |
| Exterior Finish | Concrete |
| Flooring Type | Laminate |
| Heating Fuel | Natural Gas |
| Heating Type | Forced Air |
| Size Interior | 700 - 799 Ft2 |
| Type | Apartment |
Parking
| Underground |
Land
| Acreage | No |
Rooms
| Level | Type | Length | Width | Dimensions |
|---|---|---|---|---|
| Main Level | Living Room | 2.9 m | 3.4 m | 2.9 m x 3.4 m |
| Main Level | Dining Room | 4.3 m | 3 m | 4.3 m x 3 m |
| Main Level | Kitchen | 4.3 m | 3 m | 4.3 m x 3 m |
| Main Level | Primary Bedroom | 2.8 m | 2.9 m | 2.8 m x 2.9 m |
| Main Level | Bedroom | 2.8 m | 3.1 m | 2.8 m x 3.1 m |
| Main Level | Foyer | 2.2 m | 1.1 m | 2.2 m x 1.1 m |
Contact Us
Contact us for more information





























