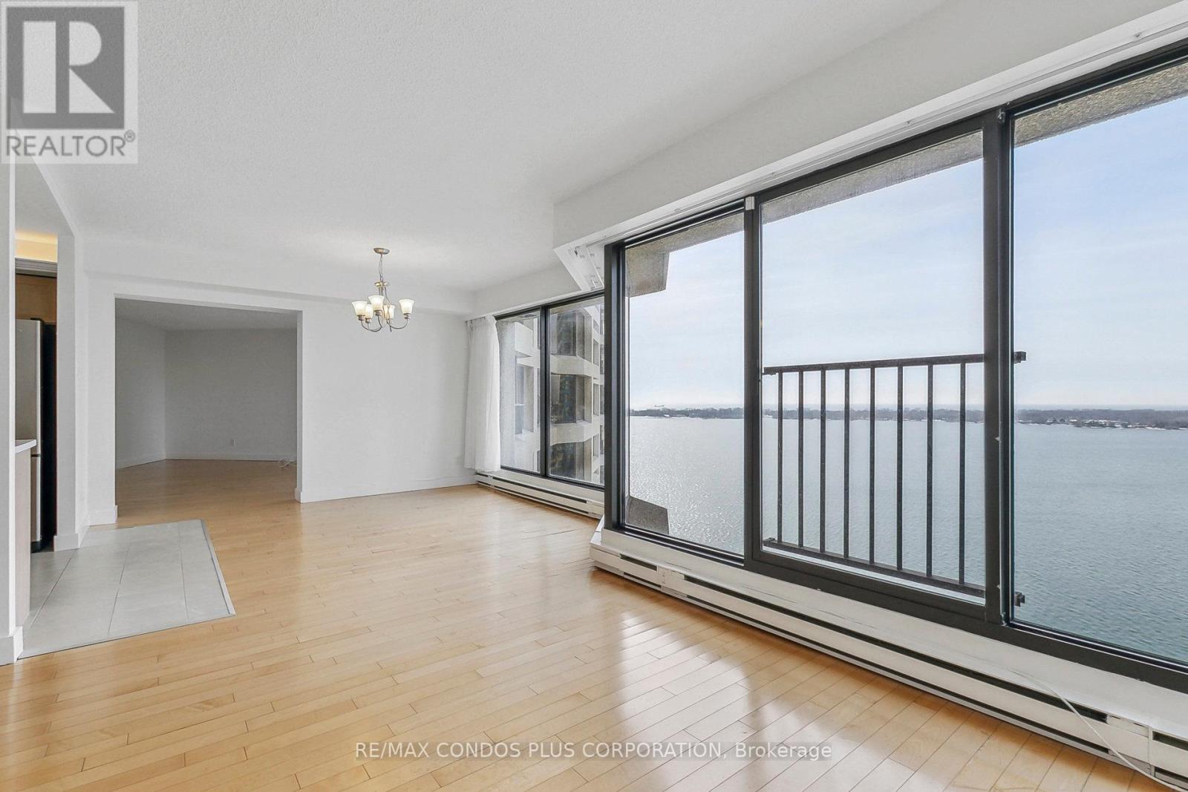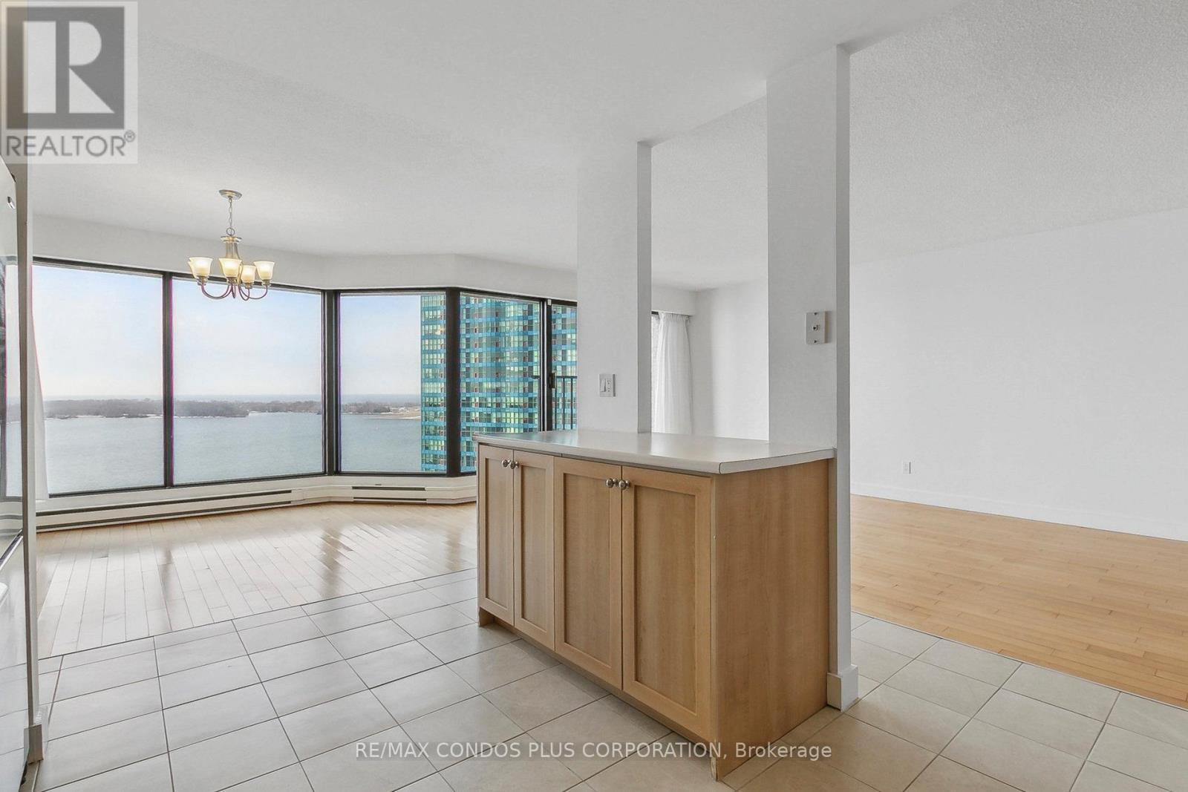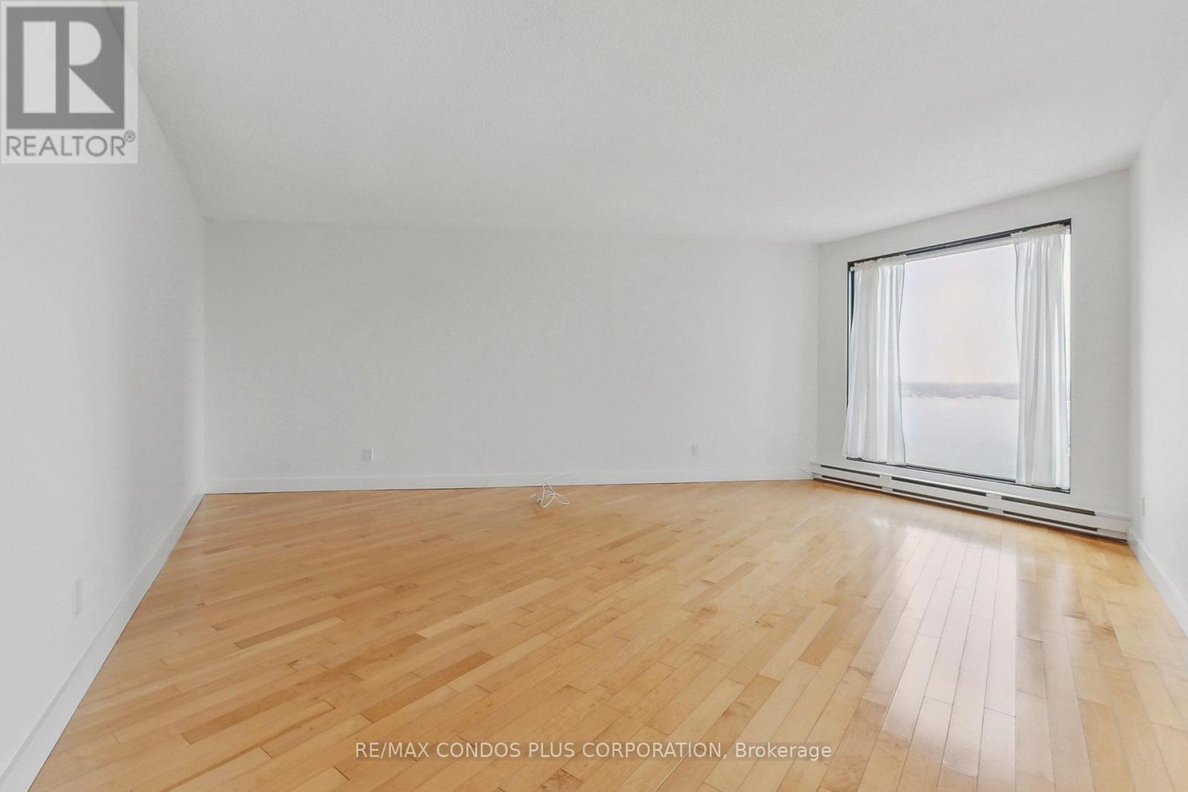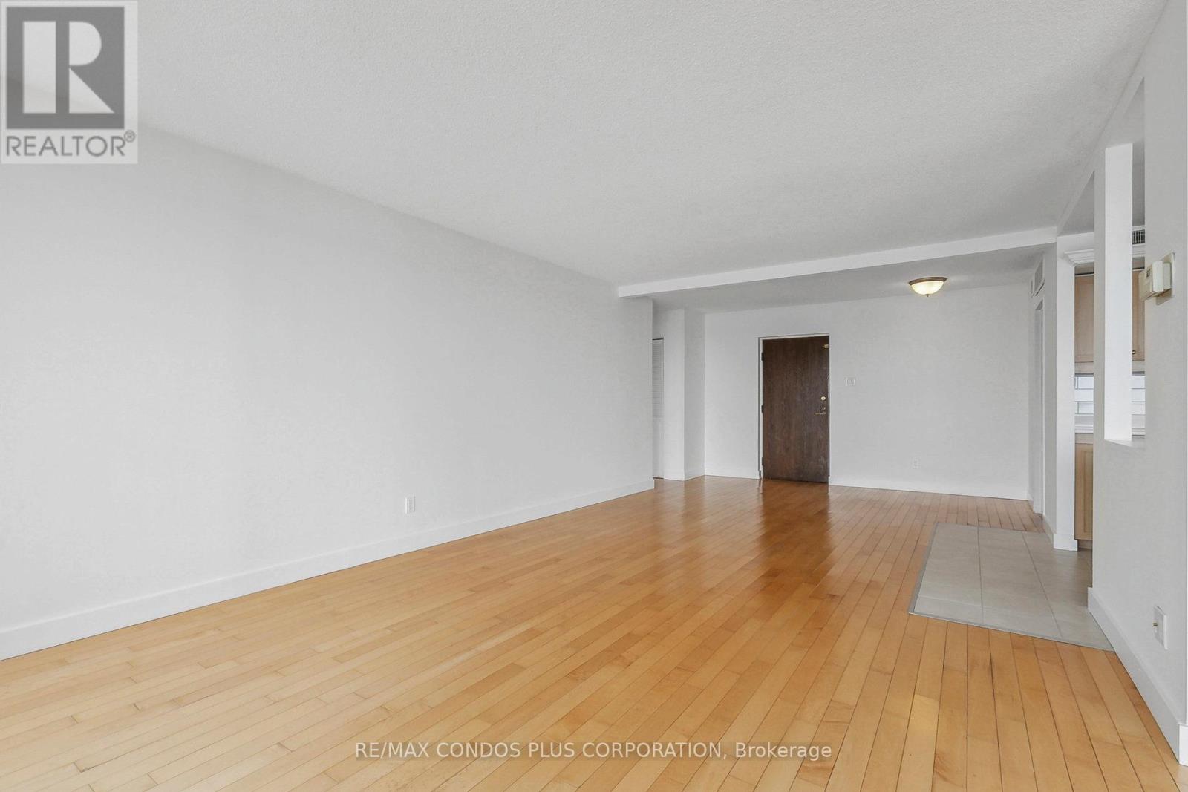2008 - 65 Harbour Square Toronto, Ontario M5J 2L4
$1,595,000Maintenance, Heat, Electricity, Water, Cable TV, Common Area Maintenance, Insurance, Parking
$1,521.68 Monthly
Maintenance, Heat, Electricity, Water, Cable TV, Common Area Maintenance, Insurance, Parking
$1,521.68 MonthlyTwo bedroom plus Den with unobstructed fabulous views of lake,harbour and toronto islands from all rooms.Very spacious light filled 1722 sq ft .Parking + locker included.Building has 1st class amenities which include private shuttle bus service for residents,24 hr concierge,60 ft salt water indoor pool,squash,weight rm + gym,library,lounge area + party room with licensed bar,roof top garden area + BBQ,Car wash and loads of visitor prk.Enjoy movie nights,exercise classes,social events,harbourfront,walk to financial core ,sports and shopping venues,grocery stores,LCBO.Maintenance fees include hydro,cable + internet.Unit also comes with its own electric car charger beside park spot. (id:61015)
Property Details
| MLS® Number | C12027285 |
| Property Type | Single Family |
| Neigbourhood | Spadina—Fort York |
| Community Name | Waterfront Communities C1 |
| Community Features | Pets Not Allowed |
| Easement | Unknown, None |
| Features | Balcony, Carpet Free, In Suite Laundry |
| Parking Space Total | 1 |
| View Type | Unobstructed Water View |
| Water Front Type | Waterfront |
Building
| Bathroom Total | 2 |
| Bedrooms Above Ground | 2 |
| Bedrooms Total | 2 |
| Amenities | Storage - Locker |
| Appliances | Dishwasher, Dryer, Stove, Washer, Window Coverings, Refrigerator |
| Cooling Type | Central Air Conditioning |
| Exterior Finish | Concrete |
| Flooring Type | Hardwood, Ceramic |
| Heating Fuel | Natural Gas |
| Heating Type | Forced Air |
| Size Interior | 1,600 - 1,799 Ft2 |
| Type | Apartment |
Parking
| Underground | |
| Garage |
Land
| Acreage | No |
Rooms
| Level | Type | Length | Width | Dimensions |
|---|---|---|---|---|
| Main Level | Living Room | 5.86 m | 3.86 m | 5.86 m x 3.86 m |
| Main Level | Dining Room | 3.81 m | 3.13 m | 3.81 m x 3.13 m |
| Main Level | Kitchen | 3.51 m | 3.03 m | 3.51 m x 3.03 m |
| Main Level | Den | 4.45 m | 5.56 m | 4.45 m x 5.56 m |
| Main Level | Primary Bedroom | 5.49 m | 3.64 m | 5.49 m x 3.64 m |
| Main Level | Bedroom 2 | 3.73 m | 3.25 m | 3.73 m x 3.25 m |
| Main Level | Laundry Room | 3.02 m | 1.66 m | 3.02 m x 1.66 m |
Contact Us
Contact us for more information




































