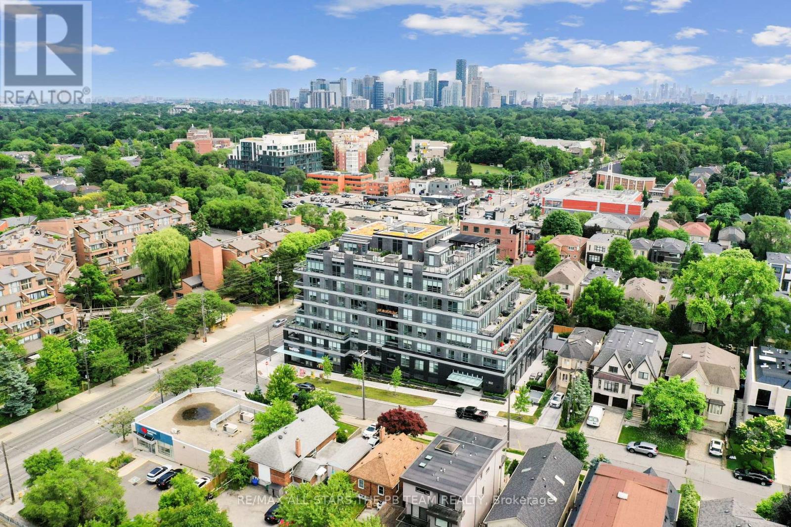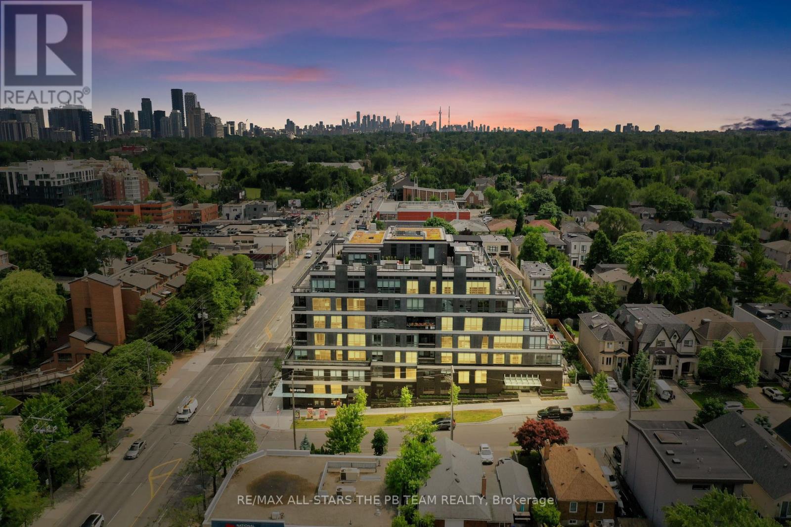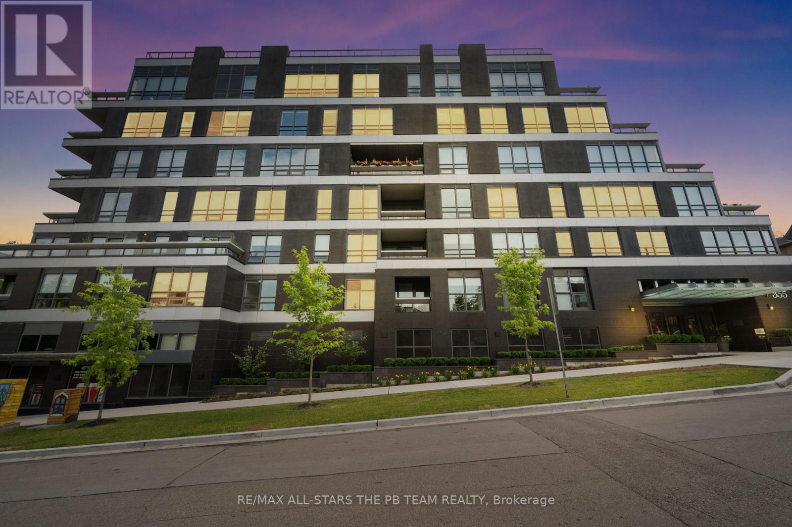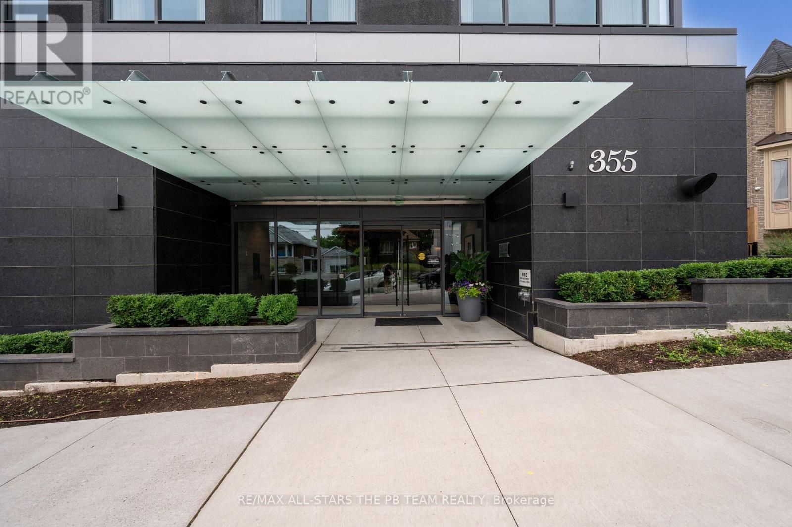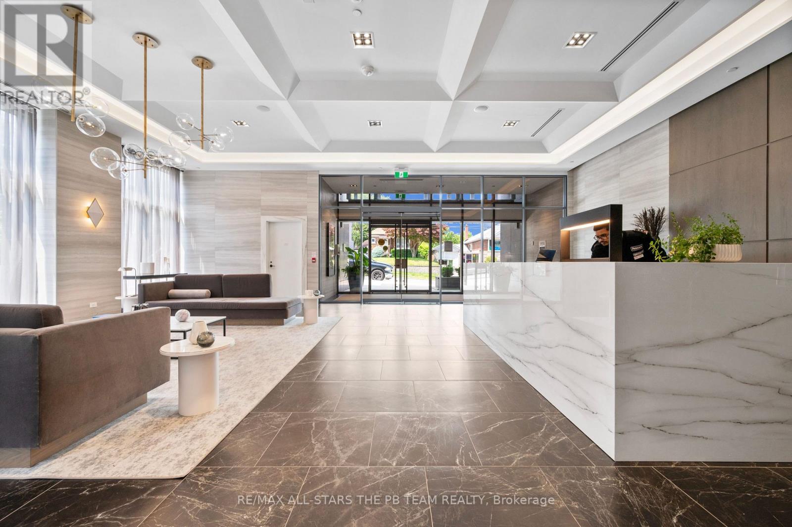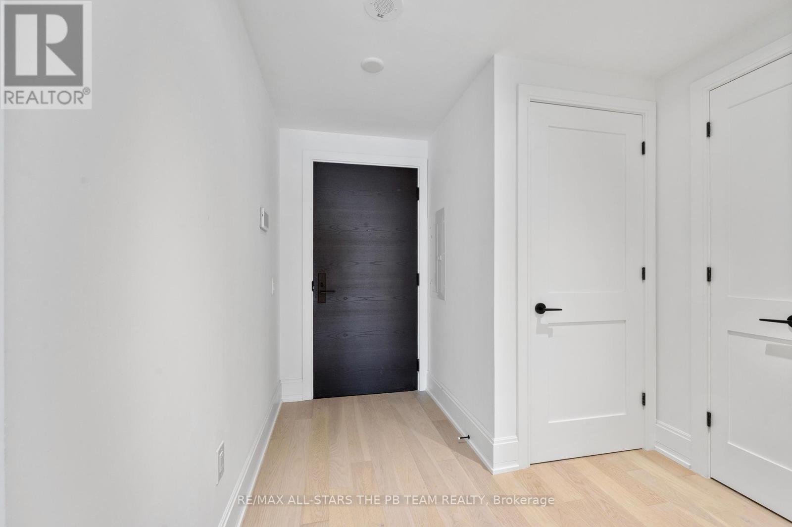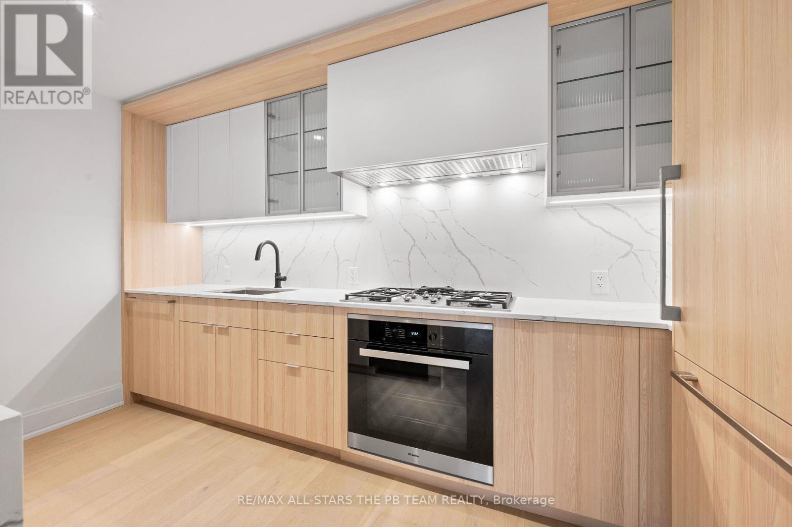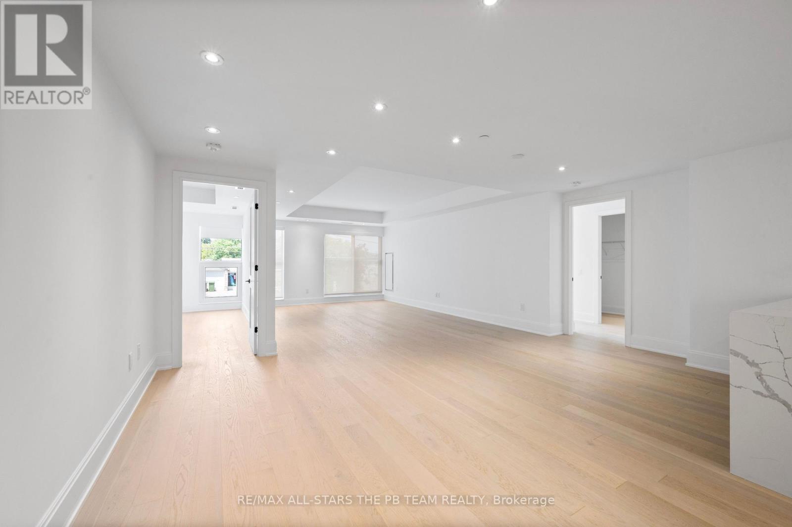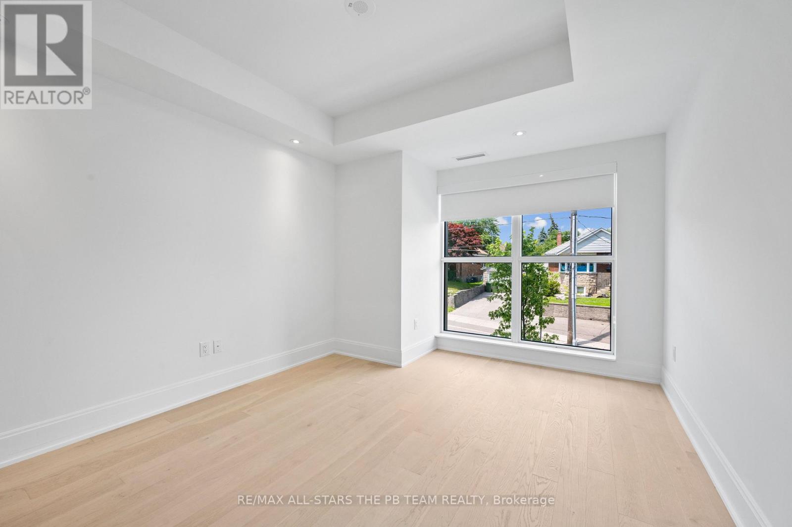201 - 355 Bedford Park Avenue Toronto, Ontario M5M 0A5
$1,968,000Maintenance, Common Area Maintenance, Insurance, Parking
$2,177.71 Monthly
Maintenance, Common Area Maintenance, Insurance, Parking
$2,177.71 MonthlyWelcome home to the prestigious & much anticipated Avenue & Park Condominiums! This 7-storey boutique building sits in heart of Bedford Park and is a true masterpiece in luxury living. Step inside unit 201 to find a 2 bedroom, 3 bathroom modern residence that boasts 1484 sq ft of meticulously designed living space with an open-concept layout and a calming colour palette that is flooded with natural light. Finishes include luxurious white-oak, wide-plank hardwood floors; Oversized windows and a charming Juliette balcony; Generous living and dining spaces that are ideal for both everyday living and guest entertaining; A sleek and spacious contemporary kitchen with ample modern cabinetry, a large peninsula w/a breakfast bar, quartz stone countertops, quartz stone slab backsplash and top-of -the-line integrated Miele appliances including a gas cooktop; Two sun-drenched split-plan oversized bedrooms with spa-like ensuites, including a serene primary bedroom retreat with a lavish designer 5-piece ensuite with heated flooring and a walk-in closet; A modern & convenient guest powder room; Full-sized front-load washer & dryer; Owned parking and locker ++ This brand-new, state-of-the-art building offers residents top-notch amenities including 24 hr concierge, a stunning party room, a business centre, a screening room, a large gym, his & hers spas, pet grooming services, dry cleaning services, electric vehicle chargers, BBQ area++. Step outside to find a world of convenience, shopping, restaurants, cafes and entertainment at your doorstep. Who say's you can't have it all?! **EXTRAS** Excellent Value; Brand new 36 suite building at the corner of Avenue Rd/Bedford Park; Includes Miele Kitchen Appliances; Front Load LG Washer/Dryer; Neutral Window Coverings; Owned Parking & Locker *See detailed photos & cinematic walk-thru (id:61015)
Property Details
| MLS® Number | C11946340 |
| Property Type | Single Family |
| Neigbourhood | Bedford Park |
| Community Name | Bedford Park-Nortown |
| Community Features | Pet Restrictions |
| Features | Balcony, In Suite Laundry |
| Parking Space Total | 1 |
Building
| Bathroom Total | 3 |
| Bedrooms Above Ground | 2 |
| Bedrooms Total | 2 |
| Age | New Building |
| Amenities | Security/concierge, Exercise Centre, Party Room, Sauna, Visitor Parking, Storage - Locker |
| Appliances | Dishwasher, Dryer, Freezer, Microwave, Oven, Range, Washer, Window Coverings, Refrigerator |
| Cooling Type | Central Air Conditioning |
| Flooring Type | Hardwood |
| Half Bath Total | 1 |
| Size Interior | 1,400 - 1,599 Ft2 |
| Type | Apartment |
Parking
| Underground | |
| Garage |
Land
| Acreage | No |
Rooms
| Level | Type | Length | Width | Dimensions |
|---|---|---|---|---|
| Main Level | Living Room | 9.22 m | 4.11 m | 9.22 m x 4.11 m |
| Main Level | Dining Room | 9.22 m | 4.11 m | 9.22 m x 4.11 m |
| Main Level | Kitchen | 4.11 m | 2.43 m | 4.11 m x 2.43 m |
| Main Level | Primary Bedroom | 4.72 m | 3.43 m | 4.72 m x 3.43 m |
| Main Level | Bedroom 2 | 3.2 m | 3.2 m | 3.2 m x 3.2 m |
Contact Us
Contact us for more information

