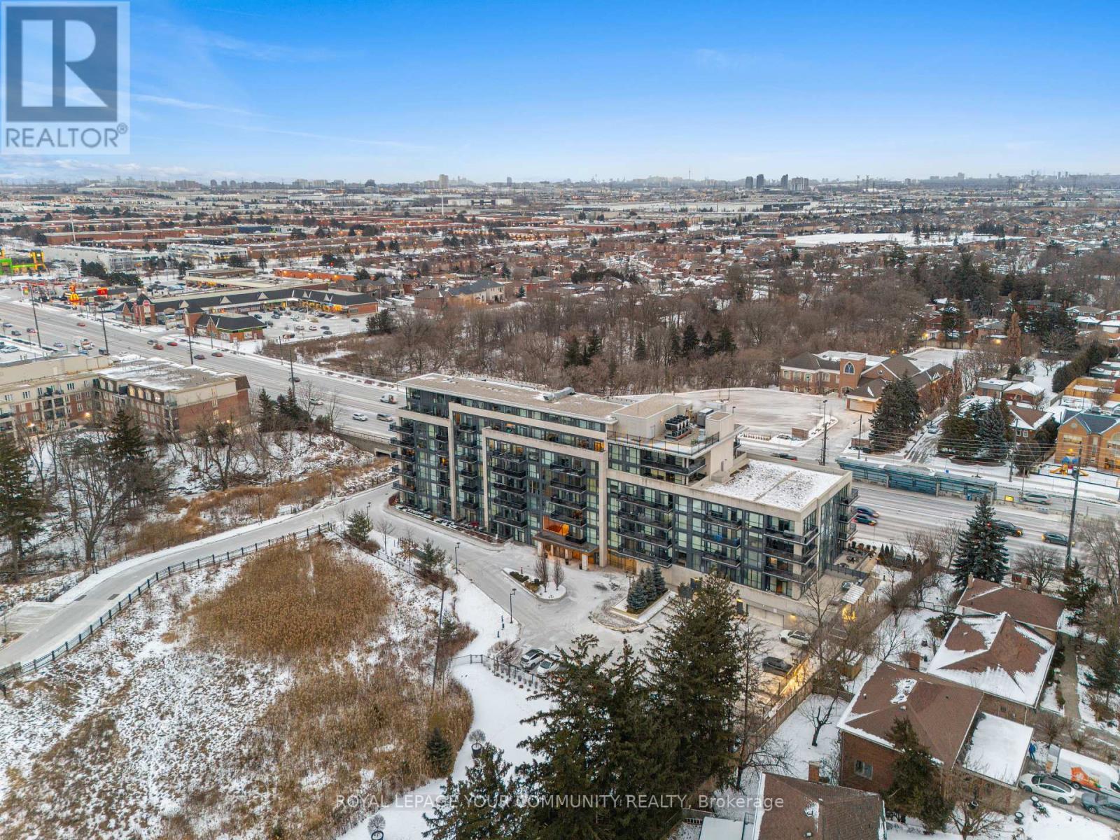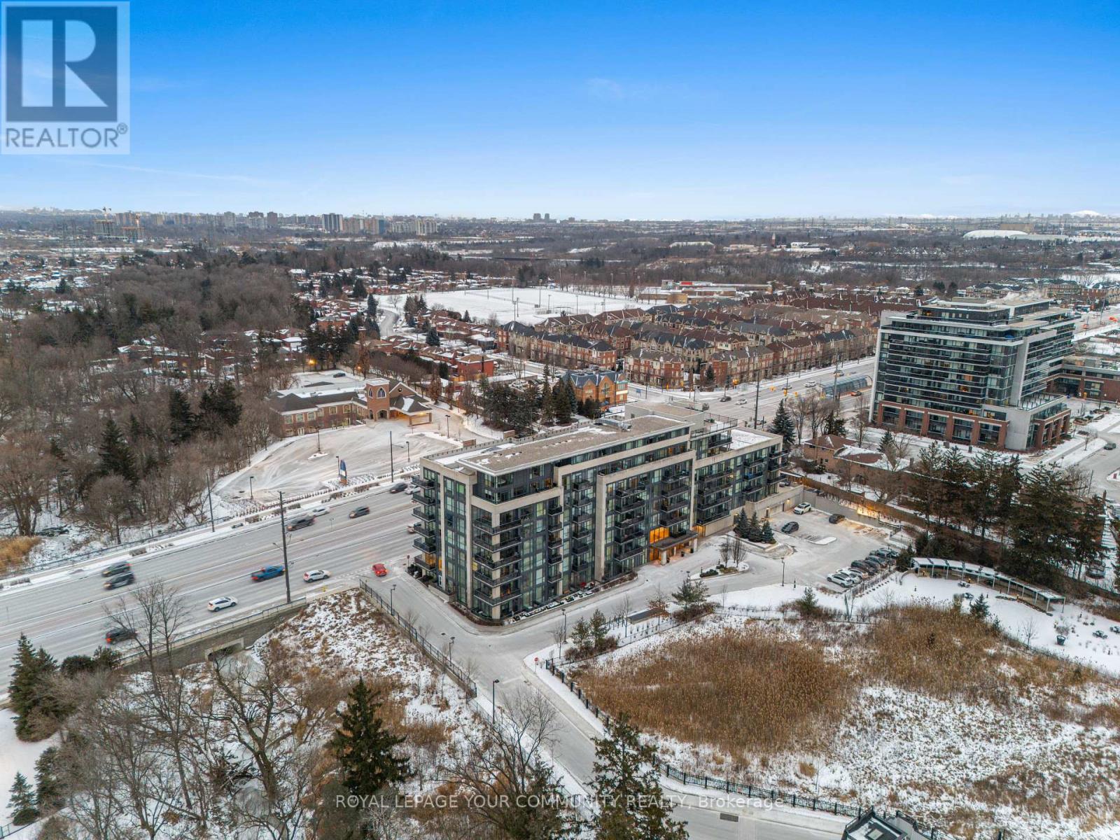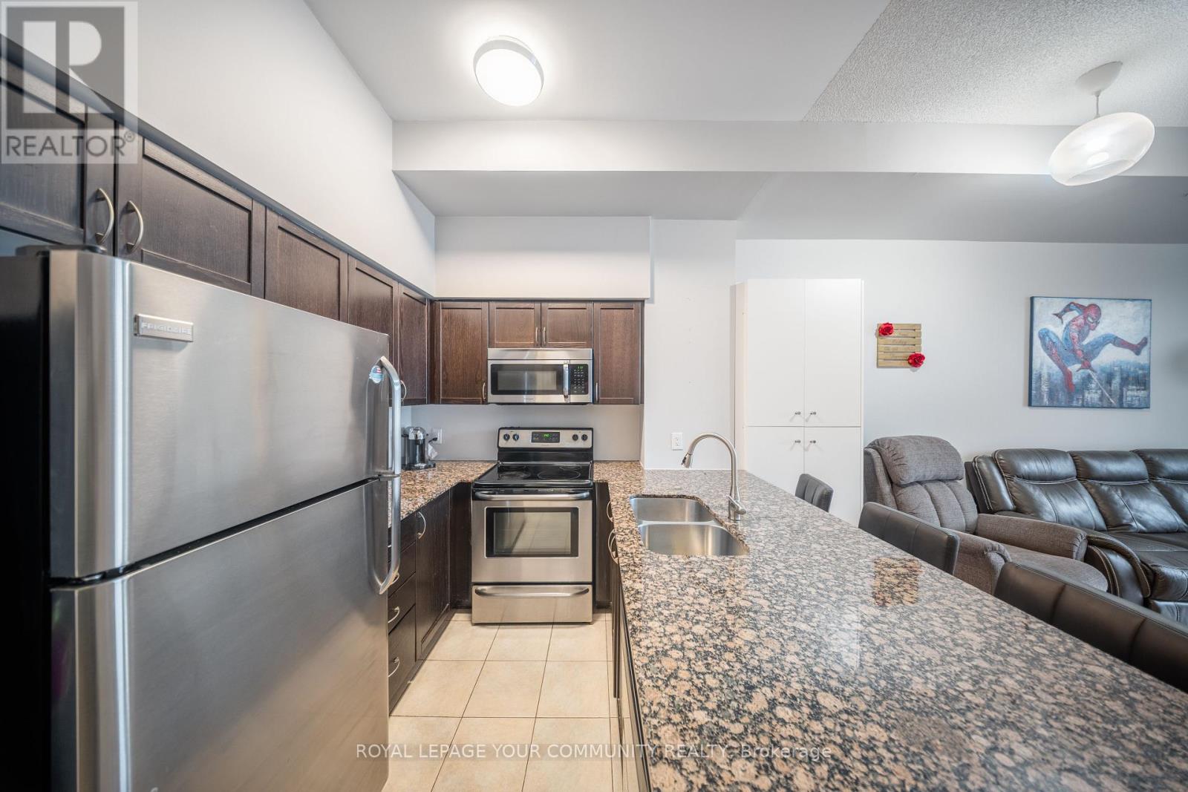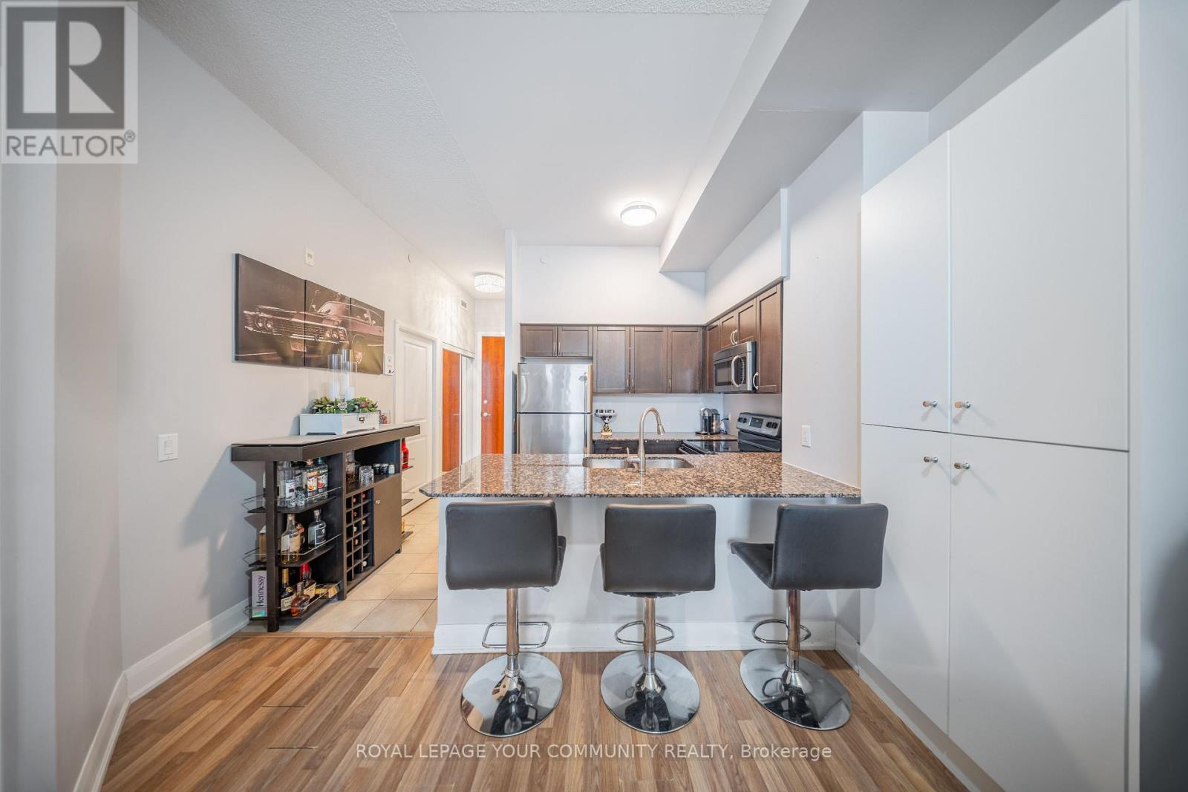201 - 4700 Highway 7 Road Vaughan, Ontario L6L 0B4
$629,000Maintenance, Heat, Common Area Maintenance, Insurance, Water, Parking
$542.17 Monthly
Maintenance, Heat, Common Area Maintenance, Insurance, Water, Parking
$542.17 MonthlyLargest one-plus den floor-plan in the building, this ultra functional design provides unparalleled convenience: a turn-key solution. Soaring 10-foot ceilings add opulence and grandeur, fully separate den can be nursery, office, lounge or extra sleeping quarters; incredible flex space. Skip the elevator and take the convenient lobby master staircase to catch transit at your doorstep or walk the pup. Primary bedroom feat. Huge walk-in closet and ensuite, w/o to sprawling south facing balcony. 2 bathrooms! Great parking spot location! Vista Parc Condos offer exceptional amenities, including party room, meeting space, fitness center, secure entry system, and guest suites. **EXTRAS** Located minutes from Vaughan Metropolitan Centre, Highway 400, and 407, this property offers seamless transit access and is within walking distance to shopping, parks, schools, and all essential amenities. (id:61015)
Property Details
| MLS® Number | N11939453 |
| Property Type | Single Family |
| Community Name | West Woodbridge |
| Community Features | Pet Restrictions |
| Features | Balcony, Carpet Free |
| Parking Space Total | 1 |
Building
| Bathroom Total | 2 |
| Bedrooms Above Ground | 1 |
| Bedrooms Below Ground | 1 |
| Bedrooms Total | 2 |
| Amenities | Storage - Locker |
| Appliances | Dishwasher, Dryer, Microwave, Stove, Washer, Window Coverings, Refrigerator |
| Cooling Type | Central Air Conditioning |
| Exterior Finish | Concrete |
| Flooring Type | Laminate |
| Heating Fuel | Natural Gas |
| Heating Type | Forced Air |
| Size Interior | 700 - 799 Ft2 |
| Type | Apartment |
Parking
| Underground |
Land
| Acreage | No |
Rooms
| Level | Type | Length | Width | Dimensions |
|---|---|---|---|---|
| Main Level | Kitchen | 206 m | 2.5 m | 206 m x 2.5 m |
| Main Level | Living Room | 3 m | 3 m | 3 m x 3 m |
| Main Level | Dining Room | 3 m | 2.5 m | 3 m x 2.5 m |
| Main Level | Bedroom | 3.2 m | 3 m | 3.2 m x 3 m |
| Main Level | Den | 2.4 m | 1.7 m | 2.4 m x 1.7 m |
Contact Us
Contact us for more information






































