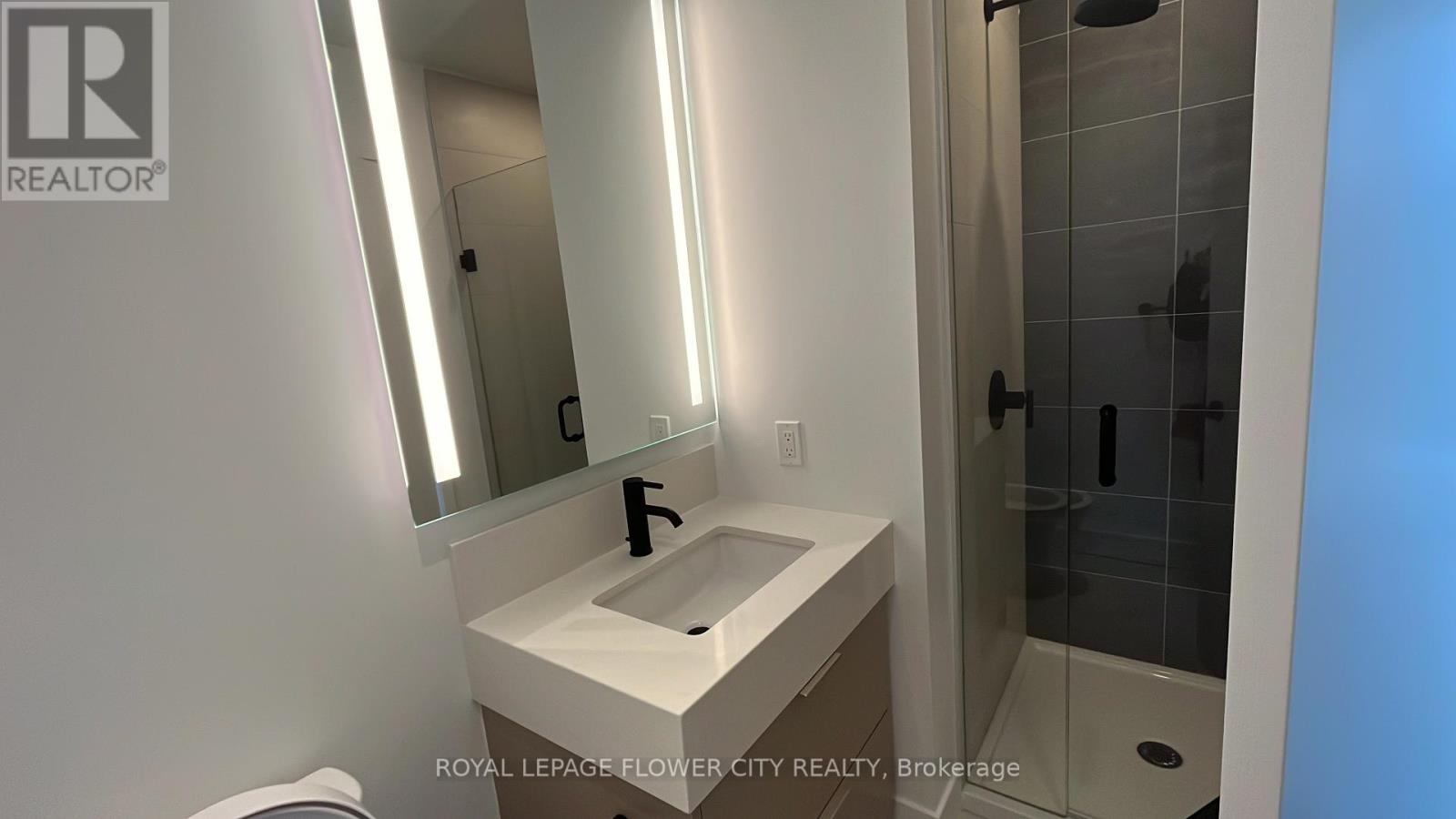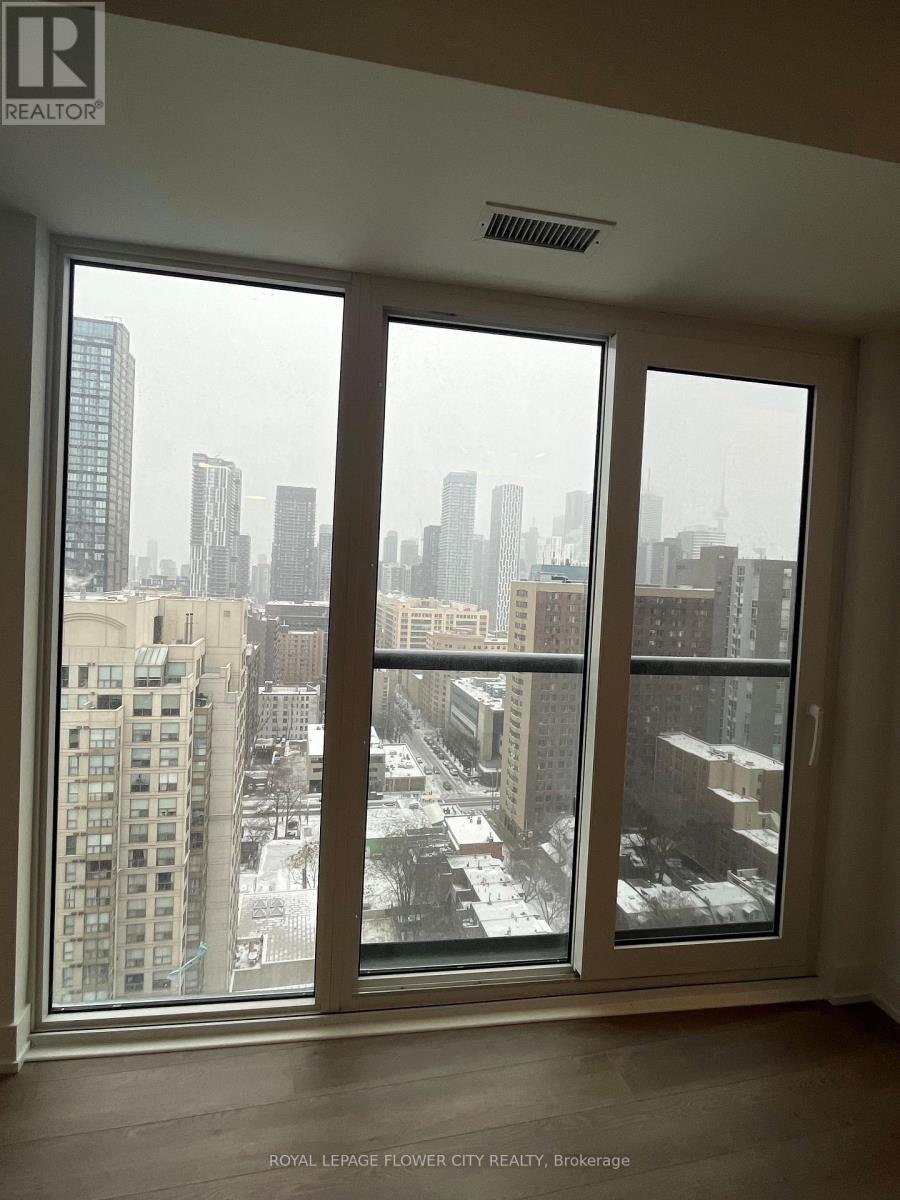2013 - 308 Jarvis Street W Toronto, Ontario M5B 0E3
$2,800 Monthly
Welcome to JAC Condos by Gray wood Developments, offering a spacious 2-bedroom + den with 2-bathroom . The modern kitchen features quartz countertops, built-in appliances, and soft-closing cabinetry, complemented by laminate flooring throughout. Enjoy abundant natural light in the living room and both the bedrooms. Thanks to floor-to-ceiling windows. Experience 5-star amenities, including a sun deck for relaxation, a rooftop BBQ terrace with breathtaking views, a state-of-the-art fitness and yoga studio, a meditation room, a media and e-sports lounge, a coffee bar, a pet spa, a party room, a meeting room, a library, and even a gardening room. JAC Condos seamlessly blends contemporary living with a vibrant community, offering residents a dynamic urban sanctuary. With a Walk Score of 98, you're just steps away from Toronto metropolitan University, Allan Gardens, and the bustling Yonge-Dundas Square perfect for students and professionals. The Jarvis and Carlton area is a lively hub, rich in art, fashion, food, and green spaces, making it the ultimate downtown destination. Enjoy easy access to the College Subway Station, Eaton Centre, Loblaws, and St. Michaels Hospital, with the University of Toronto, Financial District, and Distillery District just a short stroll away. Convenient access to Subway, TTC streetcars, and major highways completes this prime location. Move-in ready! **EXTRAS:** Fridge, cooktop, stove, over-the-range microwave, dishwasher, washer, dryer, all light fixtures, and window coverings. (id:61015)
Property Details
| MLS® Number | C12029393 |
| Property Type | Single Family |
| Community Name | Church-Yonge Corridor |
| Amenities Near By | Public Transit, Park |
| Community Features | Pet Restrictions |
| Features | Flat Site, Carpet Free, In Suite Laundry |
| View Type | City View |
Building
| Bathroom Total | 2 |
| Bedrooms Above Ground | 2 |
| Bedrooms Below Ground | 1 |
| Bedrooms Total | 3 |
| Age | New Building |
| Amenities | Exercise Centre, Security/concierge, Party Room, Storage - Locker |
| Appliances | Oven - Built-in, Range |
| Cooling Type | Central Air Conditioning |
| Exterior Finish | Concrete |
| Fire Protection | Alarm System, Smoke Detectors |
| Foundation Type | Brick, Concrete |
| Heating Fuel | Natural Gas |
| Heating Type | Forced Air |
| Size Interior | 600 - 699 Ft2 |
| Type | Apartment |
Parking
| No Garage |
Land
| Acreage | No |
| Land Amenities | Public Transit, Park |
Rooms
| Level | Type | Length | Width | Dimensions |
|---|---|---|---|---|
| Flat | Primary Bedroom | 2.43 m | 3.2 m | 2.43 m x 3.2 m |
| Flat | Bedroom 2 | 2.56 m | 2.43 m | 2.56 m x 2.43 m |
| Flat | Den | 1.82 m | 2.07 m | 1.82 m x 2.07 m |
| Flat | Great Room | 3.38 m | 4.08 m | 3.38 m x 4.08 m |
| Flat | Kitchen | 3.38 m | 4.08 m | 3.38 m x 4.08 m |
| Flat | Bathroom | Measurements not available | ||
| Flat | Bathroom | Measurements not available |
Contact Us
Contact us for more information







