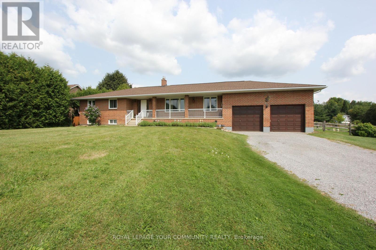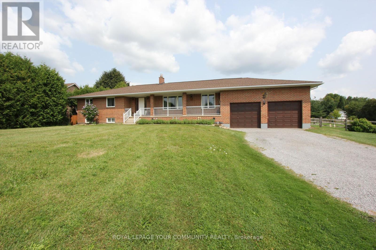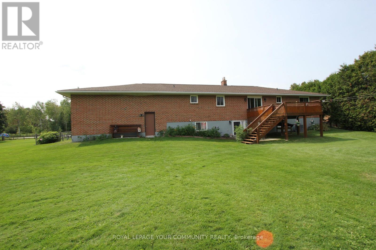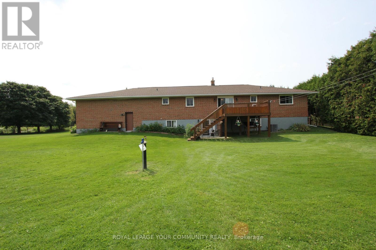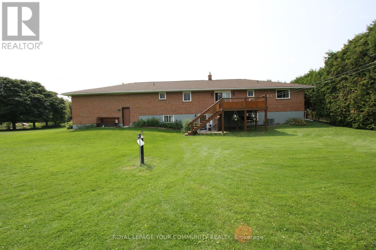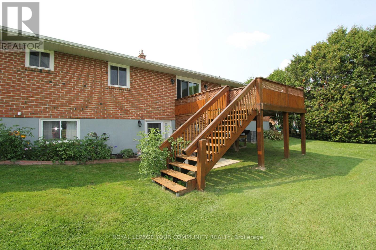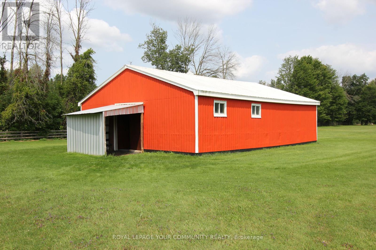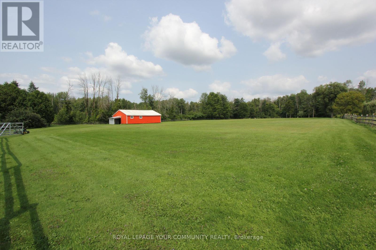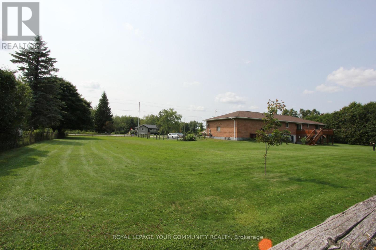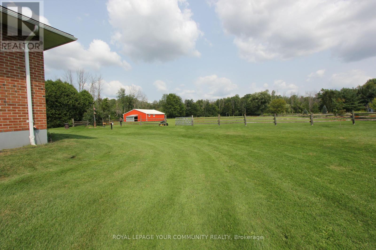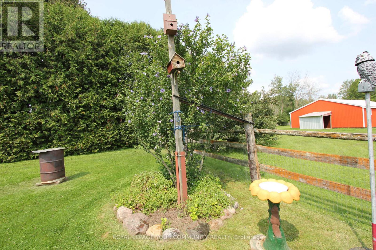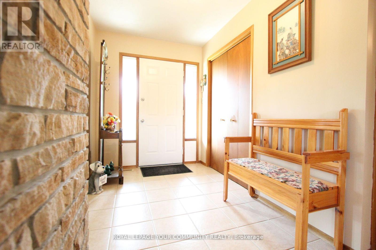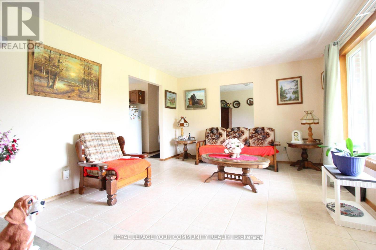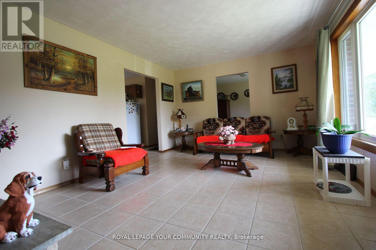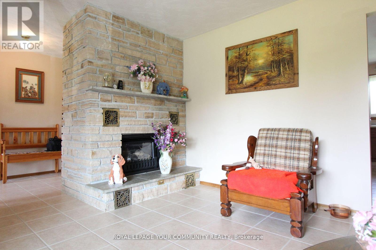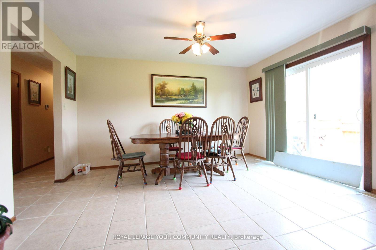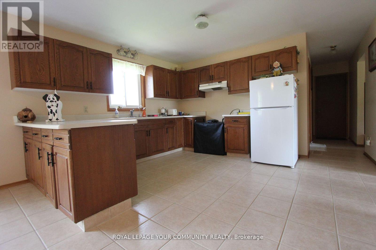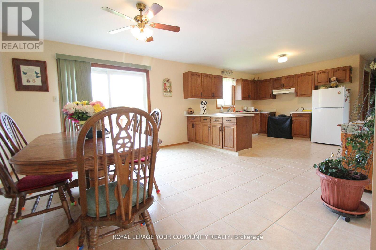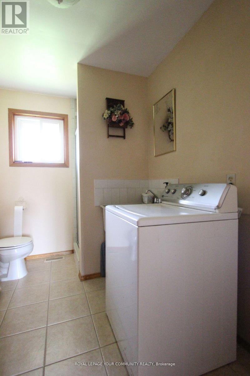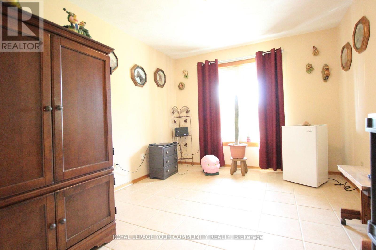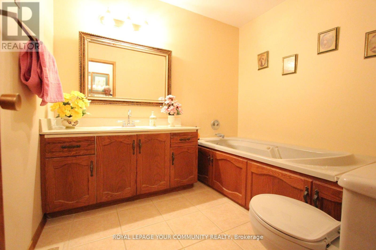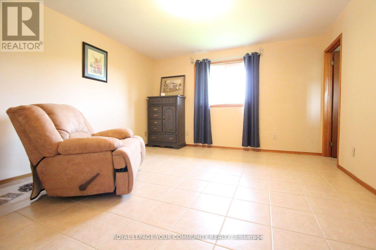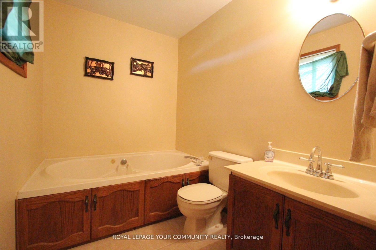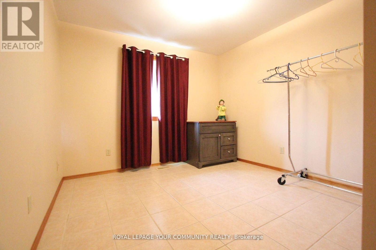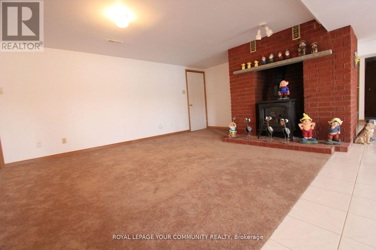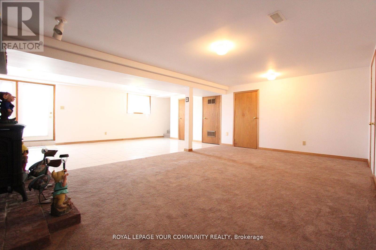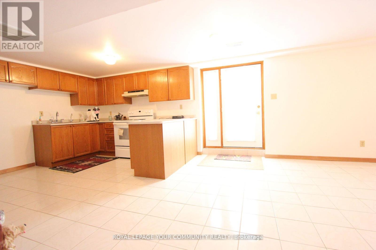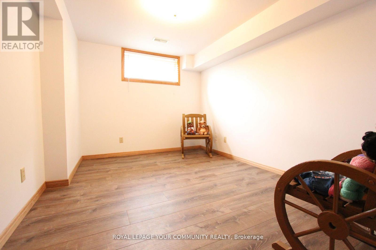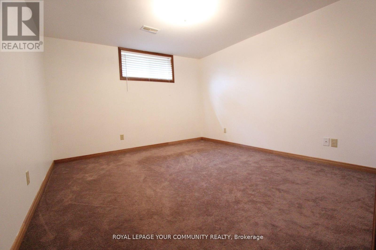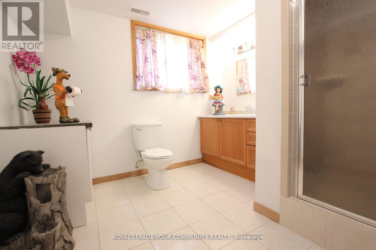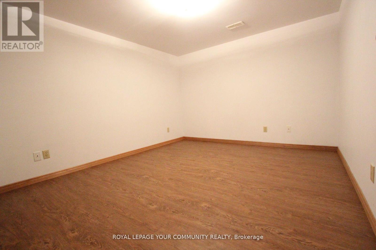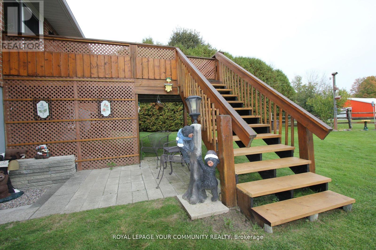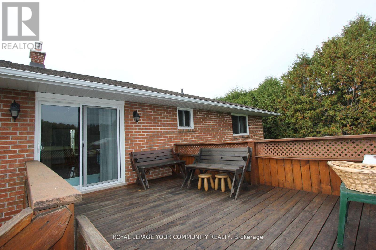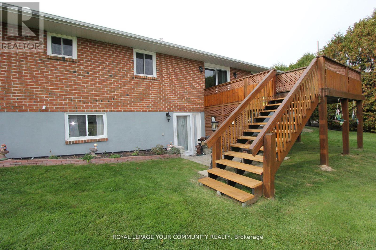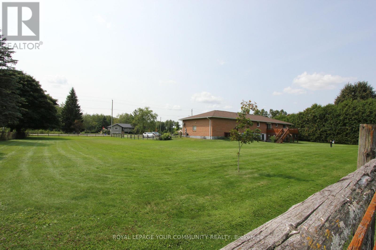20161 Bathurst Street East Gwillimbury, Ontario L9N 1N3
$2,299,000
4.56 Acre Property Nestled In The Heart Of Holland Landing Offers Ranch Style Bungalow With Oversized 2 Car Garage That Fits Up To 4 Cars. Legal Finished Walk-Out Basement Apartment. Offers Spacious Kitchen & Living Room With Gar Fireplace, 3 Bedrooms & 3pc Bathroom With Rough-In For Second Laundry. Lots Of Storage Areas & Insulated Cold Room. Main Level Offers Living Room With Gas Fireplace w/Remote Control, Formal Dining Room, Large Kitchen & Breakfast Area With Walk-Out To Deck. Primary Bedroom Offer Walk-In Closet & 3pc Bathroom With Jet Tub. 3 Bathrooms On The Main Level. Main Floor Laundry. Access To The Garage From The Main Level. Huge Barn. The Property Is Backing Onto The Green Area. **EXTRAS** 4.56 Acre property. Main Level Laundry, Rough-In For 2nd Laundry In The Basement. 200 Amp Service. Waterproofing - 2015. Wheelchair Lift in the garage (id:61015)
Property Details
| MLS® Number | N12053824 |
| Property Type | Single Family |
| Community Name | Holland Landing |
| Community Features | School Bus |
| Features | Wooded Area, Backs On Greenbelt, Conservation/green Belt, Wheelchair Access, Carpet Free, In-law Suite |
| Parking Space Total | 11 |
| Structure | Deck, Porch, Barn |
Building
| Bathroom Total | 4 |
| Bedrooms Above Ground | 3 |
| Bedrooms Below Ground | 3 |
| Bedrooms Total | 6 |
| Appliances | Garage Door Opener Remote(s), Hood Fan, Stove, Water Softener, Window Coverings, Refrigerator |
| Architectural Style | Raised Bungalow |
| Basement Development | Finished |
| Basement Features | Apartment In Basement, Walk Out |
| Basement Type | N/a (finished) |
| Construction Style Attachment | Detached |
| Cooling Type | Central Air Conditioning |
| Exterior Finish | Brick |
| Fireplace Present | Yes |
| Flooring Type | Ceramic, Vinyl, Carpeted |
| Foundation Type | Block |
| Half Bath Total | 1 |
| Heating Fuel | Natural Gas |
| Heating Type | Forced Air |
| Stories Total | 1 |
| Type | House |
| Utility Water | Drilled Well |
Parking
| Attached Garage | |
| Garage |
Land
| Acreage | Yes |
| Fence Type | Fenced Yard |
| Sewer | Septic System |
| Size Depth | 825 Ft ,4 In |
| Size Frontage | 183 Ft ,11 In |
| Size Irregular | 183.93 X 825.38 Ft ; 600.49 Ft X 80.04 Ft X 227.30 Ft X 184ft |
| Size Total Text | 183.93 X 825.38 Ft ; 600.49 Ft X 80.04 Ft X 227.30 Ft X 184ft|2 - 4.99 Acres |
Rooms
| Level | Type | Length | Width | Dimensions |
|---|---|---|---|---|
| Basement | Bedroom 5 | 3.7 m | 3.28 m | 3.7 m x 3.28 m |
| Basement | Bedroom | 3.6 m | 3.26 m | 3.6 m x 3.26 m |
| Basement | Living Room | 7.77 m | 6.9 m | 7.77 m x 6.9 m |
| Basement | Kitchen | 9.24 m | 3.8 m | 9.24 m x 3.8 m |
| Basement | Bedroom 4 | 3.7 m | 2.79 m | 3.7 m x 2.79 m |
| Main Level | Family Room | 3.72 m | 5.05 m | 3.72 m x 5.05 m |
| Main Level | Dining Room | 3.72 m | 3.06 m | 3.72 m x 3.06 m |
| Main Level | Kitchen | 7.35 m | 4.17 m | 7.35 m x 4.17 m |
| Main Level | Primary Bedroom | 4.18 m | 4.03 m | 4.18 m x 4.03 m |
| Main Level | Bedroom 2 | 3.13 m | 3.03 m | 3.13 m x 3.03 m |
| Main Level | Bedroom 3 | 3.13 m | 3.03 m | 3.13 m x 3.03 m |
| Main Level | Bathroom | 2.24 m | 2.6 m | 2.24 m x 2.6 m |
Utilities
| Cable | Available |
Contact Us
Contact us for more information

