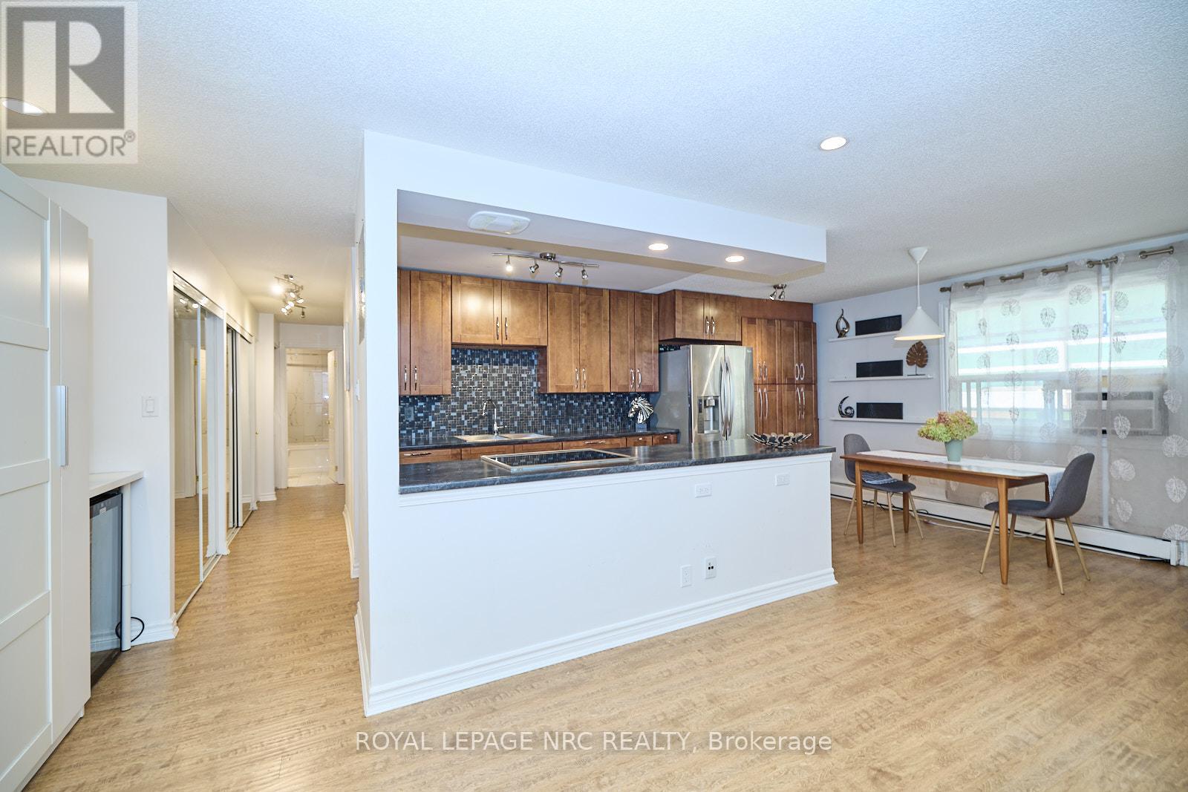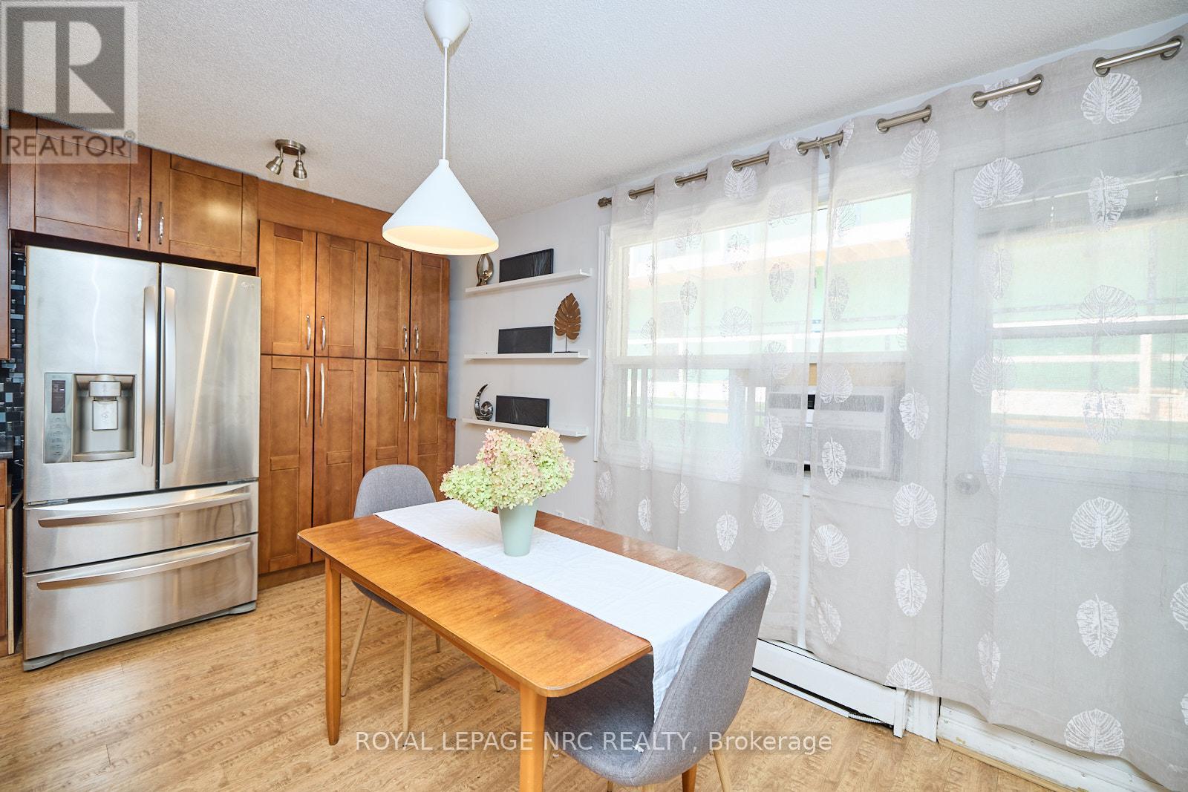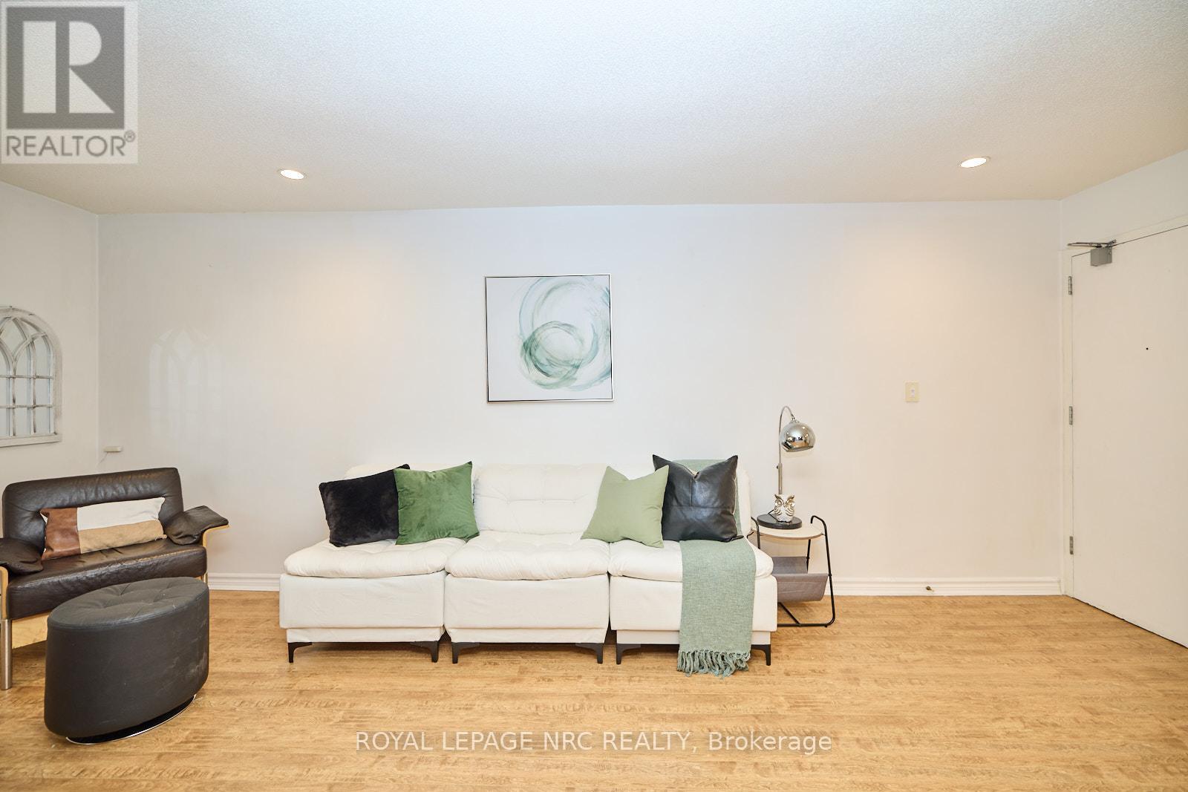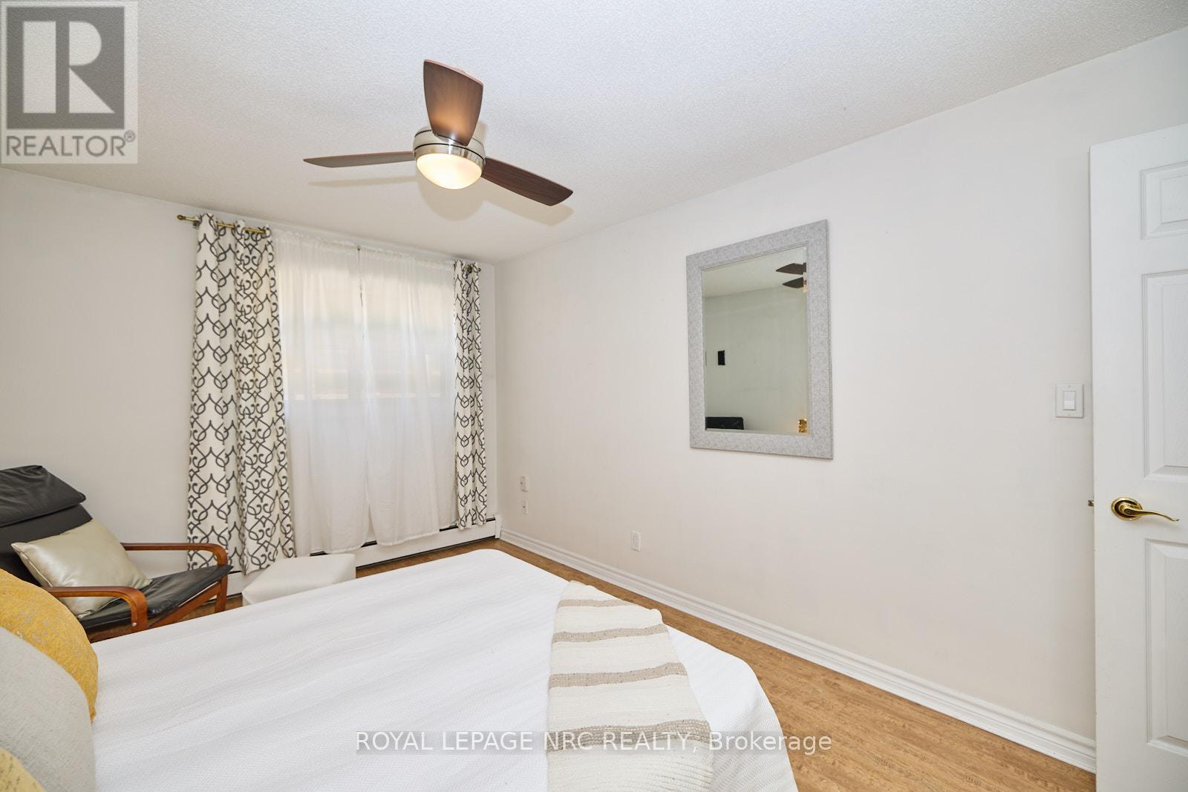202 - 264 Oakdale Avenue St. Catharines, Ontario L2P 2K4
$2,000 Monthly
This completely updated condo apartment offers the perfect blend of comfort and convenience with TWO PARKING SPOTS, IN-SUITE LAUNDRY and a PLETHORA OF STORAGE SPACE - a rare and convenient find for any lifestyle. Step inside to discover an inviting, open-concept design that creates a seamless flow between the living room, dining room, kitchen and balcony - making it perfect for entertaining or relaxing after a long day. The striking kitchen features modern appliances, an abundance of cabinet space along with a large centre island with cooktop. Make your way down the hall (complete with end-to-end closet), to discover the in-suite laundry, 4pc bathroom with separate make-up counter and mirror plus 2 very spacious bedrooms, each featuring a large window, ceiling fan light and double closet. Quick access to local amenities, entertainment and transportation. You'll find yourself amidst shopping, walking/biking trails, cafes, restaurants and public transit - ensuring that you're always well connected to the pulse of the city. Don't miss this opportunity to make this cozy apartment your new home. (id:61015)
Property Details
| MLS® Number | X11206502 |
| Property Type | Single Family |
| Community Name | 456 - Oakdale |
| Amenities Near By | Park, Public Transit, Schools |
| Community Features | Pet Restrictions, School Bus |
| Features | Ravine, Lighting, In Suite Laundry |
| Parking Space Total | 2 |
Building
| Bathroom Total | 1 |
| Bedrooms Above Ground | 2 |
| Bedrooms Total | 2 |
| Amenities | Visitor Parking, Separate Heating Controls |
| Appliances | Dishwasher, Dryer, Refrigerator, Stove |
| Cooling Type | Window Air Conditioner |
| Exterior Finish | Brick Facing |
| Fire Protection | Controlled Entry |
| Heating Fuel | Electric |
| Heating Type | Baseboard Heaters |
| Size Interior | 900 - 999 Ft2 |
| Type | Apartment |
Land
| Acreage | No |
| Land Amenities | Park, Public Transit, Schools |
Rooms
| Level | Type | Length | Width | Dimensions |
|---|---|---|---|---|
| Main Level | Living Room | 3.25 m | 6.83 m | 3.25 m x 6.83 m |
| Main Level | Dining Room | 2.44 m | 2.64 m | 2.44 m x 2.64 m |
| Main Level | Kitchen | 2.67 m | 2.64 m | 2.67 m x 2.64 m |
| Main Level | Primary Bedroom | 4.47 m | 3.1 m | 4.47 m x 3.1 m |
| Main Level | Bedroom 2 | 4.47 m | 2.69 m | 4.47 m x 2.69 m |
| Main Level | Bathroom | 1.8 m | 2.2 m | 1.8 m x 2.2 m |
Contact Us
Contact us for more information






























