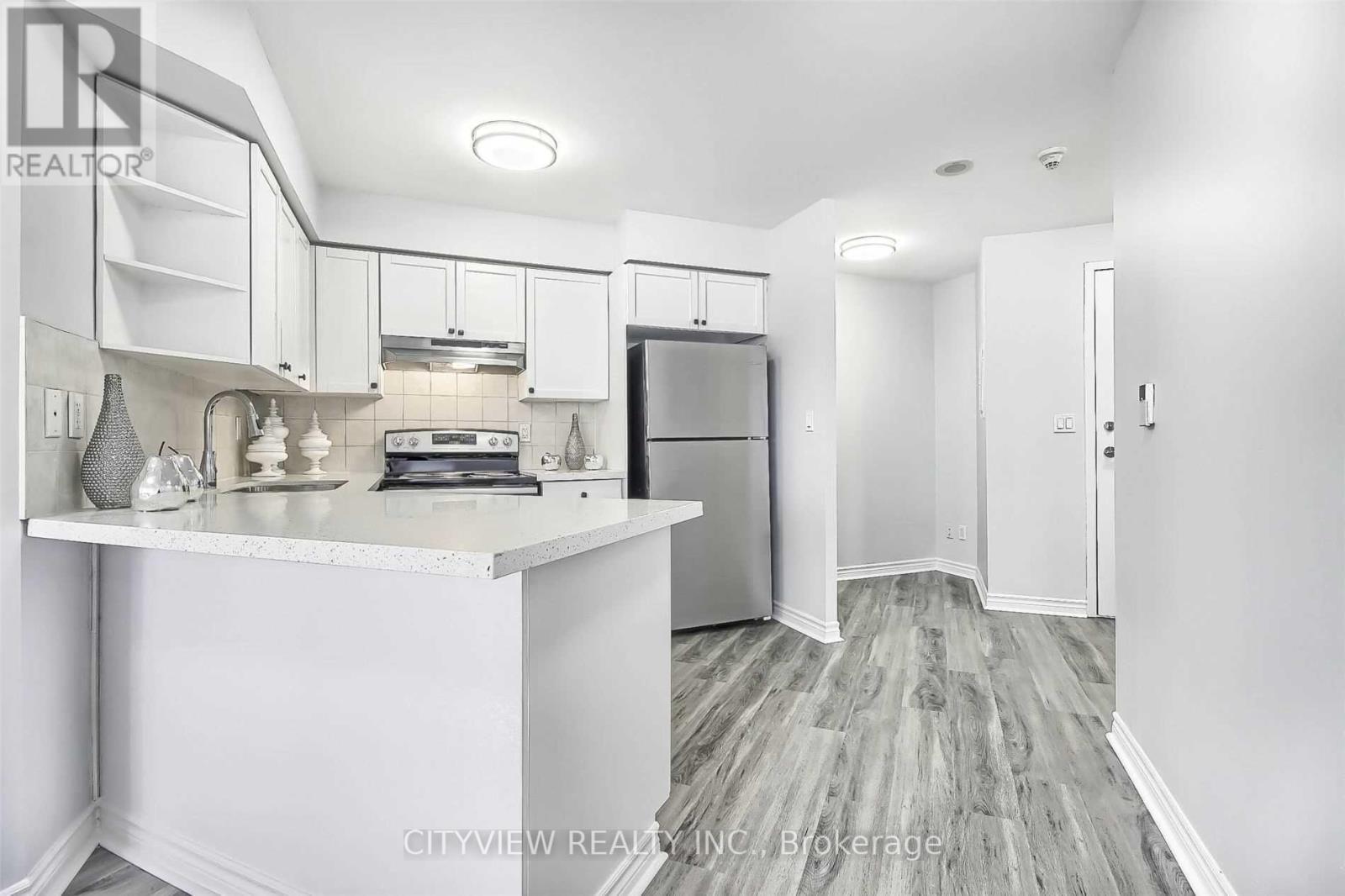2020 - 3888 Duke Of York Boulevard Mississauga, Ontario L5B 4P5
$3,200 Monthly
Stunning two bedroom plus den in much sought-after tower in mississauga's city centre with direct views to celebration square from large balcony! Unit features laminate flooring throughout, beautiful modern finishes with open concept kitchen with quartz counter tops and stainless-steel appliances. Spacious open concept living/dining room with tons of natural light. Primary bedroom has 4pc ensuite and large closet. Amenities include: Billards Room, Table Tennis, 4 Lane Bowling Alley, 24Hr Concierge, Theatre, Guest Suites & More! Includes: Fridge, Stove, Dishwasher, Washer & Dryer. Everything Included In The Rent, Hydro, Heat & Parking/locker (id:61015)
Property Details
| MLS® Number | W11930419 |
| Property Type | Single Family |
| Neigbourhood | City Centre |
| Community Name | City Centre |
| Community Features | Pets Not Allowed |
| Features | Balcony |
| Parking Space Total | 2 |
Building
| Bathroom Total | 2 |
| Bedrooms Above Ground | 2 |
| Bedrooms Below Ground | 1 |
| Bedrooms Total | 3 |
| Amenities | Exercise Centre, Party Room, Recreation Centre, Storage - Locker, Security/concierge |
| Appliances | Dishwasher, Dryer, Stove, Washer, Window Coverings, Refrigerator |
| Cooling Type | Central Air Conditioning |
| Exterior Finish | Concrete |
| Flooring Type | Laminate |
| Heating Fuel | Natural Gas |
| Heating Type | Forced Air |
| Size Interior | 900 - 999 Ft2 |
| Type | Apartment |
Parking
| Underground |
Land
| Acreage | No |
Rooms
| Level | Type | Length | Width | Dimensions |
|---|---|---|---|---|
| Flat | Living Room | 3.56 m | 6.06 m | 3.56 m x 6.06 m |
| Flat | Dining Room | 2.85 m | 2.13 m | 2.85 m x 2.13 m |
| Flat | Kitchen | 3.26 m | 3.08 m | 3.26 m x 3.08 m |
| Flat | Primary Bedroom | 4.9 m | 3.1 m | 4.9 m x 3.1 m |
| Flat | Bedroom 2 | 3.41 m | 2.83 m | 3.41 m x 2.83 m |
| Flat | Den | 2.56 m | 1.88 m | 2.56 m x 1.88 m |
Contact Us
Contact us for more information



















