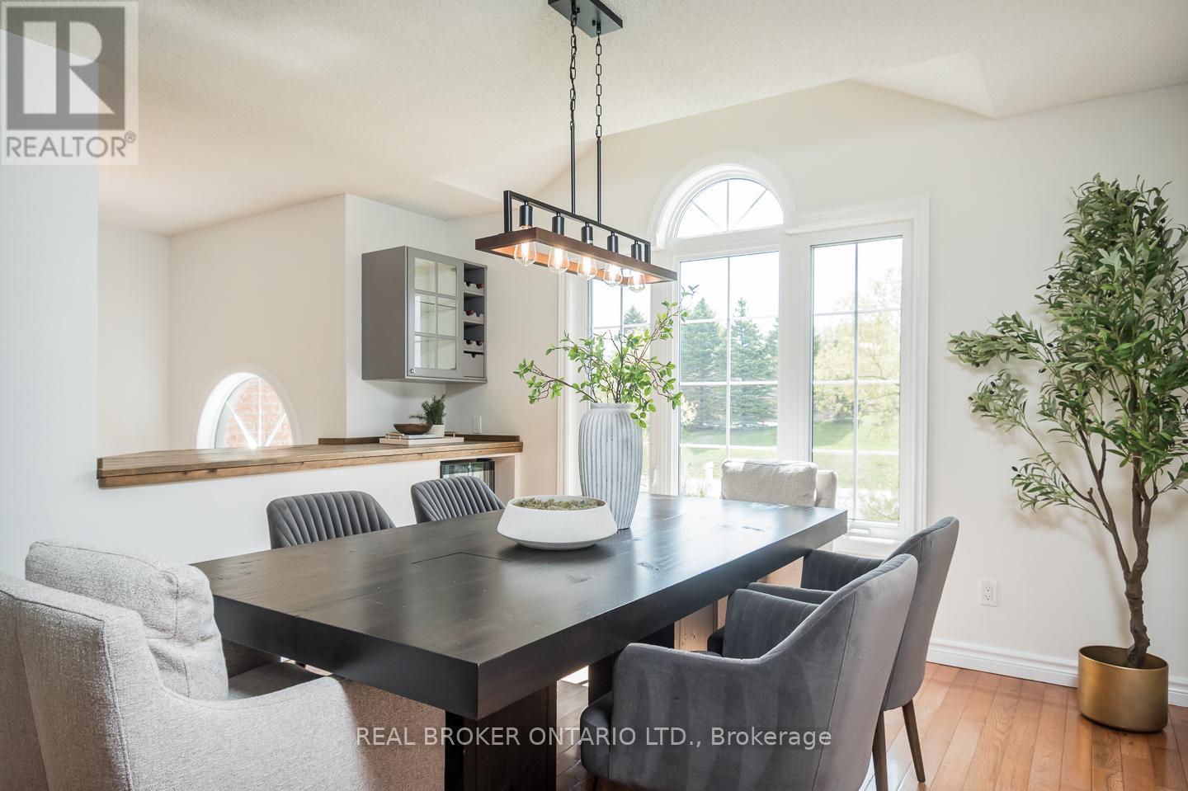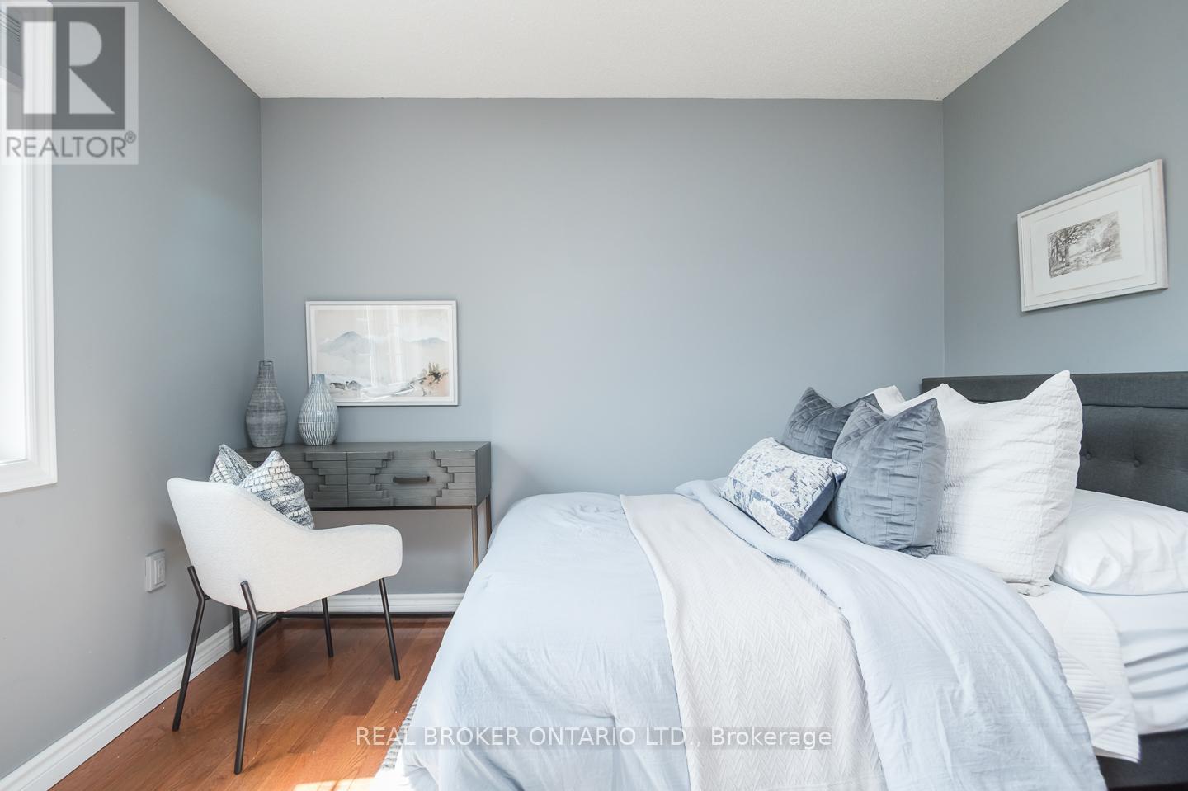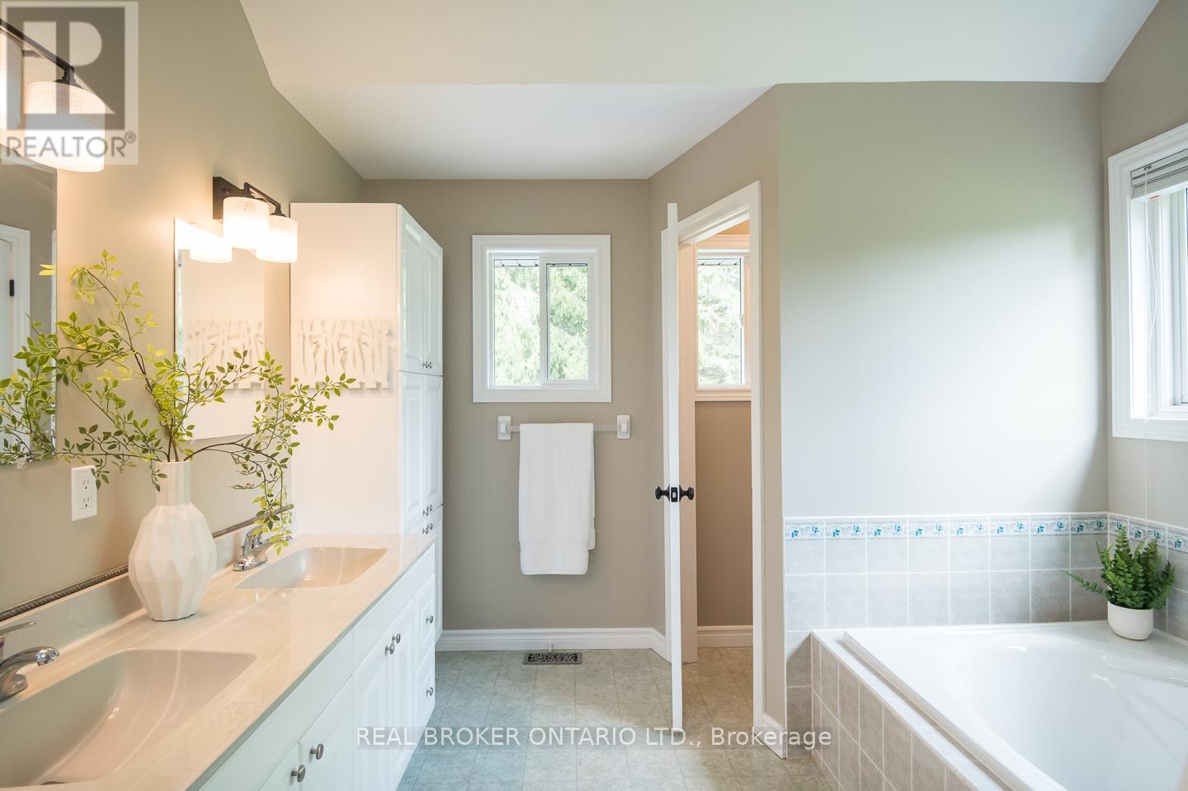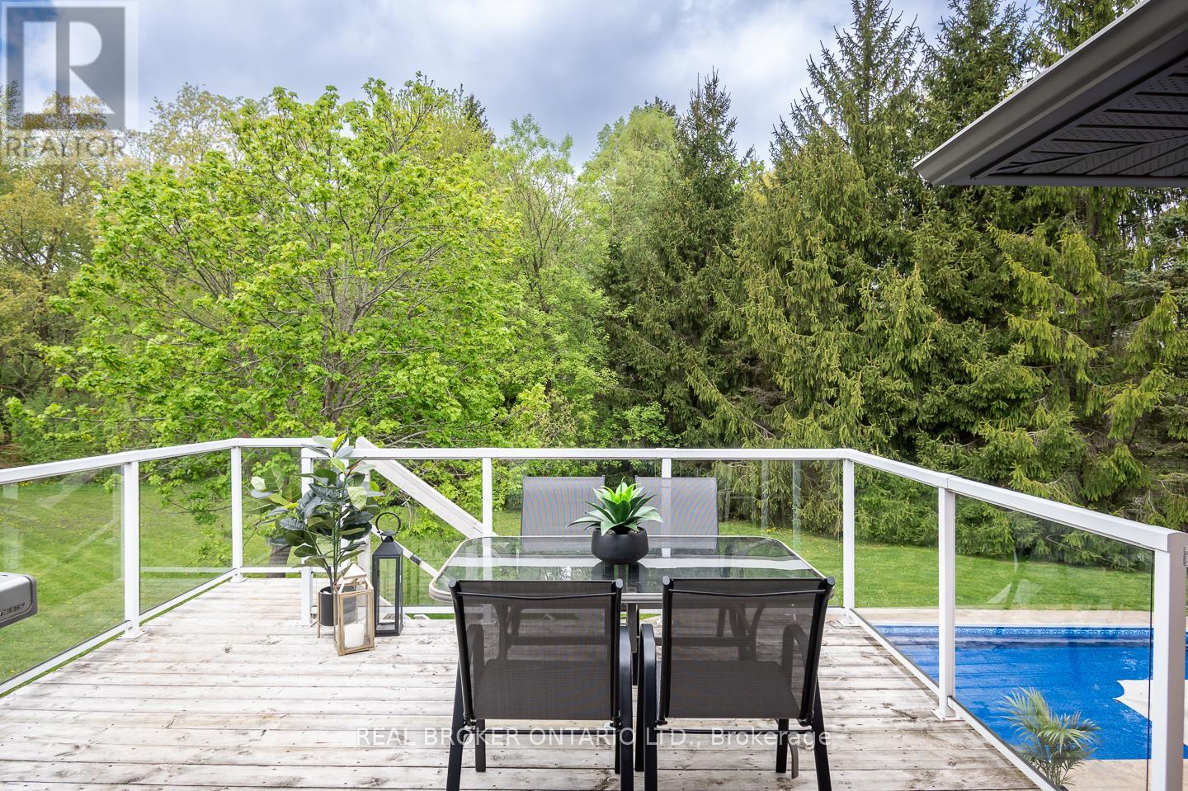2025 Country Lane Court Milton, Ontario L0P 1J0
$1,579,900
Set on a quiet court in the heart of Moffat, this serene 1.5 -acre property offers the perfect blend of peaceful country living and modern convenience. Located in the sought-after Brookville Public School catchment and just moments from Hitherfield Private School, this is a home where families grow, play, and thrive.Surrounded by mature trees, the backyard is a private escape complete with a large inground salt water pool, basketball court out front, and a long driveway perfect for hockey practice. With open green space, room to roam, and an invisible fence for your dog, the outdoor lifestyle here is effortless.Inside, the home is warm and welcoming with an open-concept layout. The living and dining area features a classic gas fireplace and walks out to the upper deck overlooking the pool. The kitchen includes an elevated breakfast bar and a pantry offering both function and flow.The primary suite is a true retreat, overlooking the treetops with calming views of nature. It includes a spacious 5-piece ensuite and a walk-in closet. Two additional main floor bedrooms share a beautifully renovated 3-piece bath with glass shower.The bright, above-grade lower level features a fourth bedroom, 3-piece bath, home office, laundry room, and recreation room with direct access to the double-car garage a flexible layout for modern living. All just 15 minutes to town, 35 minute to Pearson Airport and connected to high-speed internet and natural gas.This is country living without compromise. (id:61015)
Open House
This property has open houses!
2:00 pm
Ends at:4:00 pm
2:00 pm
Ends at:4:00 pm
Property Details
| MLS® Number | W12152904 |
| Property Type | Single Family |
| Community Name | Moffat |
| Features | Carpet Free |
| Parking Space Total | 11 |
| Pool Features | Salt Water Pool |
| Pool Type | Inground Pool |
| Structure | Deck |
Building
| Bathroom Total | 3 |
| Bedrooms Above Ground | 3 |
| Bedrooms Below Ground | 1 |
| Bedrooms Total | 4 |
| Age | 31 To 50 Years |
| Amenities | Fireplace(s) |
| Appliances | Dishwasher, Dryer, Garage Door Opener, Microwave, Stove, Washer, Refrigerator |
| Architectural Style | Raised Bungalow |
| Basement Development | Finished |
| Basement Features | Walk Out |
| Basement Type | N/a (finished) |
| Construction Style Attachment | Detached |
| Cooling Type | Central Air Conditioning |
| Exterior Finish | Brick, Vinyl Siding |
| Fireplace Present | Yes |
| Fireplace Total | 1 |
| Flooring Type | Hardwood, Cork |
| Foundation Type | Poured Concrete |
| Heating Fuel | Natural Gas |
| Heating Type | Forced Air |
| Stories Total | 1 |
| Size Interior | 2,500 - 3,000 Ft2 |
| Type | House |
Parking
| Attached Garage | |
| Garage |
Land
| Acreage | No |
| Sewer | Septic System |
| Size Depth | 303 Ft ,2 In |
| Size Frontage | 402 Ft ,9 In |
| Size Irregular | 402.8 X 303.2 Ft |
| Size Total Text | 402.8 X 303.2 Ft |
Rooms
| Level | Type | Length | Width | Dimensions |
|---|---|---|---|---|
| Lower Level | Office | 2.72 m | 3.42 m | 2.72 m x 3.42 m |
| Lower Level | Bedroom 4 | 3.66 m | 4.42 m | 3.66 m x 4.42 m |
| Lower Level | Recreational, Games Room | 5.61 m | 5 m | 5.61 m x 5 m |
| Main Level | Dining Room | 3.62 m | 3.4 m | 3.62 m x 3.4 m |
| Main Level | Living Room | 5.58 m | 4.27 m | 5.58 m x 4.27 m |
| Main Level | Kitchen | 4.31 m | 3.15 m | 4.31 m x 3.15 m |
| Main Level | Primary Bedroom | 5.57 m | 3.63 m | 5.57 m x 3.63 m |
| Main Level | Bedroom 2 | 3.94 m | 3.08 m | 3.94 m x 3.08 m |
| Main Level | Bedroom 3 | 3.16 m | 3 m | 3.16 m x 3 m |
https://www.realtor.ca/real-estate/28322722/2025-country-lane-court-milton-moffat-moffat
Contact Us
Contact us for more information
















































