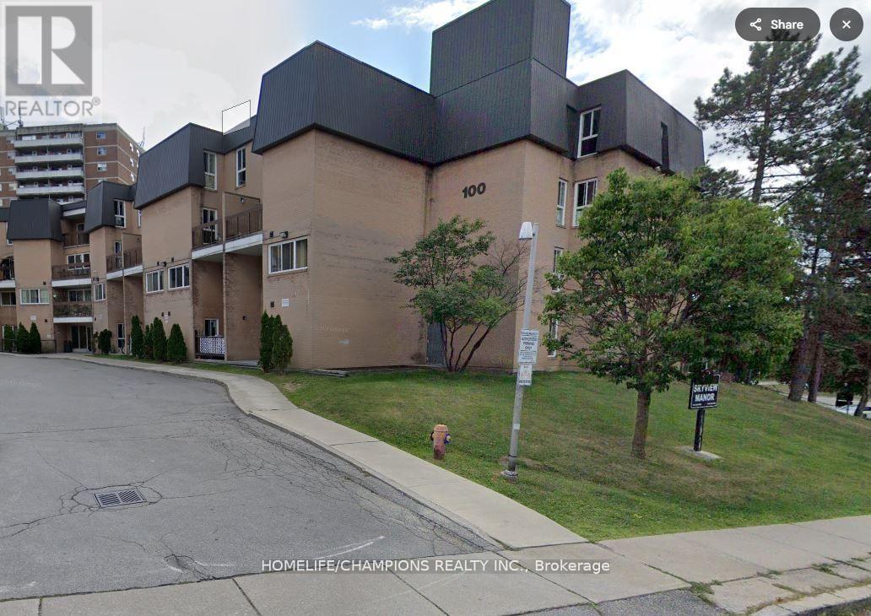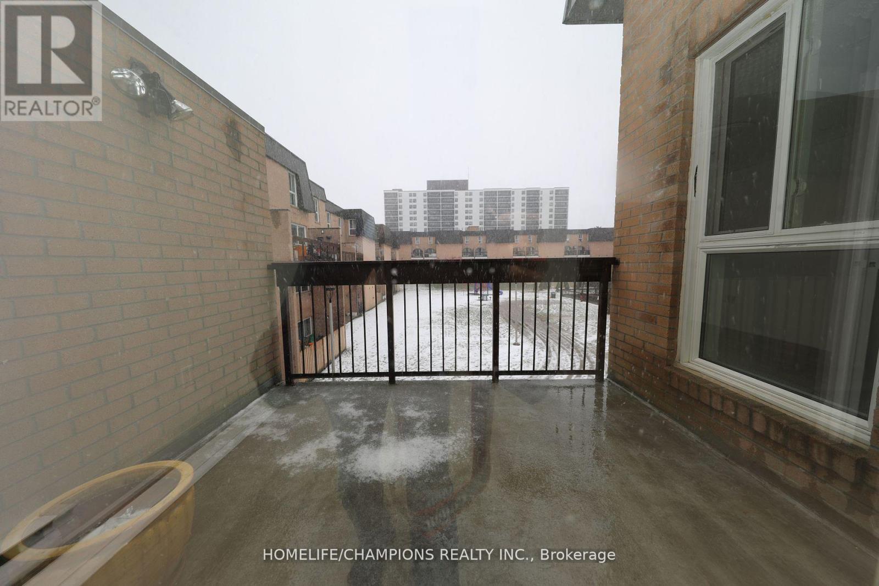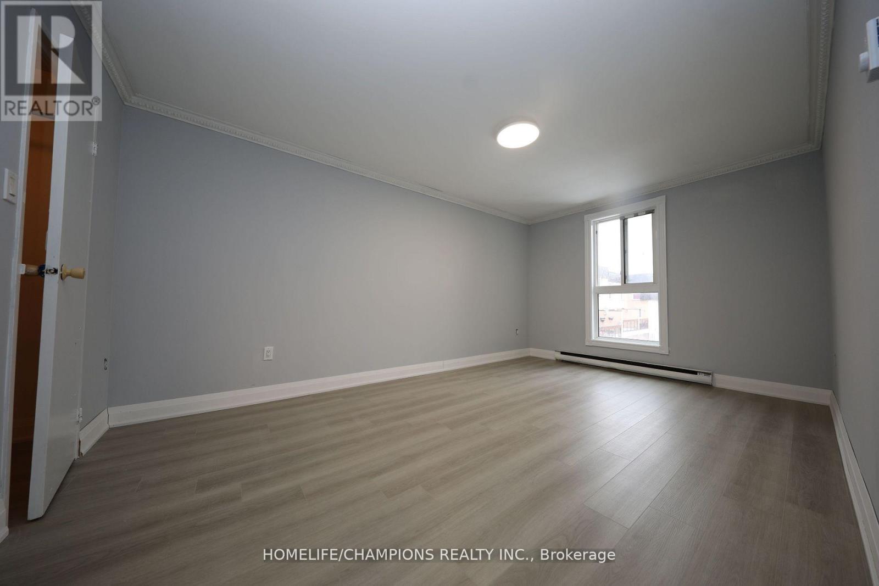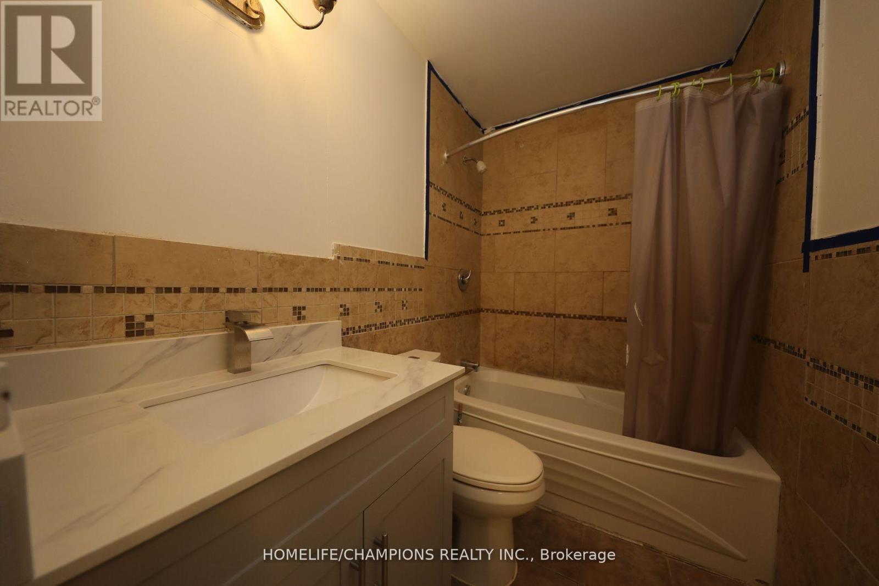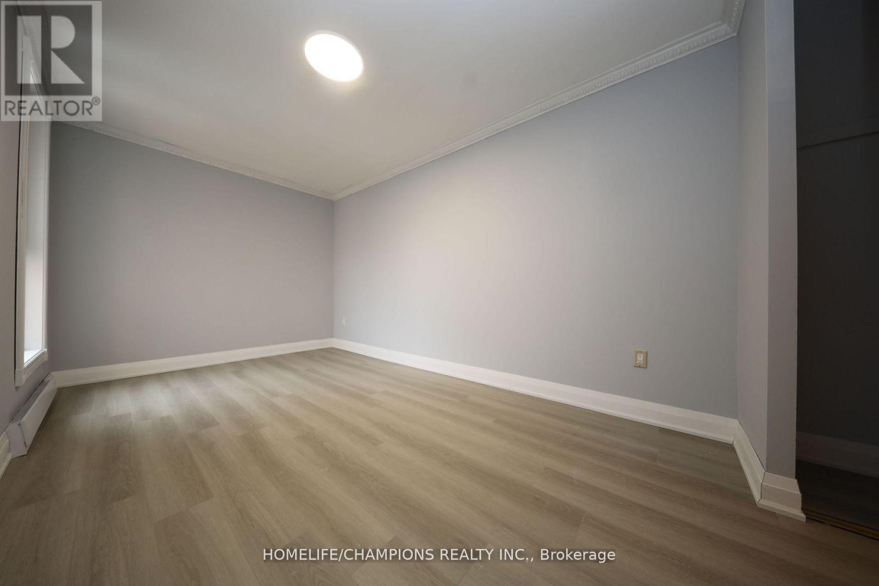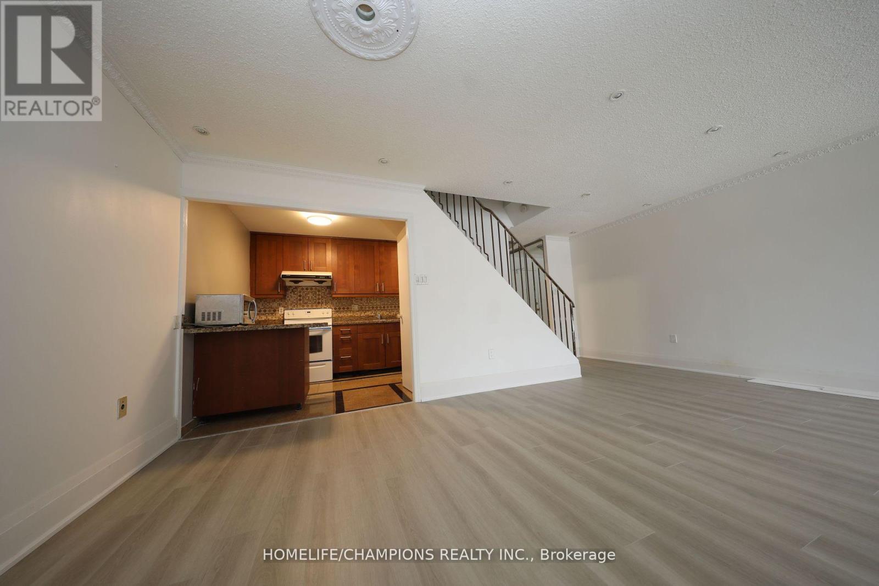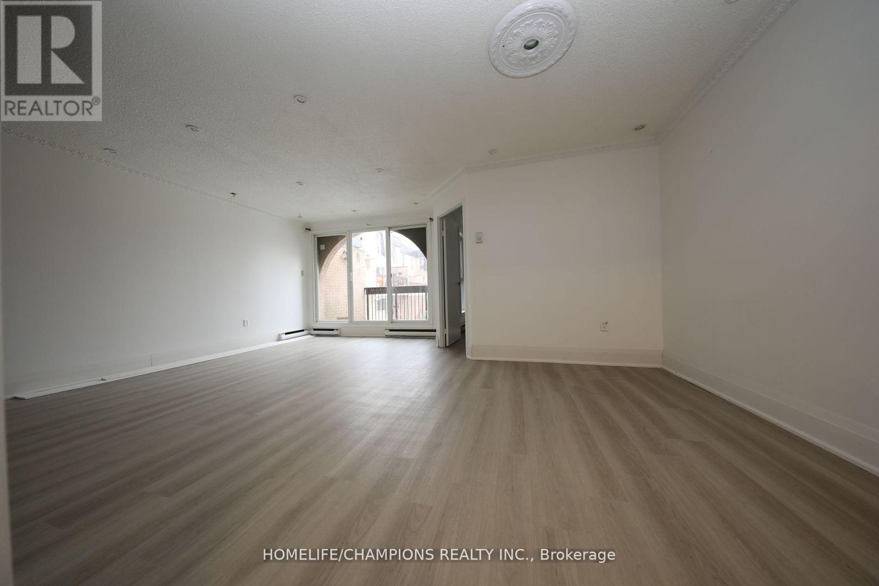2026 - 100 Mornelle Court Toronto, Ontario M1E 4X2
$489,900Maintenance, Cable TV, Common Area Maintenance, Insurance, Parking, Water
$780.96 Monthly
Maintenance, Cable TV, Common Area Maintenance, Insurance, Parking, Water
$780.96 MonthlyMove-In Ready Condo Townhome in Prime Scarborough Location! Clean and Modern: All-new vinyl flooring, freshly painted throughout, and newer step coverings, Granite kitchen counters and floors, crown molding, and elegant pot lights. Perfect for First-Time Buyers: Move-in ready . ** Convenient Location:3-Minute Walk to the University of Toronto Scarborough and Centennial College.5 Minutes to Highway 401, Scarborough Health Network, Pan Am Centre, shopping, and a public park. Steps to Public Transit for effortless commuting. Nearby Schools: Elementary and high schools within walking distance.10-15 Minutes to Lake Ontario for scenic views and recreation. This condo townhome offers a fantastic combination of convenience, comfort, and style. Dont miss out on this incredible opportunity! (id:61015)
Property Details
| MLS® Number | E11968390 |
| Property Type | Single Family |
| Neigbourhood | Morningside |
| Community Name | Morningside |
| Community Features | Pet Restrictions |
| Features | Wheelchair Access |
| Parking Space Total | 1 |
Building
| Bathroom Total | 2 |
| Bedrooms Above Ground | 2 |
| Bedrooms Below Ground | 1 |
| Bedrooms Total | 3 |
| Amenities | Exercise Centre, Storage - Locker |
| Cooling Type | Window Air Conditioner |
| Exterior Finish | Brick |
| Flooring Type | Ceramic |
| Heating Fuel | Electric |
| Heating Type | Baseboard Heaters |
| Stories Total | 2 |
| Size Interior | 1,000 - 1,199 Ft2 |
| Type | Row / Townhouse |
Parking
| Underground | |
| Garage |
Land
| Acreage | No |
Rooms
| Level | Type | Length | Width | Dimensions |
|---|---|---|---|---|
| Second Level | Primary Bedroom | 3.55 m | 2.66 m | 3.55 m x 2.66 m |
| Second Level | Bedroom 2 | 5.02 m | 3.15 m | 5.02 m x 3.15 m |
| Main Level | Living Room | 5.15 m | 3.6 m | 5.15 m x 3.6 m |
| Main Level | Kitchen | 4.25 m | 2.4 m | 4.25 m x 2.4 m |
| Main Level | Dining Room | 3.5 m | 2.4 m | 3.5 m x 2.4 m |
| Main Level | Den | 3.7 m | 2.7 m | 3.7 m x 2.7 m |
https://www.realtor.ca/real-estate/27904844/2026-100-mornelle-court-toronto-morningside-morningside
Contact Us
Contact us for more information

