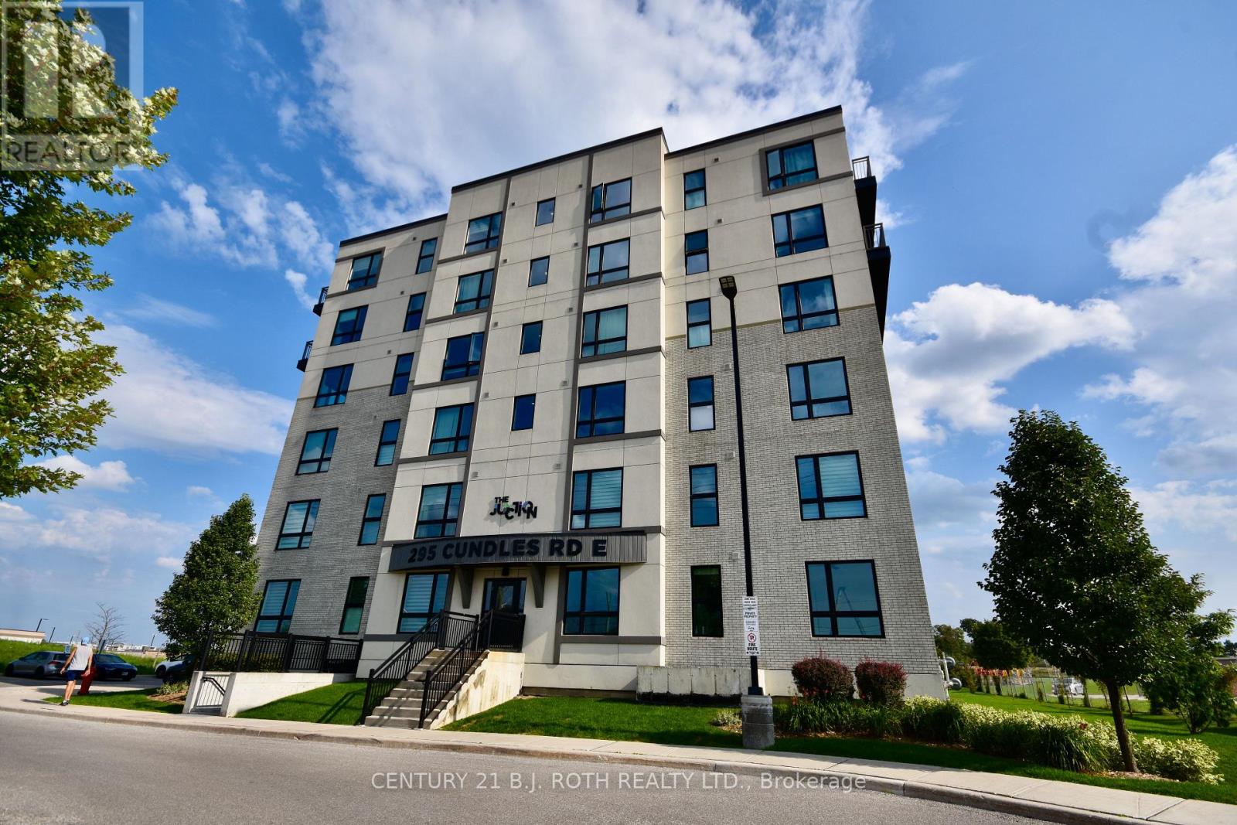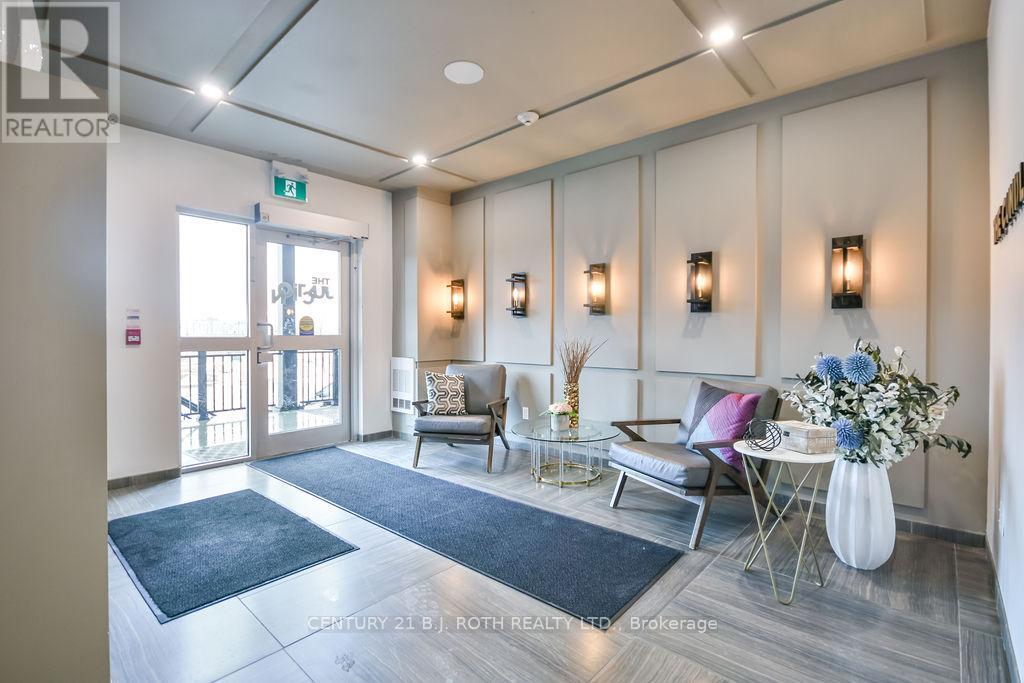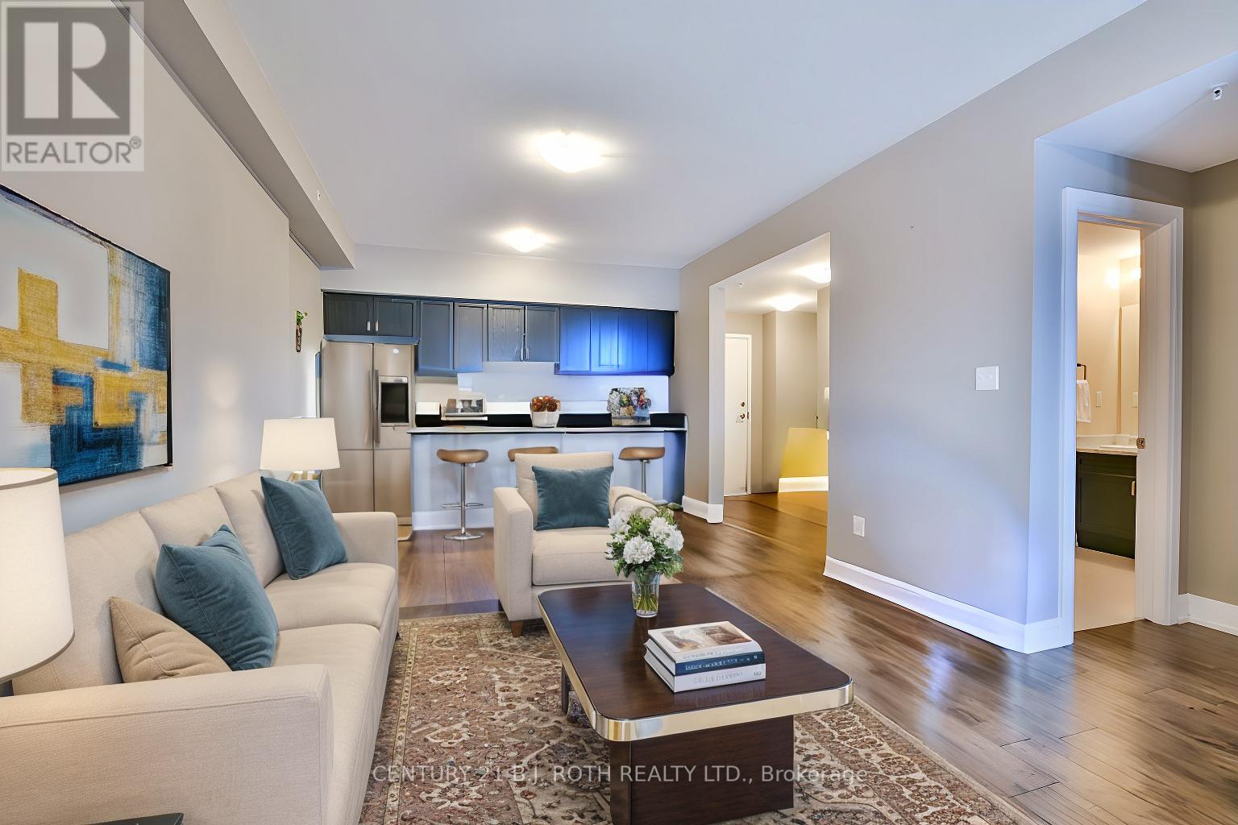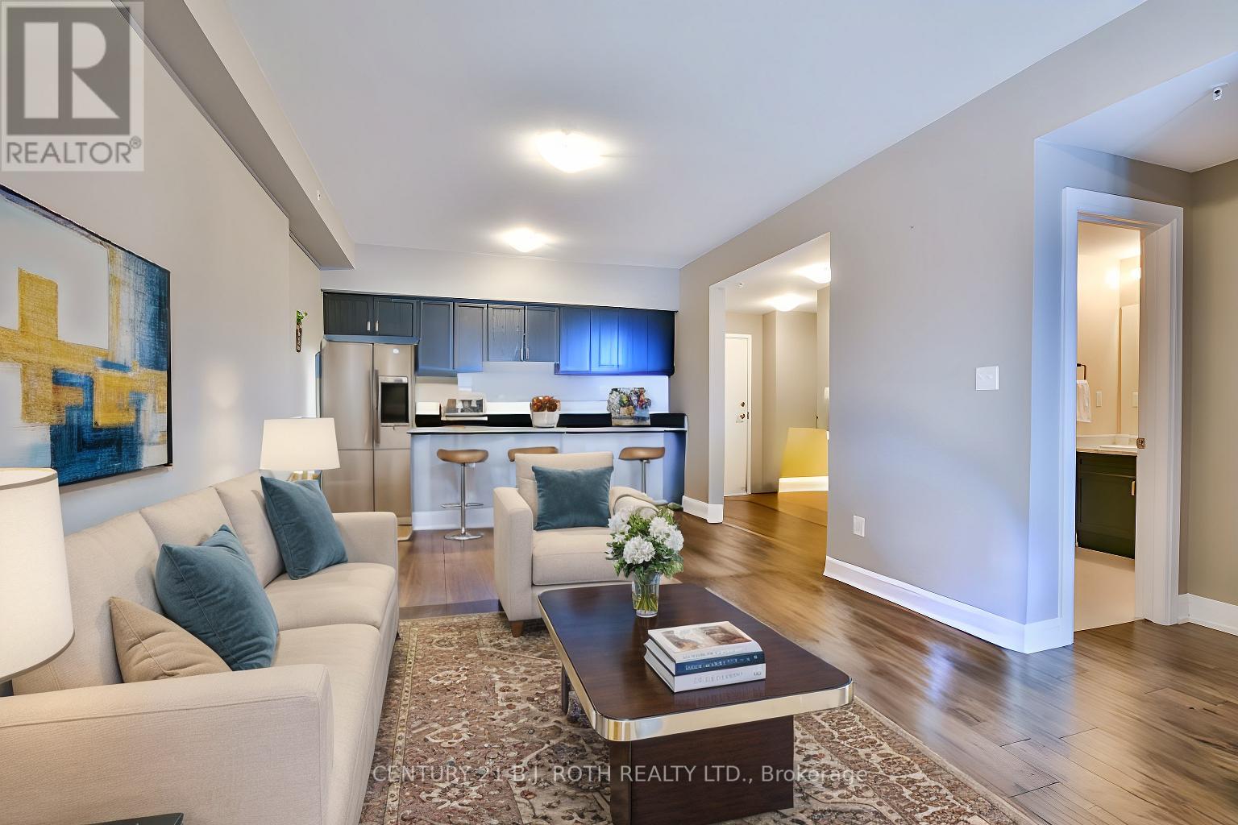203 - 295 Cundles Road E Barrie, Ontario L4M 0K8
$469,900Maintenance, Parking, Water, Insurance
$441.85 Monthly
Maintenance, Parking, Water, Insurance
$441.85 MonthlyImmerse yourself in the refined living experience of this impeccably designed 2-bedroom, 1-bathroom condo nestled within a newer contemporary, constructed building. Spanning approx 880 sq. feet, this condo seamlessly blends comfort with modern amenities. Including an open-concept layout, kitchen with large island & rich dark wood cabinets, stainless steel appliances, upgraded laminate floors, large bright windows, providing both functionality and sophistication. Savor serene views from the spacious covered balcony. Benefit from in-suite laundry and a dedicated parking spot. Ideally situated within walking distance to various amenities, schools, shopping, restaurants, gym, cinema, and with easy accessibility to Hwy 400, this condo offers a lifestyle of simplicity and convenience. Book your showing today! Virtual staging used to show potential. (id:61015)
Property Details
| MLS® Number | S12018545 |
| Property Type | Single Family |
| Community Name | Alliance |
| Amenities Near By | Public Transit, Place Of Worship, Schools |
| Community Features | Pet Restrictions |
| Equipment Type | Water Heater |
| Features | Balcony, Carpet Free, In Suite Laundry |
| Parking Space Total | 1 |
| Rental Equipment Type | Water Heater |
Building
| Bathroom Total | 1 |
| Bedrooms Above Ground | 2 |
| Bedrooms Total | 2 |
| Appliances | Dryer, Microwave, Stove, Refrigerator |
| Cooling Type | Central Air Conditioning |
| Exterior Finish | Stone, Stucco |
| Heating Fuel | Natural Gas |
| Heating Type | Forced Air |
| Size Interior | 800 - 899 Ft2 |
| Type | Apartment |
Parking
| No Garage |
Land
| Acreage | No |
| Land Amenities | Public Transit, Place Of Worship, Schools |
| Surface Water | Lake/pond |
| Zoning Description | C4 |
Rooms
| Level | Type | Length | Width | Dimensions |
|---|---|---|---|---|
| Main Level | Living Room | 5.13 m | 3.66 m | 5.13 m x 3.66 m |
| Main Level | Kitchen | 3.66 m | 3.1 m | 3.66 m x 3.1 m |
| Main Level | Primary Bedroom | 3.53 m | 3.02 m | 3.53 m x 3.02 m |
| Main Level | Bedroom | 3 m | 2.72 m | 3 m x 2.72 m |
| Main Level | Bathroom | 2.57 m | 2.29 m | 2.57 m x 2.29 m |
| Main Level | Laundry Room | 1.55 m | 1.42 m | 1.55 m x 1.42 m |
https://www.realtor.ca/real-estate/28023135/203-295-cundles-road-e-barrie-alliance-alliance
Contact Us
Contact us for more information













