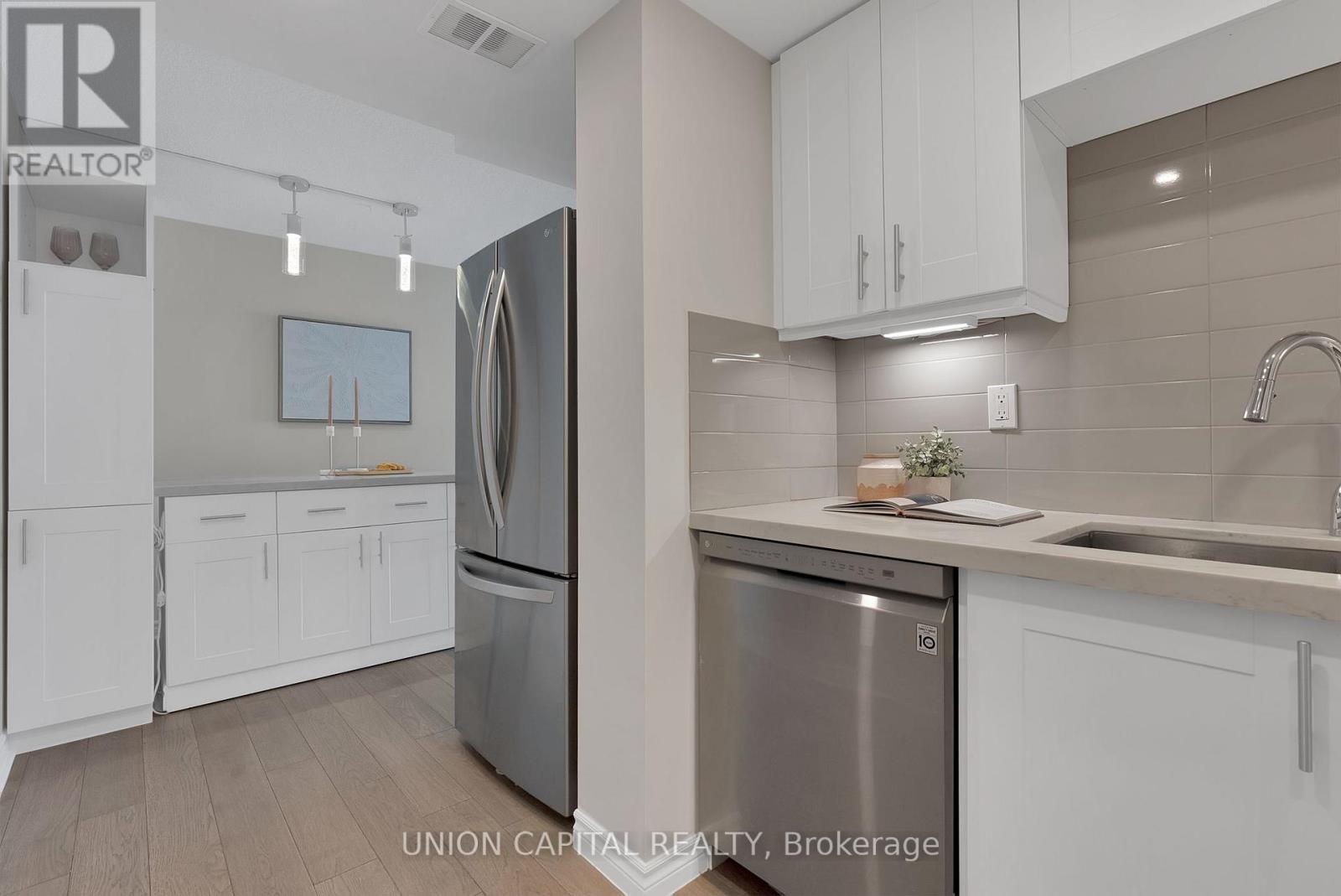203 - 61 Main Street Toronto, Ontario M4E 2C6
$638,000Maintenance, Common Area Maintenance, Insurance, Water, Parking
$538.84 Monthly
Maintenance, Common Area Maintenance, Insurance, Water, Parking
$538.84 MonthlyStunning 2-Bedroom Condo in the Upper Beach! Beautifully updated 817 sq. ft. 2-bedroom unit overlooking a peaceful side garden. Upgrades include a modern kitchen with quartz counters, stainless steel dishwasher, movable island, double sinks, a side pantry, LED lighting, and updated flooring. The stylish bathroom features a soaker tub and vessel sink. Enjoy the convenience of in-suite laundry, fresh paint, and a thoughtfully designed layout. Located steps to Danforth GO, TTC, streetcar, Kingston Rd Village, YMCA, Big Carrot, and the Beach. Set in a solid 4-storey building with elevator, party room, rooftop deck, and backyard garden. Just move in and enjoy! (id:61015)
Property Details
| MLS® Number | E12081406 |
| Property Type | Single Family |
| Neigbourhood | Beaches—East York |
| Community Name | East End-Danforth |
| Amenities Near By | Beach, Park, Schools |
| Community Features | Pet Restrictions, Community Centre |
| Features | Balcony |
| Parking Space Total | 1 |
Building
| Bathroom Total | 1 |
| Bedrooms Above Ground | 2 |
| Bedrooms Total | 2 |
| Age | 31 To 50 Years |
| Amenities | Party Room, Storage - Locker |
| Exterior Finish | Brick |
| Fire Protection | Security System |
| Heating Fuel | Electric |
| Heating Type | Baseboard Heaters |
| Size Interior | 800 - 899 Ft2 |
| Type | Apartment |
Parking
| No Garage |
Land
| Acreage | No |
| Land Amenities | Beach, Park, Schools |
Rooms
| Level | Type | Length | Width | Dimensions |
|---|---|---|---|---|
| Flat | Foyer | 2.21 m | 2.16 m | 2.21 m x 2.16 m |
| Flat | Kitchen | 2.11 m | 5.59 m | 2.11 m x 5.59 m |
| Flat | Dining Room | 4.83 m | 4.01 m | 4.83 m x 4.01 m |
| Flat | Living Room | 4.83 m | 4.01 m | 4.83 m x 4.01 m |
| Flat | Primary Bedroom | 4.52 m | 3.12 m | 4.52 m x 3.12 m |
| Flat | Bedroom 2 | 3.48 m | 2.72 m | 3.48 m x 2.72 m |
Contact Us
Contact us for more information



























