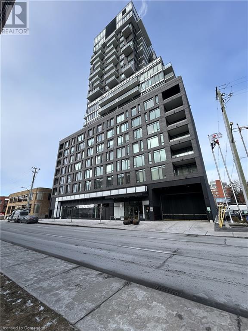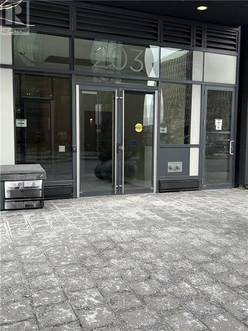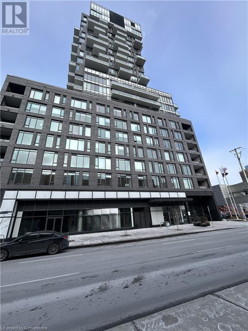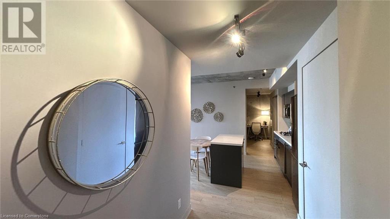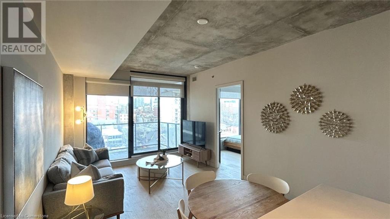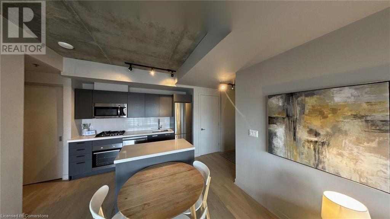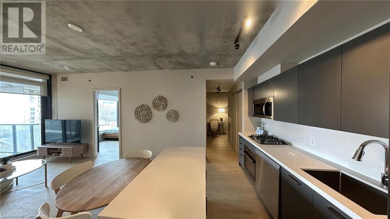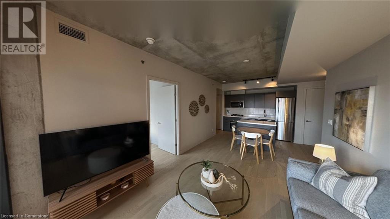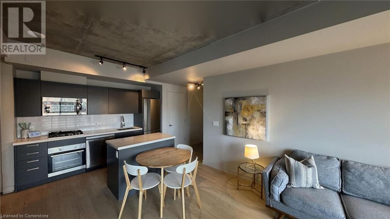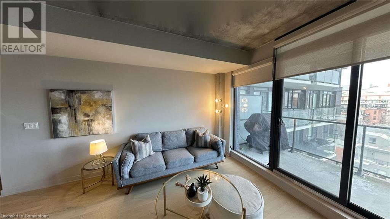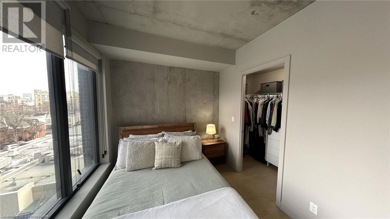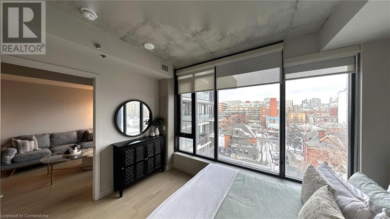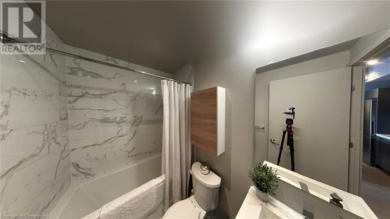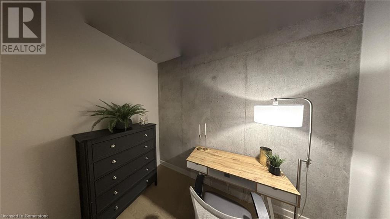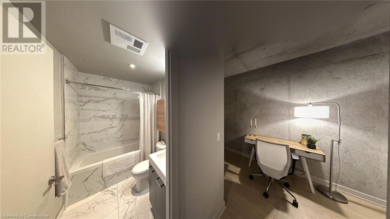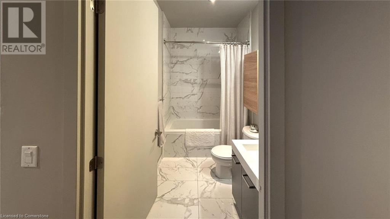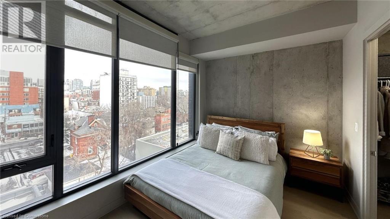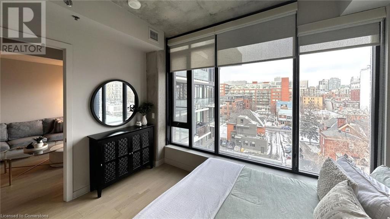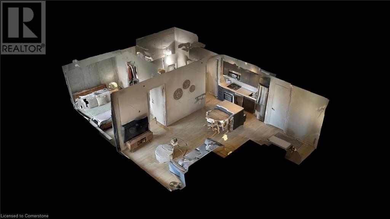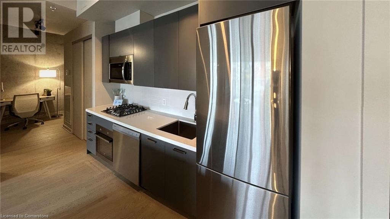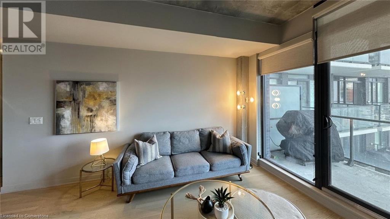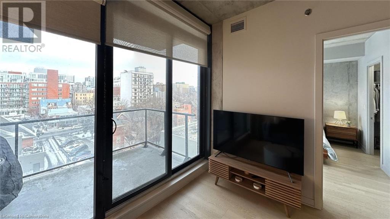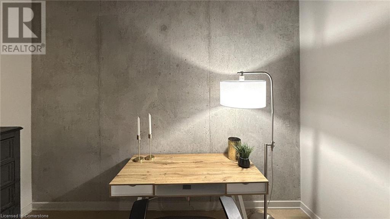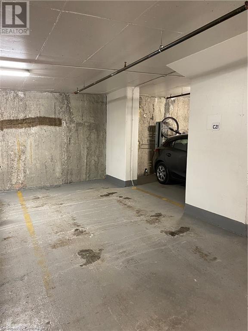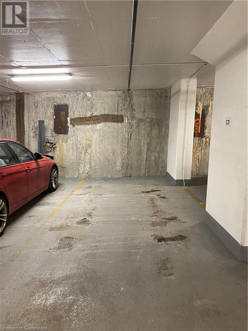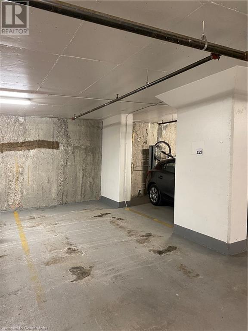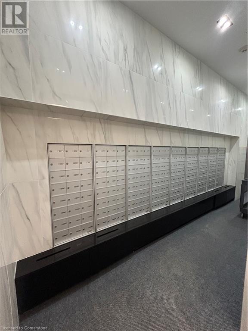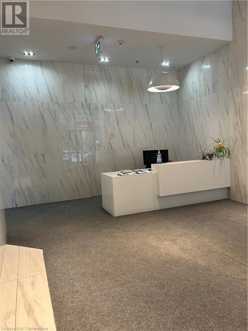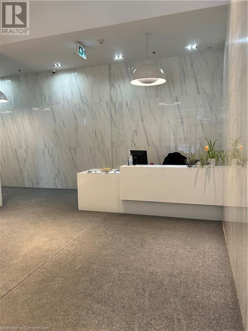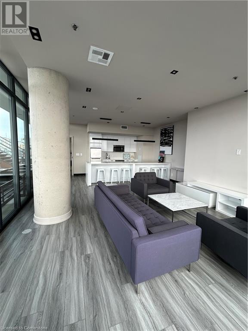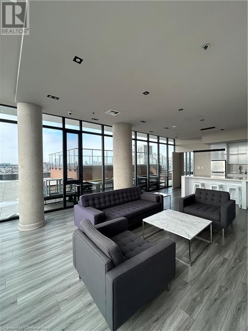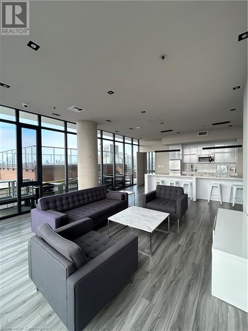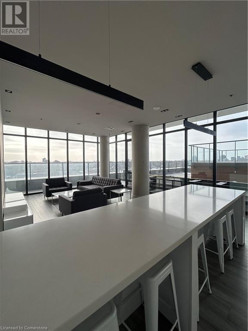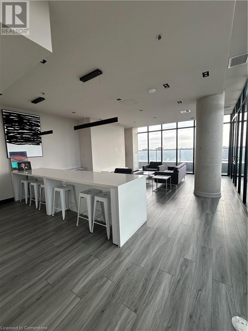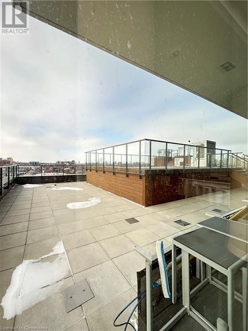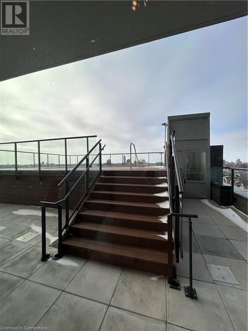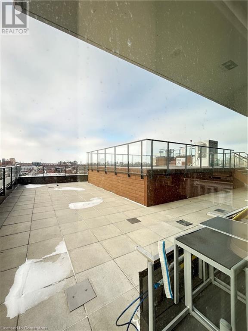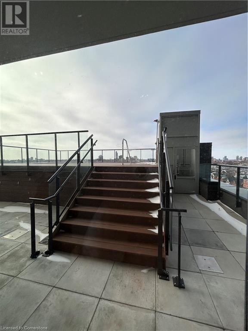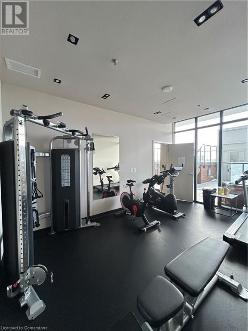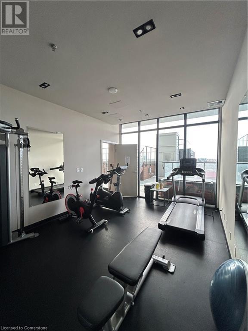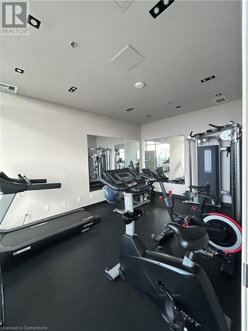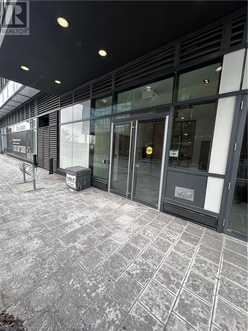203 Catherine Street Unit# 602 Ottawa, Ontario K2P 1J5
$446,999Maintenance,
$603 Monthly
Maintenance,
$603 MonthlyOne bedroom + den with parking One of Ottawa's most sought after condominiums. This modern building features resort-like facilities all in an unbeatable location. Walking distance to Bank Street, shopping, restaurants, coffee shops and transit. Elegant 1 bedroom + den (681 sq. ft. of living space) plus a 77sq. ft. Northeast facing terrace with a beautiful view of the City. The unit boasts exposed concrete 9 Ft. floor to ceiling windows, stainless steel appliances, stone countertops, custom room darkening blinds, convenient in unit laundry with hardwood flooring throughout. The terrace has a natural gas bbq hook up to make entertaining that much easier. One underground heated parking spot included. (id:61015)
Property Details
| MLS® Number | 40689777 |
| Property Type | Single Family |
| Neigbourhood | Centretown |
| Amenities Near By | Airport, Hospital, Public Transit |
| Features | Balcony |
| Parking Space Total | 1 |
Building
| Bathroom Total | 1 |
| Bedrooms Above Ground | 1 |
| Bedrooms Below Ground | 1 |
| Bedrooms Total | 2 |
| Amenities | Exercise Centre |
| Appliances | Dishwasher, Dryer, Microwave, Refrigerator, Washer, Range - Gas, Gas Stove(s), Hood Fan, Window Coverings |
| Basement Type | None |
| Constructed Date | 2019 |
| Construction Style Attachment | Attached |
| Cooling Type | Central Air Conditioning |
| Exterior Finish | Brick |
| Heating Type | Forced Air |
| Stories Total | 1 |
| Size Interior | 681 Ft2 |
| Type | Apartment |
| Utility Water | Municipal Water |
Parking
| Underground | |
| Covered |
Land
| Acreage | No |
| Land Amenities | Airport, Hospital, Public Transit |
| Sewer | Municipal Sewage System |
| Size Total Text | Unknown |
| Zoning Description | Gm3[1895] H(76) |
Rooms
| Level | Type | Length | Width | Dimensions |
|---|---|---|---|---|
| Main Level | Den | 9'1'' x 5'8'' | ||
| Main Level | Living Room/dining Room | 8'10'' x 11'0'' | ||
| Main Level | 3pc Bathroom | Measurements not available | ||
| Main Level | Bedroom | 8'4'' x 12'1'' |
https://www.realtor.ca/real-estate/27800052/203-catherine-street-unit-602-ottawa
Contact Us
Contact us for more information

