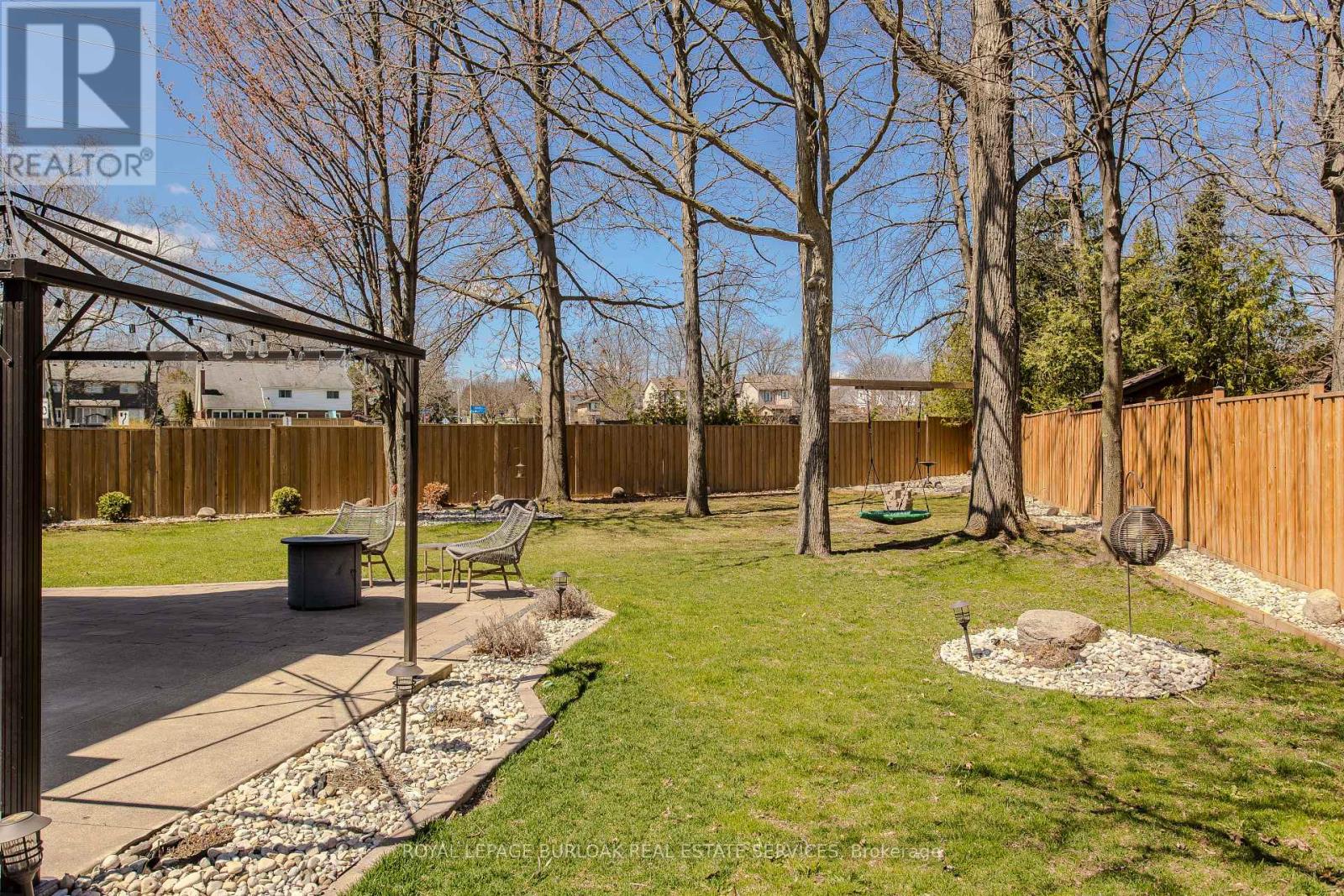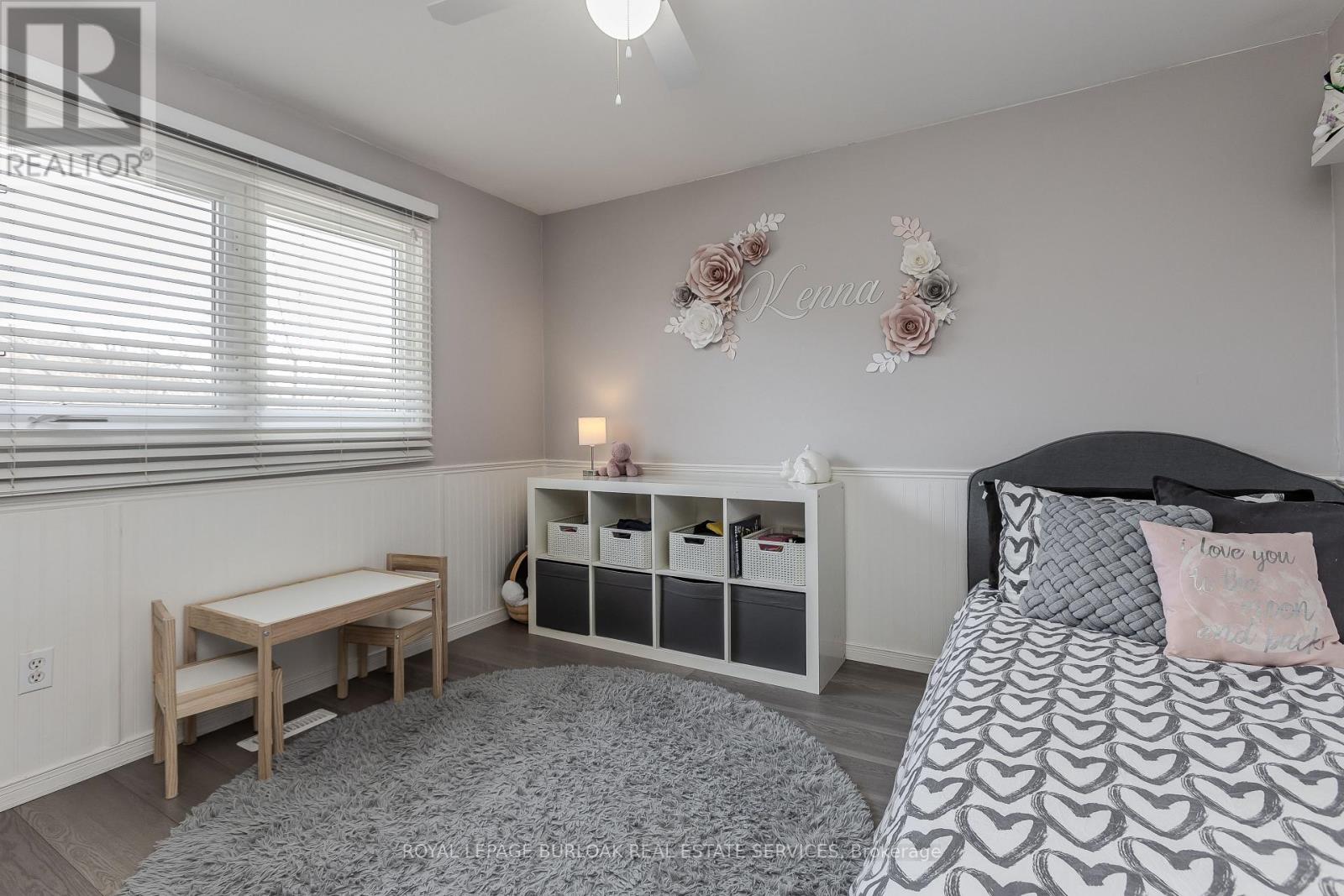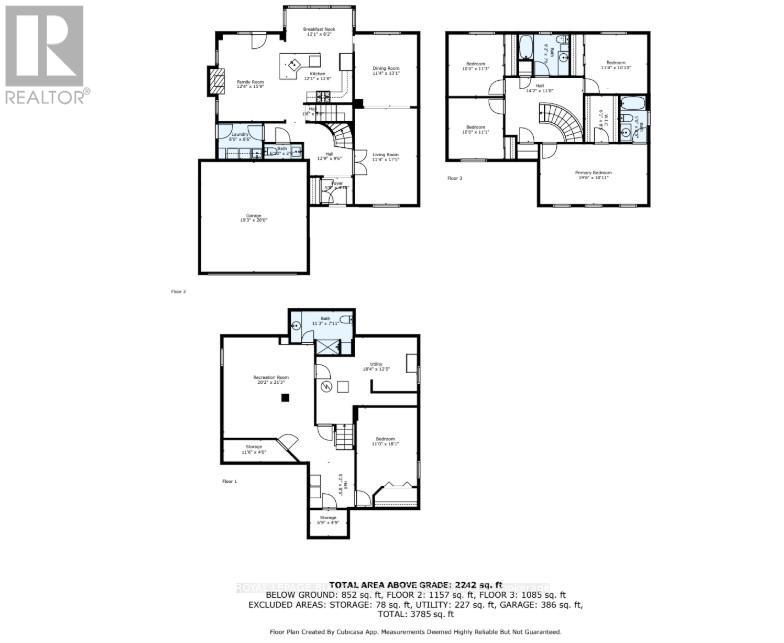2033 Headon Forest Drive Burlington, Ontario L7M 2M2
$1,425,000
Welcome to this beautiful family home tucked into the highly sought-after Headon Forest neighbourhood where charm, community, and convenience come together. Set on a quiet street siding onto a serene bike path and just steps from scenic parks, this home sits on a truly impressive, pool-sized lot and offers a total of 3094 sqft of thoughtfully designed living space. The curb appeal is undeniable, with a meticulously landscaped rock garden and an inviting entryway that welcomes you inside. The main level features hardwood floors throughout and a bright, open-concept layout that's perfect for everyday family life and entertaining alike. The living and dining areas flow effortlessly into the kitchen, where you'll find granite countertops, a centre island with breakfast bar, stainless steel appliances, tile backsplash, and wall-to-wall windows that flood the kitchen with natural light. The family room is great for gatherings, boasting a gas fireplace and direct walkout to the backyard. A 2-piece powder room and convenient main-floor laundry room complete this level. Upstairs, the expansive primary suite offers three large windows, ample space for a sitting area, and a private 4-piece ensuite. Three additional generously sized bedrooms and a 4-piece main bathroom provide room for the whole family. The fully finished basement adds extra versatile living space with a large rec room ideal for movie nights or playtime, a 4-piece bath, and an extra bedroom perfect as a guest suite, home office, or gym. Step outside to your private backyard retreat fully fenced with an interlock patio and fire pit, a gazebo, mature trees, and lush green space galore. Whether its for kicking a ball, building a future pool, or simply enjoying peaceful evenings by the fire, this yard is a rare find. This is the perfect forever home for families looking for space, comfort, and lifestyle all in a warm and welcoming neighbourhood. (id:61015)
Property Details
| MLS® Number | W12102547 |
| Property Type | Single Family |
| Neigbourhood | Nelson |
| Community Name | Headon |
| Amenities Near By | Park, Place Of Worship, Schools |
| Parking Space Total | 4 |
Building
| Bathroom Total | 4 |
| Bedrooms Above Ground | 4 |
| Bedrooms Below Ground | 1 |
| Bedrooms Total | 5 |
| Appliances | Garage Door Opener Remote(s), Water Heater, Dishwasher, Dryer, Microwave, Stove, Window Coverings, Refrigerator |
| Basement Development | Finished |
| Basement Type | Full (finished) |
| Construction Style Attachment | Detached |
| Cooling Type | Central Air Conditioning |
| Exterior Finish | Brick, Vinyl Siding |
| Fireplace Present | Yes |
| Fireplace Total | 1 |
| Foundation Type | Poured Concrete |
| Half Bath Total | 1 |
| Heating Fuel | Natural Gas |
| Heating Type | Forced Air |
| Stories Total | 2 |
| Size Interior | 2,000 - 2,500 Ft2 |
| Type | House |
| Utility Water | Municipal Water |
Parking
| Attached Garage | |
| Garage |
Land
| Acreage | No |
| Land Amenities | Park, Place Of Worship, Schools |
| Sewer | Sanitary Sewer |
| Size Depth | 128 Ft ,9 In |
| Size Frontage | 51 Ft ,10 In |
| Size Irregular | 51.9 X 128.8 Ft |
| Size Total Text | 51.9 X 128.8 Ft|under 1/2 Acre |
| Zoning Description | R3.2 |
Rooms
| Level | Type | Length | Width | Dimensions |
|---|---|---|---|---|
| Second Level | Primary Bedroom | 5.94 m | 3.33 m | 5.94 m x 3.33 m |
| Second Level | Bedroom | 3.05 m | 3.38 m | 3.05 m x 3.38 m |
| Second Level | Bedroom | 3.05 m | 3.43 m | 3.05 m x 3.43 m |
| Second Level | Bedroom | 3.45 m | 3.3 m | 3.45 m x 3.3 m |
| Lower Level | Bedroom | 3.35 m | 5.51 m | 3.35 m x 5.51 m |
| Lower Level | Other | 3.51 m | 1.22 m | 3.51 m x 1.22 m |
| Lower Level | Recreational, Games Room | 6.15 m | 6.48 m | 6.15 m x 6.48 m |
| Lower Level | Utility Room | 3.43 m | 2.41 m | 3.43 m x 2.41 m |
| Main Level | Living Room | 3.45 m | 5.31 m | 3.45 m x 5.31 m |
| Main Level | Dining Room | 3.45 m | 3.99 m | 3.45 m x 3.99 m |
| Main Level | Kitchen | 3.68 m | 3.86 m | 3.68 m x 3.86 m |
| Main Level | Eating Area | 3.68 m | 2.49 m | 3.68 m x 2.49 m |
| Main Level | Family Room | 3.76 m | 4.8 m | 3.76 m x 4.8 m |
| Main Level | Laundry Room | 2.44 m | 1.98 m | 2.44 m x 1.98 m |
https://www.realtor.ca/real-estate/28211888/2033-headon-forest-drive-burlington-headon-headon
Contact Us
Contact us for more information







































