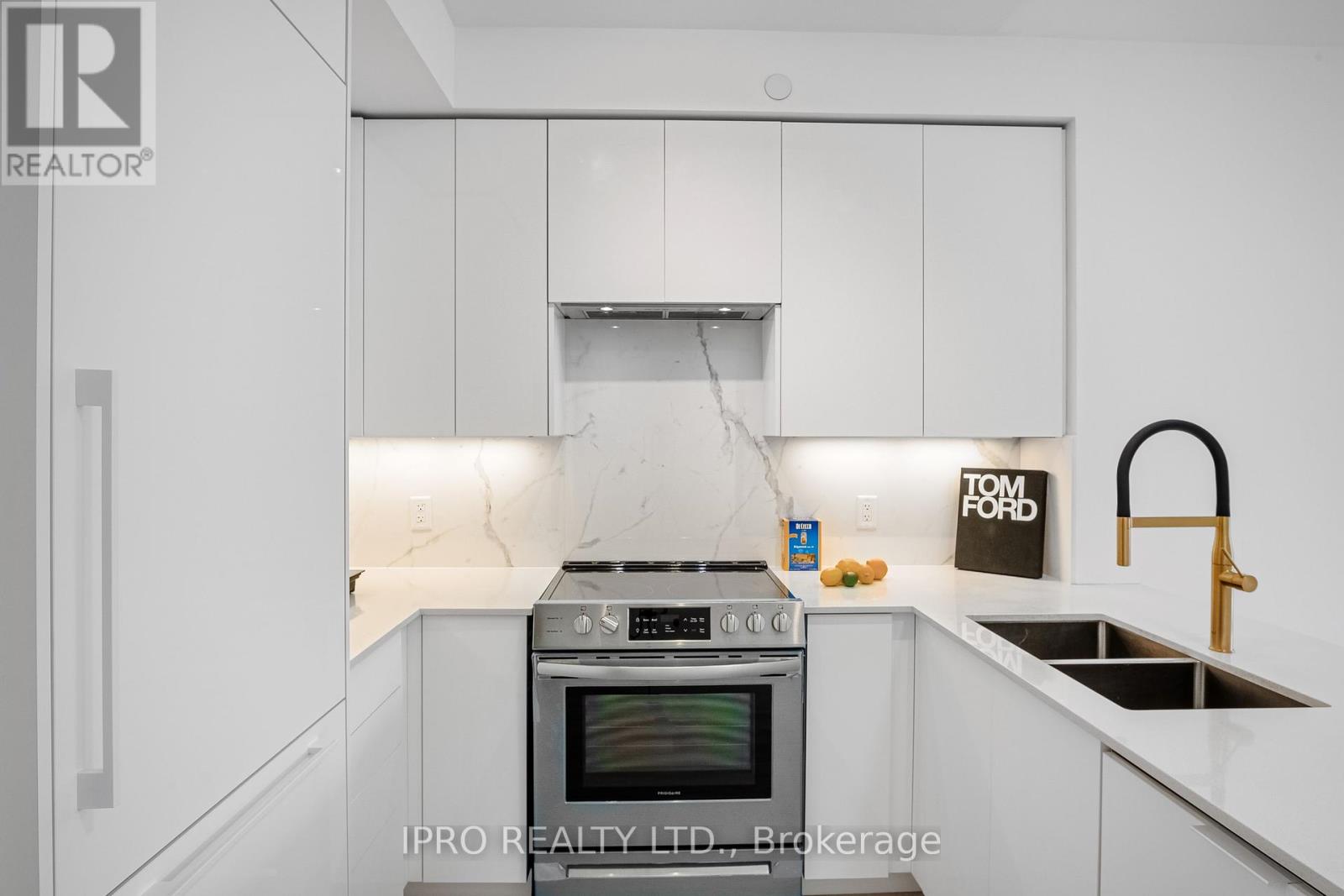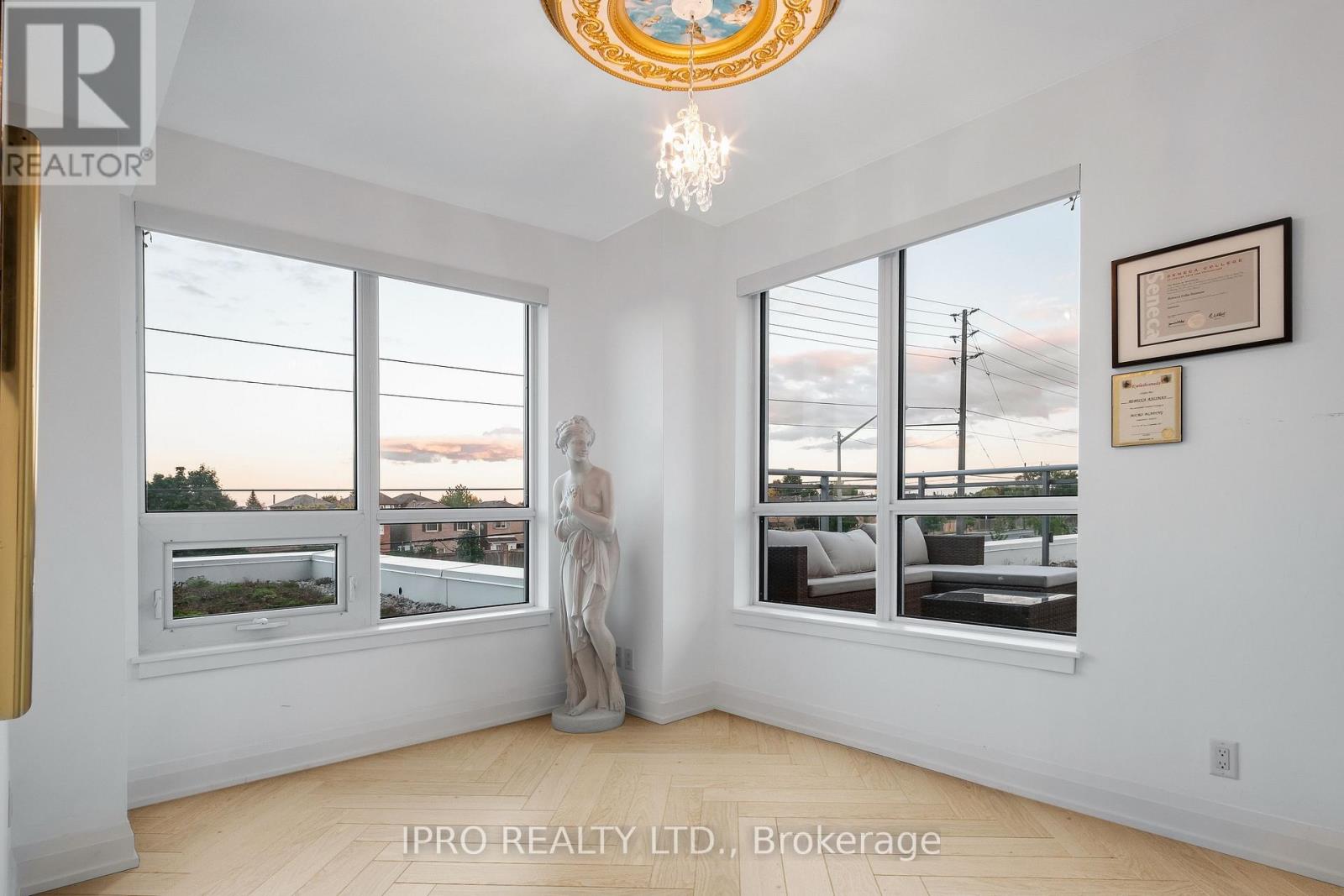204 - 7890 Bathurst Street Vaughan, Ontario L4J 0J8
$899,000Maintenance, Heat, Water, Insurance, Common Area Maintenance, Parking
$659.42 Monthly
Maintenance, Heat, Water, Insurance, Common Area Maintenance, Parking
$659.42 MonthlyDiscover a rare gem at the esteemed Legacy Park Liberty Building. This residence boasts 9-foot smooth ceilings throughout, offering over 1000 square feet of elegant living space, including a sprawling terrace with breathtaking southeast views. Bathed in natural light, the unit features upgraded electric blinds and a beautifully enhanced kitchen, complete with integrated Bosch appliances, ideal for sophisticated entertaining. The property includes one parking spot and a storage locker. Situated in a highly sought-after location, it is within walking distance to local restaurants, Walmart, and Promenade Mall. **EXTRAS** Bosch Fridge, Bosch Stove, Bosch Dishwasher, Microwave, Washer/Dryer, Custom Blinds And Electrical Light Fixtures. Amenities: Whirlpool, Sauna, Golf Simulator, Party Room, Security And Visitor Parking. 300 SQF Terrace! (id:61015)
Property Details
| MLS® Number | N11925430 |
| Property Type | Single Family |
| Community Name | Beverley Glen |
| Community Features | Pet Restrictions |
| Parking Space Total | 1 |
Building
| Bathroom Total | 2 |
| Bedrooms Above Ground | 2 |
| Bedrooms Total | 2 |
| Amenities | Exercise Centre, Security/concierge, Sauna, Party Room, Storage - Locker |
| Appliances | Refrigerator |
| Cooling Type | Central Air Conditioning |
| Exterior Finish | Brick, Concrete |
| Flooring Type | Hardwood |
| Heating Fuel | Natural Gas |
| Heating Type | Forced Air |
| Size Interior | 800 - 899 Ft2 |
| Type | Apartment |
Parking
| Underground |
Land
| Acreage | No |
Rooms
| Level | Type | Length | Width | Dimensions |
|---|---|---|---|---|
| Main Level | Living Room | 6.61 m | 3.3 m | 6.61 m x 3.3 m |
| Main Level | Dining Room | 6.61 m | 3.3 m | 6.61 m x 3.3 m |
| Main Level | Kitchen | 6.61 m | 3.3 m | 6.61 m x 3.3 m |
| Main Level | Primary Bedroom | 3.86 m | 3.05 m | 3.86 m x 3.05 m |
| Main Level | Bedroom 2 | 3.51 m | 2.9 m | 3.51 m x 2.9 m |
Contact Us
Contact us for more information


















