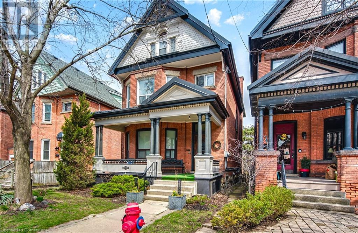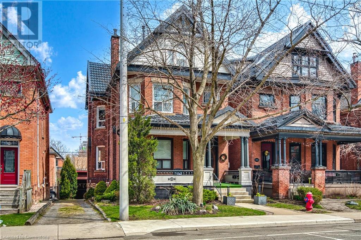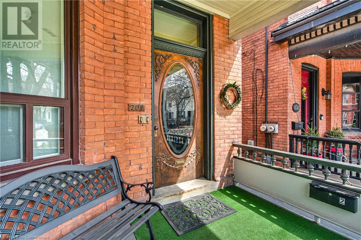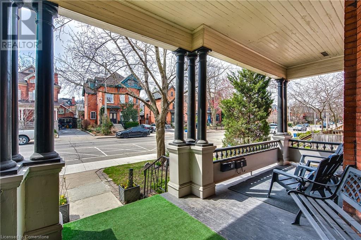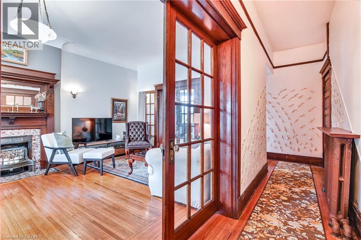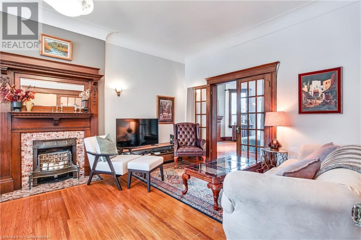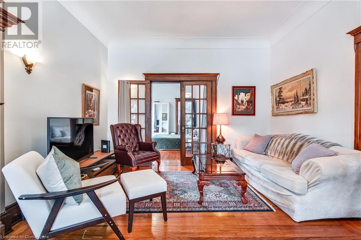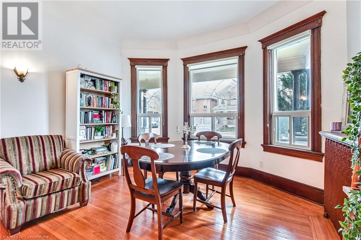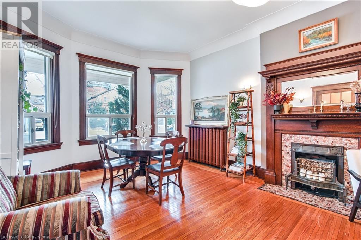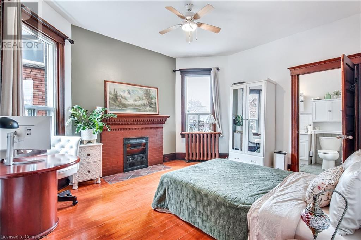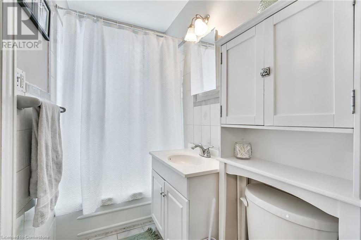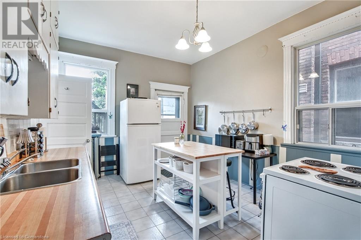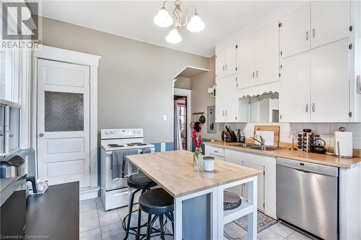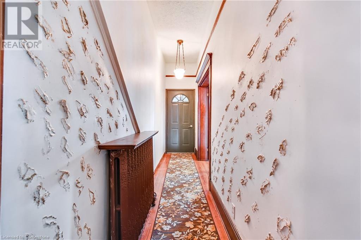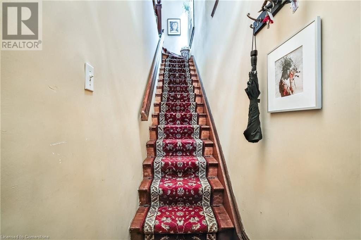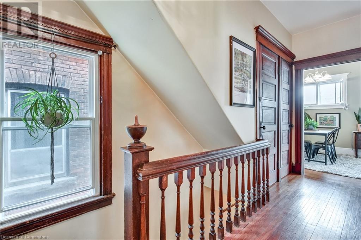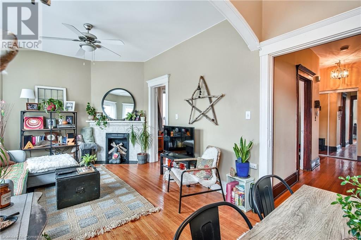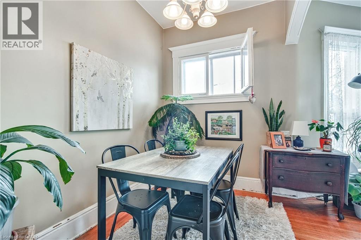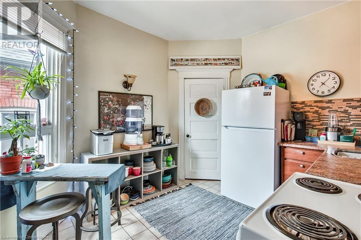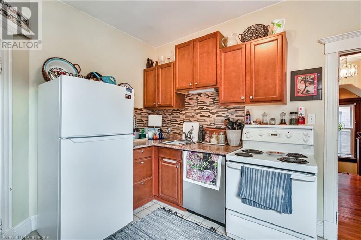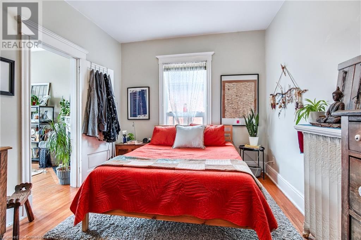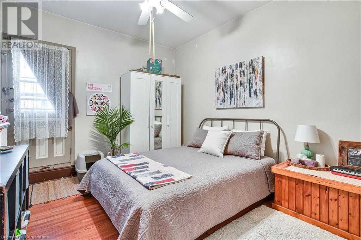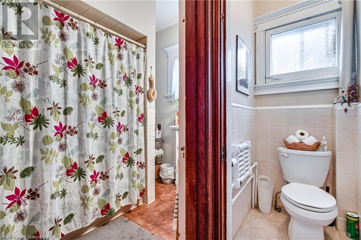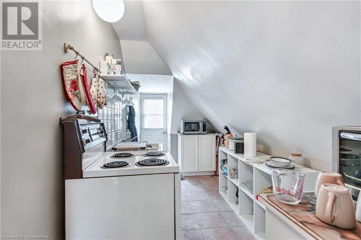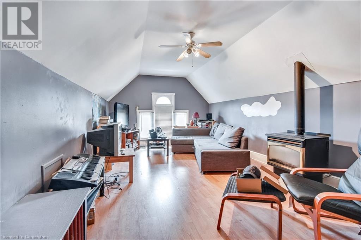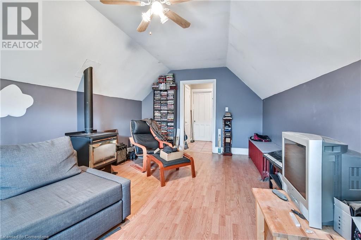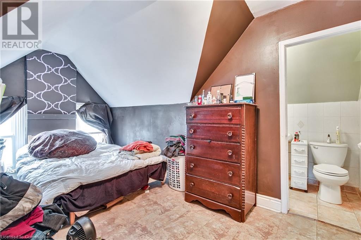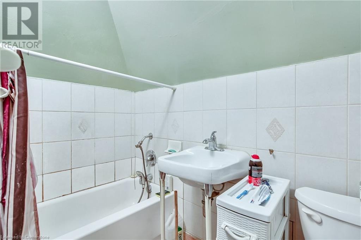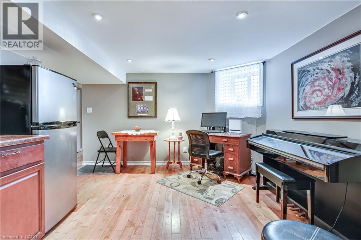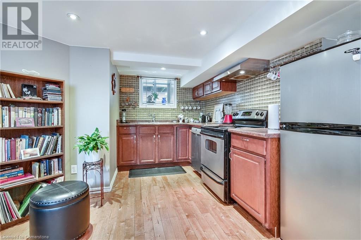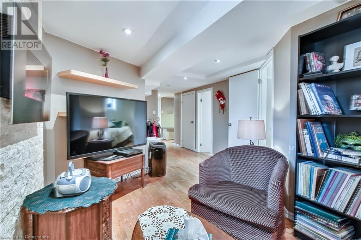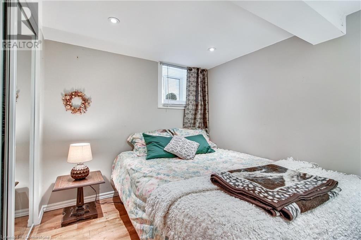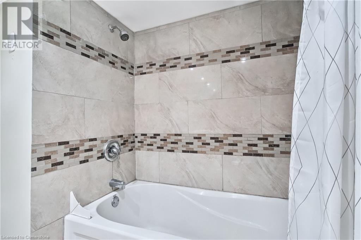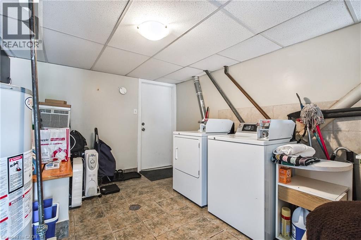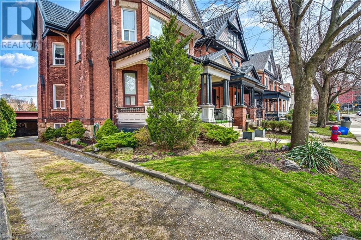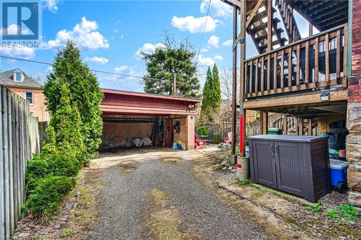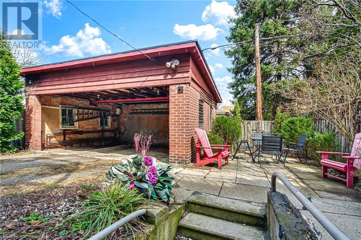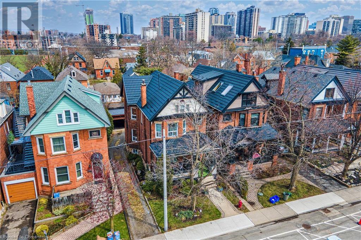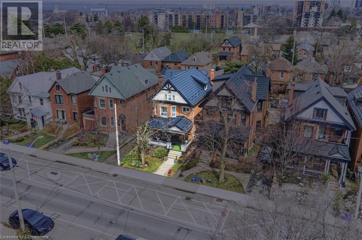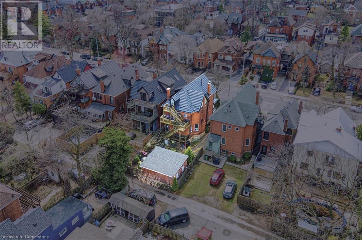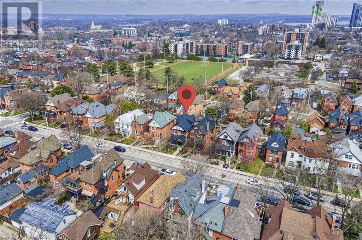204 Herkimer Street Hamilton, Ontario L8P 2H6
$1,199,999
Welcome to 204 Herkimer St. a one-of-a-kind century residence blending historic charm with contemporary versatility in sought-after Kirkendall neighbourhood. A prime investment or multi-generational living opportunity, this 2.5-storey detached beauty offers incredible value with four self-contained units including three 1-bedroom and one 2-bedroom unit -each with its own kitchen, bath, and private entry. Separately metered. Original charm shines throughout this home with elegant hardwood flooring, wood trim, vintage hardware, and a character-rich front door. Thoughtful architectural details blend timeless character with spacious, well-laid-out floor plans, soaring 9 ft. ceilings, and solid brick construction on a hand-hewn stone foundation. A private driveway leads to a rare double detached garage, nicely landscaped grounds, and ample street parking. Steps to Locke Street's vibrant shops, restaurants, top schools, greenspace, and transit-with easy highway and hospital access. A home that's rare, remarkable, and ready- don't miss it! (id:61015)
Property Details
| MLS® Number | 40720965 |
| Property Type | Single Family |
| Neigbourhood | Kirkendall North |
| Amenities Near By | Hospital, Park, Playground, Public Transit, Schools, Shopping |
| Equipment Type | Water Heater |
| Features | Laundry- Coin Operated |
| Parking Space Total | 2 |
| Rental Equipment Type | Water Heater |
Building
| Bathroom Total | 4 |
| Bedrooms Above Ground | 4 |
| Bedrooms Below Ground | 1 |
| Bedrooms Total | 5 |
| Appliances | Dishwasher, Dryer, Stove, Washer, Hood Fan |
| Basement Development | Finished |
| Basement Type | Full (finished) |
| Construction Style Attachment | Detached |
| Cooling Type | None |
| Exterior Finish | Brick, Stone |
| Fireplace Present | Yes |
| Fireplace Total | 4 |
| Foundation Type | Stone |
| Heating Fuel | Natural Gas |
| Heating Type | Hot Water Radiator Heat |
| Stories Total | 3 |
| Size Interior | 3,071 Ft2 |
| Type | House |
| Utility Water | Municipal Water |
Parking
| Detached Garage |
Land
| Access Type | Road Access, Highway Access |
| Acreage | No |
| Land Amenities | Hospital, Park, Playground, Public Transit, Schools, Shopping |
| Sewer | Municipal Sewage System |
| Size Depth | 105 Ft |
| Size Frontage | 37 Ft |
| Size Total Text | Under 1/2 Acre |
| Zoning Description | D |
Rooms
| Level | Type | Length | Width | Dimensions |
|---|---|---|---|---|
| Second Level | 4pc Bathroom | 6'1'' x 8'4'' | ||
| Second Level | Bedroom | 10'7'' x 13'5'' | ||
| Second Level | Bedroom | 13'5'' x 10'2'' | ||
| Second Level | Kitchen | 10'9'' x 11'11'' | ||
| Second Level | Dining Room | 7'7'' x 8'11'' | ||
| Second Level | Living Room | 12'11'' x 11'9'' | ||
| Third Level | 4pc Bathroom | Measurements not available | ||
| Third Level | Bedroom | 16'0'' x 8'4'' | ||
| Third Level | Eat In Kitchen | 17'6'' x 6'11'' | ||
| Third Level | Living Room | 12'0'' x 19'5'' | ||
| Basement | 4pc Bathroom | 6'10'' x 8'8'' | ||
| Basement | Bedroom | 10'3'' x 8'8'' | ||
| Basement | Kitchen | 19'4'' x 19'1'' | ||
| Basement | Living Room | 11'0'' x 22'1'' | ||
| Main Level | 4pc Bathroom | 8'5'' x 8'4'' | ||
| Main Level | Bedroom | 13'0'' x 15'6'' | ||
| Main Level | Kitchen | 11'9'' x 16'3'' | ||
| Main Level | Living Room | 22'9'' x 13'3'' |
https://www.realtor.ca/real-estate/28211470/204-herkimer-street-hamilton
Contact Us
Contact us for more information

