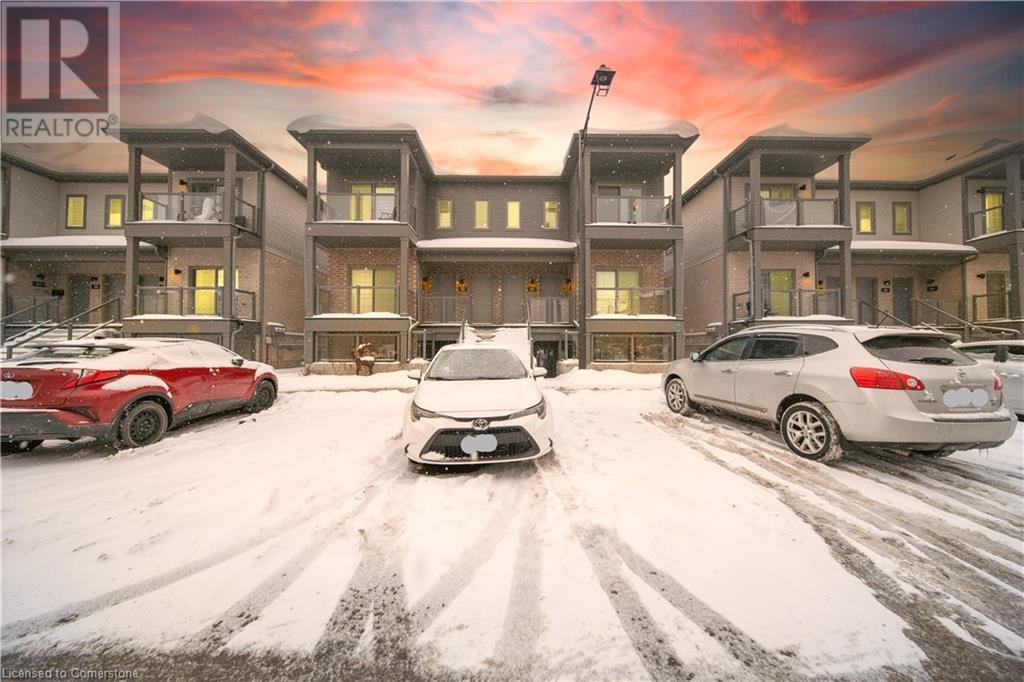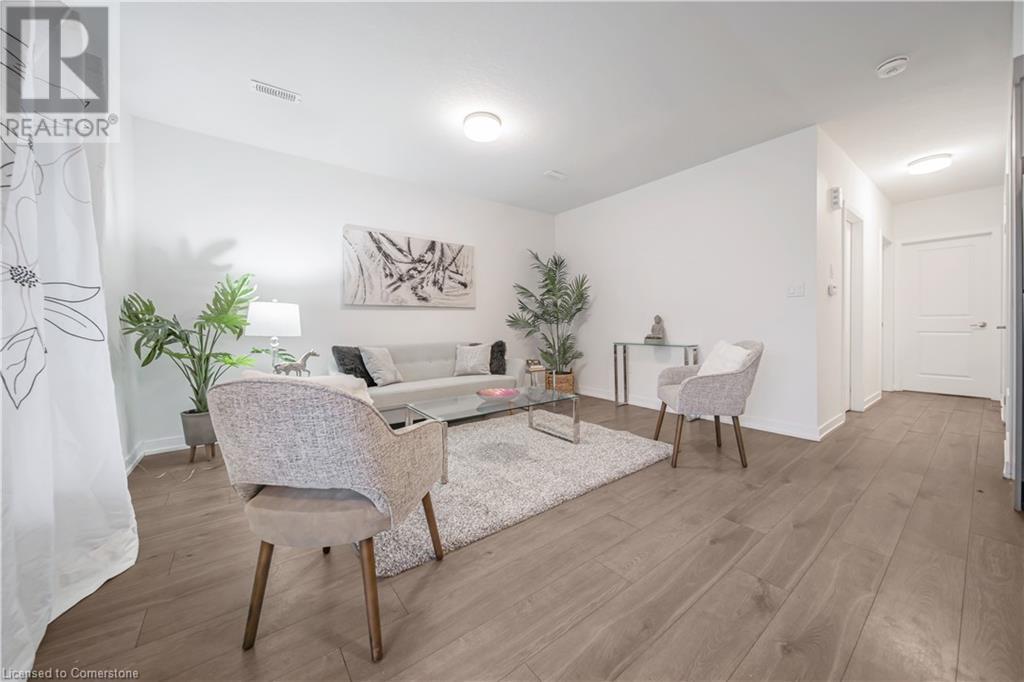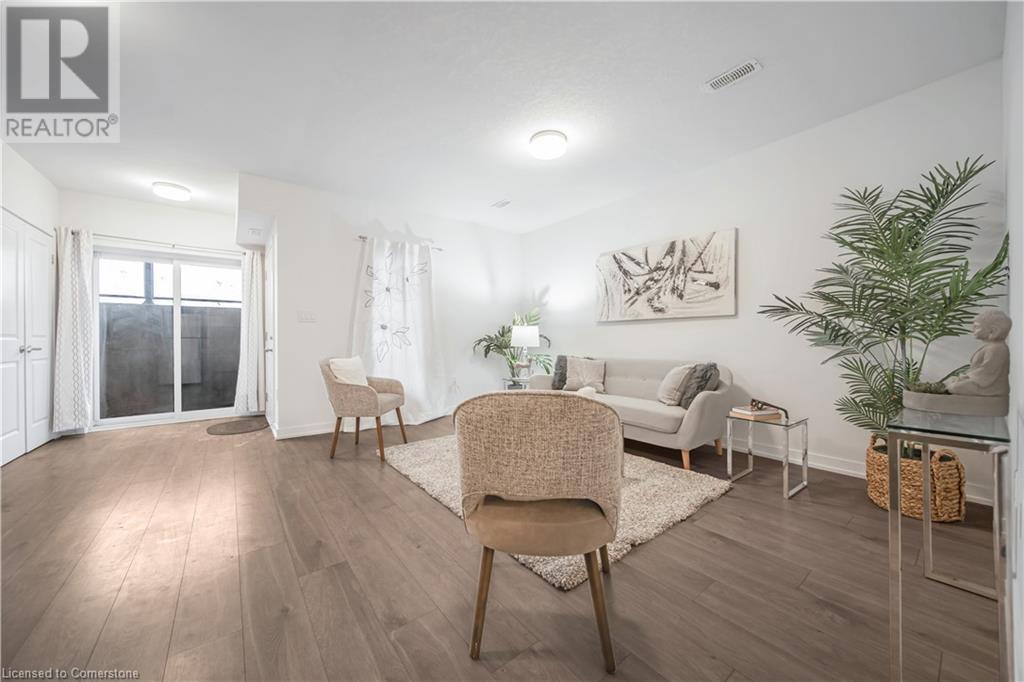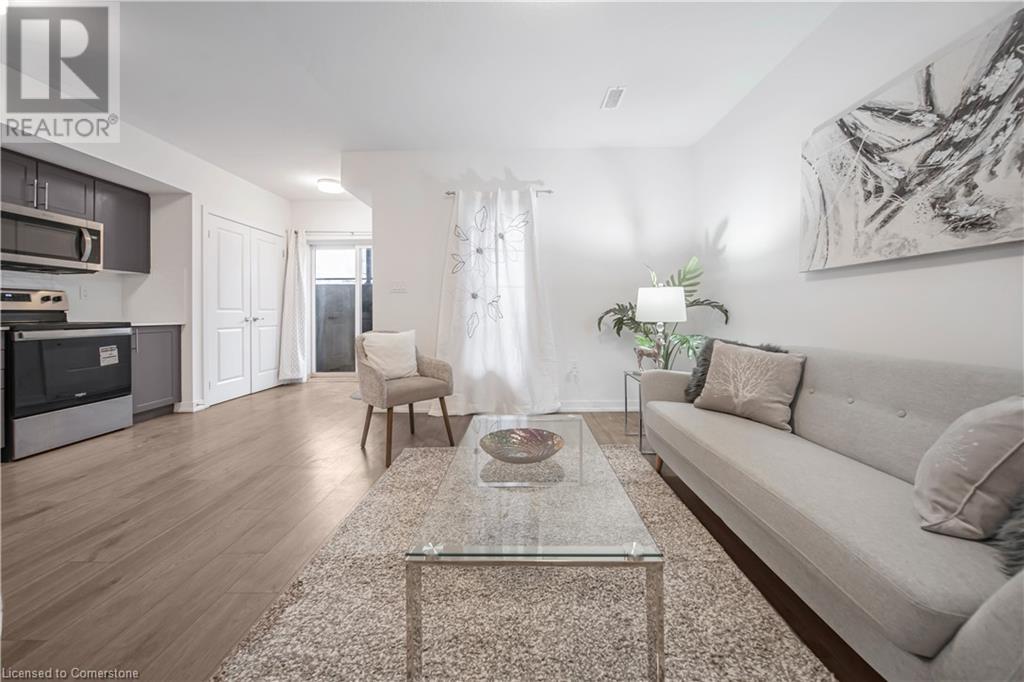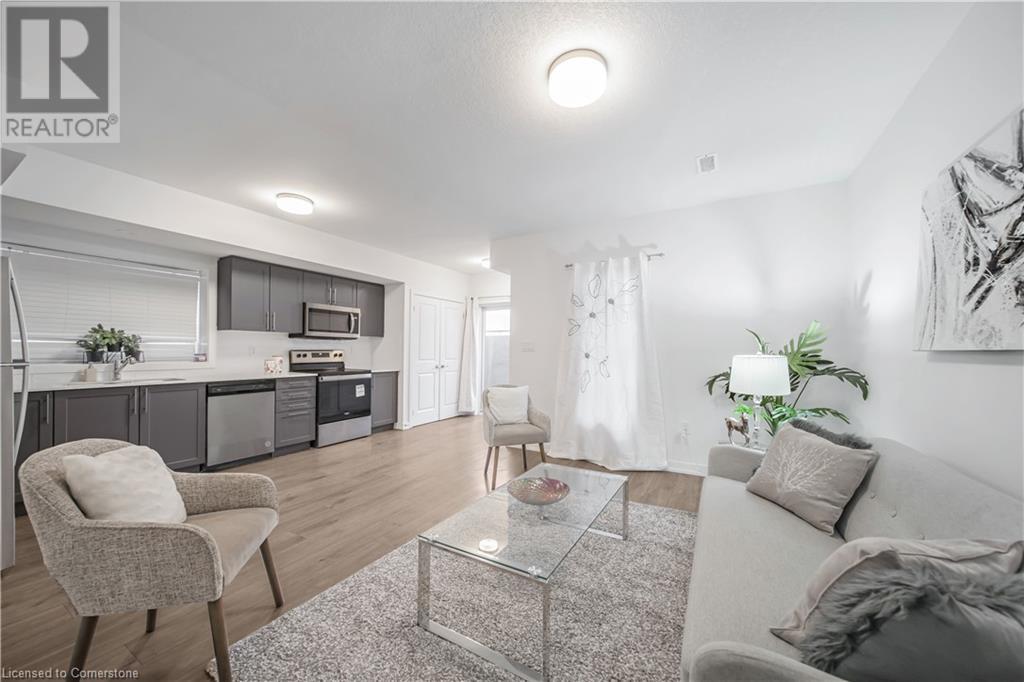205 West Oak Trail Unit# 49 Kitchener, Ontario N2R 0R9
$499,900Maintenance,
$216.80 Monthly
Maintenance,
$216.80 MonthlyWelcome to West Oak Trail! This fully upgraded 2-bedroom, 1-bath apartment is nestled in one of Kitchener's most sought-after locations. The open and spacious family room includes a patio door that fills the space with natural light, while the large kitchen boasts ample cabinet storage, premium countertops, and enhanced lighting-making cooking both efficient and enjoyable. Outfitted with stainless steel appliances, a vent hood, and a microwave, the kitchen's thoughtful layout offers a seamless view of the living room, ideal for staying connected with family and guests. The bright and airy living room opens directly to a generously sized backyard through convenient sliders, perfect for outdoor gatherings. The apartment also features two spacious bedrooms and a beautifully designed main bathroom with elegant tile work and a modern vanity. Completing this inviting home is a charming covered balcony, ideal for relaxation. Situated close to highways, parks, and essential amenities, this apartment combines comfort and convenience in the heart of Kitchener. (id:61015)
Property Details
| MLS® Number | 40691474 |
| Property Type | Single Family |
| Neigbourhood | Rosenberg |
| Amenities Near By | Park |
| Features | Southern Exposure, Balcony |
| Parking Space Total | 1 |
Building
| Bathroom Total | 1 |
| Bedrooms Above Ground | 2 |
| Bedrooms Total | 2 |
| Appliances | Dishwasher, Dryer, Microwave, Refrigerator, Stove, Washer |
| Basement Type | None |
| Construction Style Attachment | Attached |
| Cooling Type | Central Air Conditioning |
| Exterior Finish | Brick |
| Foundation Type | Poured Concrete |
| Heating Fuel | Natural Gas |
| Heating Type | Forced Air |
| Stories Total | 1 |
| Size Interior | 698 Ft2 |
| Type | Apartment |
| Utility Water | Municipal Water |
Land
| Access Type | Road Access, Highway Access |
| Acreage | No |
| Land Amenities | Park |
| Sewer | Municipal Sewage System |
| Size Total Text | Under 1/2 Acre |
| Zoning Description | Mu1 434u 70h |
Rooms
| Level | Type | Length | Width | Dimensions |
|---|---|---|---|---|
| Main Level | Foyer | 5'0'' x 6'1'' | ||
| Main Level | Porch | 5'0'' x 6'1'' | ||
| Main Level | Utility Room | 9'4'' x 4'1'' | ||
| Main Level | Bedroom | 9'4'' x 8'4'' | ||
| Main Level | 4pc Bathroom | 4'9'' x 9'7'' | ||
| Main Level | Primary Bedroom | 13'6'' x 9'7'' | ||
| Main Level | Living Room | 14'8'' x 9'7'' | ||
| Main Level | Kitchen | 14'2'' x 8'8'' |
https://www.realtor.ca/real-estate/27819276/205-west-oak-trail-unit-49-kitchener
Contact Us
Contact us for more information

