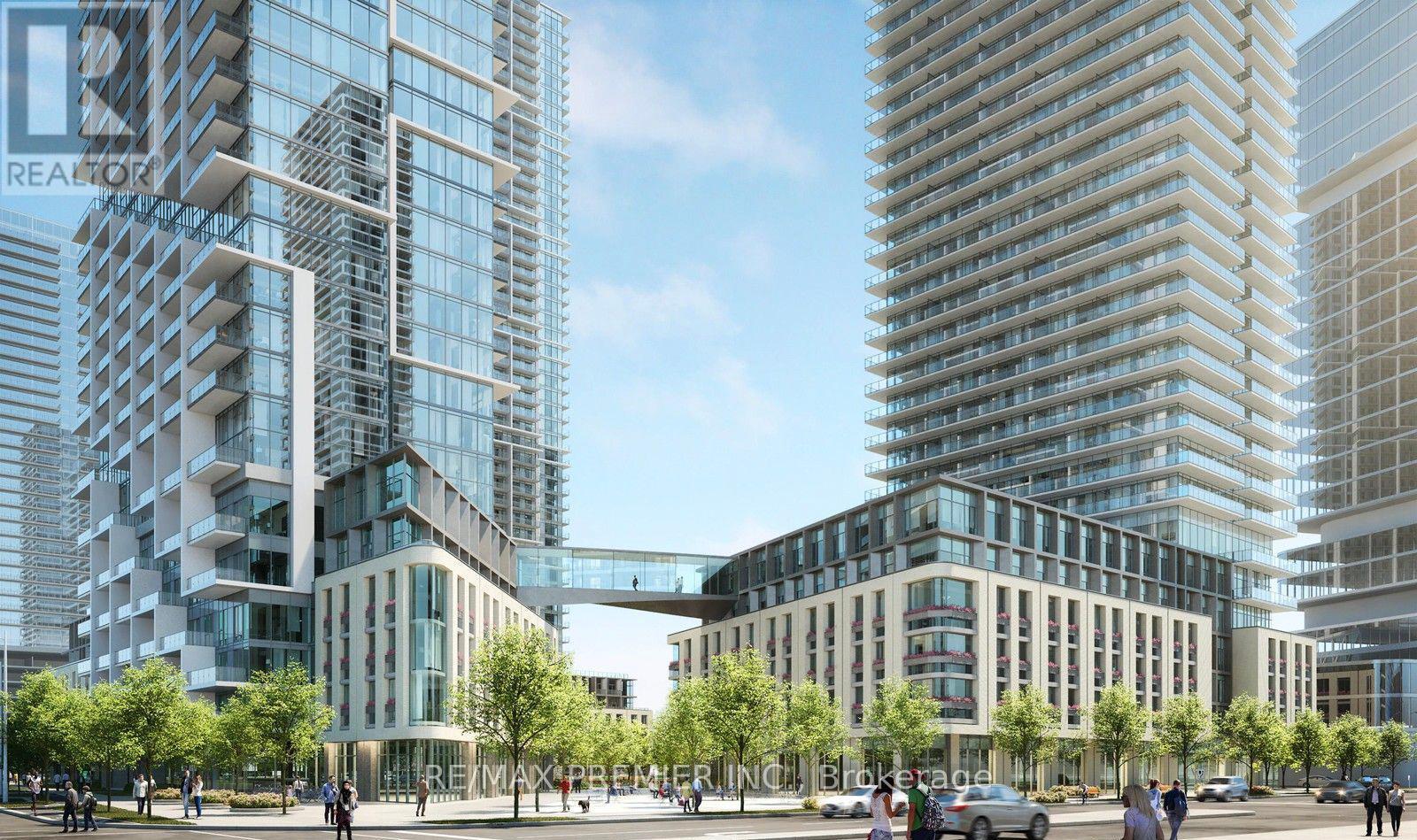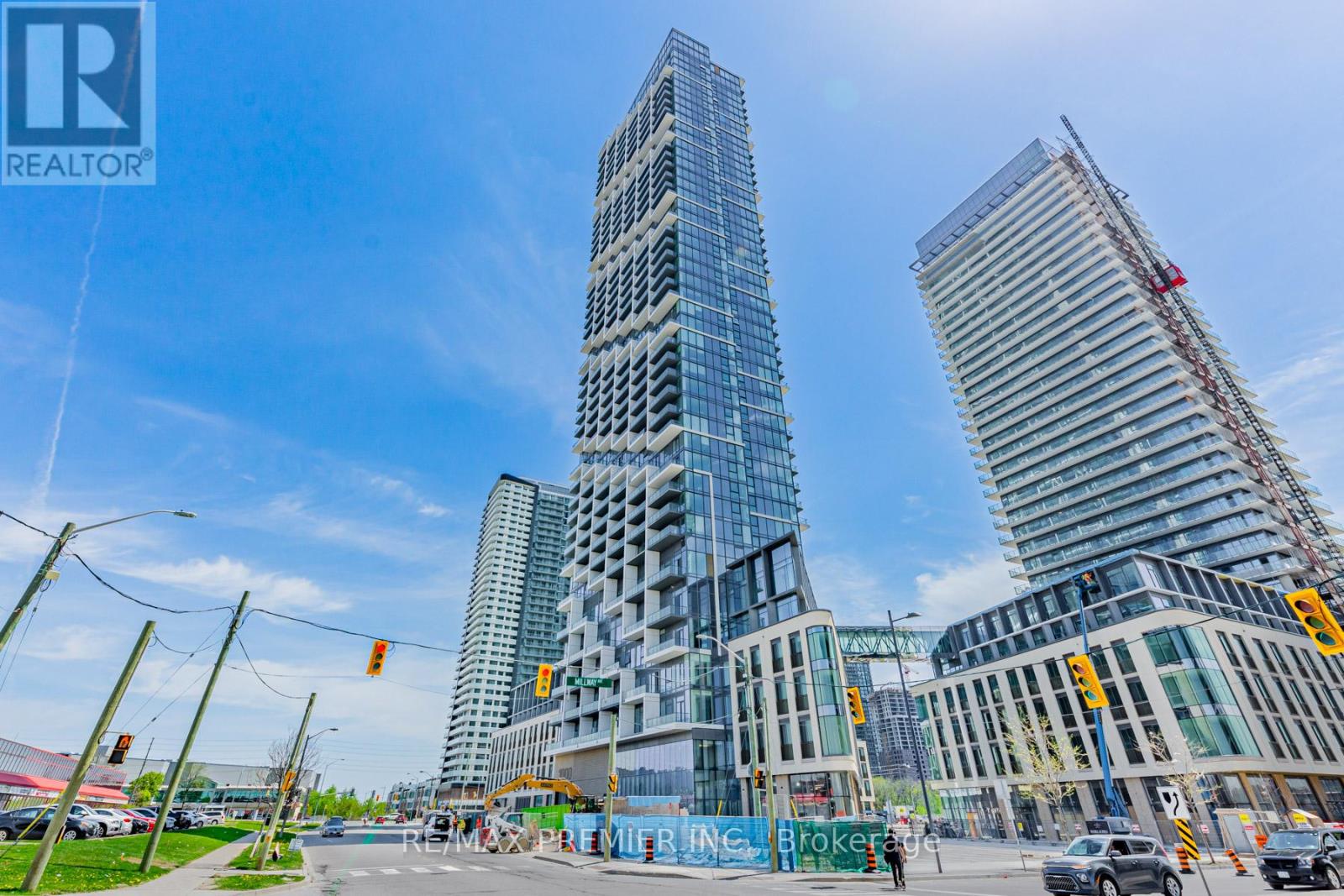207 - 1000 Portage Parkway S Vaughan, Ontario L4K 0L1
$4,000 MonthlyMaintenance,
$884.11 Monthly
Maintenance,
$884.11 MonthlyWelcome to the luxury and convenience. A brand-new condo at the centre of amenities, steps from The Subway Vaughan Metropolitan Centre. Minutes drives to Hwy 400/407, Vaughan Mills Mall, Canada's Wonderland, York University, Ikea, Parks, Schools, Shopping. 1080 Sqft living space, 9.5 ft ceilings, all the room has floor-to-ceiling glass sliding doors with Juliette balcony. Enjoy of daylight from extra-large windows, the triangular profile spacious living room. **** EXTRAS **** Amenities include one of the largest fitness centers, surrounded by indoor jogging trac, squash court, outdoor pool & terrace. Custom made zebra blinds. Newly painted highest quality Benjamin Moore. Only few stairs steps walk in the unit. (id:61015)
Property Details
| MLS® Number | N11917739 |
| Property Type | Single Family |
| Community Name | Concord |
| Amenities Near By | Hospital, Park, Public Transit, Schools |
| Community Features | Pet Restrictions |
| Features | Lighting, Balcony, Carpet Free |
| Parking Space Total | 1 |
| Pool Type | Outdoor Pool |
| Structure | Squash & Raquet Court |
| View Type | City View |
Building
| Bathroom Total | 2 |
| Bedrooms Above Ground | 3 |
| Bedrooms Total | 3 |
| Amenities | Exercise Centre, Visitor Parking, Party Room, Storage - Locker |
| Appliances | Range, Water Heater |
| Cooling Type | Central Air Conditioning |
| Exterior Finish | Brick Facing, Concrete |
| Fire Protection | Controlled Entry, Security System |
| Flooring Type | Laminate |
| Foundation Type | Concrete |
| Heating Fuel | Natural Gas |
| Heating Type | Forced Air |
| Size Interior | 1,000 - 1,199 Ft2 |
| Type | Apartment |
Parking
| Underground | |
| Covered | |
| Inside Entry |
Land
| Acreage | No |
| Land Amenities | Hospital, Park, Public Transit, Schools |
| Landscape Features | Landscaped |
Rooms
| Level | Type | Length | Width | Dimensions |
|---|---|---|---|---|
| Main Level | Living Room | 5.28 m | 2.84 m | 5.28 m x 2.84 m |
| Main Level | Dining Room | 5.28 m | 2.84 m | 5.28 m x 2.84 m |
| Main Level | Kitchen | 5.28 m | 2.84 m | 5.28 m x 2.84 m |
| Main Level | Primary Bedroom | 2.91 m | 2.9 m | 2.91 m x 2.9 m |
| Main Level | Bedroom 2 | 3.18 m | 2.52 m | 3.18 m x 2.52 m |
| Main Level | Bedroom 3 | 3.2 m | 2.64 m | 3.2 m x 2.64 m |
https://www.realtor.ca/real-estate/27789529/207-1000-portage-parkway-s-vaughan-concord-concord
Contact Us
Contact us for more information

















