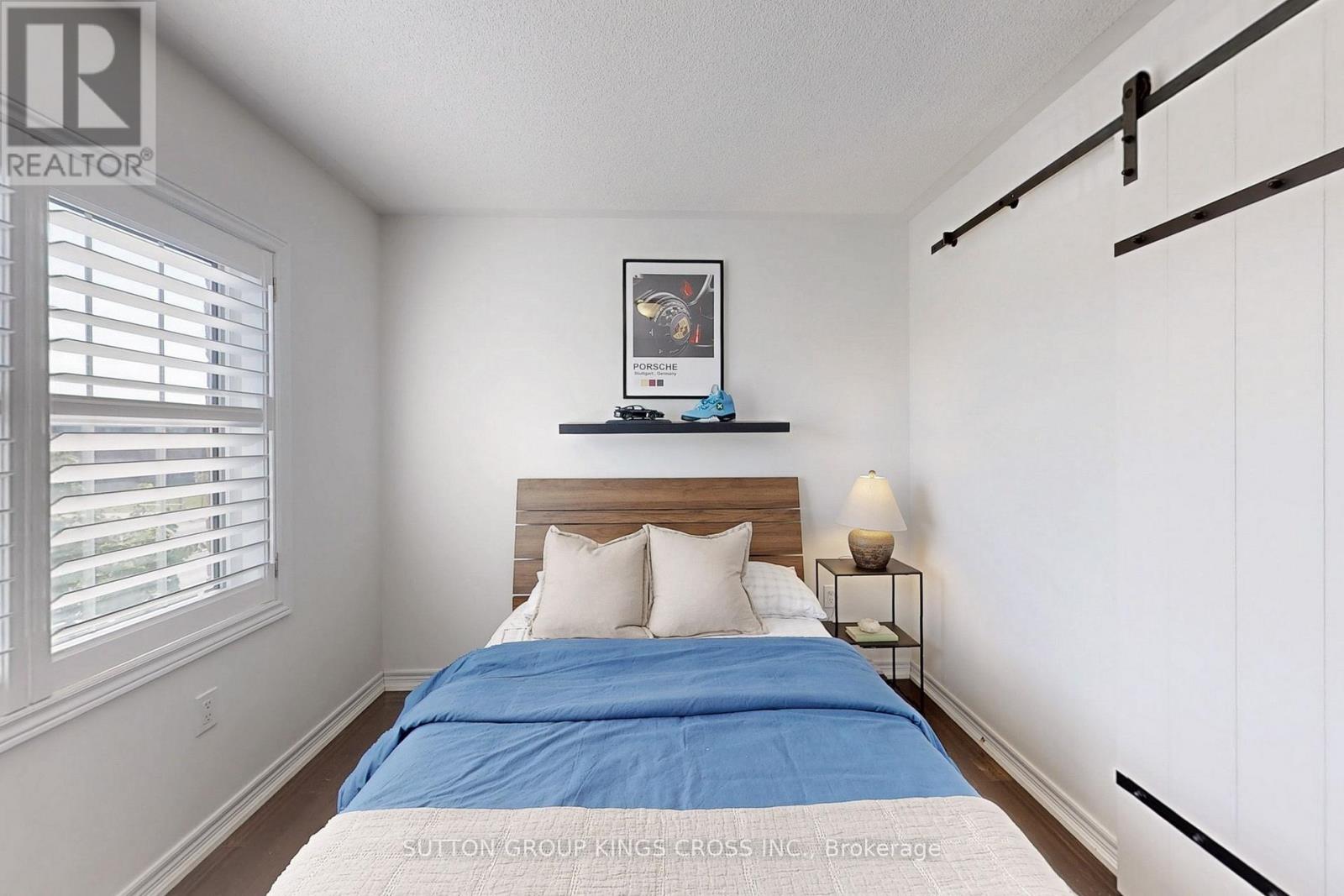207 Barons Street Vaughan, Ontario L4H 3Y8
$1,249,900
Welcome to this beautifully upgraded semi-detached gem located in one of Kleinburgs most sought-after, family-friendly neighbourhoods. Just steps from top-rated schools, shopping, parks, this home offers the perfect blend of comfort, style, and convenience. Step inside to find rich hardwood flooring throughout and an open-concept main floor flooded with natural light. The spacious kitchen is a chefs dream, featuring ample cabinetry, large windows, an island with seating, and an additional eat-in area perfect for casual family meals or entertaining guests. The living room offers a cozy yet sophisticated space with custom wood paneling and a gas fireplace seamlessly open to the kitchen. The formal dining room is a showstopper, complete with a luxurious coffered ceiling and elegant finishes. Even the main floor powder room has been thoughtfully designed with upscale wood paneling and designer fixtures. Upstairs, the primary retreat features a walk-in closet, a stylish 3-piece ensuite, and a private balcony overlooking the backyard an ideal spot to enjoy your morning coffee. Two additional bedrooms include upgraded barn-style closet doors and plenty of natural light. The fully finished basement offers additional living space with a TV/media room, a home gym, a relaxing sauna, and a brand new 3-piece bathroom perfect for guests or family use. Enjoy the convenience of direct garage access. This home is loaded with upgrades and thoughtful details throughout. A true must-see with too many features to list! (id:61015)
Open House
This property has open houses!
2:00 pm
Ends at:4:00 pm
Property Details
| MLS® Number | N12156523 |
| Property Type | Single Family |
| Community Name | Kleinburg |
| Amenities Near By | Park, Schools |
| Equipment Type | Water Heater |
| Parking Space Total | 2 |
| Rental Equipment Type | Water Heater |
| Structure | Patio(s), Porch |
Building
| Bathroom Total | 4 |
| Bedrooms Above Ground | 3 |
| Bedrooms Total | 3 |
| Age | 6 To 15 Years |
| Appliances | Water Meter, Dryer, Microwave, Stove, Washer, Refrigerator |
| Basement Development | Finished |
| Basement Type | N/a (finished) |
| Construction Style Attachment | Semi-detached |
| Cooling Type | Central Air Conditioning |
| Exterior Finish | Brick |
| Fireplace Present | Yes |
| Flooring Type | Hardwood, Ceramic, Laminate |
| Foundation Type | Concrete |
| Half Bath Total | 1 |
| Heating Fuel | Natural Gas |
| Heating Type | Forced Air |
| Stories Total | 2 |
| Size Interior | 1,500 - 2,000 Ft2 |
| Type | House |
| Utility Water | Municipal Water |
Parking
| Attached Garage | |
| Garage |
Land
| Acreage | No |
| Land Amenities | Park, Schools |
| Landscape Features | Landscaped |
| Size Depth | 88 Ft ,7 In |
| Size Frontage | 27 Ft ,10 In |
| Size Irregular | 27.9 X 88.6 Ft |
| Size Total Text | 27.9 X 88.6 Ft|under 1/2 Acre |
Rooms
| Level | Type | Length | Width | Dimensions |
|---|---|---|---|---|
| Second Level | Primary Bedroom | 3.53 m | 5.21 m | 3.53 m x 5.21 m |
| Second Level | Bedroom 2 | 4.17 m | 1.68 m | 4.17 m x 1.68 m |
| Second Level | Bedroom 3 | 3.43 m | 2.79 m | 3.43 m x 2.79 m |
| Basement | Sitting Room | 6.25 m | 5.38 m | 6.25 m x 5.38 m |
| Basement | Recreational, Games Room | 4.11 m | 5.08 m | 4.11 m x 5.08 m |
| Main Level | Dining Room | 4.34 m | 3.51 m | 4.34 m x 3.51 m |
| Main Level | Living Room | 5.21 m | 3.53 m | 5.21 m x 3.53 m |
| Main Level | Kitchen | 2.79 m | 3.66 m | 2.79 m x 3.66 m |
| Main Level | Eating Area | 2.79 m | 3.66 m | 2.79 m x 3.66 m |
Utilities
| Cable | Installed |
| Sewer | Installed |
https://www.realtor.ca/real-estate/28330343/207-barons-street-vaughan-kleinburg-kleinburg
Contact Us
Contact us for more information

















































