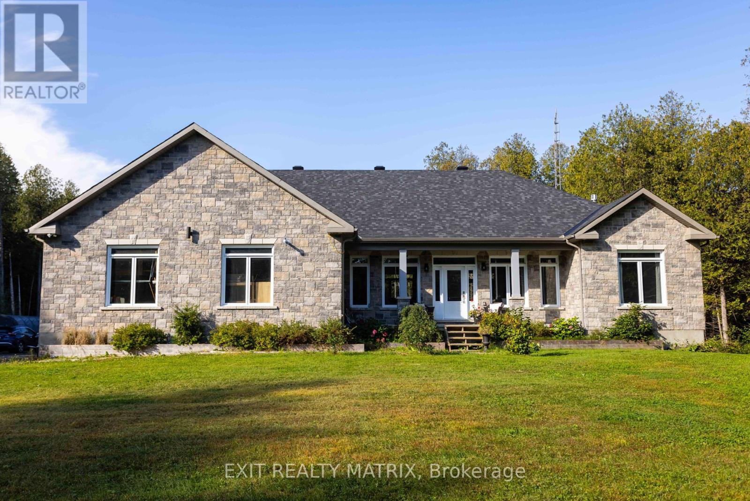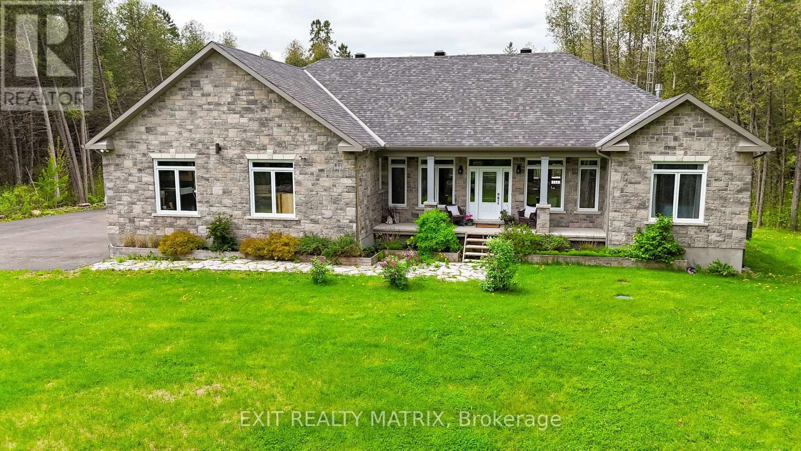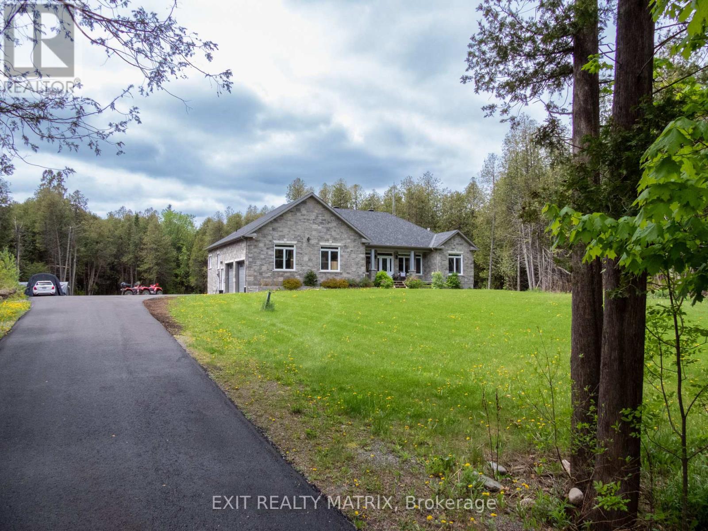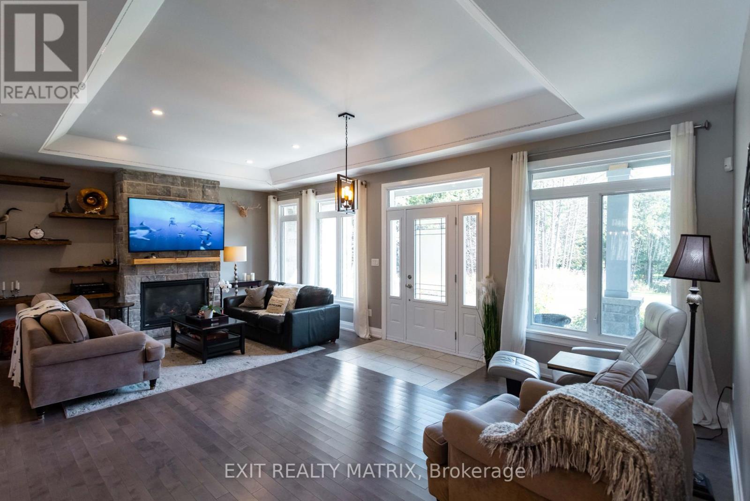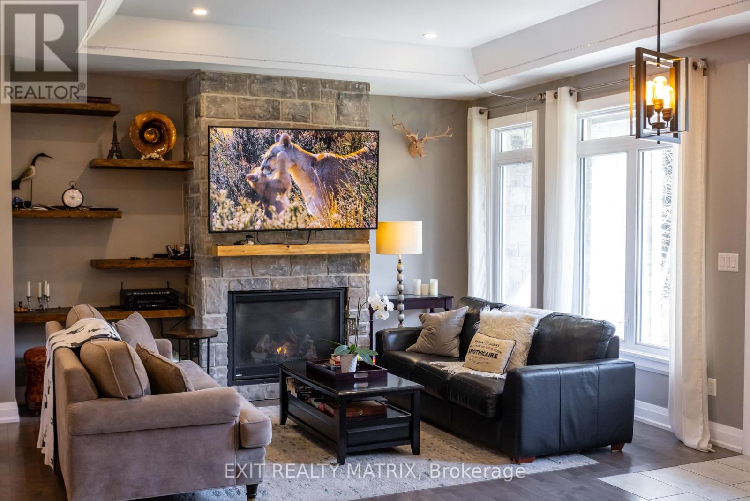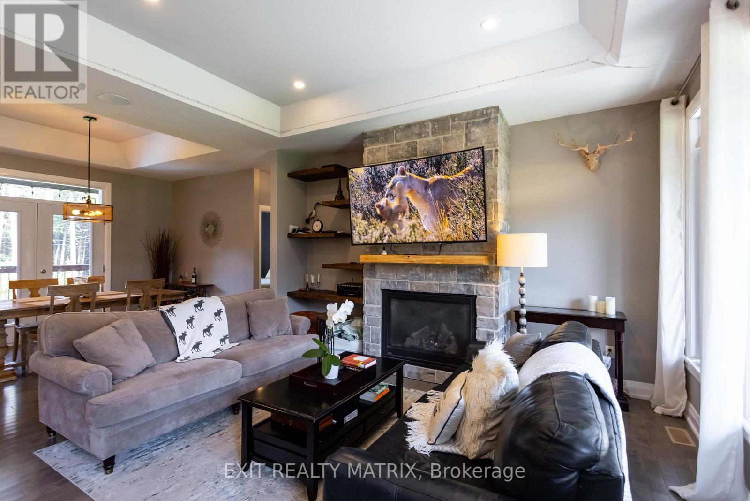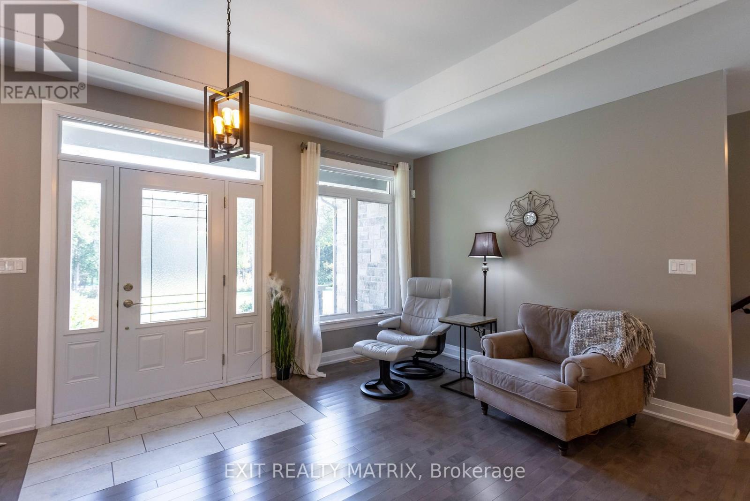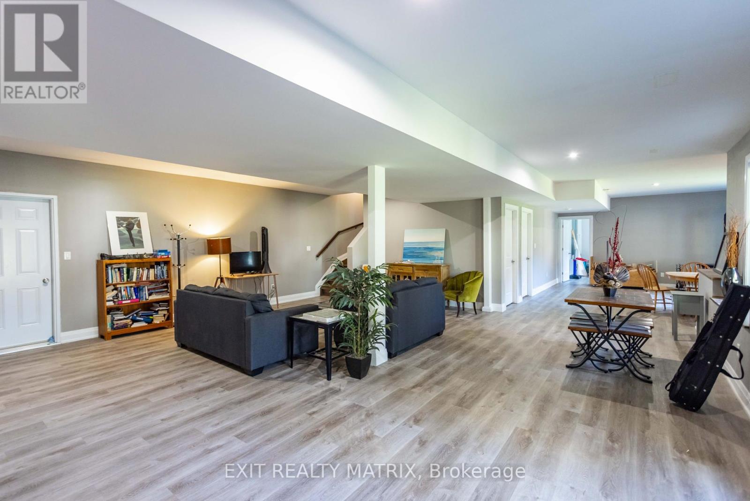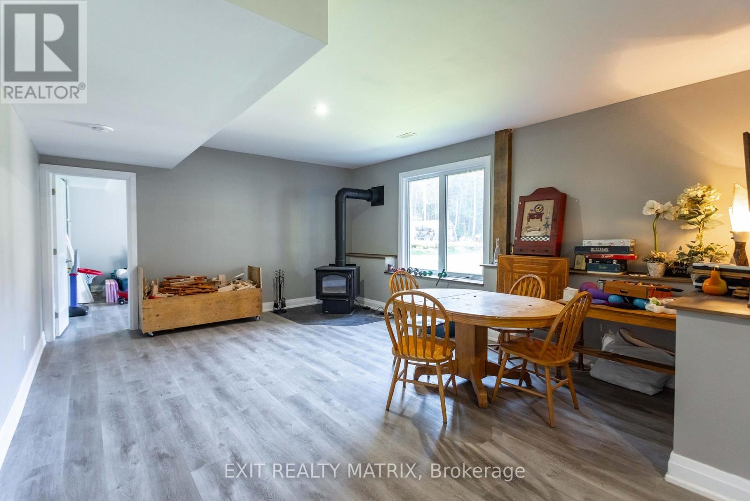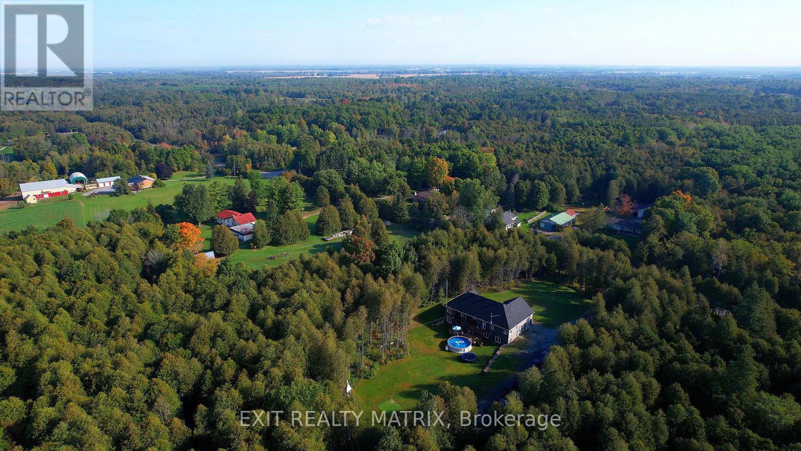2070 8th Line Road Ottawa, Ontario K0A 2P0
$1,200,000
This stunning 5-bed, 4-bath bungalow offers the perfect blend of modern luxury and functional design. The main floor boasts an open-concept layout with spacious rooms and 9-ft ceilings. The living room features a cozy propane fireplace and flows seamlessly into the dining area and an upgraded kitchen, complete with painted maple cabinetry, a large island, cooktop, quartz counters, and an oversize walk-in pantry. The primary bedroom offers a peaceful retreat with a luxurious ensuite and walk-in closet, while two additional bedrooms and a full bath are located on the opposite side of the home for added privacy. Downstairs, the finished basement provides a versatile recreation room with large windows, flooding the space with natural light, a wood-burning fireplace and walkout access to the backyard. With 2 additional bedrooms and a full bathroom, perfect for guests or extended family. The heated attached garage and entertainers' dream backyard with a multi-level cedar deck and pool make this home a must-see! (id:61015)
Property Details
| MLS® Number | X12167531 |
| Property Type | Single Family |
| Neigbourhood | Osgoode |
| Community Name | 1605 - Osgoode Twp North of Reg Rd 6 |
| Amenities Near By | Park |
| Features | Wooded Area |
| Parking Space Total | 10 |
| Pool Type | Above Ground Pool |
| Structure | Deck |
Building
| Bathroom Total | 4 |
| Bedrooms Above Ground | 3 |
| Bedrooms Below Ground | 2 |
| Bedrooms Total | 5 |
| Age | 16 To 30 Years |
| Amenities | Fireplace(s) |
| Appliances | Water Heater, Cooktop, Dishwasher, Dryer, Microwave, Oven, Washer, Refrigerator |
| Architectural Style | Bungalow |
| Basement Development | Finished |
| Basement Type | Full (finished) |
| Construction Style Attachment | Detached |
| Cooling Type | Central Air Conditioning |
| Exterior Finish | Stone, Vinyl Siding |
| Fireplace Present | Yes |
| Fireplace Total | 2 |
| Foundation Type | Concrete |
| Half Bath Total | 1 |
| Heating Fuel | Propane |
| Heating Type | Forced Air |
| Stories Total | 1 |
| Size Interior | 2,000 - 2,500 Ft2 |
| Type | House |
| Utility Water | Drilled Well |
Parking
| Attached Garage | |
| Garage | |
| Inside Entry |
Land
| Acreage | Yes |
| Land Amenities | Park |
| Sewer | Septic System |
| Size Depth | 442 Ft ,10 In |
| Size Frontage | 196 Ft ,10 In |
| Size Irregular | 196.9 X 442.9 Ft ; 0 |
| Size Total Text | 196.9 X 442.9 Ft ; 0|2 - 4.99 Acres |
| Zoning Description | Residential Ru |
Rooms
| Level | Type | Length | Width | Dimensions |
|---|---|---|---|---|
| Lower Level | Recreational, Games Room | 13.2 m | 8.94 m | 13.2 m x 8.94 m |
| Lower Level | Bedroom 4 | 3.45 m | 3.84 m | 3.45 m x 3.84 m |
| Lower Level | Bedroom 5 | 4.29 m | 4.29 m | 4.29 m x 4.29 m |
| Main Level | Living Room | 11.17 m | 4.37 m | 11.17 m x 4.37 m |
| Main Level | Dining Room | 3.81 m | 3.53 m | 3.81 m x 3.53 m |
| Main Level | Kitchen | 5.48 m | 3.53 m | 5.48 m x 3.53 m |
| Main Level | Primary Bedroom | 4.39 m | 4.87 m | 4.39 m x 4.87 m |
| Main Level | Bedroom 2 | 3.6 m | 3.45 m | 3.6 m x 3.45 m |
| Main Level | Bedroom 3 | 3.6 m | 3.54 m | 3.6 m x 3.54 m |
| Main Level | Laundry Room | 4.37 m | 2.44 m | 4.37 m x 2.44 m |
Utilities
| Cable | Available |
Contact Us
Contact us for more information

