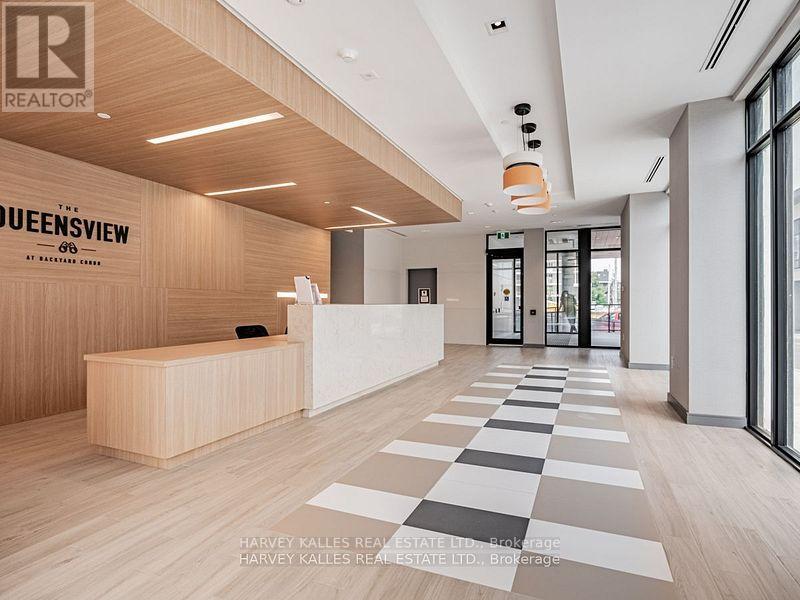208 - 25 Neighbourhood Lane Toronto, Ontario M8Y 0C4
$767,990Maintenance, Common Area Maintenance, Insurance, Parking
$780.38 Monthly
Maintenance, Common Area Maintenance, Insurance, Parking
$780.38 MonthlyStep into the Bliss model at Queens View Backyard Condos a thoughtfully designed 2+1 bedroom suite offering 976 sq. ft. of stylish, open-concept living space (including the balcony). This bright, modern unit showcases sleek laminate floors throughout, creating a clean and cohesive aesthetic. The kitchen is a standout, equipped with quartz countertops and top-of-the-line stainless steel appliances a perfect blend of function and flair for daily living or entertaining guests. The generous den offers flexibility for a home office, studio, or additional lounge space. Residents enjoy access to an array of premium amenities, including a cutting-edge fitness centre, kids play zone, pet spa, full-time concierge, and 24-hour security. A true blend of contemporary comfort and urban convenience in one of the city's most desirable communities. (id:61015)
Property Details
| MLS® Number | W12038914 |
| Property Type | Single Family |
| Neigbourhood | Stonegate-Queensway |
| Community Name | Stonegate-Queensway |
| Community Features | Pet Restrictions |
| Features | Balcony |
| Parking Space Total | 1 |
Building
| Bathroom Total | 2 |
| Bedrooms Above Ground | 2 |
| Bedrooms Below Ground | 1 |
| Bedrooms Total | 3 |
| Amenities | Storage - Locker |
| Cooling Type | Central Air Conditioning |
| Exterior Finish | Brick |
| Heating Fuel | Natural Gas |
| Heating Type | Forced Air |
| Size Interior | 800 - 899 Ft2 |
| Type | Apartment |
Parking
| Underground | |
| Garage |
Land
| Acreage | No |
Rooms
| Level | Type | Length | Width | Dimensions |
|---|---|---|---|---|
| Flat | Living Room | 4.05 m | 4.91 m | 4.05 m x 4.91 m |
| Flat | Kitchen | 4.05 m | 4.91 m | 4.05 m x 4.91 m |
| Flat | Primary Bedroom | 2.92 m | 3.1 m | 2.92 m x 3.1 m |
| Flat | Bedroom 2 | 3.1 m | 2.71 m | 3.1 m x 2.71 m |
Contact Us
Contact us for more information












