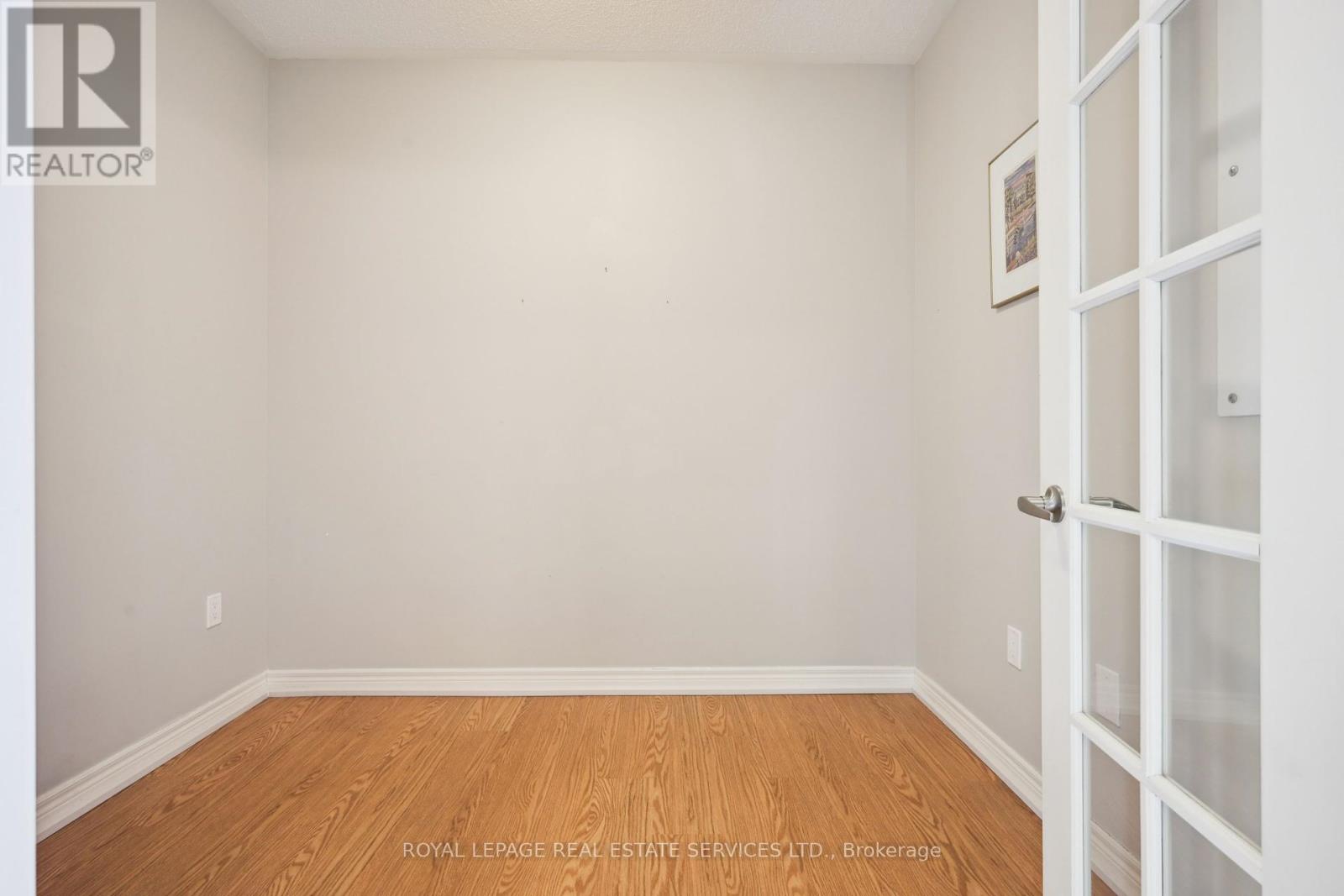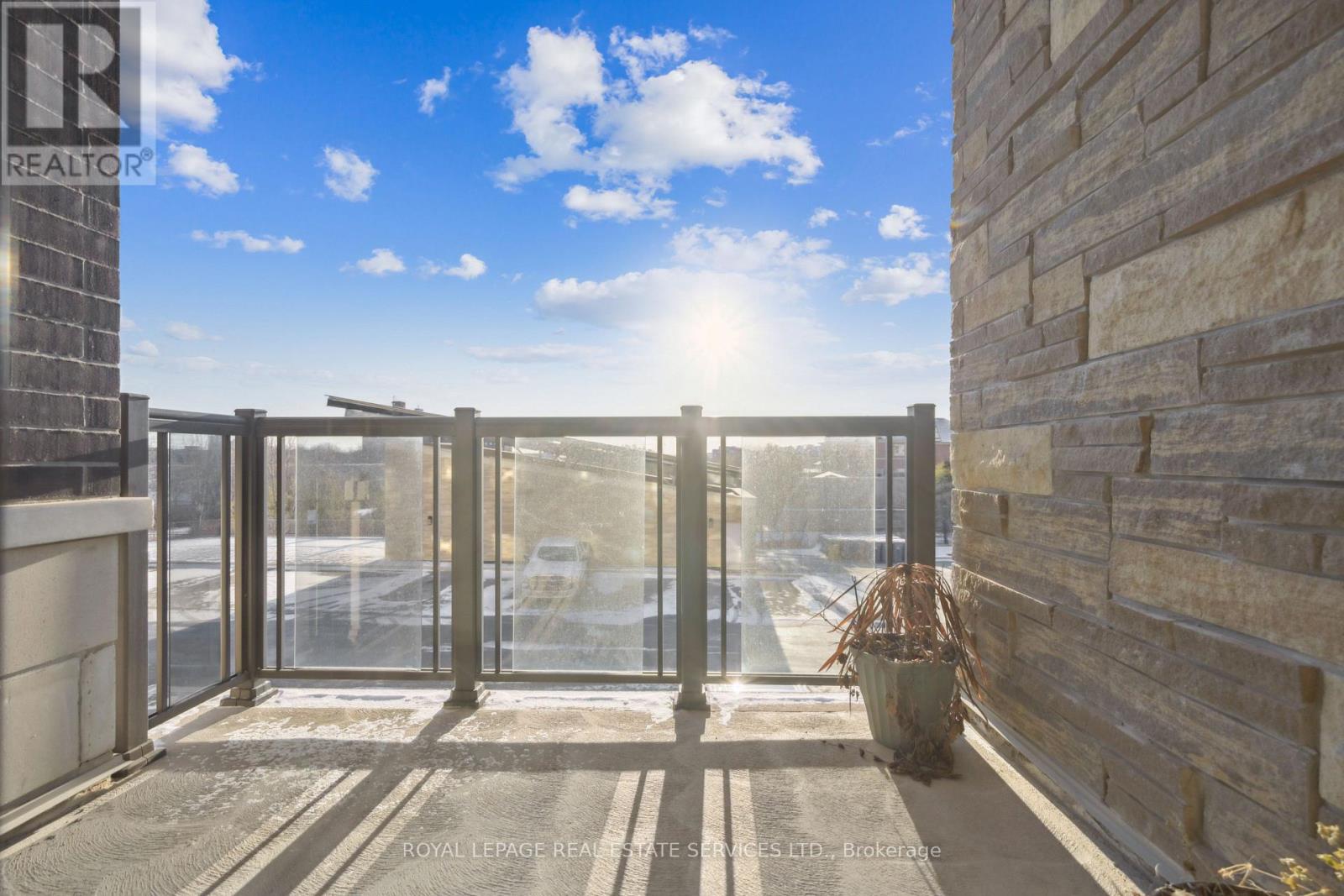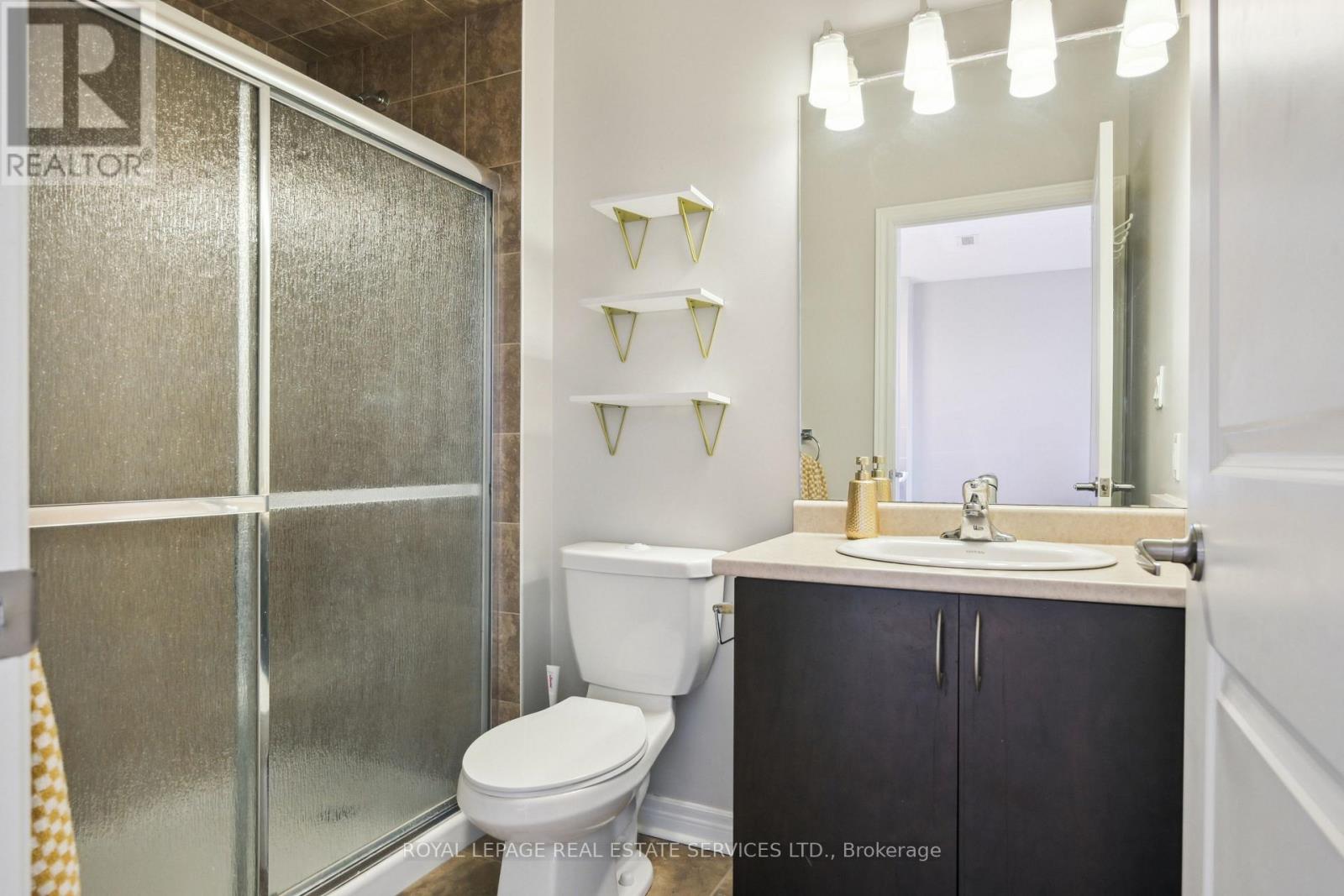208 - 33 Whitmer Street Milton, Ontario L9T 8P9
$2,450 Monthly
Welcome to this 1 bed + den unit located at The Greenlife West Side in Milton. This condominium is a net-zero building, generating as much energy as it consumes. It prides itself on being one of the most environmentally sustainable buildings using solar power and Insulated Concrete Form (ICF) construction, which offers superior soundproofing and insulation. The building also features triple-pane windows for exceptional noise reduction from the outside and geothermal heating, a more efficient alternative to conventional gas furnaces. As you enter the unit, you'll immediately notice the open-concept floor plan. The kitchen features sleek granite countertops with an under-mount sink, stainless steel appliances, beautiful tile flooring for easy maintenance, and a breakfast bar for casual meals. The living and dining areas flow seamlessly, creating the ideal space for both dinner parties and movie nights. Double sliding glass doors lead to a balcony, offering the perfect spot to relax with a drink and enjoy the outdoors. The den, with double French doors, can be used as an office or guest room, depending on your needs. The unit also includes the convenience of in-suite laundry with a stackable washer and dryer. Building amenities include a gym, bike room, and a party room located in a historic building at the front, ideal for events and gatherings. The unit comes with one parking space and one locker. Don't miss the chance to make this eco-friendly, well-designed unit your new home! (id:61015)
Property Details
| MLS® Number | W11935795 |
| Property Type | Single Family |
| Community Name | 1036 - SC Scott |
| Amenities Near By | Park, Public Transit, Schools |
| Community Features | Pet Restrictions |
| Features | Balcony, In Suite Laundry |
| Parking Space Total | 1 |
Building
| Bathroom Total | 1 |
| Bedrooms Above Ground | 1 |
| Bedrooms Below Ground | 1 |
| Bedrooms Total | 2 |
| Amenities | Storage - Locker |
| Appliances | Garage Door Opener Remote(s), Dishwasher, Hood Fan, Microwave, Refrigerator, Stove, Window Coverings |
| Cooling Type | Central Air Conditioning |
| Exterior Finish | Brick, Concrete |
| Flooring Type | Tile, Laminate |
| Heating Type | Heat Pump |
| Size Interior | 600 - 699 Ft2 |
| Type | Apartment |
Parking
| Underground | |
| Inside Entry |
Land
| Acreage | No |
| Land Amenities | Park, Public Transit, Schools |
Rooms
| Level | Type | Length | Width | Dimensions |
|---|---|---|---|---|
| Main Level | Foyer | 2.64 m | 1.63 m | 2.64 m x 1.63 m |
| Main Level | Kitchen | 3.58 m | 2.84 m | 3.58 m x 2.84 m |
| Main Level | Dining Room | 4.22 m | 1.75 m | 4.22 m x 1.75 m |
| Main Level | Living Room | 3.1 m | 3.12 m | 3.1 m x 3.12 m |
| Main Level | Bedroom | 4.11 m | 2.72 m | 4.11 m x 2.72 m |
| Main Level | Den | 2.72 m | 2.24 m | 2.72 m x 2.24 m |
| Main Level | Laundry Room | 2.39 m | 0.99 m | 2.39 m x 0.99 m |
https://www.realtor.ca/real-estate/27830766/208-33-whitmer-street-milton-1036-sc-scott-1036-sc-scott
Contact Us
Contact us for more information
























