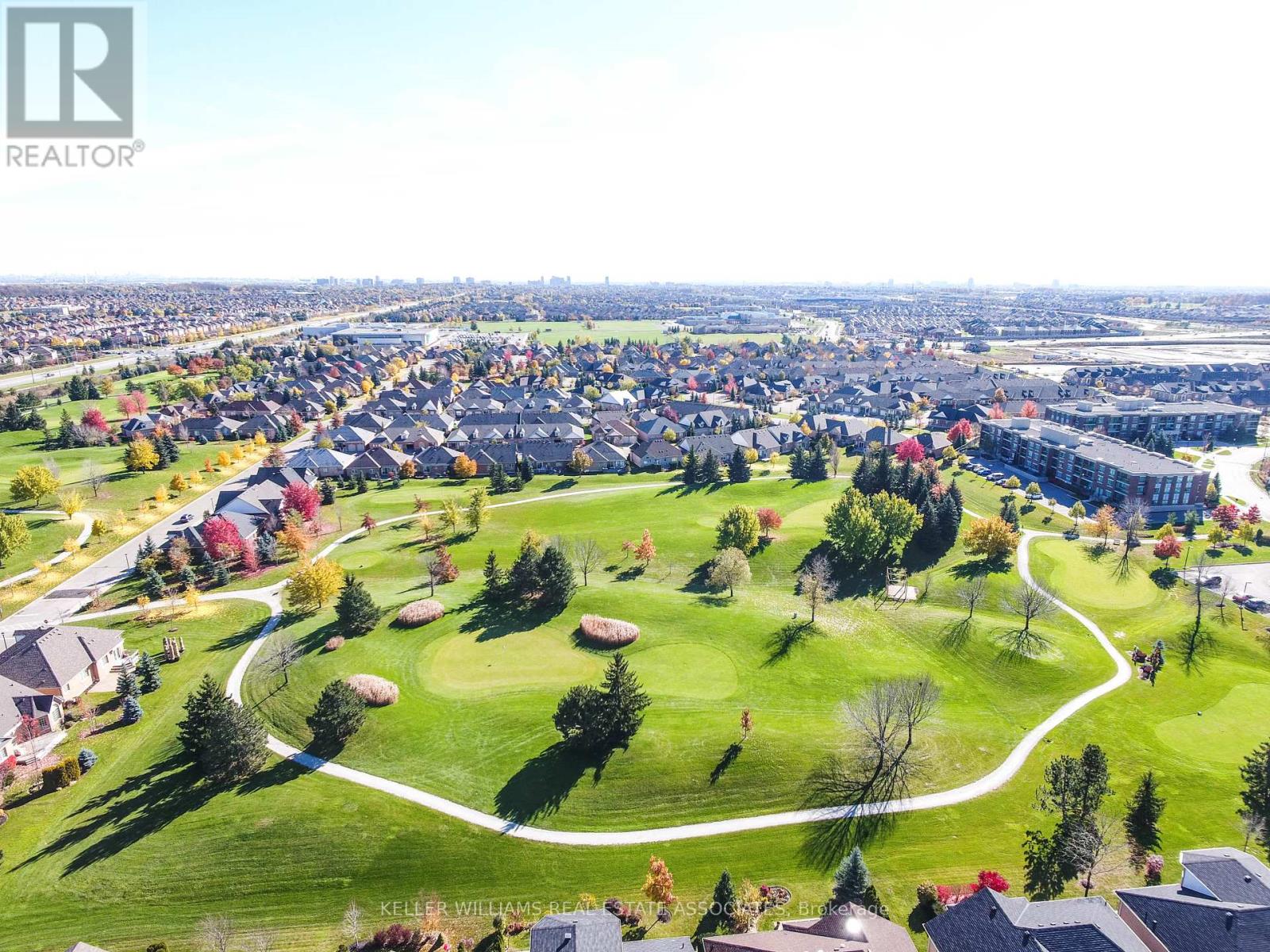208 - 35 Via Rosedale W Brampton, Ontario L6R 3J9
$509,900Maintenance, Common Area Maintenance, Insurance, Parking, Water
$730.35 Monthly
Maintenance, Common Area Maintenance, Insurance, Parking, Water
$730.35 MonthlyWelcome to Adult Living At It's Best In The High Demand - Exclusive Villages of Rosedale - This Planned Adult Lifestyle Gated Community Includes Exclusive Use of the 9 Hole Executive Golf Course and Clubhouse with Numerous Amenities and Planned Activities. This Popular and Rare, 730 Sq Ft 'Charisma Rose' Suite Offers a Large 1 Bedroom with Bonus DEN, with an Open Concept Living/Dining area, a Sizeable Working Kitchen with Granite Countertop and Lots of Counter Space including a Breakfast Bar. You will Enjoy Sitting on your Spacious Balcony with Unobstructed South West View Overlooking The Active Club House. The Bonus is the Den with it's Unlimited Uses: Office/Library, Formal Dining Area, Craft Area, Music Nook +++Beautiful Flooring and Neutral Paint Colours, This Unit is Ready to Move In. Don't Put off Moving into this One of a Kind, Safe and Quiet Community. Large Parking Spot, Easy to Get In & Out, Spacious Private Storage Locker: Bldg Amenities Include Party Room with Kitchenette; Sitting Area with TV and Fireplace; Outdoor Patio with Tables and Chairs and BBQ, Great for Hosting Larger Events. (id:61015)
Property Details
| MLS® Number | W10420953 |
| Property Type | Single Family |
| Community Name | Sandringham-Wellington |
| Amenities Near By | Hospital, Public Transit, Park |
| Community Features | Pet Restrictions, Community Centre |
| Features | Balcony, Carpet Free |
| Parking Space Total | 1 |
| Pool Type | Indoor Pool |
| Structure | Tennis Court |
Building
| Bathroom Total | 1 |
| Bedrooms Above Ground | 1 |
| Bedrooms Below Ground | 1 |
| Bedrooms Total | 2 |
| Amenities | Recreation Centre, Exercise Centre, Storage - Locker |
| Cooling Type | Central Air Conditioning |
| Exterior Finish | Brick |
| Foundation Type | Concrete |
| Heating Fuel | Natural Gas |
| Heating Type | Forced Air |
| Size Interior | 700 - 799 Ft2 |
| Type | Apartment |
Parking
| Underground |
Land
| Acreage | No |
| Land Amenities | Hospital, Public Transit, Park |
| Zoning Description | Residential |
Rooms
| Level | Type | Length | Width | Dimensions |
|---|---|---|---|---|
| Flat | Living Room | 4.67 m | 3.2 m | 4.67 m x 3.2 m |
| Flat | Kitchen | 3 m | 2.44 m | 3 m x 2.44 m |
| Flat | Bedroom | 3.96 m | 3.05 m | 3.96 m x 3.05 m |
| Flat | Den | 3.05 m | 2.44 m | 3.05 m x 2.44 m |
Contact Us
Contact us for more information









































