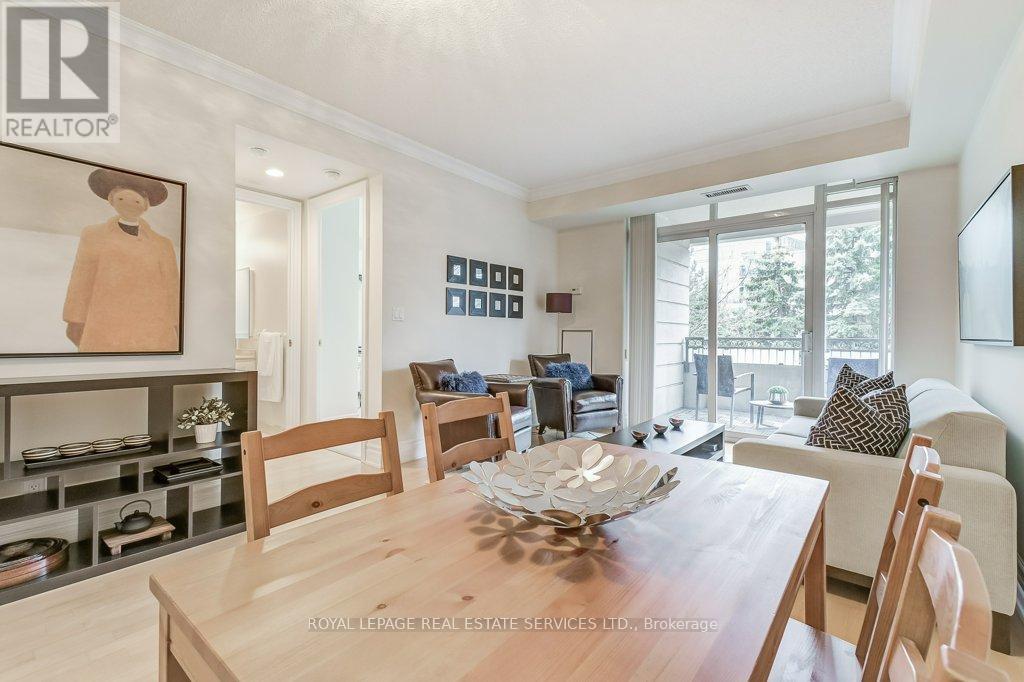209 - 10 Old York Mills Road Toronto, Ontario M2P 2G9
$739,900Maintenance, Heat, Water, Common Area Maintenance, Insurance, Parking
$830.44 Monthly
Maintenance, Heat, Water, Common Area Maintenance, Insurance, Parking
$830.44 MonthlyLuxury Tridel building nestled in the heart of prestigious Hoggs Hollow. This elegant 760 sq. ft. condominium features a balcony with serene views of the beautifully landscaped gardens. Soaring 9-ft ceilings and 7.5-ft doors add to the sense of luxury and spaciousness. The gorgeous eat-in kitchen boasts solid oak cabinetry, granite countertops, and ample storage. Generously sized primary bedroom and a large den with French door - perfect as a second bedroom or home office. Meticulously maintained building with exceptional management and fabulous amenities, including a 24-hour concierge, outdoor pool, landscaped garden with BBQ area, guest suite, gym, party and media rooms, visitor parking, and sauna. This sophisticated residence offers a seamless blend of chic design and urban convenience. Don't miss the opportunity to own in this impeccable building! Convenient location - Steps to the York Mills subway, Parks, Tennis, Golf and Trendy Shops/restaurants on Yonge. Mins to HWY 401. (id:61015)
Property Details
| MLS® Number | C12078082 |
| Property Type | Single Family |
| Neigbourhood | North York |
| Community Name | Bridle Path-Sunnybrook-York Mills |
| Amenities Near By | Park, Public Transit, Schools |
| Community Features | Pet Restrictions, Community Centre |
| Features | Balcony, In Suite Laundry |
| Parking Space Total | 1 |
| Pool Type | Outdoor Pool |
Building
| Bathroom Total | 1 |
| Bedrooms Above Ground | 1 |
| Bedrooms Below Ground | 1 |
| Bedrooms Total | 2 |
| Age | 16 To 30 Years |
| Amenities | Exercise Centre, Party Room, Security/concierge |
| Appliances | Dishwasher, Dryer, Stove, Washer, Window Coverings, Refrigerator |
| Cooling Type | Central Air Conditioning |
| Exterior Finish | Brick, Concrete |
| Flooring Type | Hardwood, Carpeted |
| Foundation Type | Unknown |
| Heating Fuel | Natural Gas |
| Heating Type | Forced Air |
| Size Interior | 700 - 799 Ft2 |
| Type | Apartment |
Parking
| Underground | |
| Garage |
Land
| Acreage | No |
| Land Amenities | Park, Public Transit, Schools |
Rooms
| Level | Type | Length | Width | Dimensions |
|---|---|---|---|---|
| Flat | Living Room | 2.64 m | 3.68 m | 2.64 m x 3.68 m |
| Flat | Dining Room | 2.74 m | 3.68 m | 2.74 m x 3.68 m |
| Flat | Kitchen | 2.49 m | 3.45 m | 2.49 m x 3.45 m |
| Flat | Bedroom | 4.65 m | 3.8 m | 4.65 m x 3.8 m |
| Flat | Den | 2.78 m | 3.02 m | 2.78 m x 3.02 m |
Contact Us
Contact us for more information






































