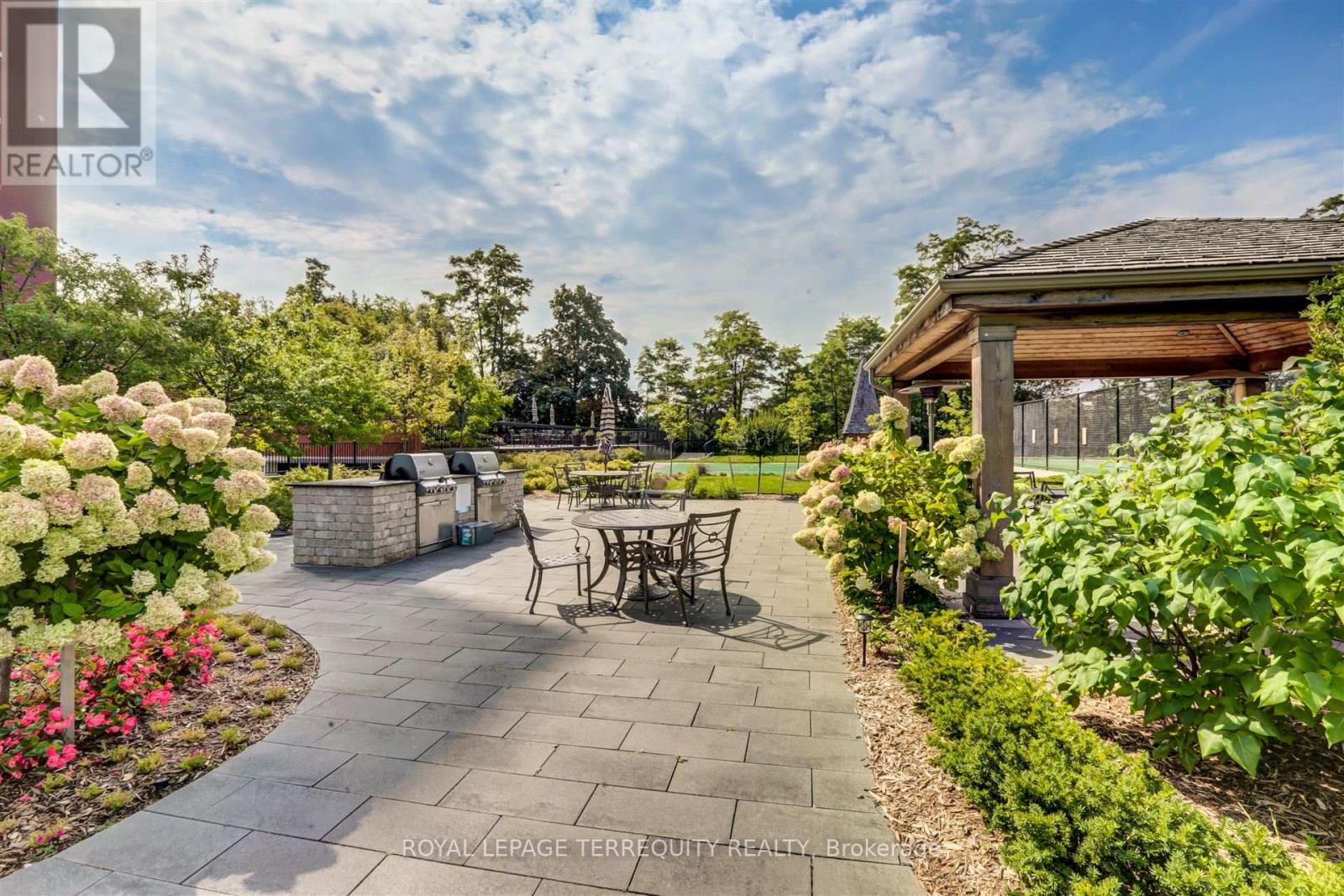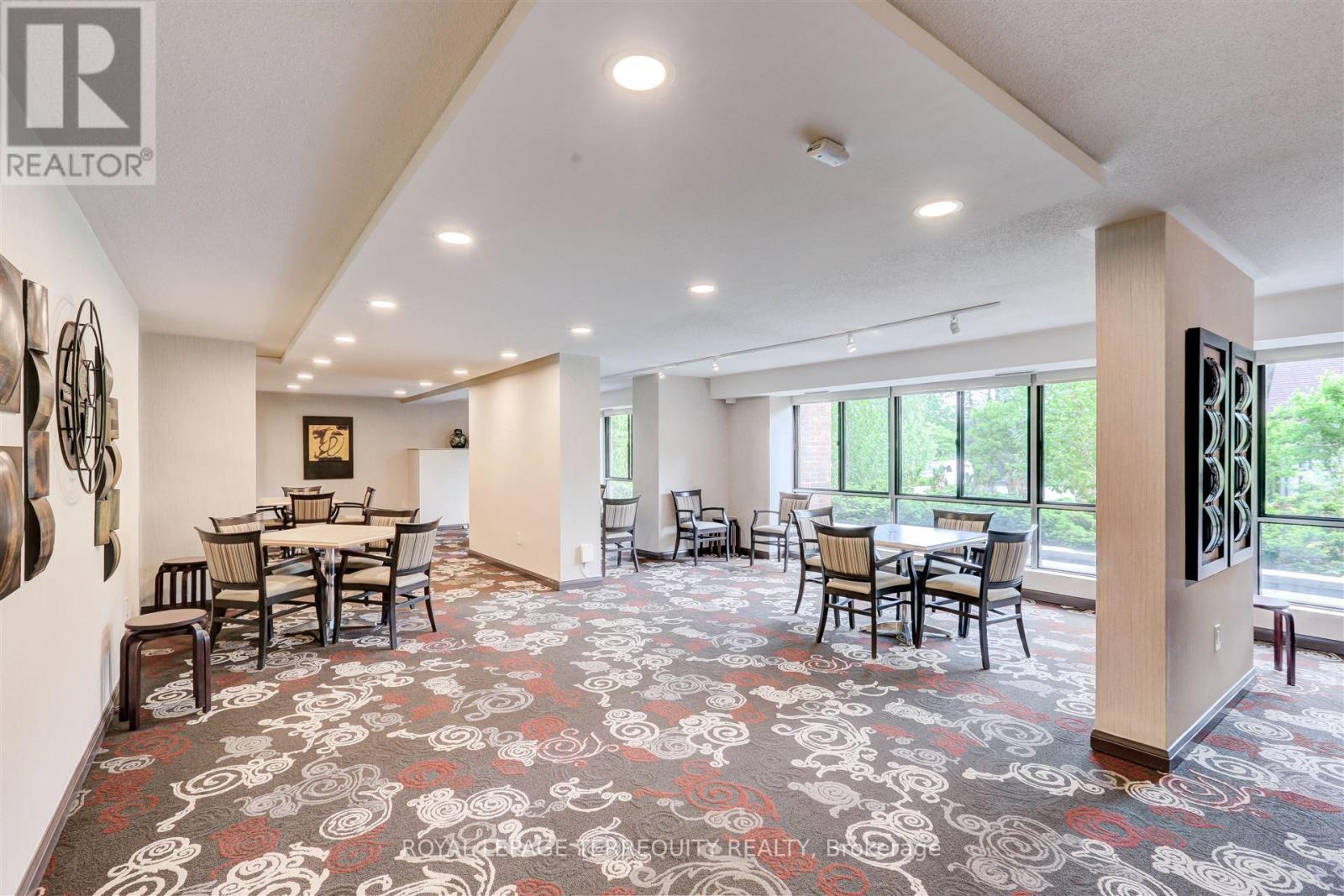209 - 1400 Dixie Road Mississauga, Ontario L5E 3E1
$989,000Maintenance, Heat, Electricity, Water, Cable TV, Common Area Maintenance, Insurance, Parking
$1,598.51 Monthly
Maintenance, Heat, Electricity, Water, Cable TV, Common Area Maintenance, Insurance, Parking
$1,598.51 Monthly"THE FAIRWAYS" An exclusive Condo Development with resort-style living. The Sprawling (Approx.) 1950 Sq Ft 3 Bedroom bungalow Style Suite is Conveniently Situated on the 2nd level in the north Tower where all the amenities are accessed. The Suite overlooks the Front gardens and Cobblestone motor court. Walk-out your door to the outdoor pool area, Sunroom, Gym, Sauna and more without ever having to use the Elevator. Freshly Painted Suite, 2 New Toilets , New Faucet in main Bath, New electrical fixtures. Other Amenities Include cardroom, Salon, Billiard Room, Library, Workshop and ping pong. Your parking spot is situated Just steps from the entry door. A wonderful living experience with its close proximity to golf courses, Lake Ontario, Public Parks, Lake front trails, Grocery Stores and Port Credit. Very Easy access to Q.E.W, 427 Hwy and 20-30 Min to downtown Toronto. A Truly Wonderful opportunity. Note: pet policy is no dog but a cat is allowed. (id:61015)
Property Details
| MLS® Number | W11969471 |
| Property Type | Single Family |
| Neigbourhood | Lakeview |
| Community Name | Lakeview |
| Amenities Near By | Beach, Park, Public Transit |
| Community Features | Pet Restrictions |
| Parking Space Total | 1 |
| Structure | Tennis Court |
Building
| Bathroom Total | 3 |
| Bedrooms Above Ground | 3 |
| Bedrooms Total | 3 |
| Amenities | Security/concierge, Exercise Centre, Party Room, Visitor Parking, Storage - Locker |
| Appliances | Dishwasher, Hood Fan, Microwave, Stove, Washer, Refrigerator |
| Cooling Type | Central Air Conditioning |
| Exterior Finish | Brick |
| Fire Protection | Security Guard |
| Flooring Type | Laminate |
| Half Bath Total | 1 |
| Heating Fuel | Natural Gas |
| Heating Type | Forced Air |
| Size Interior | 1,800 - 1,999 Ft2 |
| Type | Apartment |
Parking
| Carport |
Land
| Acreage | No |
| Land Amenities | Beach, Park, Public Transit |
Rooms
| Level | Type | Length | Width | Dimensions |
|---|---|---|---|---|
| Flat | Living Room | 6.65 m | 4.22 m | 6.65 m x 4.22 m |
| Flat | Dining Room | 4.7 m | 3.4 m | 4.7 m x 3.4 m |
| Flat | Kitchen | 3.43 m | 3.02 m | 3.43 m x 3.02 m |
| Flat | Office | 2.9 m | 1.34 m | 2.9 m x 1.34 m |
| Flat | Primary Bedroom | 6.65 m | 5.13 m | 6.65 m x 5.13 m |
| Flat | Bedroom 2 | 5.43 m | 4.32 m | 5.43 m x 4.32 m |
| Flat | Bedroom 3 | 4.32 m | 2.9 m | 4.32 m x 2.9 m |
https://www.realtor.ca/real-estate/27907151/209-1400-dixie-road-mississauga-lakeview-lakeview
Contact Us
Contact us for more information









































