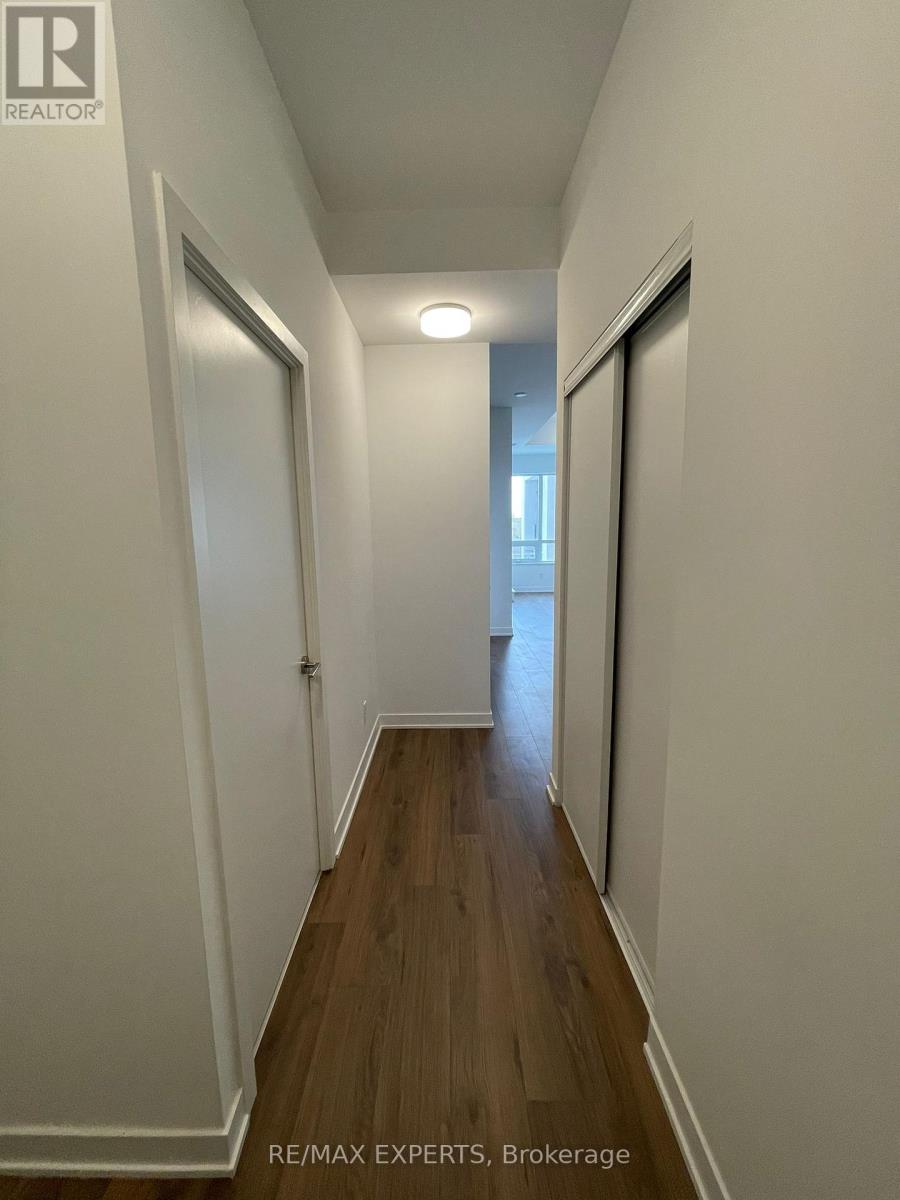209 - 405 Dundas Street W Oakville, Ontario L6M 5P4
$2,500 Monthly
DISTRIKT Welcomes You To A Luxury Condo In Oakville's Newest Modern Living Condo Development! This Stunning 2 Bedrooms, 2 Bathroom Condo Features Over 700+ SqFt Of Living Space Soaring 12 Foot Ceiling In A Vibrant Open-Concept Layout, Expansive Large Windows And A Walk- Out Balcony Is Just A Show Stopper Giving Tons Of Natural Light! Fully Upgraded Kitchen Boasting Built In Stainless Steele Appliances! Conveniently Located Close To Highway 407 & 403! Shopping, Oakville Trafalgar Memorial Hospital, Transit, Dinning And Entertainment Are All Right At Your Doorsteps! Featuring Built In Stainless Steel Appliances Include: Fridge, Wall Oven, Cooktop, Hood Range, Dishwasher, Ensuite Laundry & All Light Fixtures! (id:61015)
Property Details
| MLS® Number | W12028760 |
| Property Type | Single Family |
| Community Name | 1008 - GO Glenorchy |
| Amenities Near By | Hospital, Park, Public Transit, Schools |
| Community Features | Pet Restrictions, School Bus |
| Features | Balcony |
| Parking Space Total | 1 |
Building
| Bathroom Total | 2 |
| Bedrooms Above Ground | 2 |
| Bedrooms Total | 2 |
| Age | New Building |
| Amenities | Storage - Locker |
| Cooling Type | Central Air Conditioning |
| Exterior Finish | Concrete, Steel |
| Flooring Type | Laminate |
| Heating Fuel | Natural Gas |
| Heating Type | Forced Air |
| Size Interior | 700 - 799 Ft2 |
| Type | Apartment |
Parking
| Underground | |
| Garage |
Land
| Acreage | No |
| Land Amenities | Hospital, Park, Public Transit, Schools |
Rooms
| Level | Type | Length | Width | Dimensions |
|---|---|---|---|---|
| Main Level | Kitchen | 3.26 m | 3.53 m | 3.26 m x 3.53 m |
| Main Level | Living Room | 3.04 m | 3.68 m | 3.04 m x 3.68 m |
| Main Level | Primary Bedroom | 3.07 m | 2.46 m | 3.07 m x 2.46 m |
| Main Level | Bedroom | 2.56 m | 2.74 m | 2.56 m x 2.74 m |
Contact Us
Contact us for more information





































